1006 S Riviera Cir, Cedar Park, TX 78613
Local realty services provided by:Better Homes and Gardens Real Estate Hometown
Listed by:lydia witt
Office:real broker, llc.
MLS#:4322035
Source:ACTRIS
Price summary
- Price:$389,000
- Price per sq. ft.:$276.87
About this home
Best and final offer deadline of 2pm on Sept 10. Seller to pay up to $5,000 towards a buyer's closing costs, an interest rate buy down, Option Period amendment items, or anything else they'd like to put the funds towards. Welcome to this beautifully updated ranch home on a third of an acre with both interior and exterior updates. This 3-bedroom, 2-bathroom residence has been lovingly maintained and thoughtfully updated, with modern touches that enhance its character and comfort. Step inside to a vaulted living room filled with natural light, where recessed lighting, fresh paint, and updated fixtures create a bright and welcoming atmosphere. The intentional updates extend throughout the home, including new gutters installed around the entire home, new double-paned windows, new ductwork, and new blown in insulation that all enhance efficiency, comfort, and peace of mind. Each space feels warm and inviting, making it easy to envision quiet evenings at home or lively gatherings with friends and family. Outdoors, the property shines just as much. Situated on a large corner lot, the landscaped front yard is shaded by mature trees, creating beautiful curb appeal and a sense of privacy. In the backyard, you’ll find low-maintenance turf and a covered patio that’s perfect for enjoying morning coffee, hosting summer barbecues, or unwinding in the evenings. The abundance of shade from towering trees makes the outdoor spaces enjoyable year-round. Beyond the home itself, you’ll love the neighborhood setting. Nestled in a quiet community with wonderful neighbors, this home offers both tranquility and connection. The home is zoned for one of the top rated school districts in the area (Purple Sage elementary, Grisham Middle, and Westwood High are ranked A to A+ on Niche.com and 8 to 9 on GreatSchools.org). And with a remarkably low tax rate of just 1.7744, this home is as practical as it is charming.
Contact an agent
Home facts
- Year built:1976
- Listing ID #:4322035
- Updated:September 10, 2025 at 01:45 AM
Rooms and interior
- Bedrooms:3
- Total bathrooms:2
- Full bathrooms:2
- Living area:1,405 sq. ft.
Heating and cooling
- Cooling:Central, Electric
- Heating:Central, Electric, Fireplace(s)
Structure and exterior
- Roof:Composition, Shingle
- Year built:1976
- Building area:1,405 sq. ft.
Schools
- High school:Westwood
- Elementary school:Purple Sage
Utilities
- Water:Public
- Sewer:Public Sewer
Finances and disclosures
- Price:$389,000
- Price per sq. ft.:$276.87
- Tax amount:$6,282 (2025)
New listings near 1006 S Riviera Cir
- New
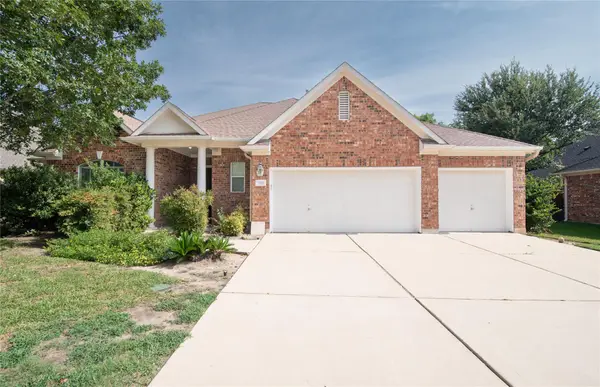 $740,000Active5 beds 3 baths2,624 sq. ft.
$740,000Active5 beds 3 baths2,624 sq. ft.2707 Brindisi Way, Cedar Park, TX 78613
MLS# 2355727Listed by: REALTY CAPITAL CITY - Open Wed, 10am to 6pmNew
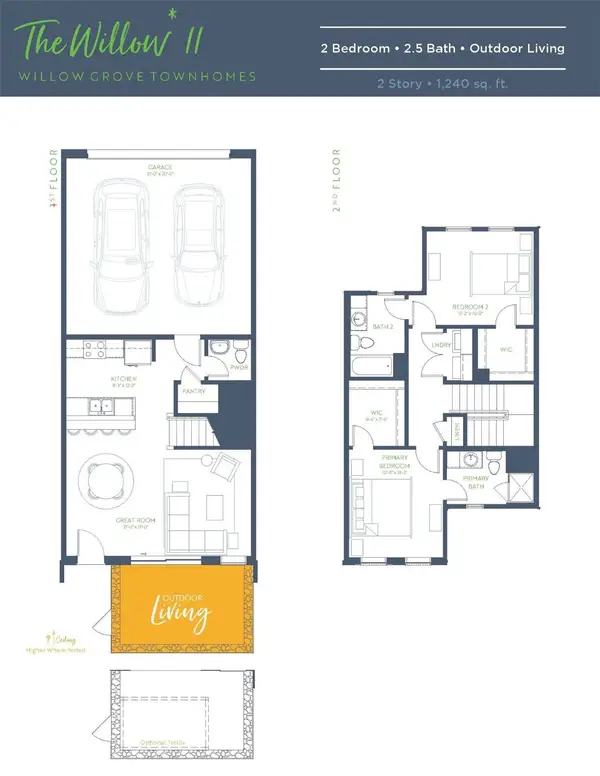 $349,900Active2 beds 3 baths1,240 sq. ft.
$349,900Active2 beds 3 baths1,240 sq. ft.1829 Azalea, Melissa, TX 75454
MLS# 21053821Listed by: HOMESUSA.COM - New
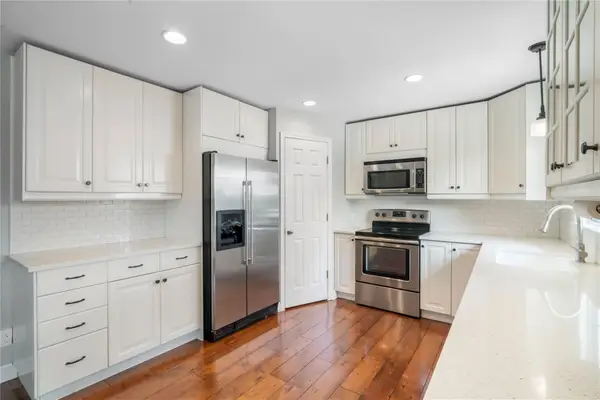 $299,900Active3 beds 2 baths1,372 sq. ft.
$299,900Active3 beds 2 baths1,372 sq. ft.206 S Mustang Ave, Cedar Park, TX 78613
MLS# 2408612Listed by: EXP REALTY, LLC - New
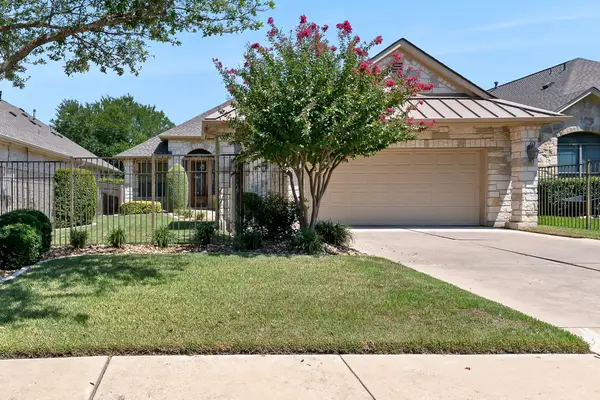 $480,000Active3 beds 2 baths1,979 sq. ft.
$480,000Active3 beds 2 baths1,979 sq. ft.2504 Moray Ln, Cedar Park, TX 78613
MLS# 1796887Listed by: LPT REALTY, LLC - New
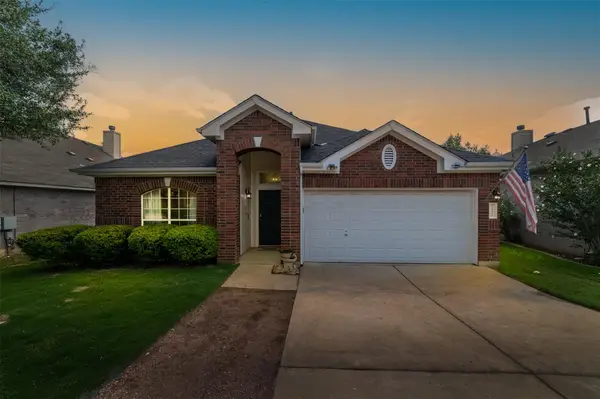 $445,000Active4 beds 2 baths2,055 sq. ft.
$445,000Active4 beds 2 baths2,055 sq. ft.1920 Barnett Dr, Cedar Park, TX 78613
MLS# 9684204Listed by: CENTURY 21 STRIBLING PROPERTIES - New
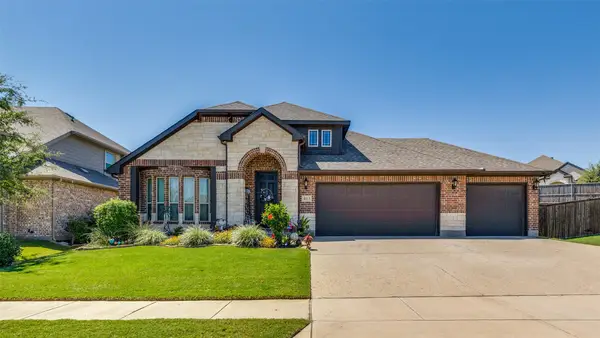 $535,000Active4 beds 3 baths2,751 sq. ft.
$535,000Active4 beds 3 baths2,751 sq. ft.413 Oakcrest Drive, Justin, TX 76247
MLS# 21051527Listed by: INC REALTY LLC - New
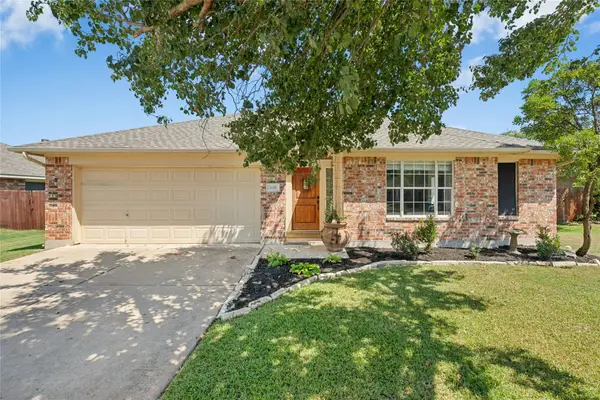 $369,900Active3 beds 2 baths1,844 sq. ft.
$369,900Active3 beds 2 baths1,844 sq. ft.638 Columbine Ave, Cedar Park, TX 78613
MLS# 9877851Listed by: STARSKY OWEN REALTY - Open Sun, 2 to 4pmNew
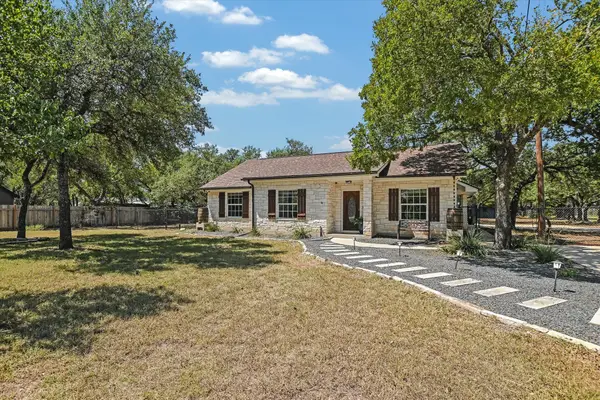 $600,000Active3 beds 2 baths1,556 sq. ft.
$600,000Active3 beds 2 baths1,556 sq. ft.707 Royal Ln, Cedar Park, TX 78613
MLS# 4337124Listed by: EXP REALTY, LLC - New
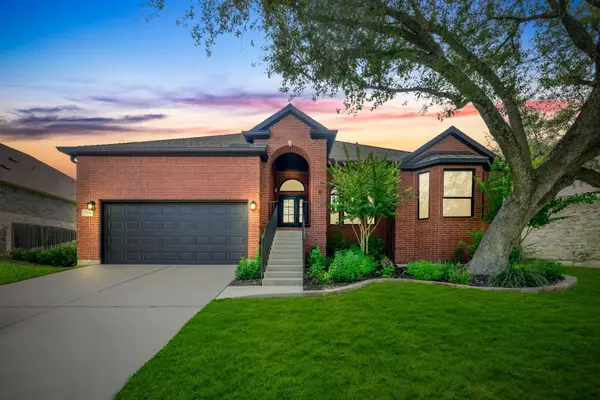 $650,000Active4 beds 2 baths2,629 sq. ft.
$650,000Active4 beds 2 baths2,629 sq. ft.2708 Corabella Pl, Cedar Park, TX 78613
MLS# 1154851Listed by: COMPASS RE TEXAS, LLC
