1106 Red Bird Dr, Cedar Park, TX 78613
Local realty services provided by:Better Homes and Gardens Real Estate Winans
Listed by:jaymes willoughby
Office:keller williams realty
MLS#:8705383
Source:ACTRIS
Price summary
- Price:$499,900
- Price per sq. ft.:$229.84
About this home
Welcome to 1106 Red Bird Drive! A charming 4-bedroom, 2.5-bathroom home in the highly sought-after Cypress Mill neighborhood of Cedar Park. A brand-new driveway leads you into a flowing floor plan filled with natural light, featuring two spacious living areas, updated windows and flooring, and an inviting kitchen with quartz countertops. The large primary suite is equipped with a separate shower and garden tub. Recent updates include a new HVAC system. Step outside to a private backyard with plenty of space for gardening or enjoying the outdoors. Enjoy the freedom of no HOA restrictions! Conveniently located near Lakeline Mall, the H-E-B Center at Cedar Park, Lake Travis, and just minutes from the Metro Rail and major highways, this home offers easy access to highly rated schools, shopping, dining, and entertainment. Don’t miss the opportunity to make this home yours, schedule a showing today!
Ask about our access to creative financing options and programs, including “Buy First, Sell Later". More photos available upon request.
Contact an agent
Home facts
- Year built:1989
- Listing ID #:8705383
- Updated:October 15, 2025 at 06:28 PM
Rooms and interior
- Bedrooms:4
- Total bathrooms:3
- Full bathrooms:2
- Half bathrooms:1
- Living area:2,175 sq. ft.
Heating and cooling
- Heating:Natural Gas
Structure and exterior
- Roof:Composition, Shingle
- Year built:1989
- Building area:2,175 sq. ft.
Schools
- High school:Cedar Park
- Elementary school:Pauline Naumann
Utilities
- Water:Public
- Sewer:Public Sewer
Finances and disclosures
- Price:$499,900
- Price per sq. ft.:$229.84
- Tax amount:$10,003 (2025)
New listings near 1106 Red Bird Dr
- New
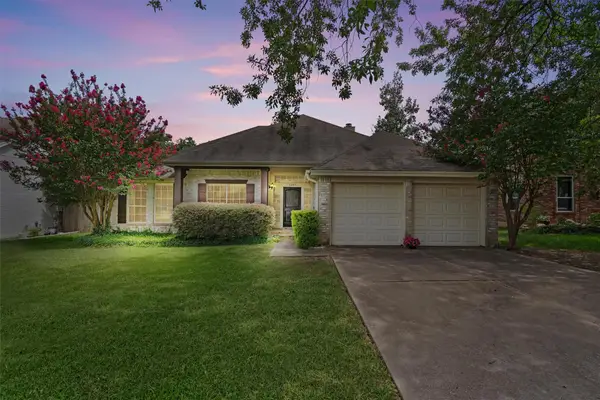 $440,000Active4 beds 2 baths1,945 sq. ft.
$440,000Active4 beds 2 baths1,945 sq. ft.1207 Meadow Lark Dr, Cedar Park, TX 78613
MLS# 3991952Listed by: COMPASS RE TEXAS, LLC - Open Sat, 11am to 1pmNew
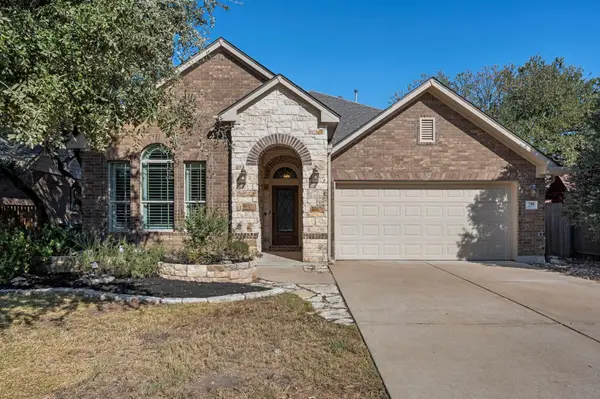 $645,000Active3 beds 3 baths2,587 sq. ft.
$645,000Active3 beds 3 baths2,587 sq. ft.718 Walsh Hill Trl, Cedar Park, TX 78613
MLS# 9128072Listed by: VENTURE PARTNERS R.E. - Open Fri, 5 to 7pmNew
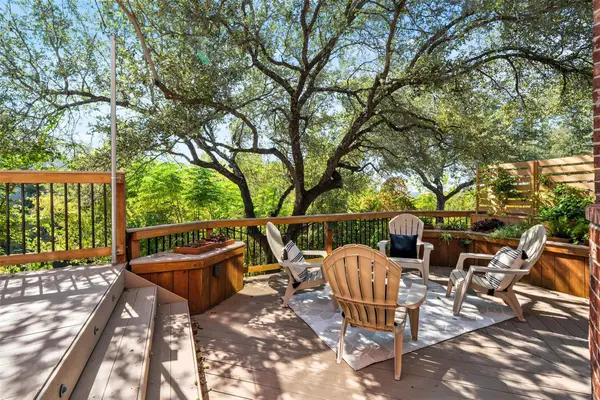 $690,000Active4 beds 3 baths2,841 sq. ft.
$690,000Active4 beds 3 baths2,841 sq. ft.2404 Guara Dr, Cedar Park, TX 78613
MLS# 8005505Listed by: EXP REALTY, LLC - Open Sat, 1 to 3pmNew
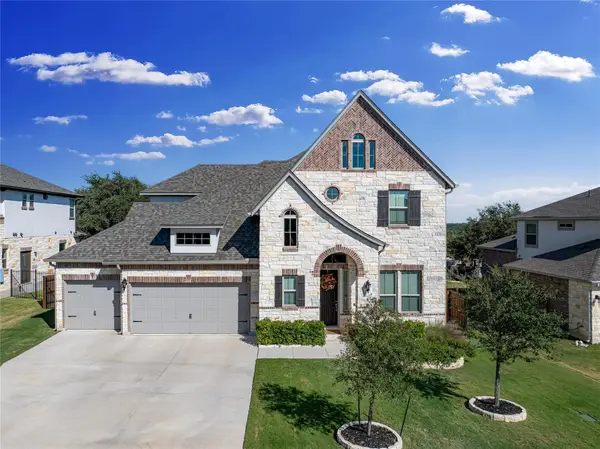 $749,000Active4 beds 4 baths3,207 sq. ft.
$749,000Active4 beds 4 baths3,207 sq. ft.3204 Scenic Valley Dr, Cedar Park, TX 78613
MLS# 1946955Listed by: REAL BROKER, LLC - New
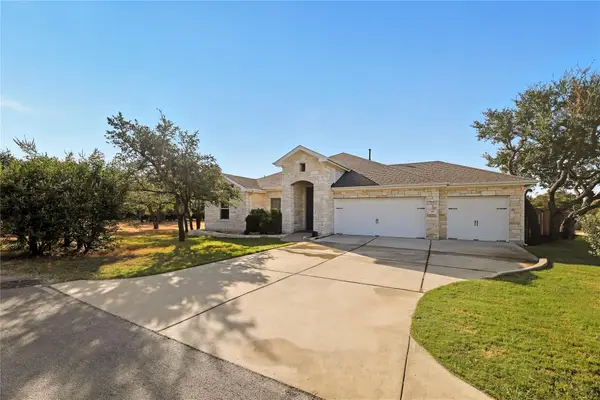 $750,000Active3 beds 2 baths2,307 sq. ft.
$750,000Active3 beds 2 baths2,307 sq. ft.410 Lone Star Dr, Cedar Park, TX 78613
MLS# 6484051Listed by: EXP REALTY, LLC - Open Sun, 2 to 4pmNew
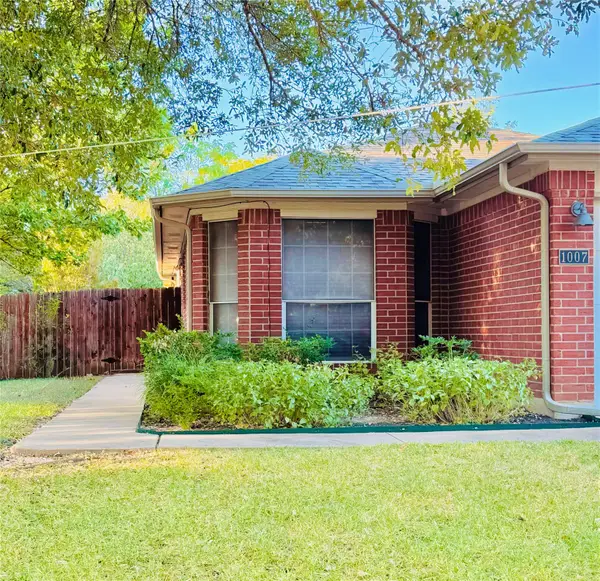 $350,000Active3 beds 2 baths1,253 sq. ft.
$350,000Active3 beds 2 baths1,253 sq. ft.1007 Audra St, Cedar Park, TX 78613
MLS# 5601172Listed by: EXP REALTY LLC - New
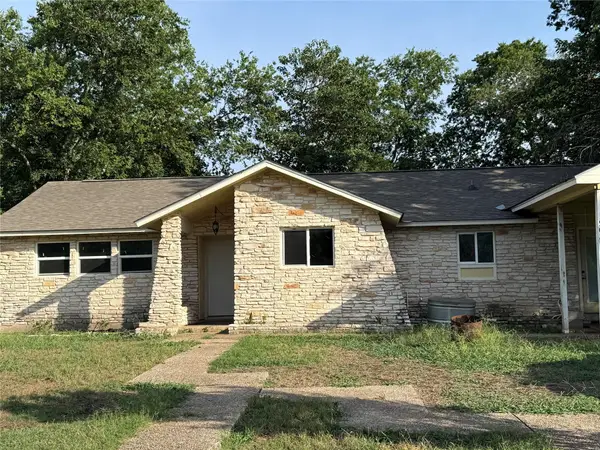 $350,000Active4 beds 2 baths1,596 sq. ft.
$350,000Active4 beds 2 baths1,596 sq. ft.1502 Glen Burnie Dr, Cedar Park, TX 78613
MLS# 4914697Listed by: COMPASS RE TEXAS, LLC - Open Sat, 1:30 to 3:30pmNew
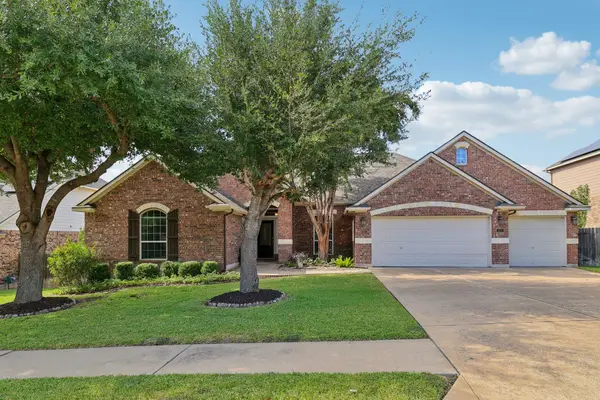 $699,000Active4 beds 3 baths3,108 sq. ft.
$699,000Active4 beds 3 baths3,108 sq. ft.213 Water Oak Dr, Cedar Park, TX 78613
MLS# 5261889Listed by: AMAZING REALTY LLC - New
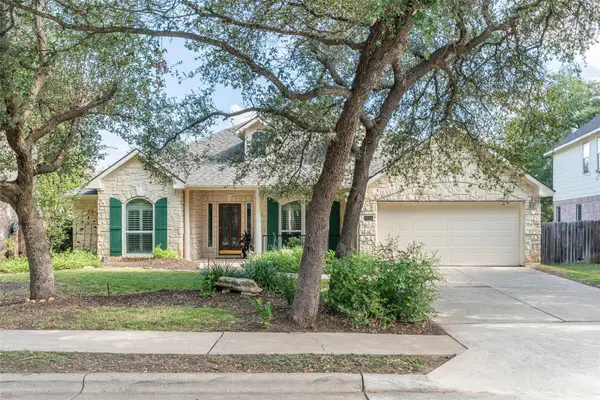 $505,000Active4 beds 2 baths2,521 sq. ft.
$505,000Active4 beds 2 baths2,521 sq. ft.1315 Fall Creek Loop, Cedar Park, TX 78613
MLS# 2967770Listed by: REALTY CAPITAL CITY - Open Sun, 12 to 2pmNew
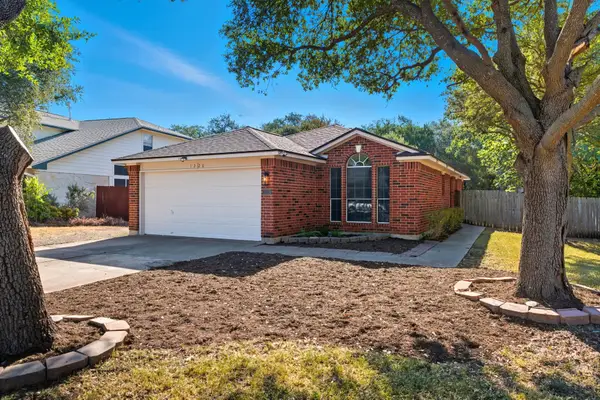 $330,000Active3 beds 2 baths1,313 sq. ft.
$330,000Active3 beds 2 baths1,313 sq. ft.1226 Brashear Ln, Cedar Park, TX 78613
MLS# 6843214Listed by: EPIQUE REALTY LLC
