1119 Brinkley Dr, Cedar Park, TX 78613
Local realty services provided by:Better Homes and Gardens Real Estate Winans
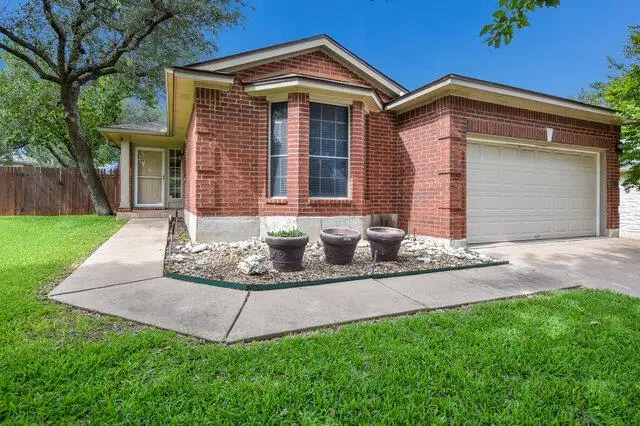
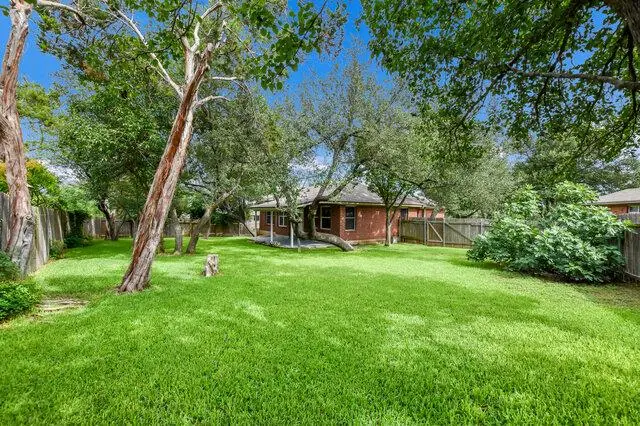
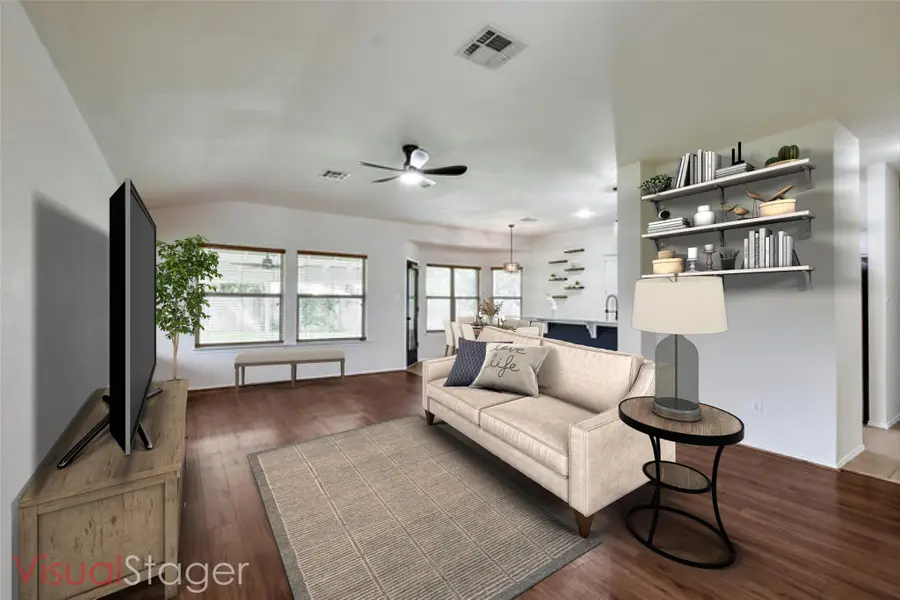
Listed by:megan companion
Office:pure realty
MLS#:9546698
Source:ACTRIS
Price summary
- Price:$359,500
- Price per sq. ft.:$254.96
- Monthly HOA dues:$22
About this home
Charming Updated Home on Park-Like Lot in Carriage Hills
Welcome to this beautifully maintained 3-bedroom, 2-bath home nestled on a serene 0.21-acre lot in the highly sought-after Carriage Hills neighborhood. With 1,410 square feet of well-designed living space, this home combines modern updates with inviting charm.
Step inside to a bright, open floor plan featuring updated flooring and abundant natural light. The kitchen has been thoughtfully renovated with sleek countertops and freshly painted cabinetry—perfect for entertaining or everyday living. The adjoining dining area includes a cozy bay window nook with views of the lush backyard.
The spacious primary suite features a stylish accent wall and a fully updated en-suite bathroom with contemporary finishes. Secondary bedrooms are well-sized with ample closet space.
Outside, enjoy your private, covered patio and park-like yard shaded by mature trees—ideal for relaxing, gardening, or play. A new roof was installed in May 2025, adding peace of mind for years to come.
Located minutes from shopping, dining, and walking distance to the community pool, this Carriage Hills gem is move-in ready and waiting for you to call it home.
Contact an agent
Home facts
- Year built:1997
- Listing Id #:9546698
- Updated:August 20, 2025 at 07:09 AM
Rooms and interior
- Bedrooms:3
- Total bathrooms:2
- Full bathrooms:2
- Living area:1,410 sq. ft.
Heating and cooling
- Heating:Natural Gas
Structure and exterior
- Roof:Composition
- Year built:1997
- Building area:1,410 sq. ft.
Schools
- High school:Leander High
- Elementary school:Lois F Giddens
Utilities
- Water:Public
- Sewer:Public Sewer
Finances and disclosures
- Price:$359,500
- Price per sq. ft.:$254.96
New listings near 1119 Brinkley Dr
- New
 $299,999Active3 beds 3 baths1,607 sq. ft.
$299,999Active3 beds 3 baths1,607 sq. ft.1701 S Bell Boulevard #1303, Cedar Park, TX 78613
MLS# 589909Listed by: REALTY TEXAS LLC - Open Sat, 1 to 4pmNew
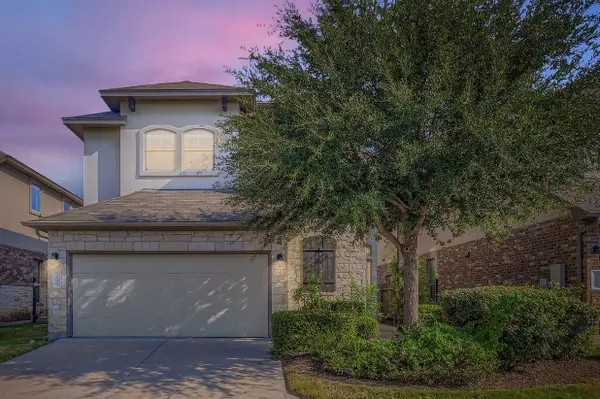 $500,000Active4 beds 4 baths2,441 sq. ft.
$500,000Active4 beds 4 baths2,441 sq. ft.1401 Little Elm Trl #209, Cedar Park, TX 78613
MLS# 8895586Listed by: ORCHARD BROKERAGE - Open Sat, 10am to 12pmNew
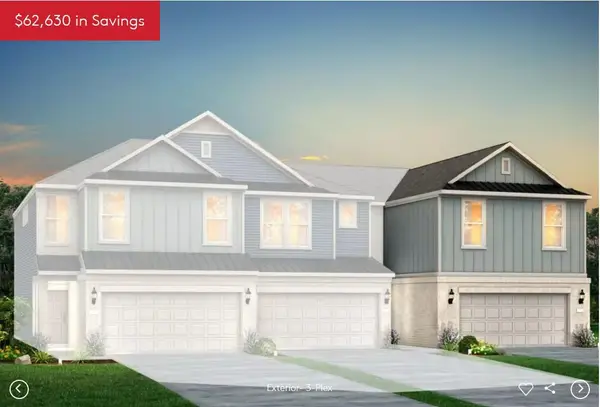 Listed by BHGRE$424,900Active3 beds 3 baths1,977 sq. ft.
Listed by BHGRE$424,900Active3 beds 3 baths1,977 sq. ft.2725 Woodall Dr #1804, Cedar Park, TX 78613
MLS# 7837393Listed by: ERA EXPERTS - New
 $266,000Active3 beds 2 baths1,418 sq. ft.
$266,000Active3 beds 2 baths1,418 sq. ft.2500 Peach Tree Ln, Cedar Park, TX 78613
MLS# 8760923Listed by: AUSTIN OPTIONS REALTY - Open Sun, 2 to 4pmNew
 $549,000Active4 beds 3 baths2,695 sq. ft.
$549,000Active4 beds 3 baths2,695 sq. ft.2902 Wren Cir, Cedar Park, TX 78613
MLS# 7685229Listed by: UFUND TEXAS LLC - Open Sat, 10am to 12pmNew
 Listed by BHGRE$374,900Active3 beds 3 baths1,685 sq. ft.
Listed by BHGRE$374,900Active3 beds 3 baths1,685 sq. ft.2725 Woodall Dr #1703, Cedar Park, TX 78613
MLS# 4100867Listed by: ERA EXPERTS - New
 $405,000Active4 beds 3 baths2,593 sq. ft.
$405,000Active4 beds 3 baths2,593 sq. ft.2635 Goldfinch Drive, Cedar Park, TX 78613
MLS# 8564214Listed by: BEYCOME BROKERAGE REALTY, LLC - Open Sat, 10am to 12pmNew
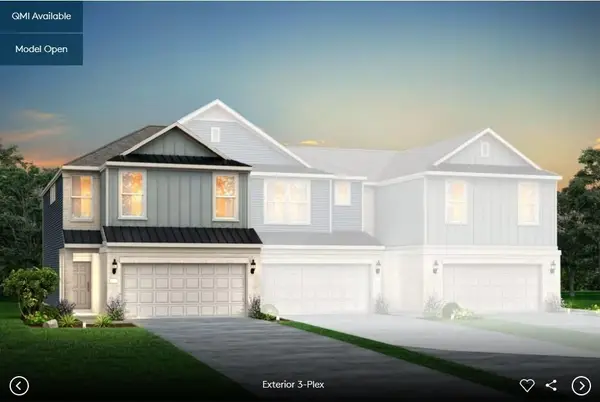 Listed by BHGRE$394,990Active3 beds 3 baths1,922 sq. ft.
Listed by BHGRE$394,990Active3 beds 3 baths1,922 sq. ft.2725 Woodall Dr #1702, Cedar Park, TX 78613
MLS# 1267821Listed by: ERA EXPERTS - New
 $668,900Active3 beds 4 baths2,181 sq. ft.
$668,900Active3 beds 4 baths2,181 sq. ft.1800 Manada Trl, Leander, TX 78641
MLS# 5781212Listed by: LPT REALTY, LLC - New
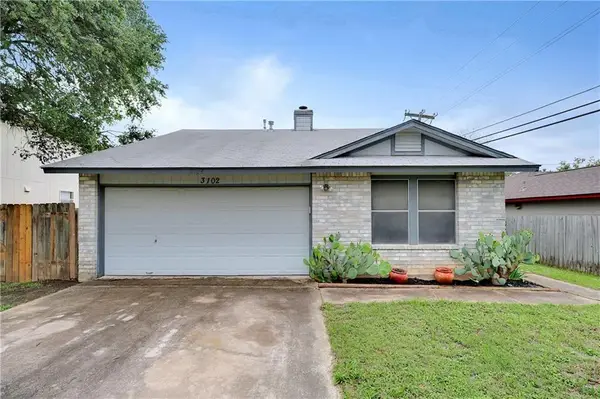 $320,000Active3 beds 1 baths939 sq. ft.
$320,000Active3 beds 1 baths939 sq. ft.3102 Red Bay Dr, Cedar Park, TX 78613
MLS# 2008045Listed by: COLDWELL BANKER REALTY
