11400 W Parmer Ln #44, Cedar Park, TX 78613
Local realty services provided by:Better Homes and Gardens Real Estate Hometown
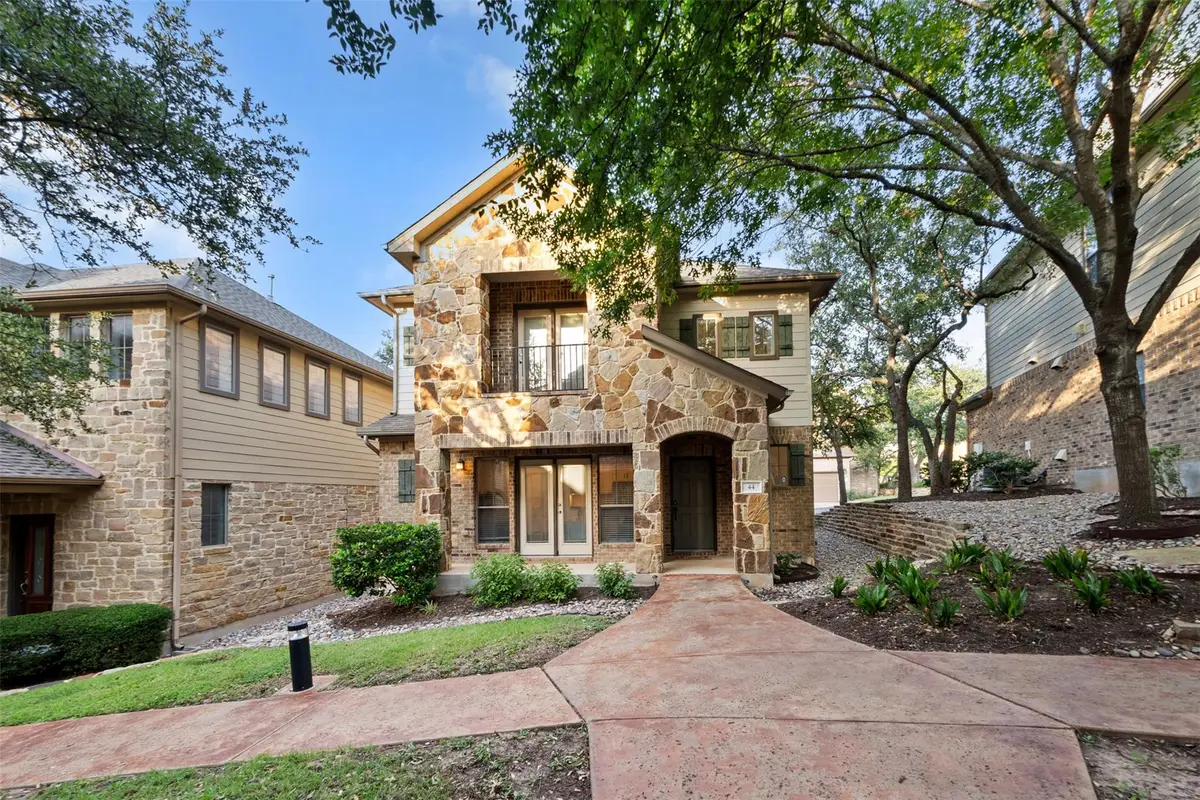
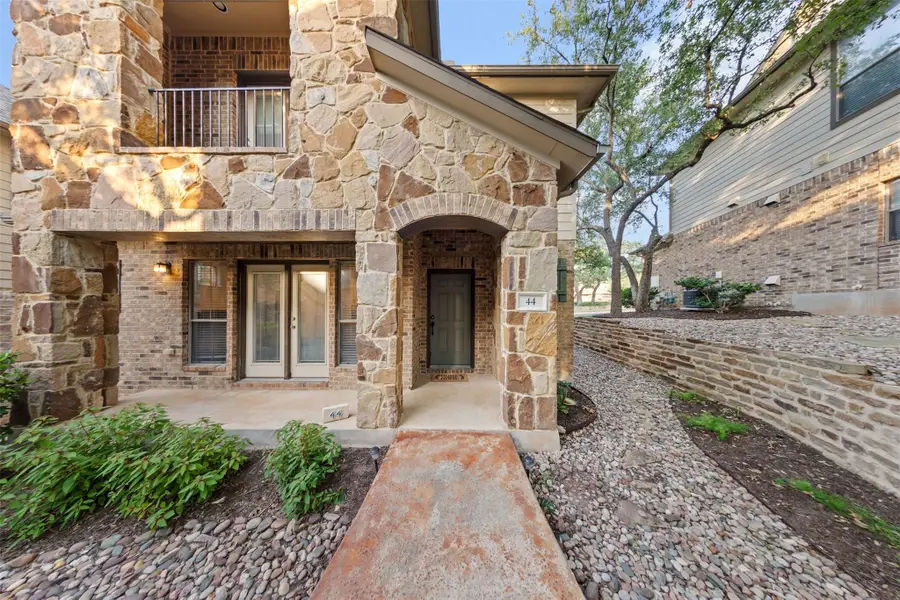
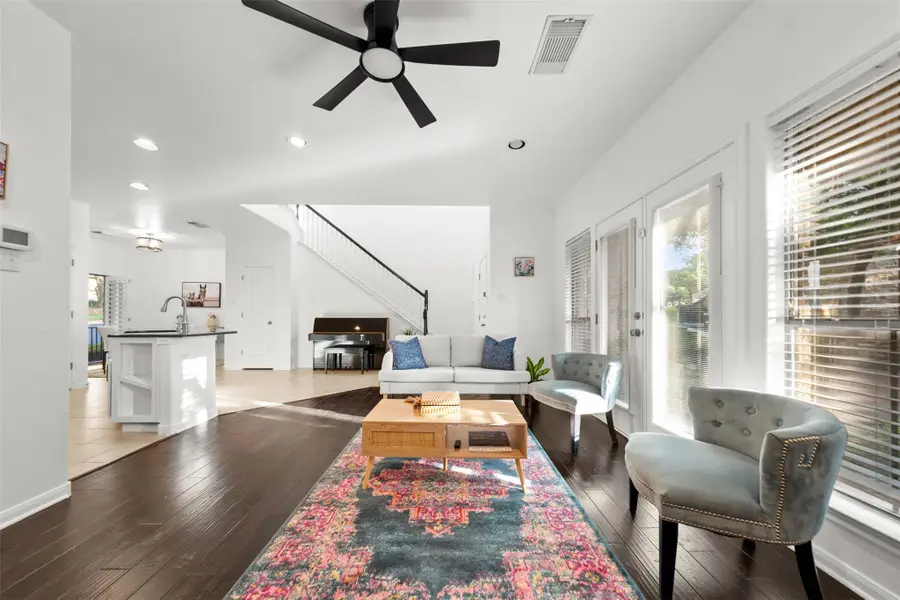
Listed by:carol maamari
Office:phyllis browning company
MLS#:8020867
Source:ACTRIS
Price summary
- Price:$379,999
- Price per sq. ft.:$199.06
- Monthly HOA dues:$235
About this home
Stunning and freshly updated, this move-in ready 3 bedroom 2 1/2 bath with Extra room that could be used as Game room/Family room or an Office home in the highly desirable Paradiso Villas community offers the perfect blend of style, comfort, and convenience. Located at 11400 W Parmer Ln Villa#44, this beautifully maintained property has just undergone a thoughtful renovation designed to impress even the most discerning buyers.
Enjoy freshly painted interior walls in a modern, neutral palette that complements any decor. The kitchen and bathroom cabinets have been professionally refreshed and fitted with all-new contemporary hardware for a clean, upgraded look. Throughout the home, you’ll find brand-new cabinet pulls, and modern light fixtures that add a polished feel to every space.
The bathrooms have been tastefully updated with new faucets, towel bars, and accessories, giving them a spa-like finish. High ceilings and an open-concept layout create a bright, airy atmosphere, ideal for both entertaining and everyday living. All Kitchen appliances, washer & dryer convey.
Step outside to enjoy a low-maintenance lifestyle in this gated community, which includes green space, a pool, and walking trails. The home is conveniently located just minutes from top-rated Leander ISD schools, HEB, Lakeline Mall, and the MetroRail for quick access to downtown Austin.
Whether you're a first-time buyer, downsizing, or looking for a lock-and-leave lifestyle, this turnkey home has it all. Schedule your showing today and discover the exceptional value and lifestyle this home offers! Buyer is to confirm schools.
Contact an agent
Home facts
- Year built:2007
- Listing Id #:8020867
- Updated:August 19, 2025 at 10:41 PM
Rooms and interior
- Bedrooms:3
- Total bathrooms:3
- Full bathrooms:2
- Half bathrooms:1
- Living area:1,909 sq. ft.
Heating and cooling
- Cooling:Central
- Heating:Central
Structure and exterior
- Roof:Composition
- Year built:2007
- Building area:1,909 sq. ft.
Schools
- High school:Vista Ridge
- Elementary school:Ronald Reagan
Utilities
- Water:Public
- Sewer:Public Sewer
Finances and disclosures
- Price:$379,999
- Price per sq. ft.:$199.06
- Tax amount:$7,471 (2025)
New listings near 11400 W Parmer Ln #44
- New
 $299,999Active3 beds 3 baths1,607 sq. ft.
$299,999Active3 beds 3 baths1,607 sq. ft.1701 S Bell Boulevard #1303, Cedar Park, TX 78613
MLS# 589909Listed by: REALTY TEXAS LLC - Open Sat, 1 to 4pmNew
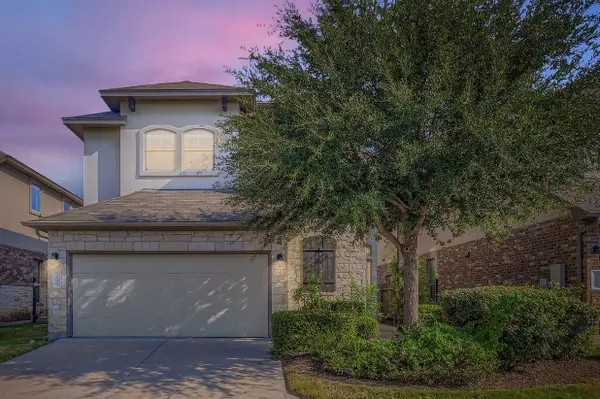 $500,000Active4 beds 4 baths2,441 sq. ft.
$500,000Active4 beds 4 baths2,441 sq. ft.1401 Little Elm Trl #209, Cedar Park, TX 78613
MLS# 8895586Listed by: ORCHARD BROKERAGE - Open Sat, 10am to 12pmNew
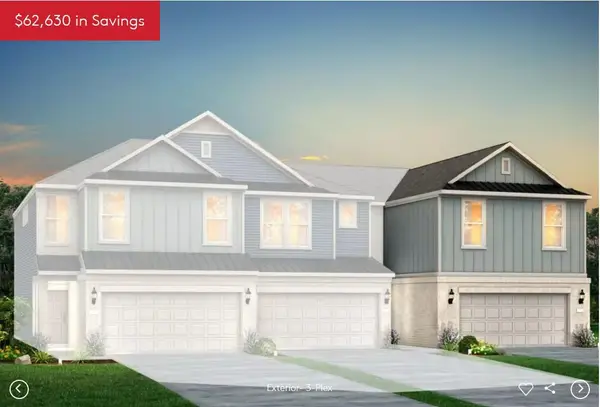 Listed by BHGRE$424,900Active3 beds 3 baths1,977 sq. ft.
Listed by BHGRE$424,900Active3 beds 3 baths1,977 sq. ft.2725 Woodall Dr #1804, Cedar Park, TX 78613
MLS# 7837393Listed by: ERA EXPERTS - New
 $266,000Active3 beds 2 baths1,418 sq. ft.
$266,000Active3 beds 2 baths1,418 sq. ft.2500 Peach Tree Ln, Cedar Park, TX 78613
MLS# 8760923Listed by: AUSTIN OPTIONS REALTY - Open Sun, 2 to 4pmNew
 $549,000Active4 beds 3 baths2,695 sq. ft.
$549,000Active4 beds 3 baths2,695 sq. ft.2902 Wren Cir, Cedar Park, TX 78613
MLS# 7685229Listed by: UFUND TEXAS LLC - Open Sat, 10am to 12pmNew
 Listed by BHGRE$374,900Active3 beds 3 baths1,685 sq. ft.
Listed by BHGRE$374,900Active3 beds 3 baths1,685 sq. ft.2725 Woodall Dr #1703, Cedar Park, TX 78613
MLS# 4100867Listed by: ERA EXPERTS - New
 $405,000Active4 beds 3 baths2,593 sq. ft.
$405,000Active4 beds 3 baths2,593 sq. ft.2635 Goldfinch Drive, Cedar Park, TX 78613
MLS# 8564214Listed by: BEYCOME BROKERAGE REALTY, LLC - Open Sat, 10am to 12pmNew
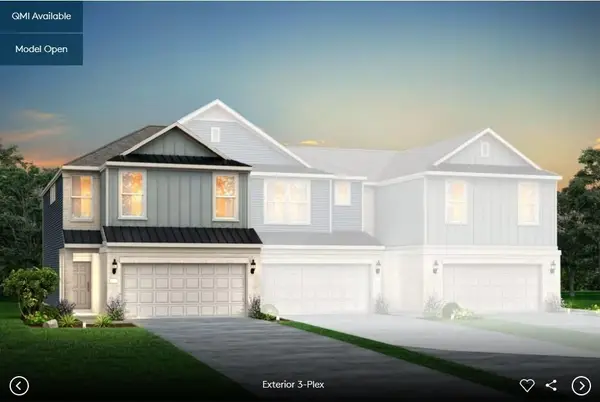 Listed by BHGRE$394,990Active3 beds 3 baths1,922 sq. ft.
Listed by BHGRE$394,990Active3 beds 3 baths1,922 sq. ft.2725 Woodall Dr #1702, Cedar Park, TX 78613
MLS# 1267821Listed by: ERA EXPERTS - New
 $668,900Active3 beds 4 baths2,181 sq. ft.
$668,900Active3 beds 4 baths2,181 sq. ft.1800 Manada Trl, Leander, TX 78641
MLS# 5781212Listed by: LPT REALTY, LLC - New
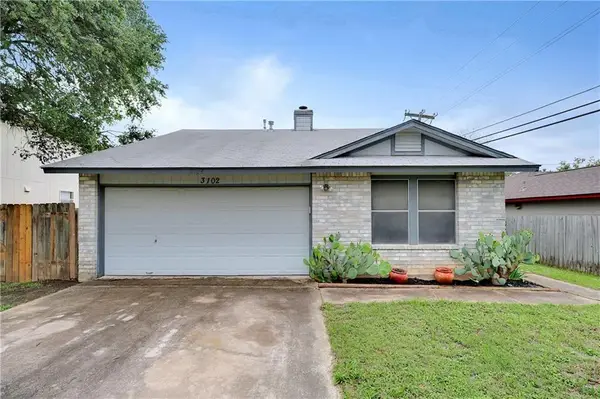 $320,000Active3 beds 1 baths939 sq. ft.
$320,000Active3 beds 1 baths939 sq. ft.3102 Red Bay Dr, Cedar Park, TX 78613
MLS# 2008045Listed by: COLDWELL BANKER REALTY
