1218 Highland Dr, Cedar Park, TX 78613
Local realty services provided by:Better Homes and Gardens Real Estate Hometown
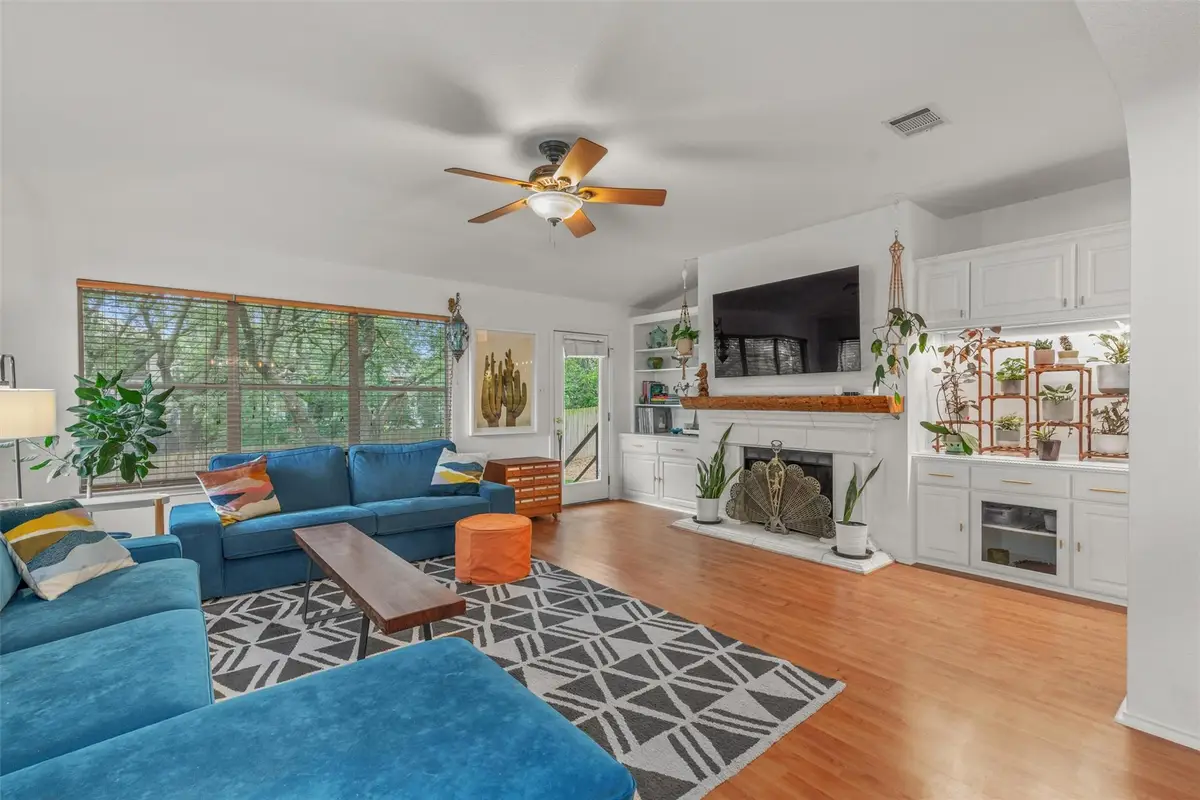
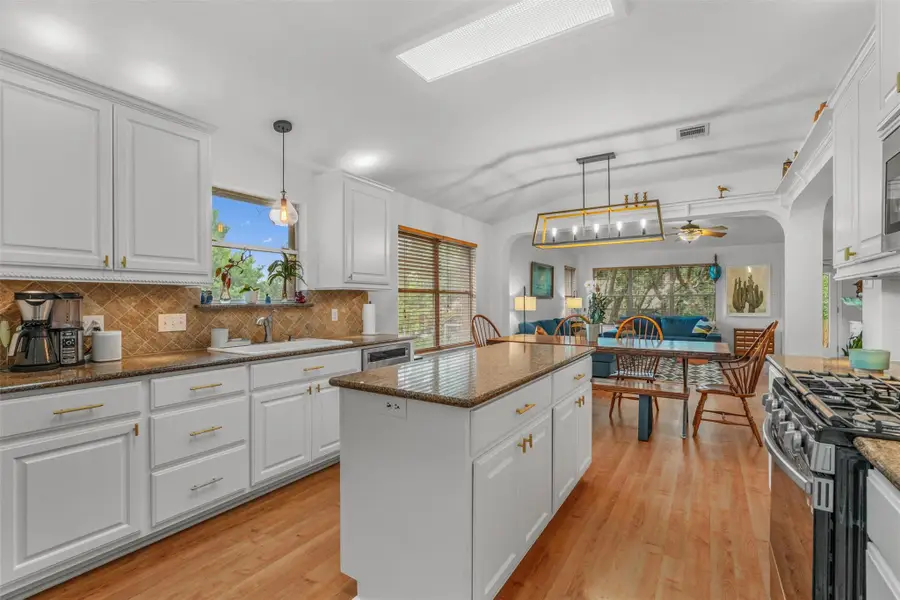
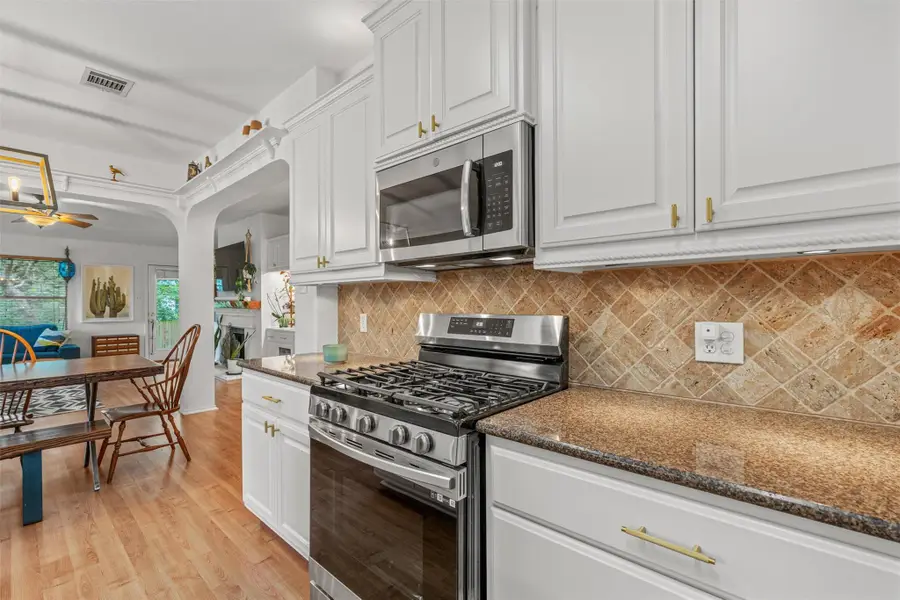
Listed by:dusty kohn
Office:good vibes realty limited liab
MLS#:4674184
Source:ACTRIS
1218 Highland Dr,Cedar Park, TX 78613
$459,000
- 4 Beds
- 2 Baths
- 2,145 sq. ft.
- Single family
- Active
Price summary
- Price:$459,000
- Price per sq. ft.:$213.99
- Monthly HOA dues:$25
About this home
Motivated Seller – Don’t Miss This Move-In Ready Gem in the Crossing at Carriage Hills!
Welcome to your dream home in one of Cedar Park’s most sought-after neighborhoods! Nestled beneath mature trees on a quiet street, this beautifully maintained single-story stunner is packed with charm, style, and smart updates throughout.
Step inside to find warm laminate flooring, an airy open-concept layout, and natural light that fills every room—creating an inviting space that’s perfect for both daily living and entertaining. The chef-inspired kitchen features gleaming granite countertops, luxury hardware, high-end stainless steel appliances, and a spacious center island designed to bring everyone together.
The serene primary suite offers your own private retreat with dual vanities, a soaking tub, and a separate walk-in shower. With three additional bedrooms, a dedicated home office, and tons of flexible space, this home adapts effortlessly to your lifestyle.
Outside, enjoy a true backyard oasis—perfect for relaxing under the shade, gathering around the fire pit, or hosting friends on the covered patio.
All of this comes with unbeatable access to 183, top-rated Leander ISD schools, Brushy Creek trails, restaurants, parks, and the H-E-B Center. Whether you're commuting, exploring, or just enjoying the neighborhood, the location can't be beat.
Seller is motivated and ready to make a deal—schedule your showing today and fall in love with your next home!
Contact an agent
Home facts
- Year built:1997
- Listing Id #:4674184
- Updated:August 19, 2025 at 03:13 PM
Rooms and interior
- Bedrooms:4
- Total bathrooms:2
- Full bathrooms:2
- Living area:2,145 sq. ft.
Heating and cooling
- Cooling:Central
- Heating:Central, Natural Gas
Structure and exterior
- Roof:Shingle
- Year built:1997
- Building area:2,145 sq. ft.
Schools
- High school:Leander High
- Elementary school:Lois F Giddens
Utilities
- Water:Public
- Sewer:Public Sewer
Finances and disclosures
- Price:$459,000
- Price per sq. ft.:$213.99
- Tax amount:$6,896 (2024)
New listings near 1218 Highland Dr
- New
 $299,999Active3 beds 3 baths1,607 sq. ft.
$299,999Active3 beds 3 baths1,607 sq. ft.1701 S Bell Boulevard #1303, Cedar Park, TX 78613
MLS# 589909Listed by: REALTY TEXAS LLC - New
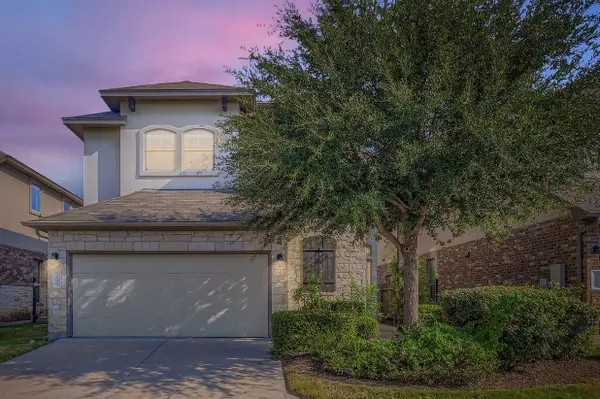 $500,000Active4 beds 4 baths2,441 sq. ft.
$500,000Active4 beds 4 baths2,441 sq. ft.1401 Little Elm Trl #209, Cedar Park, TX 78613
MLS# 8895586Listed by: ORCHARD BROKERAGE - Open Sat, 10am to 12pmNew
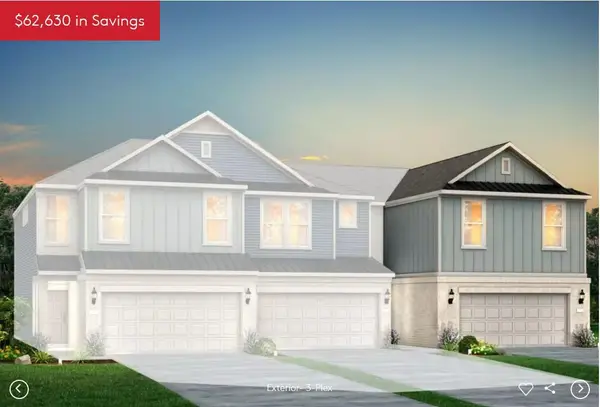 Listed by BHGRE$424,900Active3 beds 3 baths1,977 sq. ft.
Listed by BHGRE$424,900Active3 beds 3 baths1,977 sq. ft.2725 Woodall Dr #1804, Cedar Park, TX 78613
MLS# 7837393Listed by: ERA EXPERTS - New
 $266,000Active3 beds 2 baths1,418 sq. ft.
$266,000Active3 beds 2 baths1,418 sq. ft.2500 Peach Tree Ln, Cedar Park, TX 78613
MLS# 8760923Listed by: AUSTIN OPTIONS REALTY - Open Sun, 2 to 4pmNew
 $549,000Active4 beds 3 baths2,695 sq. ft.
$549,000Active4 beds 3 baths2,695 sq. ft.2902 Wren Cir, Cedar Park, TX 78613
MLS# 7685229Listed by: UFUND TEXAS LLC - Open Sat, 10am to 12pmNew
 Listed by BHGRE$374,900Active3 beds 3 baths1,685 sq. ft.
Listed by BHGRE$374,900Active3 beds 3 baths1,685 sq. ft.2725 Woodall Dr #1703, Cedar Park, TX 78613
MLS# 4100867Listed by: ERA EXPERTS - New
 $405,000Active4 beds 3 baths2,593 sq. ft.
$405,000Active4 beds 3 baths2,593 sq. ft.2635 Goldfinch Drive, Cedar Park, TX 78613
MLS# 8564214Listed by: BEYCOME BROKERAGE REALTY, LLC - Open Sat, 10am to 12pmNew
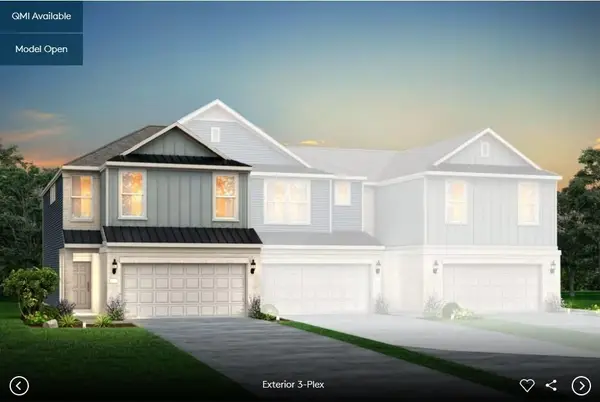 Listed by BHGRE$394,990Active3 beds 3 baths1,922 sq. ft.
Listed by BHGRE$394,990Active3 beds 3 baths1,922 sq. ft.2725 Woodall Dr #1702, Cedar Park, TX 78613
MLS# 1267821Listed by: ERA EXPERTS - New
 $668,900Active3 beds 4 baths2,181 sq. ft.
$668,900Active3 beds 4 baths2,181 sq. ft.1800 Manada Trl, Leander, TX 78641
MLS# 5781212Listed by: LPT REALTY, LLC - New
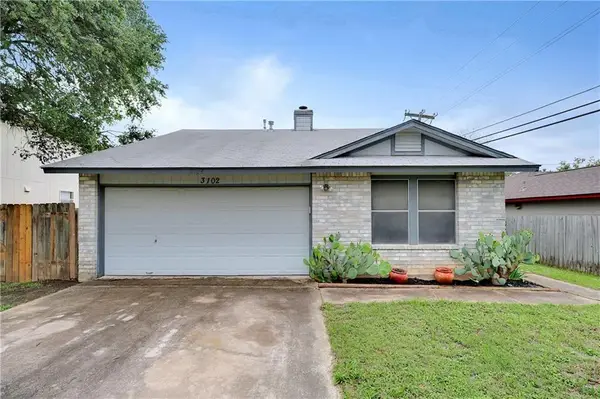 $320,000Active3 beds 1 baths939 sq. ft.
$320,000Active3 beds 1 baths939 sq. ft.3102 Red Bay Dr, Cedar Park, TX 78613
MLS# 2008045Listed by: COLDWELL BANKER REALTY
