1407 Brashear Ct, Cedar Park, TX 78613
Local realty services provided by:Better Homes and Gardens Real Estate Hometown
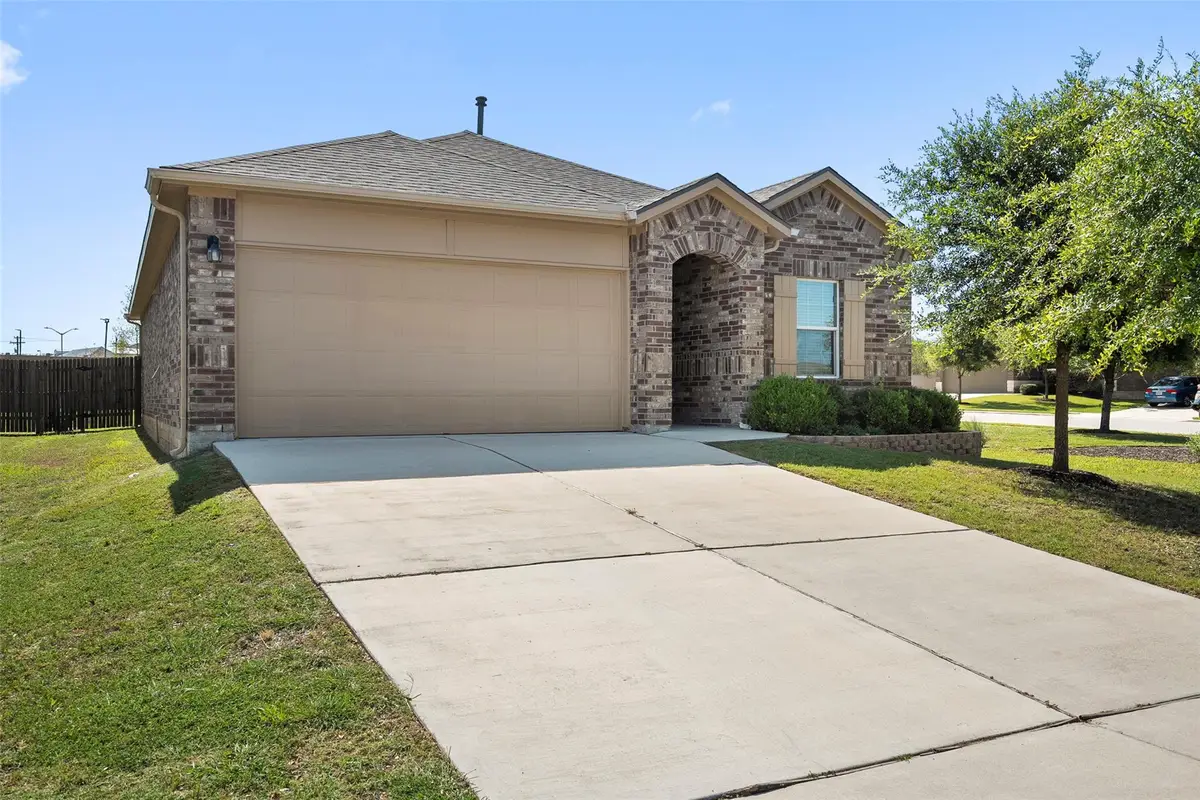


Listed by:roman lopez
Office:keller williams realty
MLS#:3886626
Source:ACTRIS
Price summary
- Price:$370,000
- Price per sq. ft.:$233.88
- Monthly HOA dues:$50
About this home
Welcome to this charming single-story home nestled on a spacious 0.2-acre corner lot in the highly desirable Cedar Grove community in Cedar Park, TX. This thoughtfully designed 3-bedroom, 2-bathroom residence features a sought-after mother-in-law floor plan and an open layout that seamlessly connects the kitchen, living room, and dining area—perfect for both everyday living and entertaining. Enjoy the fresh feel of brand-new carpet that adds comfort and a touch of luxury throughout the home.
Step outside to enjoy a large backyard complete with a covered patio, wood deck, and a convenient storage shed, offering ample space for outdoor relaxation, hobbies, or gatherings. Inside, the bright and airy ambiance, combined with the functional layout, makes this home feel both welcoming and practical.
Cedar Grove offers a family-friendly environment with a community play park and scenic walking trails. Beyond the neighborhood, residents enjoy easy access to some of the area’s top recreational spots. Just minutes away, the Cedar Park Recreation Center features indoor gymnasiums, a fitness center, game rooms, and more, while nearby Veterans Memorial Park boasts a sprawling aquatic facility, dog park, amphitheater, and a variety of sports amenities.
All of this, just 30 minutes from the vibrant heart of Austin—don’t miss your chance to enjoy the perfect balance of suburban comfort and city convenience!
Contact an agent
Home facts
- Year built:2017
- Listing Id #:3886626
- Updated:August 19, 2025 at 03:13 PM
Rooms and interior
- Bedrooms:3
- Total bathrooms:2
- Full bathrooms:2
- Living area:1,582 sq. ft.
Heating and cooling
- Cooling:Central
- Heating:Central
Structure and exterior
- Roof:Composition
- Year built:2017
- Building area:1,582 sq. ft.
Schools
- High school:Leander High
- Elementary school:Lois F Giddens
Utilities
- Water:Public
- Sewer:Public Sewer
Finances and disclosures
- Price:$370,000
- Price per sq. ft.:$233.88
- Tax amount:$6,790 (2025)
New listings near 1407 Brashear Ct
- New
 $299,999Active3 beds 3 baths1,607 sq. ft.
$299,999Active3 beds 3 baths1,607 sq. ft.1701 S Bell Boulevard #1303, Cedar Park, TX 78613
MLS# 589909Listed by: REALTY TEXAS LLC - New
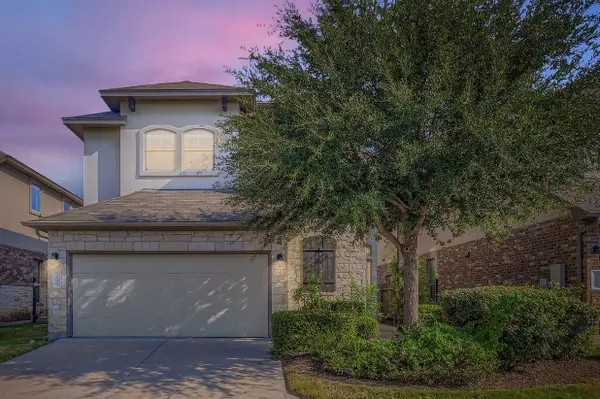 $500,000Active4 beds 4 baths2,441 sq. ft.
$500,000Active4 beds 4 baths2,441 sq. ft.1401 Little Elm Trl #209, Cedar Park, TX 78613
MLS# 8895586Listed by: ORCHARD BROKERAGE - Open Sat, 10am to 12pmNew
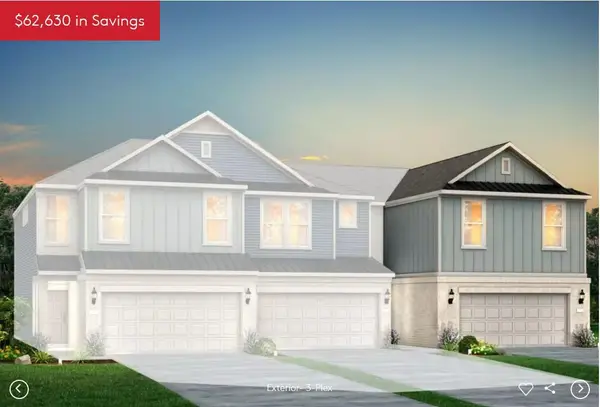 Listed by BHGRE$424,900Active3 beds 3 baths1,977 sq. ft.
Listed by BHGRE$424,900Active3 beds 3 baths1,977 sq. ft.2725 Woodall Dr #1804, Cedar Park, TX 78613
MLS# 7837393Listed by: ERA EXPERTS - New
 $266,000Active3 beds 2 baths1,418 sq. ft.
$266,000Active3 beds 2 baths1,418 sq. ft.2500 Peach Tree Ln, Cedar Park, TX 78613
MLS# 8760923Listed by: AUSTIN OPTIONS REALTY - Open Sun, 2 to 4pmNew
 $549,000Active4 beds 3 baths2,695 sq. ft.
$549,000Active4 beds 3 baths2,695 sq. ft.2902 Wren Cir, Cedar Park, TX 78613
MLS# 7685229Listed by: UFUND TEXAS LLC - Open Sat, 10am to 12pmNew
 Listed by BHGRE$374,900Active3 beds 3 baths1,685 sq. ft.
Listed by BHGRE$374,900Active3 beds 3 baths1,685 sq. ft.2725 Woodall Dr #1703, Cedar Park, TX 78613
MLS# 4100867Listed by: ERA EXPERTS - New
 $405,000Active4 beds 3 baths2,593 sq. ft.
$405,000Active4 beds 3 baths2,593 sq. ft.2635 Goldfinch Drive, Cedar Park, TX 78613
MLS# 8564214Listed by: BEYCOME BROKERAGE REALTY, LLC - Open Sat, 10am to 12pmNew
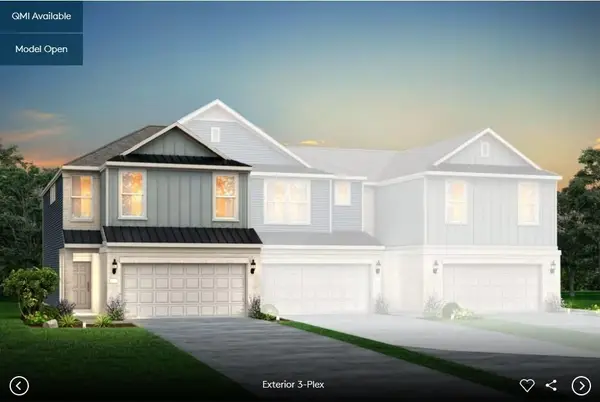 Listed by BHGRE$394,990Active3 beds 3 baths1,922 sq. ft.
Listed by BHGRE$394,990Active3 beds 3 baths1,922 sq. ft.2725 Woodall Dr #1702, Cedar Park, TX 78613
MLS# 1267821Listed by: ERA EXPERTS - New
 $668,900Active3 beds 4 baths2,181 sq. ft.
$668,900Active3 beds 4 baths2,181 sq. ft.1800 Manada Trl, Leander, TX 78641
MLS# 5781212Listed by: LPT REALTY, LLC - New
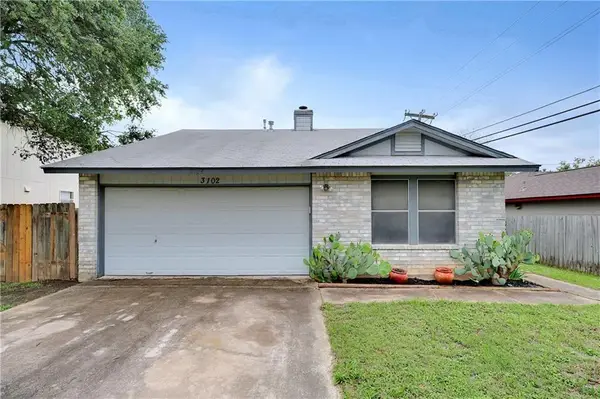 $320,000Active3 beds 1 baths939 sq. ft.
$320,000Active3 beds 1 baths939 sq. ft.3102 Red Bay Dr, Cedar Park, TX 78613
MLS# 2008045Listed by: COLDWELL BANKER REALTY
