1701 S Bell Blvd #101, Cedar Park, TX 78613
Local realty services provided by:Better Homes and Gardens Real Estate Winans
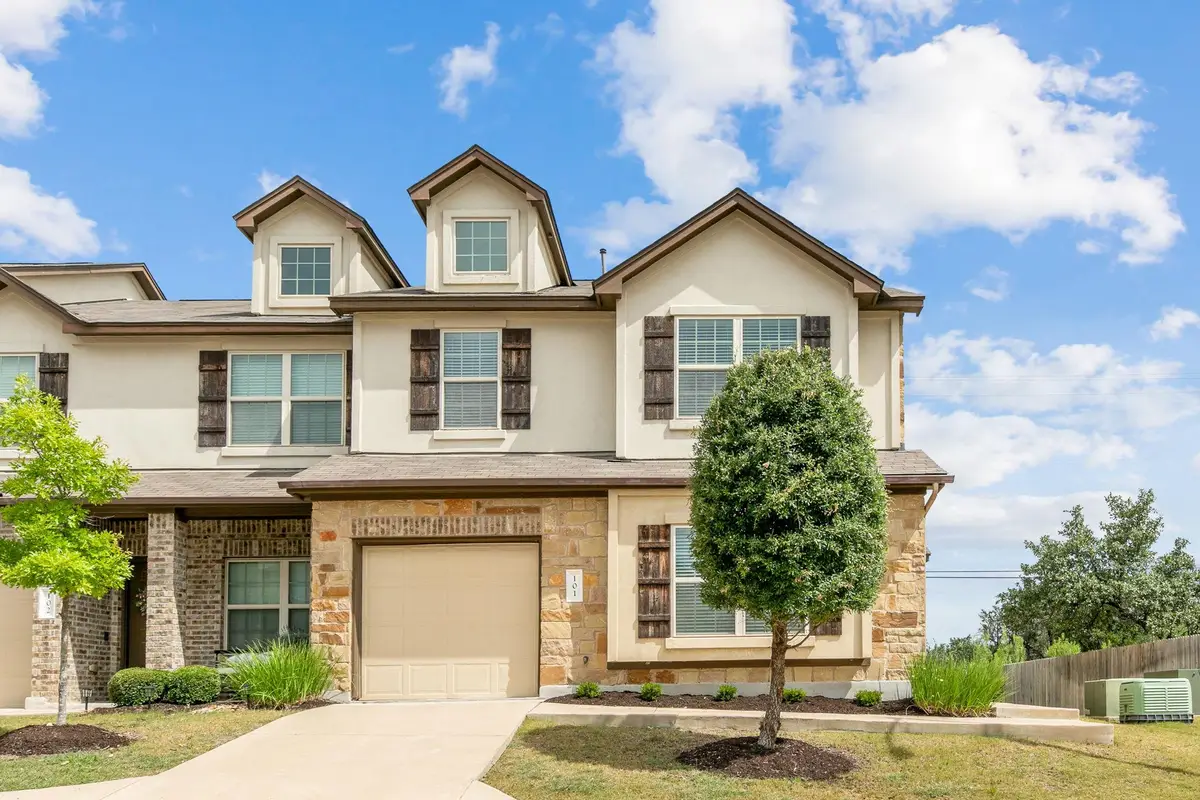
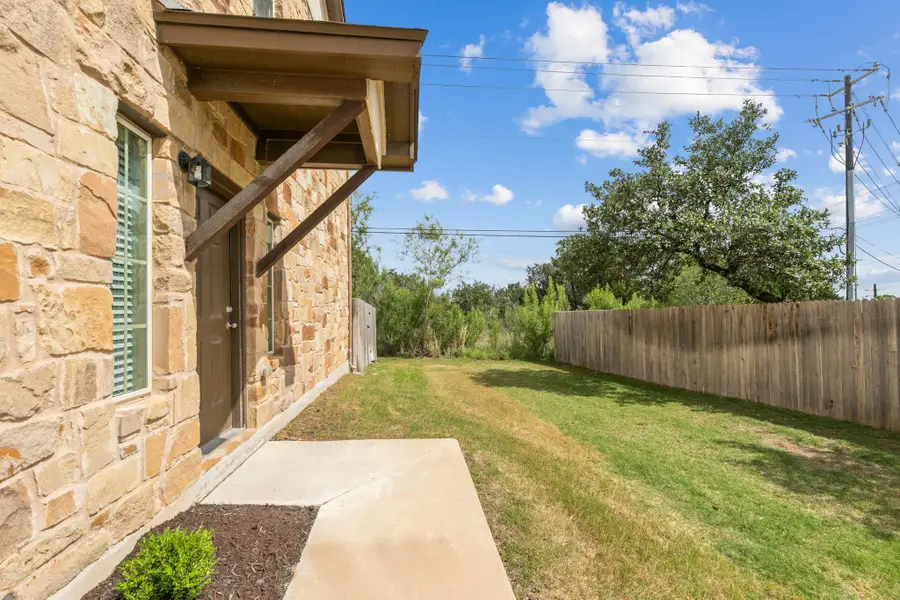
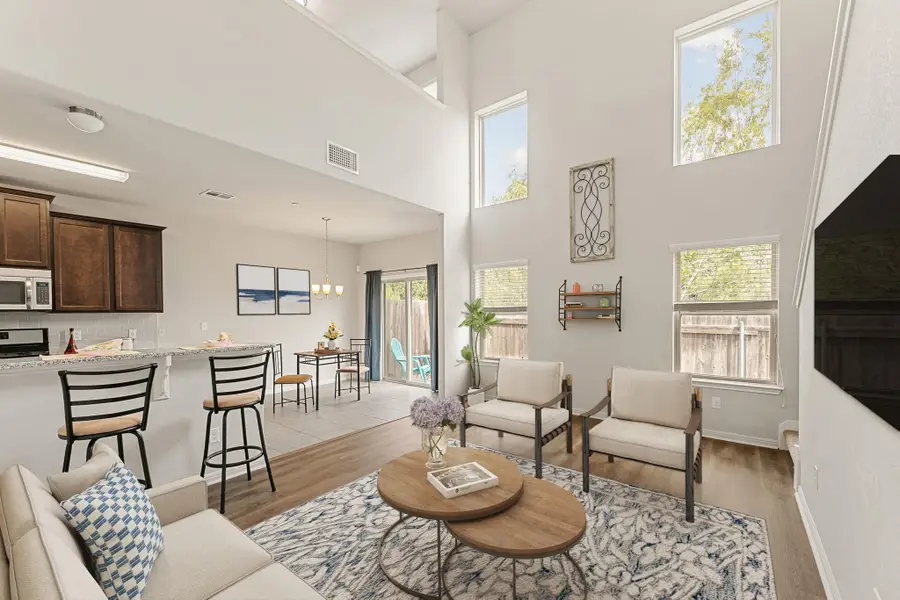
Listed by:vicki duran
Office:bramlett partners
MLS#:6941992
Source:ACTRIS
Price summary
- Price:$334,900
- Price per sq. ft.:$192.91
- Monthly HOA dues:$325
About this home
RARE opportunity to own a larger, corner unit at Cedar Park Villas! Two-level villa lives like a single-family residence. Tons of natural light bathe the interior of this south-facing villa. Primary BR suite on main level with cute window seat, walk-in closet, & full bath. Spacious family room features brand new LVP flooring and is open to the kitchen/eating area, featuring espresso 42" cabinets; and grey subway backsplash/granite countertops. 5-burner gas stove/oven; refrigerator conveys along with a washer and dryer. The 1/2 bath is conveniently located in hallway, along with two spacious closets. Nice view (green space) through double glass sliding doors to patio/small yard that offers plenty of privacy. Two substantial guest bedrooms with walk-in closets (one featuring a second window seat), a full bath, bonus room/loft, and laundry room complete the 2nd level. One-car garage and room on the driveway for a second vehicle. HOA fees cover outdoor water, trash/recycling, cutting of the grass, & exterior maintenance. Ethernet was added to one of the upstairs bedrooms that was used as an office. Close to great shopping, restaurants, Costco, & HEB. Lakeline Mall just 2 miles away. Easy access to Hwy 183.
Contact an agent
Home facts
- Year built:2016
- Listing Id #:6941992
- Updated:August 19, 2025 at 03:25 PM
Rooms and interior
- Bedrooms:3
- Total bathrooms:3
- Full bathrooms:2
- Half bathrooms:1
- Living area:1,736 sq. ft.
Heating and cooling
- Cooling:Central
- Heating:Central
Structure and exterior
- Roof:Composition
- Year built:2016
- Building area:1,736 sq. ft.
Schools
- High school:Vista Ridge
- Elementary school:Reed
Utilities
- Water:Public
- Sewer:Public Sewer
Finances and disclosures
- Price:$334,900
- Price per sq. ft.:$192.91
- Tax amount:$7,087 (2025)
New listings near 1701 S Bell Blvd #101
- New
 $299,999Active3 beds 3 baths1,607 sq. ft.
$299,999Active3 beds 3 baths1,607 sq. ft.1701 S Bell Boulevard #1303, Cedar Park, TX 78613
MLS# 589909Listed by: REALTY TEXAS LLC - New
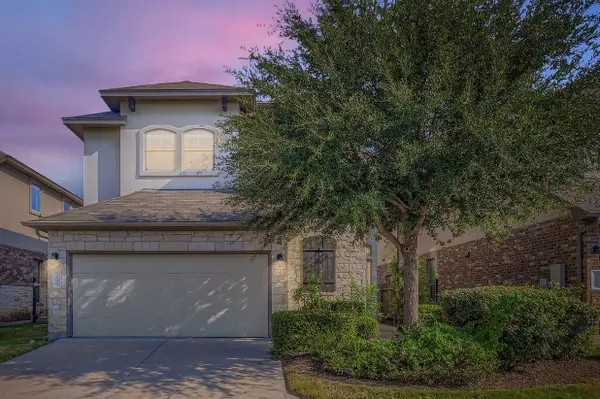 $500,000Active4 beds 4 baths2,441 sq. ft.
$500,000Active4 beds 4 baths2,441 sq. ft.1401 Little Elm Trl #209, Cedar Park, TX 78613
MLS# 8895586Listed by: ORCHARD BROKERAGE - Open Sat, 10am to 12pmNew
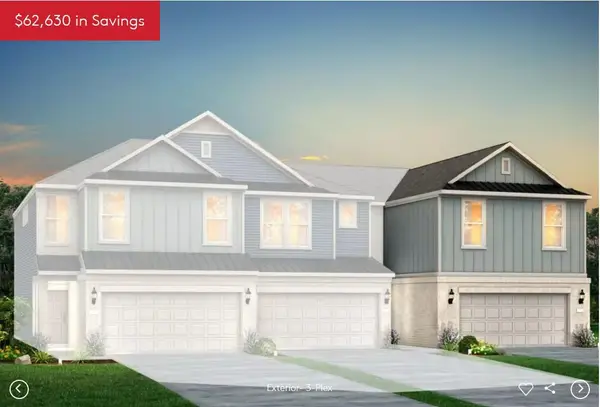 Listed by BHGRE$424,900Active3 beds 3 baths1,977 sq. ft.
Listed by BHGRE$424,900Active3 beds 3 baths1,977 sq. ft.2725 Woodall Dr #1804, Cedar Park, TX 78613
MLS# 7837393Listed by: ERA EXPERTS - New
 $266,000Active3 beds 2 baths1,418 sq. ft.
$266,000Active3 beds 2 baths1,418 sq. ft.2500 Peach Tree Ln, Cedar Park, TX 78613
MLS# 8760923Listed by: AUSTIN OPTIONS REALTY - Open Sun, 2 to 4pmNew
 $549,000Active4 beds 3 baths2,695 sq. ft.
$549,000Active4 beds 3 baths2,695 sq. ft.2902 Wren Cir, Cedar Park, TX 78613
MLS# 7685229Listed by: UFUND TEXAS LLC - Open Sat, 10am to 12pmNew
 Listed by BHGRE$374,900Active3 beds 3 baths1,685 sq. ft.
Listed by BHGRE$374,900Active3 beds 3 baths1,685 sq. ft.2725 Woodall Dr #1703, Cedar Park, TX 78613
MLS# 4100867Listed by: ERA EXPERTS - New
 $405,000Active4 beds 3 baths2,593 sq. ft.
$405,000Active4 beds 3 baths2,593 sq. ft.2635 Goldfinch Drive, Cedar Park, TX 78613
MLS# 8564214Listed by: BEYCOME BROKERAGE REALTY, LLC - Open Sat, 10am to 12pmNew
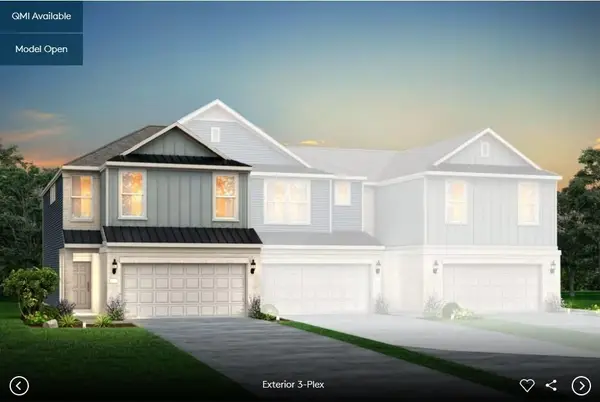 Listed by BHGRE$394,990Active3 beds 3 baths1,922 sq. ft.
Listed by BHGRE$394,990Active3 beds 3 baths1,922 sq. ft.2725 Woodall Dr #1702, Cedar Park, TX 78613
MLS# 1267821Listed by: ERA EXPERTS - New
 $668,900Active3 beds 4 baths2,181 sq. ft.
$668,900Active3 beds 4 baths2,181 sq. ft.1800 Manada Trl, Leander, TX 78641
MLS# 5781212Listed by: LPT REALTY, LLC - New
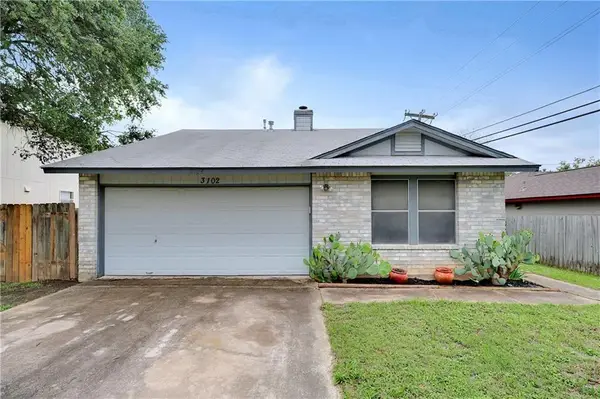 $320,000Active3 beds 1 baths939 sq. ft.
$320,000Active3 beds 1 baths939 sq. ft.3102 Red Bay Dr, Cedar Park, TX 78613
MLS# 2008045Listed by: COLDWELL BANKER REALTY
