1807 Liberty Oaks Blvd, Cedar Park, TX 78613
Local realty services provided by:Better Homes and Gardens Real Estate Hometown
Listed by:cecilia whitley
Office:sterling & associates r.e.
MLS#:7735143
Source:ACTRIS
1807 Liberty Oaks Blvd,Cedar Park, TX 78613
$425,000
- 3 Beds
- 3 Baths
- 2,992 sq. ft.
- Single family
- Pending
Price summary
- Price:$425,000
- Price per sq. ft.:$142.05
- Monthly HOA dues:$41.67
About this home
Discover an exceptional opportunity in one of Cedar Park’s most desirable neighborhoods. This spacious 2,992 sq. ft. home sits on a 0.228-acre lot backing to a serene greenbelt and park, offering privacy, scenic views, and direct access to nature.The main level features a private ensuite and two additional bedrooms with a full bath, plus a dedicated office and second living area. The open-concept kitchen flows seamlessly into the main living room and showcases granite countertops throughout the home. Upstairs, a versatile bonus suite includes a full bath, a wet bar with bar seating, wine fridge, and sink, along with generous storage, a walk-in closet, and secondary attic access—perfect for a game room, guest retreat, or even a fourth bedroom.
Step outside to your personal backyard oasis, complete with a pool by Denali Pools and a relaxing hot tub with a custom bar built around it. The large patio with cozy wood-burning fireplace and a gas connection for grilling, offering plenty of space for entertaining or expanding your outdoor cooking options.
Please note: This home experienced a lightning strike that caused fire damage. The price has been significantly reduced to reflect this, and an estimate from Specialty Restoration of Texas is available for the rebuild to restore the home to its grand condition.Beyond the property, exciting new development is underway nearby—The Bell District, a vibrant mixed-use destination that will feature retail, dining, residential, offices, and a new library—adding even more appeal to this already sought-after location. Whether you’re looking to customize your dream home in an established neighborhood or secure a prime property with future upside, this is a rare find you won’t want to miss.
Contact an agent
Home facts
- Year built:2007
- Listing ID #:7735143
- Updated:October 08, 2025 at 03:44 AM
Rooms and interior
- Bedrooms:3
- Total bathrooms:3
- Full bathrooms:3
- Living area:2,992 sq. ft.
Heating and cooling
- Cooling:Central
- Heating:Central, Fireplace(s), Natural Gas
Structure and exterior
- Roof:Composition
- Year built:2007
- Building area:2,992 sq. ft.
Schools
- High school:Vista Ridge
- Elementary school:Reed
Utilities
- Water:Public
- Sewer:Public Sewer
Finances and disclosures
- Price:$425,000
- Price per sq. ft.:$142.05
- Tax amount:$13,997 (2025)
New listings near 1807 Liberty Oaks Blvd
- New
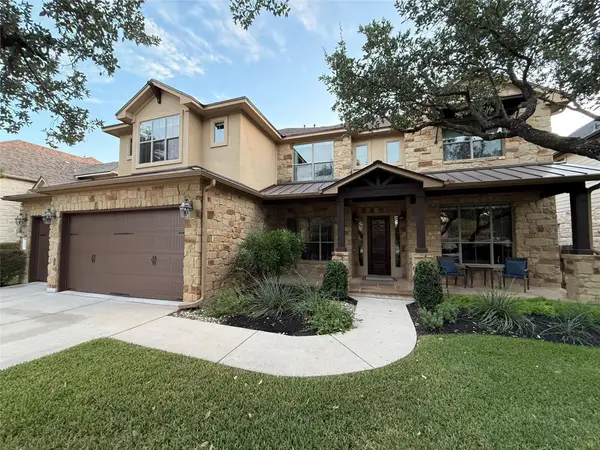 $1,249,200Active5 beds 4 baths4,490 sq. ft.
$1,249,200Active5 beds 4 baths4,490 sq. ft.1202 Rhondstat Run, Cedar Park, TX 78613
MLS# 8776024Listed by: CREEKVIEW REALTY - New
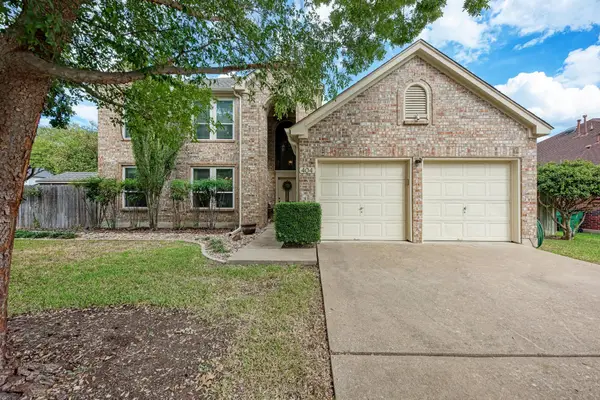 $575,000Active4 beds 3 baths2,532 sq. ft.
$575,000Active4 beds 3 baths2,532 sq. ft.404 Cripple Creek Rd, Cedar Park, TX 78613
MLS# 5382548Listed by: KELLER WILLIAMS REALTY LONE ST - New
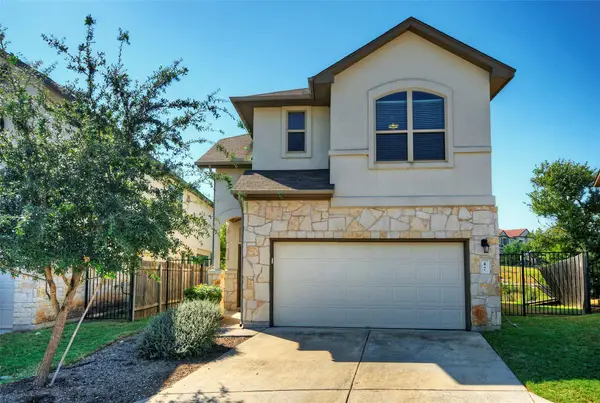 $355,000Active3 beds 3 baths1,710 sq. ft.
$355,000Active3 beds 3 baths1,710 sq. ft.3240 E Whitestone Blvd #47, Cedar Park, TX 78613
MLS# 3166649Listed by: ORCHARD BROKERAGE - New
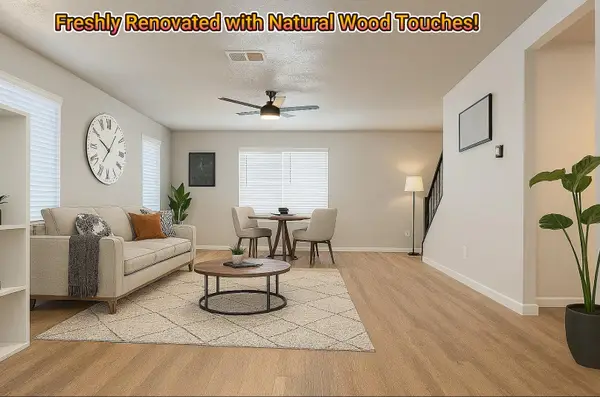 $349,800Active3 beds 3 baths1,951 sq. ft.
$349,800Active3 beds 3 baths1,951 sq. ft.2411 Glen Field Dr, Cedar Park, TX 78613
MLS# 1457871Listed by: GOLDEN APPLE REALTY LLC - New
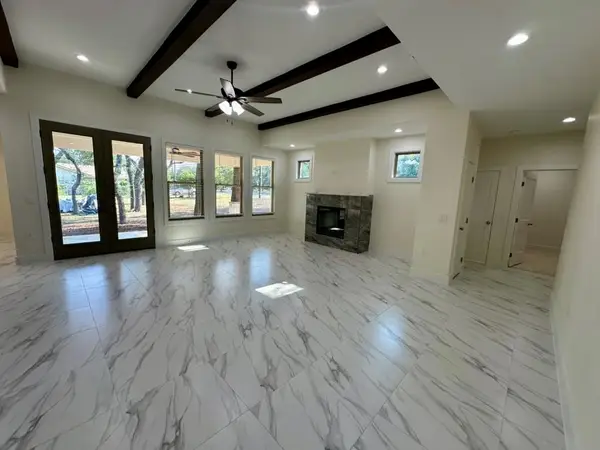 $849,900Active3 beds 3 baths2,251 sq. ft.
$849,900Active3 beds 3 baths2,251 sq. ft.904 Wooten St, Cedar Park, TX 78613
MLS# 5915815Listed by: EXP REALTY, LLC - New
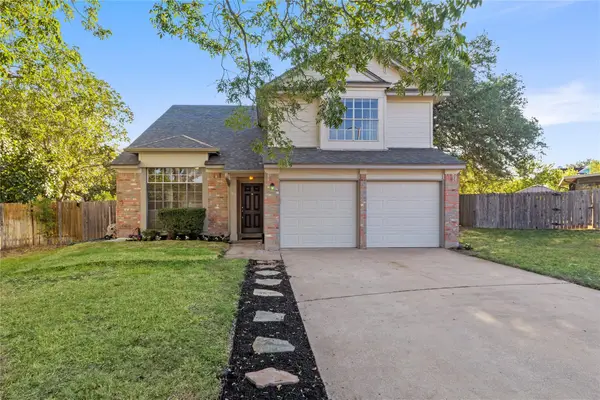 $420,000Active4 beds 3 baths2,044 sq. ft.
$420,000Active4 beds 3 baths2,044 sq. ft.1400 Brook Way, Cedar Park, TX 78613
MLS# 7262858Listed by: SV REAL ESTATE LLC - New
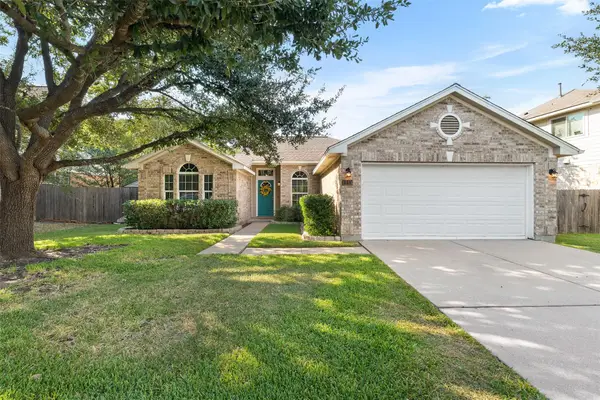 $445,000Active3 beds 2 baths1,665 sq. ft.
$445,000Active3 beds 2 baths1,665 sq. ft.1211 Heppner Dr, Cedar Park, TX 78613
MLS# 3603443Listed by: MALLACH AND COMPANY - Open Sat, 1 to 4pmNew
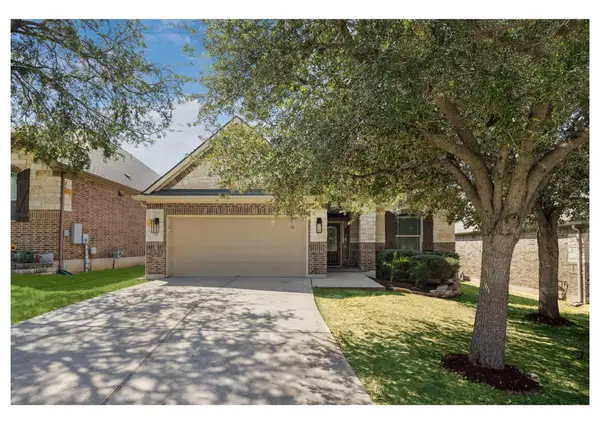 $650,000Active4 beds 3 baths2,753 sq. ft.
$650,000Active4 beds 3 baths2,753 sq. ft.519 Cameron Cv, Cedar Park, TX 78613
MLS# 6130942Listed by: COMPASS RE TEXAS, LLC - New
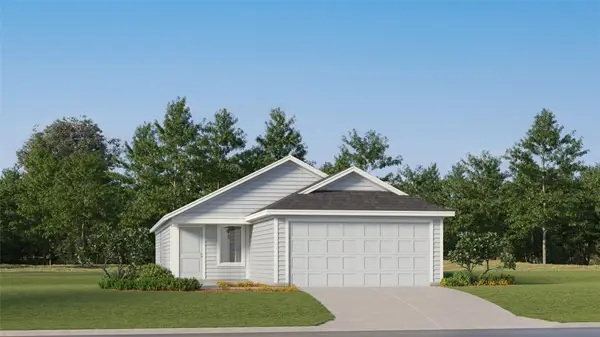 $259,099Active3 beds 2 baths1,402 sq. ft.
$259,099Active3 beds 2 baths1,402 sq. ft.229 Sycamore Place, Wilmer, TX 75141
MLS# 21077941Listed by: TURNER MANGUM,LLC - New
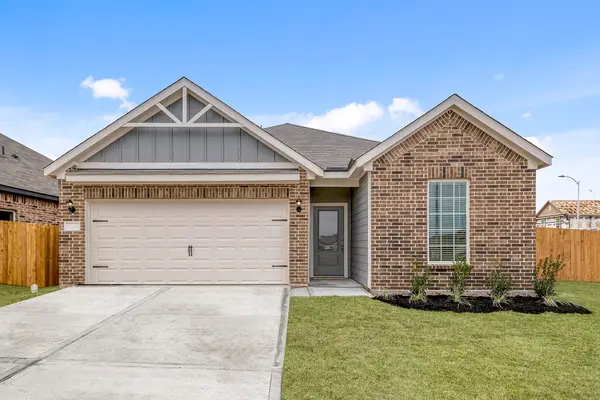 $304,900Active3 beds 2 baths1,620 sq. ft.
$304,900Active3 beds 2 baths1,620 sq. ft.429 Mustang Trot Drive, Katy, TX 77493
MLS# 21671379Listed by: LGI HOMES
