1813 Country Squire Dr, Cedar Park, TX 78613
Local realty services provided by:Better Homes and Gardens Real Estate Hometown
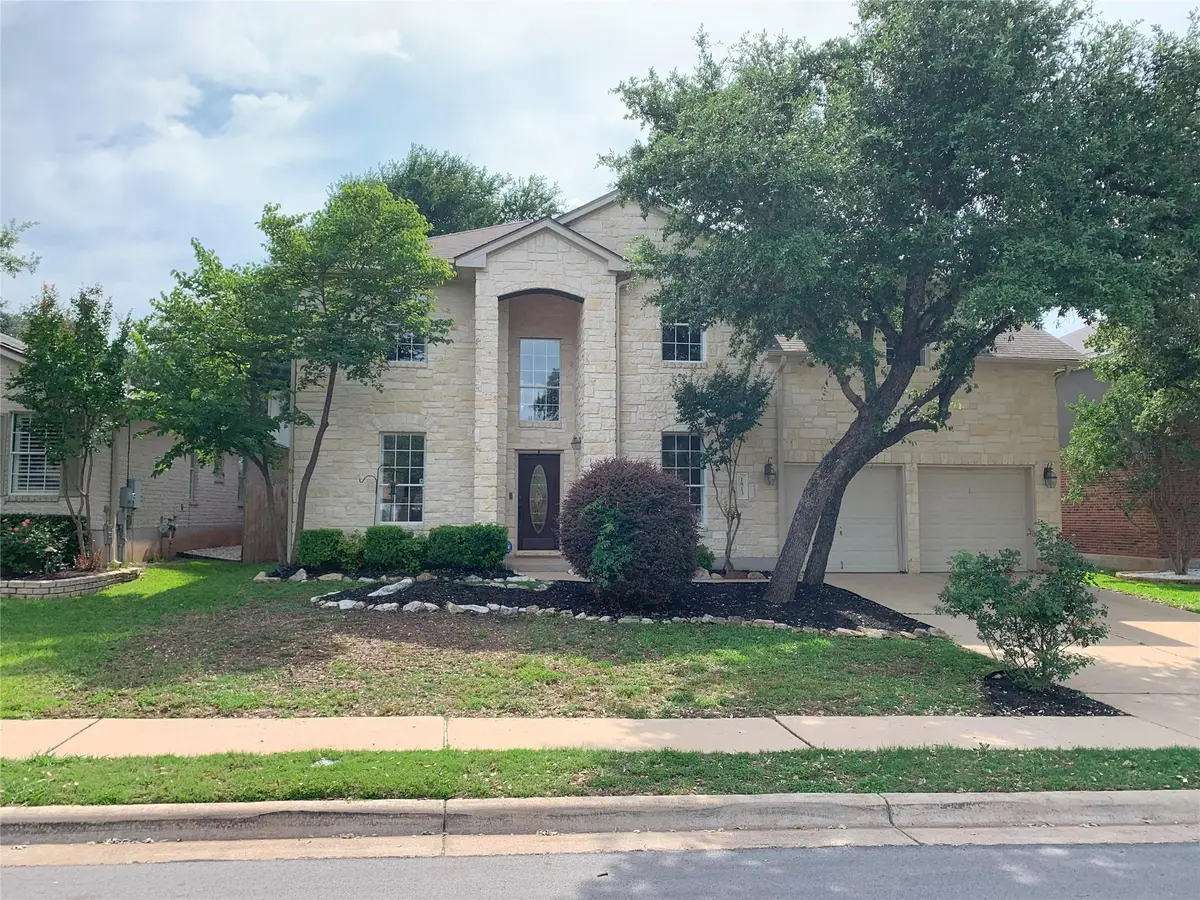


Listed by:kevin sullivan
Office:ks & associates realtors
MLS#:6252802
Source:ACTRIS
Price summary
- Price:$549,000
- Price per sq. ft.:$161.47
- Monthly HOA dues:$10
About this home
7/13/2025 Update, a roof replacement is in process and will be complete in a few weeks. NEW ROOF, SAME REASONABLE PRICE.
Welcome to Comfortable Living in the Heart of Cedar Park!
Nestled in one of Cedar Park’s most desirable neighborhoods, this single-family home offers the perfect blend of comfort, space, and convenience. With four generously sized bedrooms upstairs, there's plenty of room for rest, work, or play. Three of the bedrooms offer a serene view of the sparkling in-ground pool, creating a private retreat right at home.
Downstairs, the open-concept layout seamlessly connects the kitchen and family room, making it easy to cook, connect, and unwind. Whether you're hosting guests or simply enjoying a quiet evening, the flow of the main living space supports both comfort and conversation.
Located just minutes from shopping, dining, major highways and toll roads, the H-E-B Center, and highly rated schools, this home offers easy access to all the essentials of Cedar Park living. Recreation amenities are close by, making it simple to enjoy everything the area has to offer.
Major updates include a brand-new HVAC system (May 2025) with transferable warranty, along with a new dishwasher, water heater, and disposal—offering peace of mind and improved energy efficiency. The pool equipment has been professionally maintained, ensuring your backyard oasis is ready for summer from day one.
This is more than just a house—it’s a place to grow, relax, and thrive.
Contact an agent
Home facts
- Year built:2000
- Listing Id #:6252802
- Updated:August 20, 2025 at 07:09 AM
Rooms and interior
- Bedrooms:4
- Total bathrooms:3
- Full bathrooms:2
- Half bathrooms:1
- Living area:3,400 sq. ft.
Heating and cooling
- Cooling:Central
- Heating:Central
Structure and exterior
- Roof:Composition
- Year built:2000
- Building area:3,400 sq. ft.
Schools
- High school:Leander High
- Elementary school:CC Mason
Utilities
- Water:Public
- Sewer:Public Sewer
Finances and disclosures
- Price:$549,000
- Price per sq. ft.:$161.47
- Tax amount:$9,488 (2014)
New listings near 1813 Country Squire Dr
- New
 $299,999Active3 beds 3 baths1,607 sq. ft.
$299,999Active3 beds 3 baths1,607 sq. ft.1701 S Bell Boulevard #1303, Cedar Park, TX 78613
MLS# 589909Listed by: REALTY TEXAS LLC - Open Sat, 1 to 4pmNew
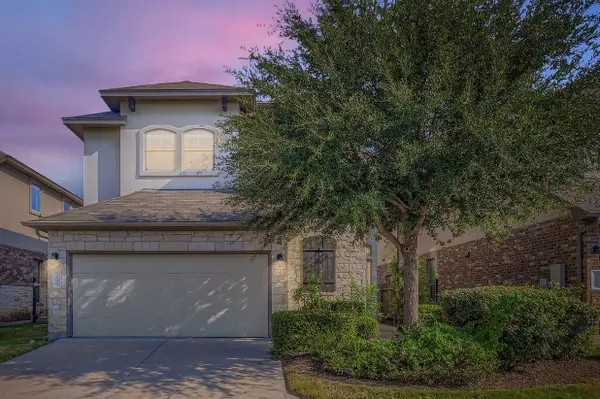 $500,000Active4 beds 4 baths2,441 sq. ft.
$500,000Active4 beds 4 baths2,441 sq. ft.1401 Little Elm Trl #209, Cedar Park, TX 78613
MLS# 8895586Listed by: ORCHARD BROKERAGE - Open Sat, 10am to 12pmNew
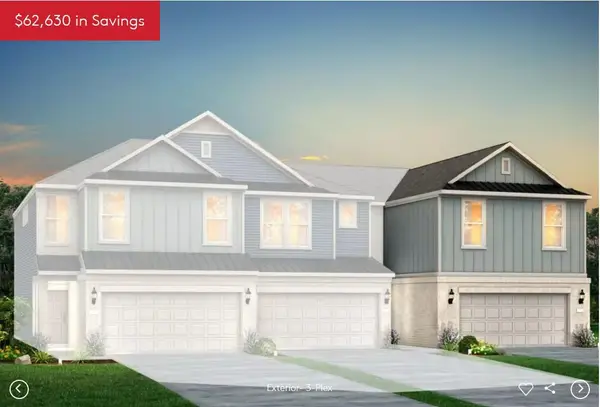 Listed by BHGRE$424,900Active3 beds 3 baths1,977 sq. ft.
Listed by BHGRE$424,900Active3 beds 3 baths1,977 sq. ft.2725 Woodall Dr #1804, Cedar Park, TX 78613
MLS# 7837393Listed by: ERA EXPERTS - New
 $266,000Active3 beds 2 baths1,418 sq. ft.
$266,000Active3 beds 2 baths1,418 sq. ft.2500 Peach Tree Ln, Cedar Park, TX 78613
MLS# 8760923Listed by: AUSTIN OPTIONS REALTY - Open Sun, 2 to 4pmNew
 $549,000Active4 beds 3 baths2,695 sq. ft.
$549,000Active4 beds 3 baths2,695 sq. ft.2902 Wren Cir, Cedar Park, TX 78613
MLS# 7685229Listed by: UFUND TEXAS LLC - Open Sat, 10am to 12pmNew
 Listed by BHGRE$374,900Active3 beds 3 baths1,685 sq. ft.
Listed by BHGRE$374,900Active3 beds 3 baths1,685 sq. ft.2725 Woodall Dr #1703, Cedar Park, TX 78613
MLS# 4100867Listed by: ERA EXPERTS - New
 $405,000Active4 beds 3 baths2,593 sq. ft.
$405,000Active4 beds 3 baths2,593 sq. ft.2635 Goldfinch Drive, Cedar Park, TX 78613
MLS# 8564214Listed by: BEYCOME BROKERAGE REALTY, LLC - Open Sat, 10am to 12pmNew
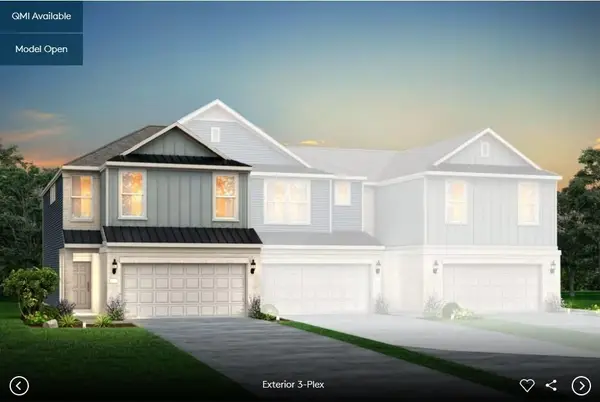 Listed by BHGRE$394,990Active3 beds 3 baths1,922 sq. ft.
Listed by BHGRE$394,990Active3 beds 3 baths1,922 sq. ft.2725 Woodall Dr #1702, Cedar Park, TX 78613
MLS# 1267821Listed by: ERA EXPERTS - New
 $668,900Active3 beds 4 baths2,181 sq. ft.
$668,900Active3 beds 4 baths2,181 sq. ft.1800 Manada Trl, Leander, TX 78641
MLS# 5781212Listed by: LPT REALTY, LLC - New
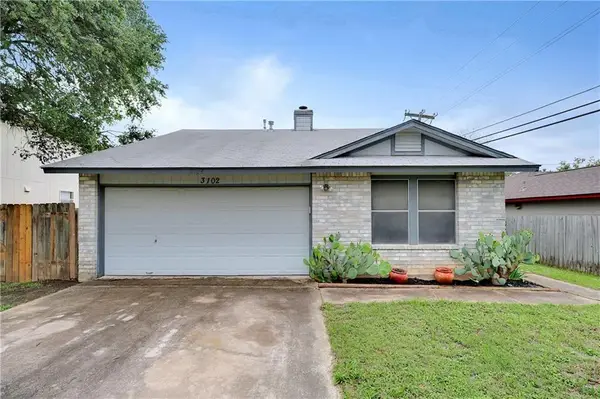 $320,000Active3 beds 1 baths939 sq. ft.
$320,000Active3 beds 1 baths939 sq. ft.3102 Red Bay Dr, Cedar Park, TX 78613
MLS# 2008045Listed by: COLDWELL BANKER REALTY
