2003 Carriage Club Dr, Cedar Park, TX 78613
Local realty services provided by:Better Homes and Gardens Real Estate Hometown
Listed by:miryam cornwall
Office:cornwall properties
MLS#:8278774
Source:ACTRIS
2003 Carriage Club Dr,Cedar Park, TX 78613
$455,000
- 4 Beds
- 3 Baths
- 2,916 sq. ft.
- Single family
- Active
Price summary
- Price:$455,000
- Price per sq. ft.:$156.04
- Monthly HOA dues:$10
About this home
This beautiful home is in the distinguished Carriage Hills neighborhood just steps away from Carriage Hills Park and a short walk to the elementary school. As you get closer you will notice the masonry façade, a porch, and an ample driveway. Updates throughout are easily noticeable and will bring peace of mind to you and family so that you can focus on your goals. Features include a recently replaced roof, newly installed LVP flooring throughout main and upper floor that provide a timeless and elegant foundation. The front living room is flexible and it can be utilized as a home office or a second living room. The kitchen was renovated to create an open concept living space perfect for entertaining, it’s newly installed cabinets with quartz countertops and brass faucet pair well with black matte light fixtures and recessed lights creating a clean and inviting space, be sure to check out the vast walk-in pantry next to the kitchen. The master bedroom is on the upper floor, it provides lots of space for a reading nook, yoga, dressing area, workout area, the possibilities are many. The primary bathroom features a new walk-in shower with a frameless glass door, a dual vanity with quartz countertops, and designer tile flooring and shower surround. This home is just a short drive of 4 miles from The Parke shopping center where you will find Whole Foods, Costco, World Market and other shops, 2 miles from Cedar Bark Park (dog park with a pond). This spacious home offers exceptional value providing the opportunity for suburban living without sacrificing city access, downtown Austin is an easy 24-mile drive from this home. Living here provides access to the highly rated Cedar Park HS, a factor that attracts many people to this community. Low HOA and favorable tax rate, this is your opportunity to get into a beautifully updated home at a reasonable price
Contact an agent
Home facts
- Year built:2001
- Listing ID #:8278774
- Updated:October 05, 2025 at 04:44 PM
Rooms and interior
- Bedrooms:4
- Total bathrooms:3
- Full bathrooms:2
- Half bathrooms:1
- Living area:2,916 sq. ft.
Heating and cooling
- Cooling:Central, Electric
- Heating:Central, Electric, Fireplace(s)
Structure and exterior
- Roof:Asphalt, Shingle
- Year built:2001
- Building area:2,916 sq. ft.
Schools
- High school:Cedar Park
- Elementary school:CC Mason
Utilities
- Water:Public
- Sewer:Public Sewer
Finances and disclosures
- Price:$455,000
- Price per sq. ft.:$156.04
- Tax amount:$8,465 (2024)
New listings near 2003 Carriage Club Dr
- New
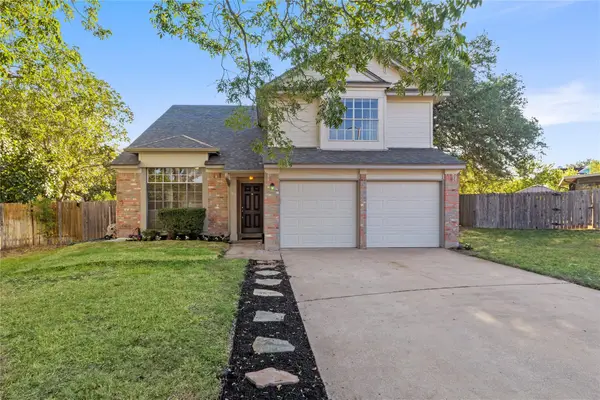 $420,000Active4 beds 3 baths2,044 sq. ft.
$420,000Active4 beds 3 baths2,044 sq. ft.1400 Brook Way, Cedar Park, TX 78613
MLS# 7262858Listed by: SV REAL ESTATE LLC - New
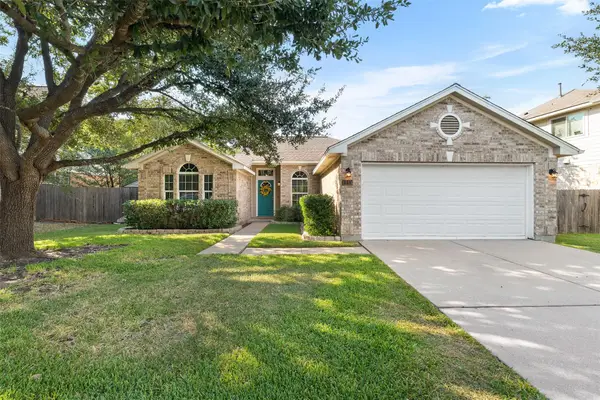 $445,000Active3 beds 2 baths1,665 sq. ft.
$445,000Active3 beds 2 baths1,665 sq. ft.1211 Heppner Dr, Cedar Park, TX 78613
MLS# 3603443Listed by: MALLACH AND COMPANY - New
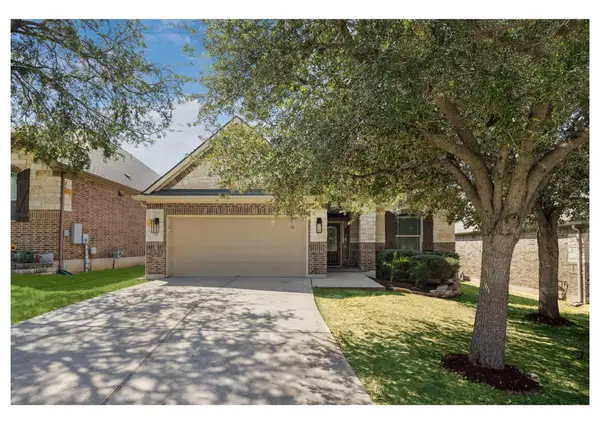 $650,000Active4 beds 3 baths2,753 sq. ft.
$650,000Active4 beds 3 baths2,753 sq. ft.519 Cameron Cv, Cedar Park, TX 78613
MLS# 6130942Listed by: COMPASS RE TEXAS, LLC - New
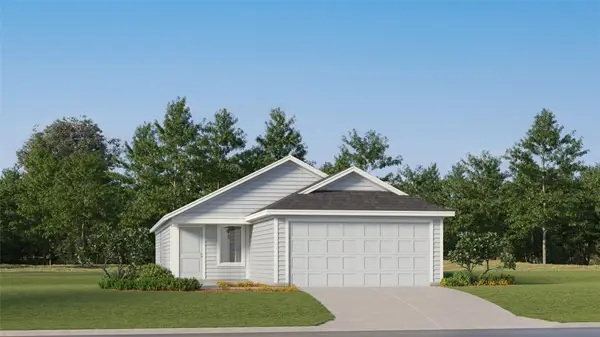 $252,749Active3 beds 2 baths1,402 sq. ft.
$252,749Active3 beds 2 baths1,402 sq. ft.229 Sycamore Place, Wilmer, TX 75141
MLS# 21077941Listed by: TURNER MANGUM,LLC - New
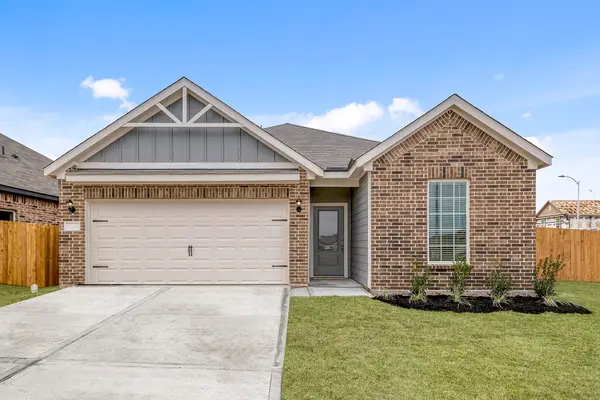 $304,900Active3 beds 2 baths1,620 sq. ft.
$304,900Active3 beds 2 baths1,620 sq. ft.429 Mustang Trot Drive, Katy, TX 77493
MLS# 21671379Listed by: LGI HOMES - New
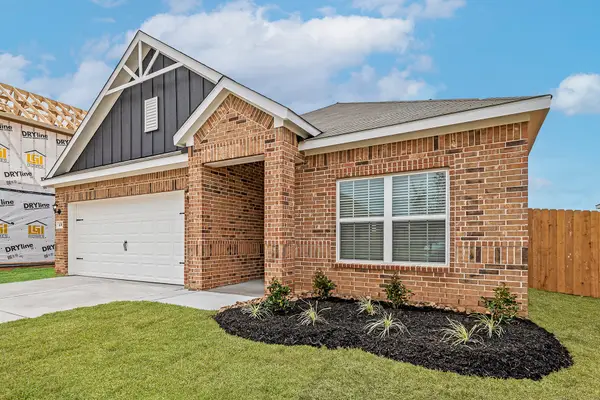 $294,900Active3 beds 2 baths1,366 sq. ft.
$294,900Active3 beds 2 baths1,366 sq. ft.425 Mustang Trot Drive, Katy, TX 77493
MLS# 39982240Listed by: LGI HOMES - New
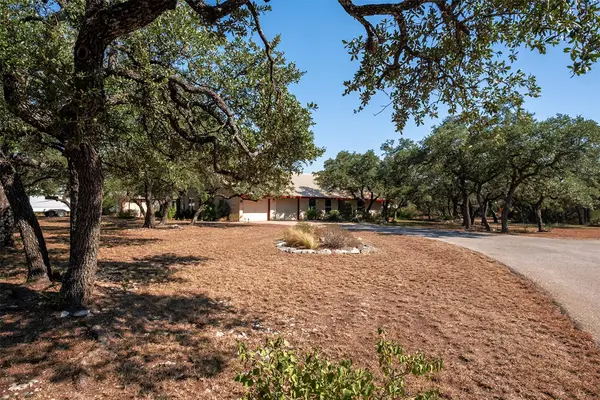 $875,000Active3 beds 2 baths2,317 sq. ft.
$875,000Active3 beds 2 baths2,317 sq. ft.280 Sunset Ter, Cedar Park, TX 78613
MLS# 9103477Listed by: STANBERRY REALTORS - New
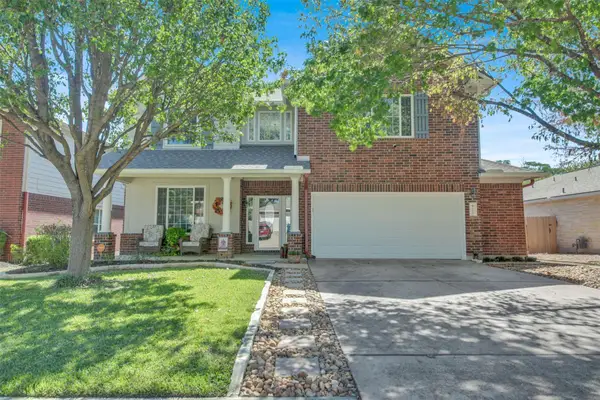 $479,900Active4 beds 3 baths2,904 sq. ft.
$479,900Active4 beds 3 baths2,904 sq. ft.1210 Mathias St, Cedar Park, TX 78613
MLS# 1579008Listed by: COMPASS RE TEXAS, LLC - Open Sun, 12 to 4pmNew
 $995,000Active5 beds 4 baths4,366 sq. ft.
$995,000Active5 beds 4 baths4,366 sq. ft.1400 Grand Falls Dr, Cedar Park, TX 78613
MLS# 8557146Listed by: ERA EXPERTS - Open Sun, 2 to 4pmNew
 $799,999Active4 beds 4 baths2,809 sq. ft.
$799,999Active4 beds 4 baths2,809 sq. ft.3105 Millstream Dr, Cedar Park, TX 78613
MLS# 2832189Listed by: COMPASS RE TEXAS, LLC
