2007 Ebbsfleet Dr, Cedar Park, TX 78613
Local realty services provided by:Better Homes and Gardens Real Estate Hometown
Listed by:laurie flood
Office:keller williams realty
MLS#:5276695
Source:ACTRIS
Price summary
- Price:$974,995
- Price per sq. ft.:$264.87
- Monthly HOA dues:$167
About this home
Stunning Twin Creeks estate home with a refreshing pool in a cul-de-sac! This gorgeous home with 3,681 sqft of living space offers a highly flexible floorplan - perfect for multigenerational living or anyone looking for room to spread out, work, relax, and entertain. The main level includes a spacious primary suite plus a second bedroom with an adjacent full bath. With two full bathrooms downstairs and two more upstairs, plus expansive living areas on both levels, everyone can enjoy their own space without sacrificing comfort or privacy. Exceptional craftsmanship is evident throughout, from the dramatic two-story foyer with a sweeping curved staircase and wrought iron balusters to the art and media niches, crown and chair molding, elegant crescent and transom windows, and hardwood floors on the main level. The updated kitchen, remodeled in 2022, is a showstopper - stylish, functional, and ready for gatherings. Additional highlights include a spacious three-car garage, two new water heaters (2023), and a roof replaced in 2019. You’ll love hosting family and friends in this incredible backyard oasis. A huge patio - partially covered and partially open - surrounds a sparkling pool and spa. There is plenty of room for grilling, outdoor dining, sunbathing and even a flagstone patio with raised fire pit for enjoying those cool evenings after taking a dip in the spa! Set on a large, almost quarter acre lot on a cul-de-sac street. This fantastic neighborhood sits on rolling hills with panoramic vistas surrounded by a Fred Couples designed golf course. Twin Creeks Country Club is less than a mile away for golf, dining, exercise, and play. Residents also enjoy access to additional community amenities through a required $155+tax monthly fee, which includes pool access, gym, group fitness classes, tennis and pickleball courts. Zoned to top-rated Leander ISD schools and just four miles from Lake Travis!
Contact an agent
Home facts
- Year built:2004
- Listing ID #:5276695
- Updated:October 06, 2025 at 04:33 AM
Rooms and interior
- Bedrooms:5
- Total bathrooms:4
- Full bathrooms:4
- Living area:3,681 sq. ft.
Heating and cooling
- Cooling:Central
- Heating:Central, Natural Gas
Structure and exterior
- Roof:Composition
- Year built:2004
- Building area:3,681 sq. ft.
Schools
- High school:Cedar Park
- Elementary school:Deer Creek
Utilities
- Water:Public
- Sewer:Public Sewer
Finances and disclosures
- Price:$974,995
- Price per sq. ft.:$264.87
- Tax amount:$13,274 (2024)
New listings near 2007 Ebbsfleet Dr
- New
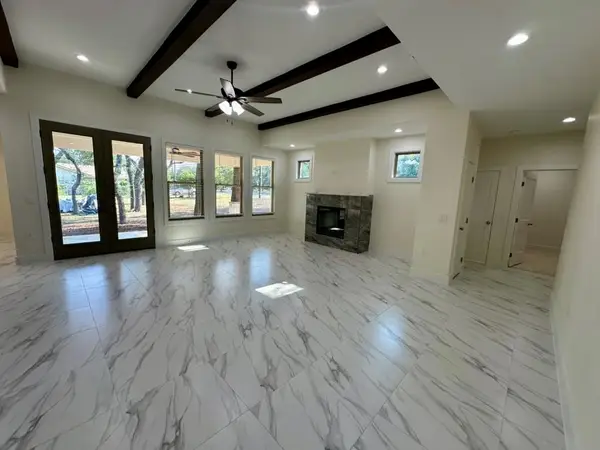 $849,900Active3 beds 3 baths2,251 sq. ft.
$849,900Active3 beds 3 baths2,251 sq. ft.904 Wooten St, Cedar Park, TX 78613
MLS# 5915815Listed by: EXP REALTY, LLC - New
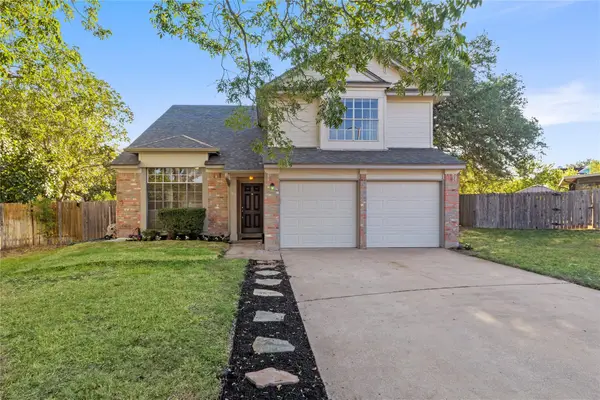 $420,000Active4 beds 3 baths2,044 sq. ft.
$420,000Active4 beds 3 baths2,044 sq. ft.1400 Brook Way, Cedar Park, TX 78613
MLS# 7262858Listed by: SV REAL ESTATE LLC - New
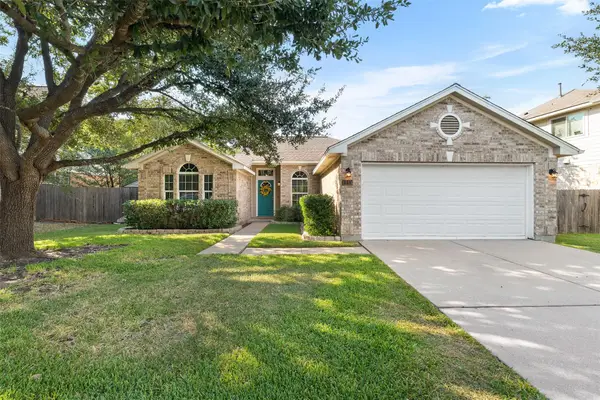 $445,000Active3 beds 2 baths1,665 sq. ft.
$445,000Active3 beds 2 baths1,665 sq. ft.1211 Heppner Dr, Cedar Park, TX 78613
MLS# 3603443Listed by: MALLACH AND COMPANY - New
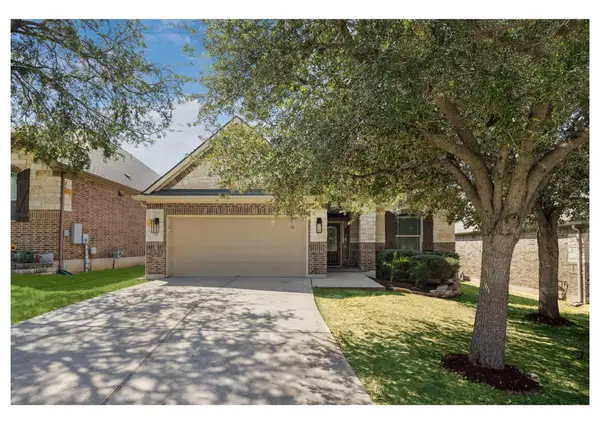 $650,000Active4 beds 3 baths2,753 sq. ft.
$650,000Active4 beds 3 baths2,753 sq. ft.519 Cameron Cv, Cedar Park, TX 78613
MLS# 6130942Listed by: COMPASS RE TEXAS, LLC - New
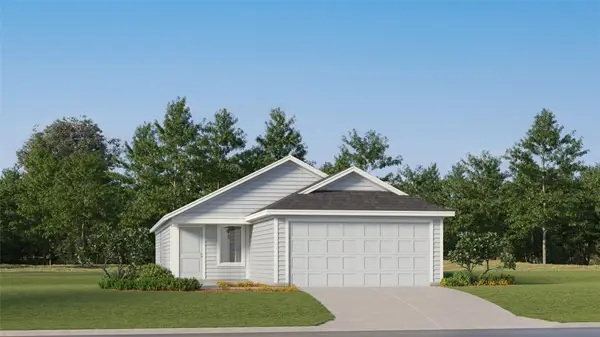 $252,749Active3 beds 2 baths1,402 sq. ft.
$252,749Active3 beds 2 baths1,402 sq. ft.229 Sycamore Place, Wilmer, TX 75141
MLS# 21077941Listed by: TURNER MANGUM,LLC - New
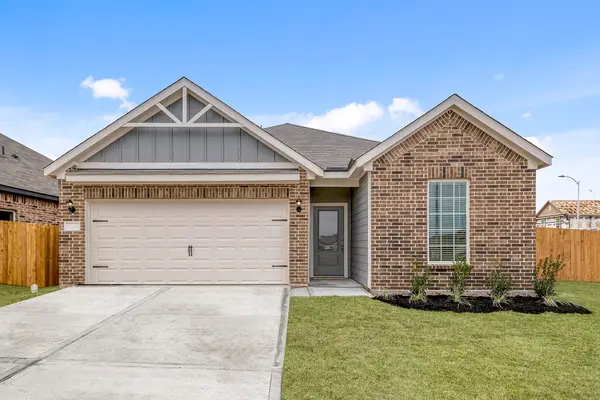 $304,900Active3 beds 2 baths1,620 sq. ft.
$304,900Active3 beds 2 baths1,620 sq. ft.429 Mustang Trot Drive, Katy, TX 77493
MLS# 21671379Listed by: LGI HOMES - New
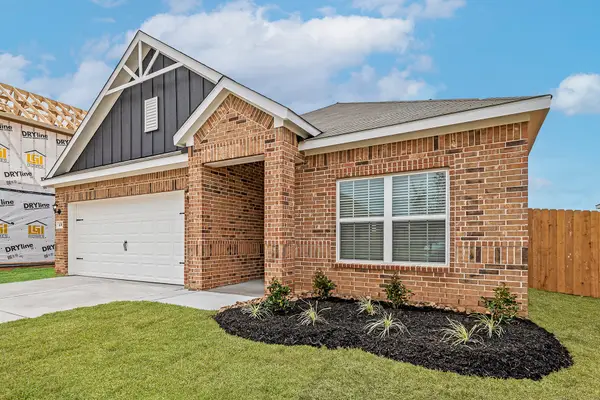 $294,900Active3 beds 2 baths1,366 sq. ft.
$294,900Active3 beds 2 baths1,366 sq. ft.425 Mustang Trot Drive, Katy, TX 77493
MLS# 39982240Listed by: LGI HOMES - New
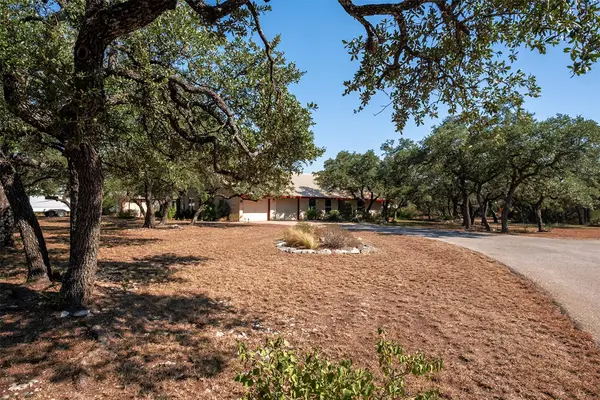 $875,000Active3 beds 2 baths2,317 sq. ft.
$875,000Active3 beds 2 baths2,317 sq. ft.280 Sunset Ter, Cedar Park, TX 78613
MLS# 9103477Listed by: STANBERRY REALTORS - New
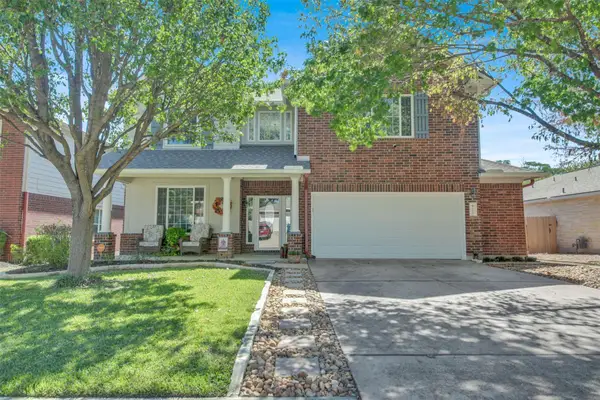 $479,900Active4 beds 3 baths2,904 sq. ft.
$479,900Active4 beds 3 baths2,904 sq. ft.1210 Mathias St, Cedar Park, TX 78613
MLS# 1579008Listed by: COMPASS RE TEXAS, LLC - New
 $995,000Active5 beds 4 baths4,366 sq. ft.
$995,000Active5 beds 4 baths4,366 sq. ft.1400 Grand Falls Dr, Cedar Park, TX 78613
MLS# 8557146Listed by: ERA EXPERTS
