2010 Hawksbury Way, Cedar Park, TX 78613
Local realty services provided by:Better Homes and Gardens Real Estate Winans
Listed by: rebecca l. wooten
Office: teifke real estate
MLS#:586389
Source:TX_FRAR
Price summary
- Price:$324,000
- Price per sq. ft.:$188.15
- Monthly HOA dues:$10
About this home
Pride of Ownership Shines Throughout! Beautifully maintained 3-bedroom, 2-bathroom home nestled in the highly sought-after Carriage Hills neighborhood. The kitchen boasts sleek stainless steel appliances and flows seamlessly throughout—perfect for everyday living and entertaining. The primary suite offers a peaceful retreat with a full en-suite bathroom and ample closet space. Step outside to your private backyard oasis, featuring a covered back porch, gorgeous garden and lush lawn—ideal for relaxing, gardening, or entertaining guests. The home also includes a 2-car garage and a brand new roof with fully transferable warranty (installed June 2025), providing peace of mind for years to come. Located just minutes from shopping, dining, community pools, parks, and a dedicated dog park, this home offers the perfect blend of convenience and lifestyle. Don't miss the opportunity to own a move-in ready home where pride of ownership is evident in every detail!
Contact an agent
Home facts
- Year built:1999
- Listing ID #:586389
- Added:181 day(s) ago
- Updated:January 11, 2026 at 03:22 PM
Rooms and interior
- Bedrooms:3
- Total bathrooms:2
- Full bathrooms:2
- Living area:1,722 sq. ft.
Heating and cooling
- Cooling:Ceiling Fans, Central Air
- Heating:Central
Structure and exterior
- Roof:Composition, Shingle
- Year built:1999
- Building area:1,722 sq. ft.
- Lot area:0.13 Acres
Utilities
- Water:Public
- Sewer:Public Sewer
Finances and disclosures
- Price:$324,000
- Price per sq. ft.:$188.15
New listings near 2010 Hawksbury Way
- New
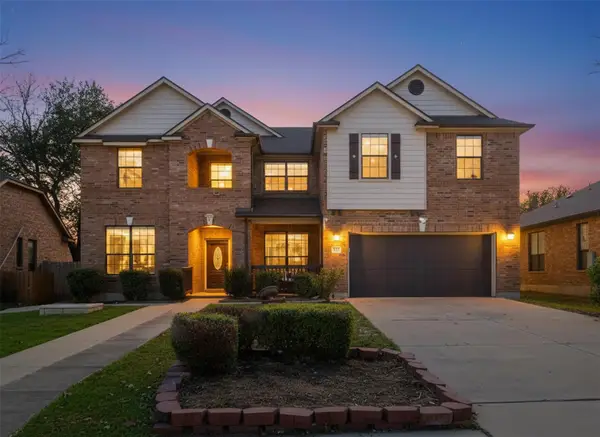 $759,000Active5 beds 3 baths4,321 sq. ft.
$759,000Active5 beds 3 baths4,321 sq. ft.2310 Mckendrick Dr, Cedar Park, TX 78613
MLS# 1315272Listed by: SPYGLASS REALTY - New
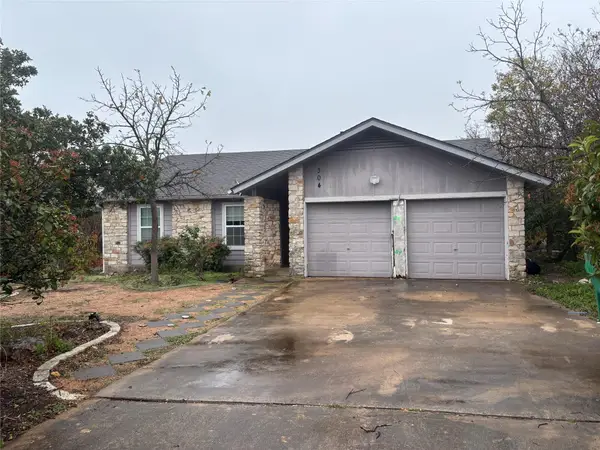 $225,000Active3 beds 2 baths1,288 sq. ft.
$225,000Active3 beds 2 baths1,288 sq. ft.304 Fawnfield Dr, Cedar Park, TX 78613
MLS# 9691203Listed by: EXP REALTY, LLC - New
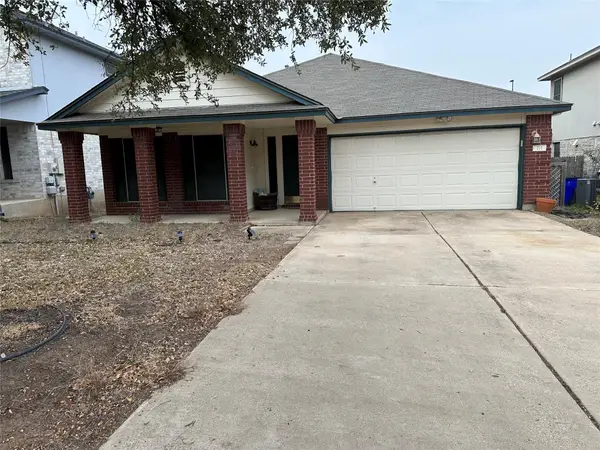 $300,000Active3 beds 2 baths1,910 sq. ft.
$300,000Active3 beds 2 baths1,910 sq. ft.711 Settlement St, Cedar Park, TX 78613
MLS# 9475924Listed by: PURE REALTY - New
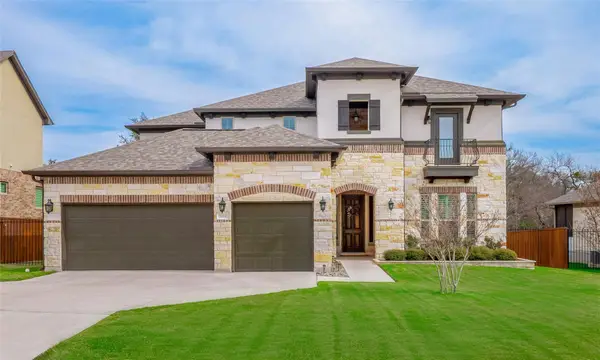 $749,990Active4 beds 4 baths3,462 sq. ft.
$749,990Active4 beds 4 baths3,462 sq. ft.3202 Scenic Valley Dr, Cedar Park, TX 78641
MLS# 7299997Listed by: WATTERS INTERNATIONAL REALTY - New
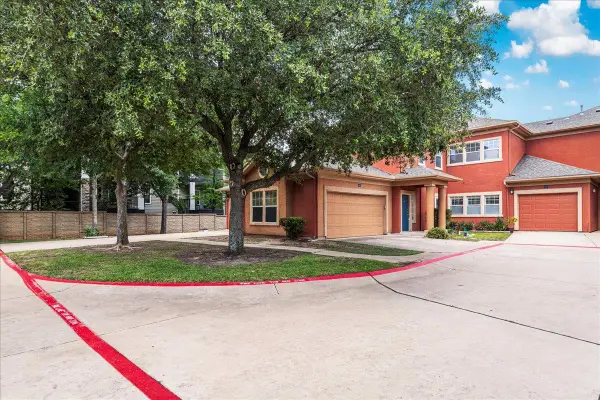 $280,000Active3 beds 2 baths1,792 sq. ft.
$280,000Active3 beds 2 baths1,792 sq. ft.2900 S Lakeline Blvd #124, Cedar Park, TX 78613
MLS# 8639119Listed by: COMPASS RE TEXAS, LLC - New
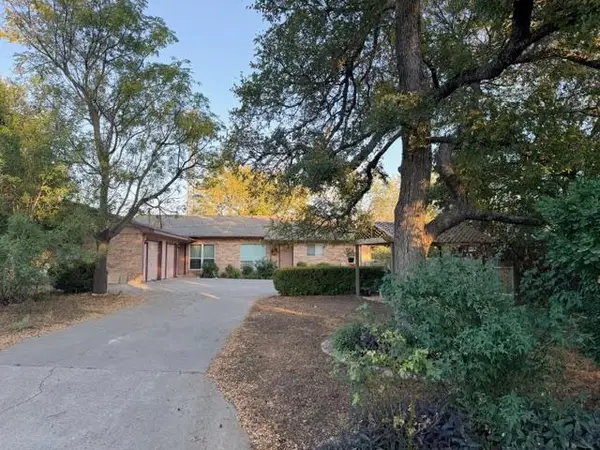 $519,999Active-- beds -- baths2,460 sq. ft.
$519,999Active-- beds -- baths2,460 sq. ft.904 Quartz Ct #Unit A and Unit B, Cedar Park, TX 78613
MLS# 2686244Listed by: CONNECT REALTY.COM - Open Sun, 2 to 4pmNew
 $959,900Active4 beds 3 baths3,239 sq. ft.
$959,900Active4 beds 3 baths3,239 sq. ft.4020 Logan Ridge Dr, Cedar Park, TX 78613
MLS# 7993726Listed by: KOPA REAL ESTATE - New
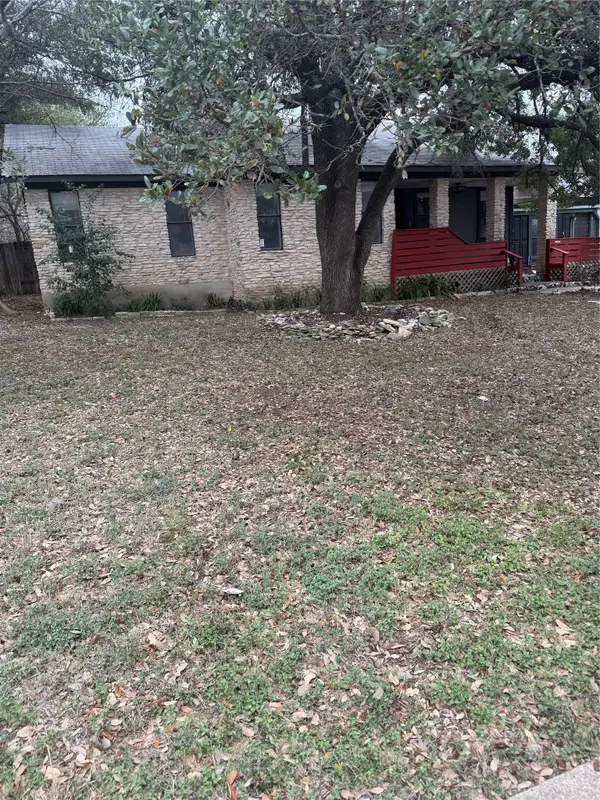 $345,000Active3 beds 2 baths1,710 sq. ft.
$345,000Active3 beds 2 baths1,710 sq. ft.200 Chaco Cyn, Cedar Park, TX 78613
MLS# 5777242Listed by: BUONO & ASSOCIATES - Open Sun, 12 to 2pmNew
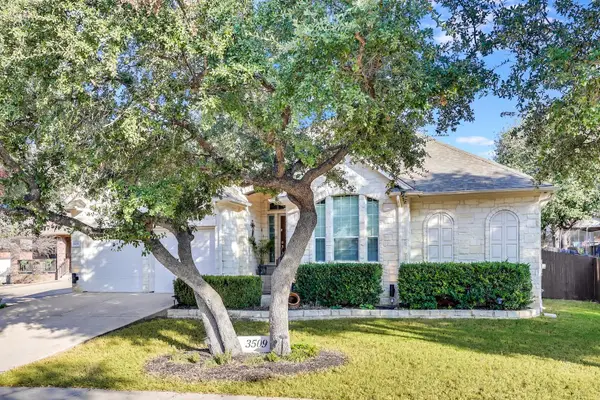 $679,000Active4 beds 3 baths2,878 sq. ft.
$679,000Active4 beds 3 baths2,878 sq. ft.3509 Twin Branch Dr, Cedar Park, TX 78613
MLS# 4743161Listed by: URBANSPACE - New
 $1,245,000Active5 beds 4 baths4,210 sq. ft.
$1,245,000Active5 beds 4 baths4,210 sq. ft.3900 Avery Woods Ln, Cedar Park, TX 78613
MLS# 6516512Listed by: URBANSPACE
