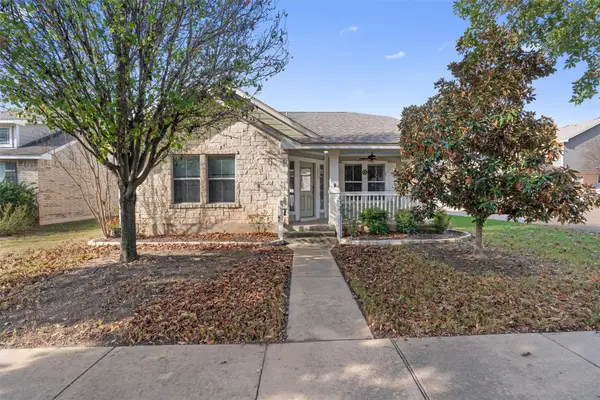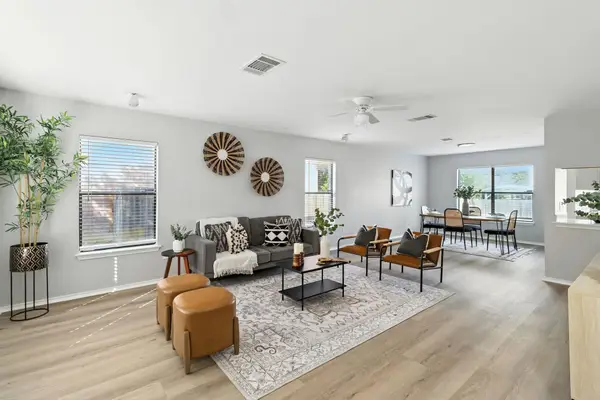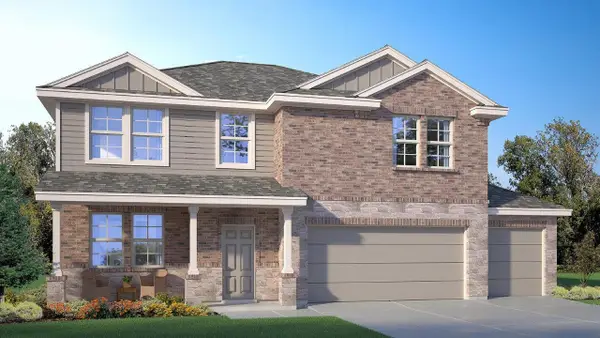2204 Tattler Dr, Cedar Park, TX 78613
Local realty services provided by:Better Homes and Gardens Real Estate Winans
Listed by: rebekah mungia
Office: mungia real estate
MLS#:4435199
Source:ACTRIS
2204 Tattler Dr,Cedar Park, TX 78613
$719,900
- 4 Beds
- 3 Baths
- 3,290 sq. ft.
- Single family
- Pending
Price summary
- Price:$719,900
- Price per sq. ft.:$218.81
- Monthly HOA dues:$40
About this home
Welcome to this beautifully maintained former Ryland Model Home, tucked at the end of a quiet cul-de-sac in the sought-after Twin Creeks community. This 4-bedroom, 3-bath home features an open, flexible floor plan with two main-level living areas and a generous upstairs game/media room—perfect for entertaining, movie nights, or a private retreat.
The main level showcases updated flooring and a cozy gas fireplace, and custom built-ins that add charm and functionality. The kitchen connects seamlessly to the living and dining spaces, creating an inviting flow for everyday living and gatherings.
Upstairs, the spacious game room with additional built-ins offers versatility for play, work, or relaxation. Outside, a screened-in back porch overlooks a private sport court and mature trees, with no neighbors on one side for added privacy and peacefulness.
Twin Creeks Country Club provides resort-style amenities—including a fitness center, swimming pool, clubhouse, and optional golf membership—offering the perfect blend of comfort, lifestyle, and location in the heart of Cedar Park.
Contact an agent
Home facts
- Year built:2002
- Listing ID #:4435199
- Updated:January 08, 2026 at 08:21 AM
Rooms and interior
- Bedrooms:4
- Total bathrooms:3
- Full bathrooms:3
- Living area:3,290 sq. ft.
Heating and cooling
- Cooling:Central
- Heating:Central
Structure and exterior
- Roof:Asphalt, Shingle
- Year built:2002
- Building area:3,290 sq. ft.
Schools
- High school:Cedar Park
- Elementary school:Deer Creek
Utilities
- Water:Public
- Sewer:Public Sewer
Finances and disclosures
- Price:$719,900
- Price per sq. ft.:$218.81
- Tax amount:$14,980 (2025)
New listings near 2204 Tattler Dr
- New
 $370,000Active3 beds 3 baths2,231 sq. ft.
$370,000Active3 beds 3 baths2,231 sq. ft.1706 Timberwood Dr, Cedar Park, TX 78613
MLS# 8421131Listed by: WATTERS INTERNATIONAL REALTY - New
 $360,000Active3 beds 2 baths1,441 sq. ft.
$360,000Active3 beds 2 baths1,441 sq. ft.1517 Big Thicket Dr, Cedar Park, TX 78613
MLS# 7035254Listed by: THE REAL ESTATE SOCIAL, LLC - Open Sun, 1 to 3amNew
 $349,000Active3 beds 2 baths1,380 sq. ft.
$349,000Active3 beds 2 baths1,380 sq. ft.1706 Rockwood Ln, Cedar Park, TX 78613
MLS# 2884993Listed by: ALL CITY REAL ESTATE LTD. CO - New
 $599,000Active4 beds 3 baths4,049 sq. ft.
$599,000Active4 beds 3 baths4,049 sq. ft.1506 Somerset Canyon Ln, Cedar Park, TX 78613
MLS# 9452224Listed by: REDFIN CORPORATION - New
 $489,500Active3 beds 2 baths2,065 sq. ft.
$489,500Active3 beds 2 baths2,065 sq. ft.303 Flagstone Ct, Cedar Park, TX 78613
MLS# 3775794Listed by: COMPASS RE TEXAS, LLC - New
 $399,000Active3 beds 2 baths1,701 sq. ft.
$399,000Active3 beds 2 baths1,701 sq. ft.1208 Rawhide Trl, Cedar Park, TX 78613
MLS# 6036825Listed by: COMPASS RE TEXAS, LLC - New
 $450,000Active3 beds 3 baths2,410 sq. ft.
$450,000Active3 beds 3 baths2,410 sq. ft.2202 Pena Blanca Dr, Cedar Park, TX 78613
MLS# 1304969Listed by: EPIQUE REALTY LLC - Open Sat, 12 to 2pmNew
 $490,000Active4 beds 3 baths2,683 sq. ft.
$490,000Active4 beds 3 baths2,683 sq. ft.1121 Welch Way, Cedar Park, TX 78613
MLS# 6101032Listed by: CENTRAL METRO REALTY  $372,830Active5 beds 3 baths2,324 sq. ft.
$372,830Active5 beds 3 baths2,324 sq. ft.1717 Paso Fino Trl, Harker Heights, TX 76548
MLS# 4834214Listed by: NEXTHOME TROPICANA REALTY $319,000Active2 beds 3 baths1,466 sq. ft.
$319,000Active2 beds 3 baths1,466 sq. ft.2304 S Lakeline Blvd #563, Cedar Park, TX 78613
MLS# 9347769Listed by: ALL CITY REAL ESTATE LTD. CO
