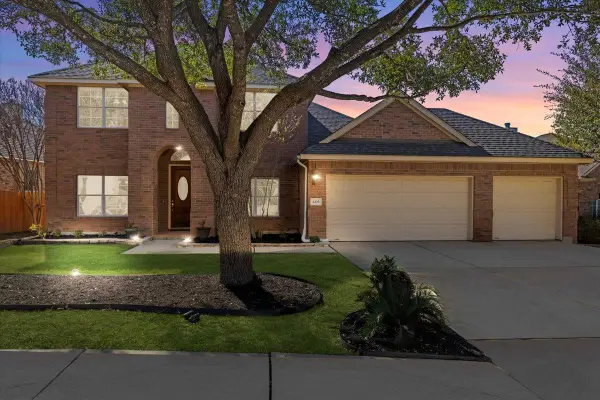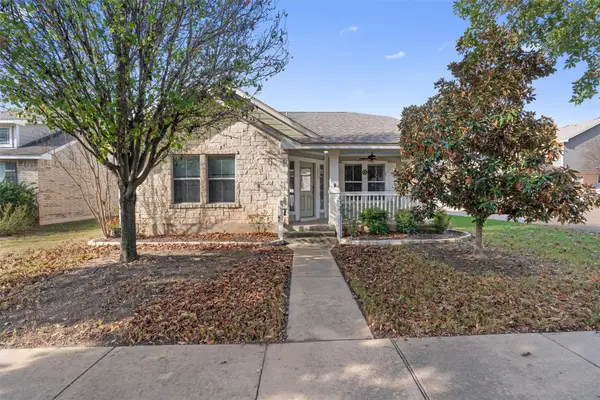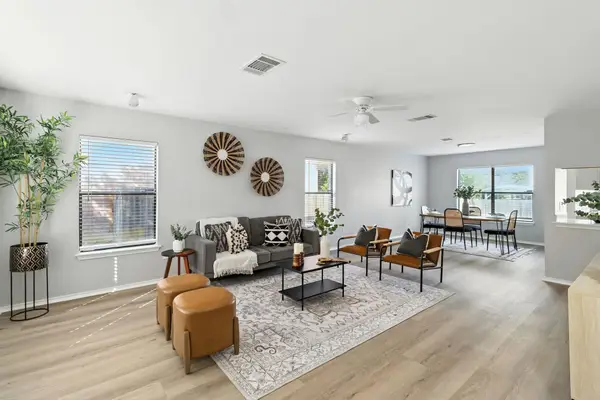2306 Mckendrick Dr, Cedar Park, TX 78613
Local realty services provided by:Better Homes and Gardens Real Estate Hometown
Listed by: amy venhorst
Office: jorgenson real estate
MLS#:8446220
Source:ACTRIS
Price summary
- Price:$549,900
- Price per sq. ft.:$236.21
- Monthly HOA dues:$50
About this home
Move-In Ready Home in Silverado West! This well-maintained property features a beautifully landscaped front yard with mature trees and strong curb appeal. Inside, hard flooring runs throughout for easy maintenance, while the open floor plan and high ceilings create a bright, welcoming atmosphere. With 4 bedrooms and 2 bathrooms, the layout offers flexibility for both daily living and entertaining. A front sitting area opens to a dedicated office—ideal for working from home. The kitchen is equipped with stainless steel appliances, and the primary suite includes a jetted tub, walk-in shower, and dual walk-in closets. Additional upgrades include $3,500 in epoxy flooring. The backyard is ready for outdoor living with a covered patio perfect for grilling or relaxing. Residents enjoy community amenities such as a pool, clubhouse, and parks, all just minutes from top-rated schools, shopping, and dining in Cedar Park. Schedule your showing today!
Contact an agent
Home facts
- Year built:2008
- Listing ID #:8446220
- Updated:January 08, 2026 at 04:29 PM
Rooms and interior
- Bedrooms:4
- Total bathrooms:2
- Full bathrooms:2
- Living area:2,328 sq. ft.
Heating and cooling
- Cooling:Central
- Heating:Central
Structure and exterior
- Roof:Composition, Shingle
- Year built:2008
- Building area:2,328 sq. ft.
Schools
- High school:Vista Ridge
- Elementary school:Ronald Reagan
Utilities
- Water:Public
- Sewer:Public Sewer
Finances and disclosures
- Price:$549,900
- Price per sq. ft.:$236.21
- Tax amount:$9,603 (2025)
New listings near 2306 Mckendrick Dr
- Open Sat, 10am to 12pmNew
 $689,900Active4 beds 3 baths3,114 sq. ft.
$689,900Active4 beds 3 baths3,114 sq. ft.2105 Bindon Dr, Cedar Park, TX 78613
MLS# 5446753Listed by: PURE REALTY - New
 $575,000Active4 beds 3 baths2,745 sq. ft.
$575,000Active4 beds 3 baths2,745 sq. ft.1105 Hollybrook Cv, Cedar Park, TX 78613
MLS# 7881612Listed by: REAL BROKER, LLC - New
 $370,000Active3 beds 3 baths2,231 sq. ft.
$370,000Active3 beds 3 baths2,231 sq. ft.1706 Timberwood Dr, Cedar Park, TX 78613
MLS# 8421131Listed by: WATTERS INTERNATIONAL REALTY - New
 $360,000Active3 beds 2 baths1,441 sq. ft.
$360,000Active3 beds 2 baths1,441 sq. ft.1517 Big Thicket Dr, Cedar Park, TX 78613
MLS# 7035254Listed by: THE REAL ESTATE SOCIAL, LLC - Open Sun, 1 to 3amNew
 $349,000Active3 beds 2 baths1,380 sq. ft.
$349,000Active3 beds 2 baths1,380 sq. ft.1706 Rockwood Ln, Cedar Park, TX 78613
MLS# 2884993Listed by: ALL CITY REAL ESTATE LTD. CO - New
 $599,000Active4 beds 3 baths4,049 sq. ft.
$599,000Active4 beds 3 baths4,049 sq. ft.1506 Somerset Canyon Ln, Cedar Park, TX 78613
MLS# 9452224Listed by: REDFIN CORPORATION - New
 $489,500Active3 beds 2 baths2,065 sq. ft.
$489,500Active3 beds 2 baths2,065 sq. ft.303 Flagstone Ct, Cedar Park, TX 78613
MLS# 3775794Listed by: COMPASS RE TEXAS, LLC - New
 $399,000Active3 beds 2 baths1,701 sq. ft.
$399,000Active3 beds 2 baths1,701 sq. ft.1208 Rawhide Trl, Cedar Park, TX 78613
MLS# 6036825Listed by: COMPASS RE TEXAS, LLC - New
 $450,000Active3 beds 3 baths2,410 sq. ft.
$450,000Active3 beds 3 baths2,410 sq. ft.2202 Pena Blanca Dr, Cedar Park, TX 78613
MLS# 1304969Listed by: EPIQUE REALTY LLC - Open Sat, 12 to 2pmNew
 $490,000Active4 beds 3 baths2,683 sq. ft.
$490,000Active4 beds 3 baths2,683 sq. ft.1121 Welch Way, Cedar Park, TX 78613
MLS# 6101032Listed by: CENTRAL METRO REALTY
