2604 Goldfinch Dr, Cedar Park, TX 78613
Local realty services provided by:Better Homes and Gardens Real Estate Winans
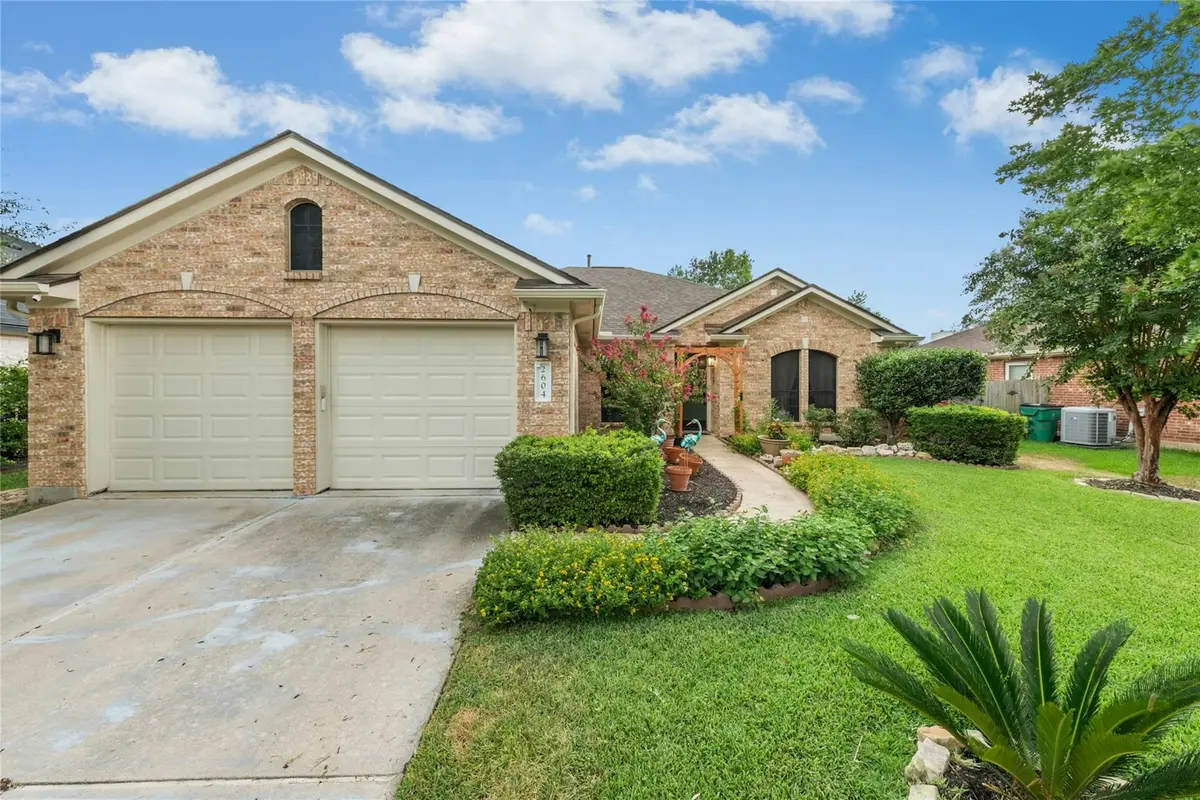
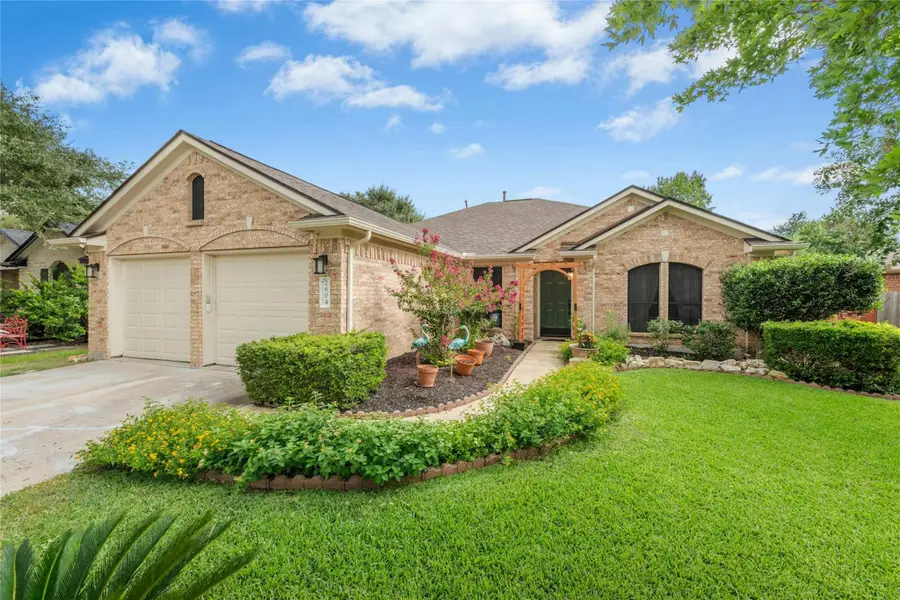
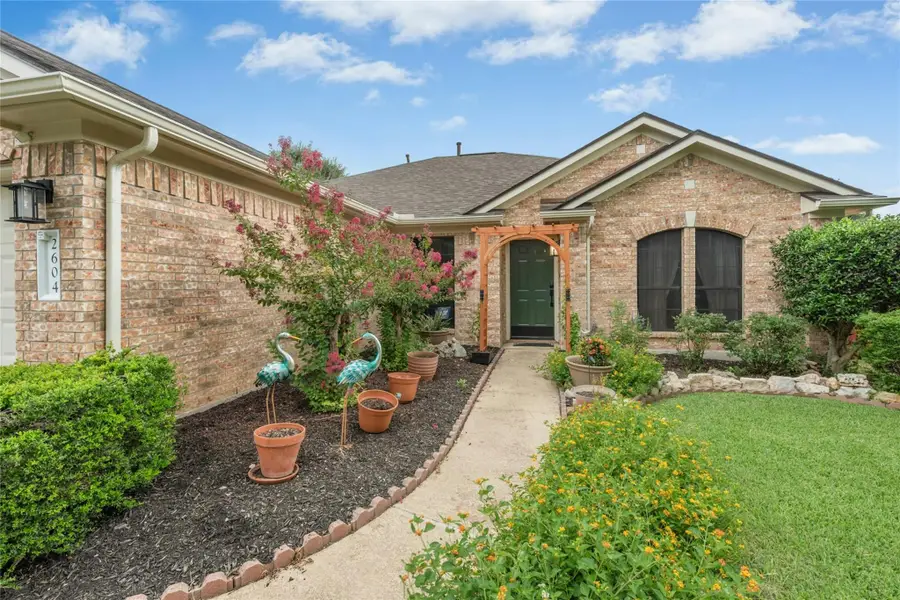
Listed by:raymond york
Office:dhs realty
MLS#:8356808
Source:ACTRIS
2604 Goldfinch Dr,Cedar Park, TX 78613
$525,000
- 3 Beds
- 2 Baths
- 1,904 sq. ft.
- Single family
- Active
Price summary
- Price:$525,000
- Price per sq. ft.:$275.74
About this home
Welcome to 2604 Goldfinch Dr, a meticulously upgraded and exquisitely maintained residence in Cedar Park, TX. This stunning 3-bedroom, 2-bathroom home spans 1904 sq ft, offering a perfect blend of modern luxury and comfortable living. The beautiful landscaping and thoughtful walkways create an inviting curb appeal. Step inside to discover a home where every detail has been considered. The living area is enhanced by a sophisticated ventless fireplace, providing warmth and ambiance. Culinary enthusiasts will delight in the gourmet kitchen, featuring sleek quartz countertops, a double oven, and a stainless-steel refrigerator. The master suite is a true sanctuary, designed for ultimate relaxation. It boasts a luxurious frameless shower, a jetted tub for unwinding, and a dual vanity, all adorned with exquisite granite and marble finishes. Both the master and guest bedrooms offer plush new carpeting. Beyond the interior, this home is a haven for outdoor living and modern convenience. The backyard is a private oasis, featuring pristine turf, an inviting in-ground pool with a captivating waterfall feature, and a relaxing hot tub – perfect for entertaining or quiet enjoyment. An outdoor rinse-off station is conveniently located near the pool. Enjoy your favorite tunes outdoors with new ceiling fans that offer speaker accessibility in the backyard. Embracing sustainability and efficiency, this home is equipped with an electric vehicle charging station, catering to eco-conscious homeowners. Energy-saving features include solar screens on windows, a radiant barrier roof, and insulated garage panels, all contributing to lower utility bills and enhanced comfort. Additionally, a soft water system provides a touch of luxury and extends the life of your appliances. Experience unparalleled comfort, modern amenities, and a prime location in Cedar Park. This exceptional property is ready to welcome YOU home.
Contact an agent
Home facts
- Year built:1996
- Listing Id #:8356808
- Updated:August 21, 2025 at 10:07 AM
Rooms and interior
- Bedrooms:3
- Total bathrooms:2
- Full bathrooms:2
- Living area:1,904 sq. ft.
Heating and cooling
- Cooling:Electric
- Heating:Electric, Fireplace(s)
Structure and exterior
- Roof:Composition, Shingle
- Year built:1996
- Building area:1,904 sq. ft.
Schools
- High school:Cedar Park
- Elementary school:Pauline Naumann
Utilities
- Water:Public
- Sewer:Public Sewer
Finances and disclosures
- Price:$525,000
- Price per sq. ft.:$275.74
- Tax amount:$9,430 (2025)
New listings near 2604 Goldfinch Dr
- Open Sun, 1 to 4pmNew
 $625,000Active4 beds 3 baths2,875 sq. ft.
$625,000Active4 beds 3 baths2,875 sq. ft.2408 Sweetwater Ln, Cedar Park, TX 78613
MLS# 8454078Listed by: MAGNOLIA REALTY ROUND ROCK - New
 $299,999Active3 beds 3 baths1,607 sq. ft.
$299,999Active3 beds 3 baths1,607 sq. ft.1701 S Bell Boulevard #1303, Cedar Park, TX 78613
MLS# 589909Listed by: REALTY TEXAS LLC - Open Sat, 1 to 4pmNew
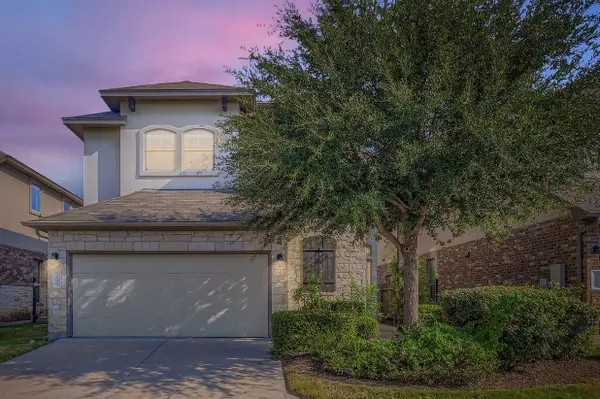 $500,000Active4 beds 4 baths2,441 sq. ft.
$500,000Active4 beds 4 baths2,441 sq. ft.1401 Little Elm Trl #209, Cedar Park, TX 78613
MLS# 8895586Listed by: ORCHARD BROKERAGE - Open Sat, 10am to 12pmNew
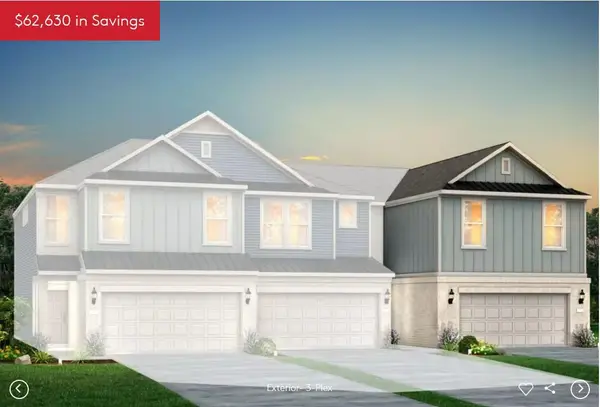 Listed by BHGRE$424,900Active3 beds 3 baths1,977 sq. ft.
Listed by BHGRE$424,900Active3 beds 3 baths1,977 sq. ft.2725 Woodall Dr #1804, Cedar Park, TX 78613
MLS# 7837393Listed by: ERA EXPERTS - New
 $266,000Active3 beds 2 baths1,418 sq. ft.
$266,000Active3 beds 2 baths1,418 sq. ft.2500 Peach Tree Ln, Cedar Park, TX 78613
MLS# 8760923Listed by: AUSTIN OPTIONS REALTY - Open Sun, 2 to 4pmNew
 $549,000Active4 beds 3 baths2,695 sq. ft.
$549,000Active4 beds 3 baths2,695 sq. ft.2902 Wren Cir, Cedar Park, TX 78613
MLS# 7685229Listed by: UFUND TEXAS LLC - Open Sat, 10am to 12pmNew
 Listed by BHGRE$374,900Active3 beds 3 baths1,685 sq. ft.
Listed by BHGRE$374,900Active3 beds 3 baths1,685 sq. ft.2725 Woodall Dr #1703, Cedar Park, TX 78613
MLS# 4100867Listed by: ERA EXPERTS - New
 $405,000Active4 beds 3 baths2,593 sq. ft.
$405,000Active4 beds 3 baths2,593 sq. ft.2635 Goldfinch Drive, Cedar Park, TX 78613
MLS# 8564214Listed by: BEYCOME BROKERAGE REALTY, LLC - Open Sat, 10am to 12pmNew
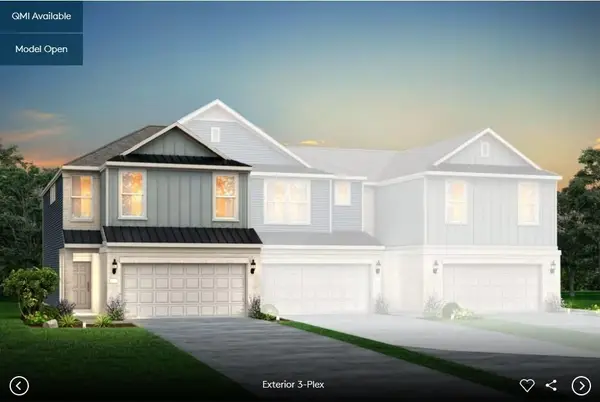 Listed by BHGRE$394,990Active3 beds 3 baths1,922 sq. ft.
Listed by BHGRE$394,990Active3 beds 3 baths1,922 sq. ft.2725 Woodall Dr #1702, Cedar Park, TX 78613
MLS# 1267821Listed by: ERA EXPERTS
