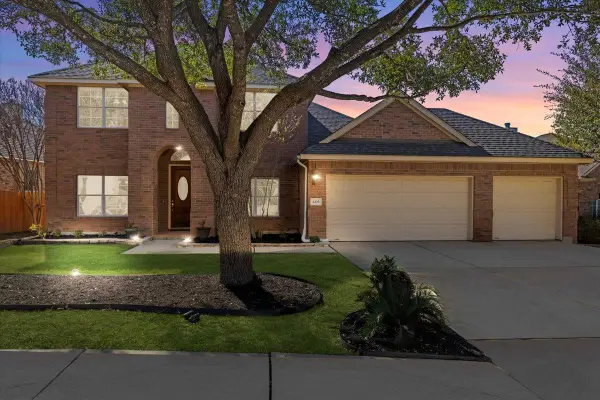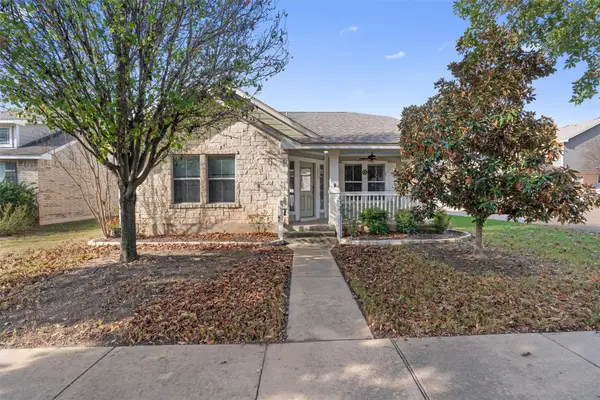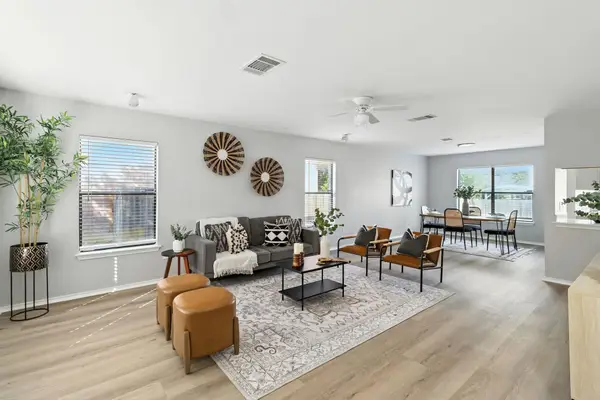2905 Post River Rd, Cedar Park, TX 78613
Local realty services provided by:Better Homes and Gardens Real Estate Winans
Listed by: laura tomaszewski
Office: bramlett partners
MLS#:1888125
Source:ACTRIS
2905 Post River Rd,Cedar Park, TX 78613
$1,650,000
- 5 Beds
- 4 Baths
- 4,223 sq. ft.
- Single family
- Active
Price summary
- Price:$1,650,000
- Price per sq. ft.:$390.72
About this home
Hidden in the center of Cedar Park's only Private Airport community (40XS) is a captivating home, harmonizing effortless luxury in an idyllic retreat. Set on 1.5 tree filled acres promising both tranquility and space for epic entertaining. A gracious circle drive leads to a detached 3-car garage passing through a convenient carport entry. A pristine swimming pool and inviting hot tub offer the perfect setting to become replete beneath the Texas sun. The thoughtfully designed split floor plan boasts 5 generously appointed beds and 3.5 exquisite baths. A dedicated study provides the ideal space for focused reflection. Two bougie living areas and two elegant dining spaces ensure ample room for both intimate moments and lively social affairs. A chef's gourmet kitchen features ample prep space, a charming dining nook, and generous buffet-serving options, setting the stage for culinary divinity. The family room, with its wood-burning fireplace and wired sound system, flows seamlessly into the kitchen, creating a warm, inviting atmosphere perfect for movie nights, board games, or conversations curled up in blankets astride the fireplace. The luxurious primary suite offers a private sitting area; an ensuite spa-inspired bath featuring a walk-in shower, jetted tub, dual toilets; and a spacious closet with bespoke built-ins. A screened-in porch connects this serene retreat to the natural beauty beyond, ideal for savoring morning coffee or wildlife peeping. Designed with guests in mind, 4 additional bedrooms offer privacy and comfort, including a Jack-and-Jill setup for two. The pool bath provides easy access to the outdoors, with a convenient seated shower. An airplane hangar with a bi-folding door accommodates aircraft up to 40 feet in wingspan catering to aviation enthusiasts. Discover this extraordinary home epitomizing casual luxury and timeless elegance—a true sanctuary awaiting your discovery in Breakaway Park (40XS). #airpark #airporthome #CedarParkTX #AustinTX
Contact an agent
Home facts
- Year built:2000
- Listing ID #:1888125
- Updated:January 08, 2026 at 04:30 PM
Rooms and interior
- Bedrooms:5
- Total bathrooms:4
- Full bathrooms:3
- Half bathrooms:1
- Living area:4,223 sq. ft.
Heating and cooling
- Cooling:Central
- Heating:Central, Propane
Structure and exterior
- Roof:Shingle
- Year built:2000
- Building area:4,223 sq. ft.
Schools
- High school:Vista Ridge
- Elementary school:Ronald Reagan
Utilities
- Water:Well
- Sewer:Septic Tank
Finances and disclosures
- Price:$1,650,000
- Price per sq. ft.:$390.72
- Tax amount:$20,093 (2024)
New listings near 2905 Post River Rd
- Open Sat, 10am to 12pmNew
 $689,900Active4 beds 3 baths3,114 sq. ft.
$689,900Active4 beds 3 baths3,114 sq. ft.2105 Bindon Dr, Cedar Park, TX 78613
MLS# 5446753Listed by: PURE REALTY - New
 $575,000Active4 beds 3 baths2,745 sq. ft.
$575,000Active4 beds 3 baths2,745 sq. ft.1105 Hollybrook Cv, Cedar Park, TX 78613
MLS# 7881612Listed by: REAL BROKER, LLC - New
 $370,000Active3 beds 3 baths2,231 sq. ft.
$370,000Active3 beds 3 baths2,231 sq. ft.1706 Timberwood Dr, Cedar Park, TX 78613
MLS# 8421131Listed by: WATTERS INTERNATIONAL REALTY - New
 $360,000Active3 beds 2 baths1,441 sq. ft.
$360,000Active3 beds 2 baths1,441 sq. ft.1517 Big Thicket Dr, Cedar Park, TX 78613
MLS# 7035254Listed by: THE REAL ESTATE SOCIAL, LLC - Open Sun, 1 to 3amNew
 $349,000Active3 beds 2 baths1,380 sq. ft.
$349,000Active3 beds 2 baths1,380 sq. ft.1706 Rockwood Ln, Cedar Park, TX 78613
MLS# 2884993Listed by: ALL CITY REAL ESTATE LTD. CO - New
 $599,000Active4 beds 3 baths4,049 sq. ft.
$599,000Active4 beds 3 baths4,049 sq. ft.1506 Somerset Canyon Ln, Cedar Park, TX 78613
MLS# 9452224Listed by: REDFIN CORPORATION - New
 $489,500Active3 beds 2 baths2,065 sq. ft.
$489,500Active3 beds 2 baths2,065 sq. ft.303 Flagstone Ct, Cedar Park, TX 78613
MLS# 3775794Listed by: COMPASS RE TEXAS, LLC - New
 $399,000Active3 beds 2 baths1,701 sq. ft.
$399,000Active3 beds 2 baths1,701 sq. ft.1208 Rawhide Trl, Cedar Park, TX 78613
MLS# 6036825Listed by: COMPASS RE TEXAS, LLC - New
 $450,000Active3 beds 3 baths2,410 sq. ft.
$450,000Active3 beds 3 baths2,410 sq. ft.2202 Pena Blanca Dr, Cedar Park, TX 78613
MLS# 1304969Listed by: EPIQUE REALTY LLC - Open Sat, 12 to 2pmNew
 $490,000Active4 beds 3 baths2,683 sq. ft.
$490,000Active4 beds 3 baths2,683 sq. ft.1121 Welch Way, Cedar Park, TX 78613
MLS# 6101032Listed by: CENTRAL METRO REALTY
