3000 Welton Cliff Dr, Cedar Park, TX 78613
Local realty services provided by:Better Homes and Gardens Real Estate Winans
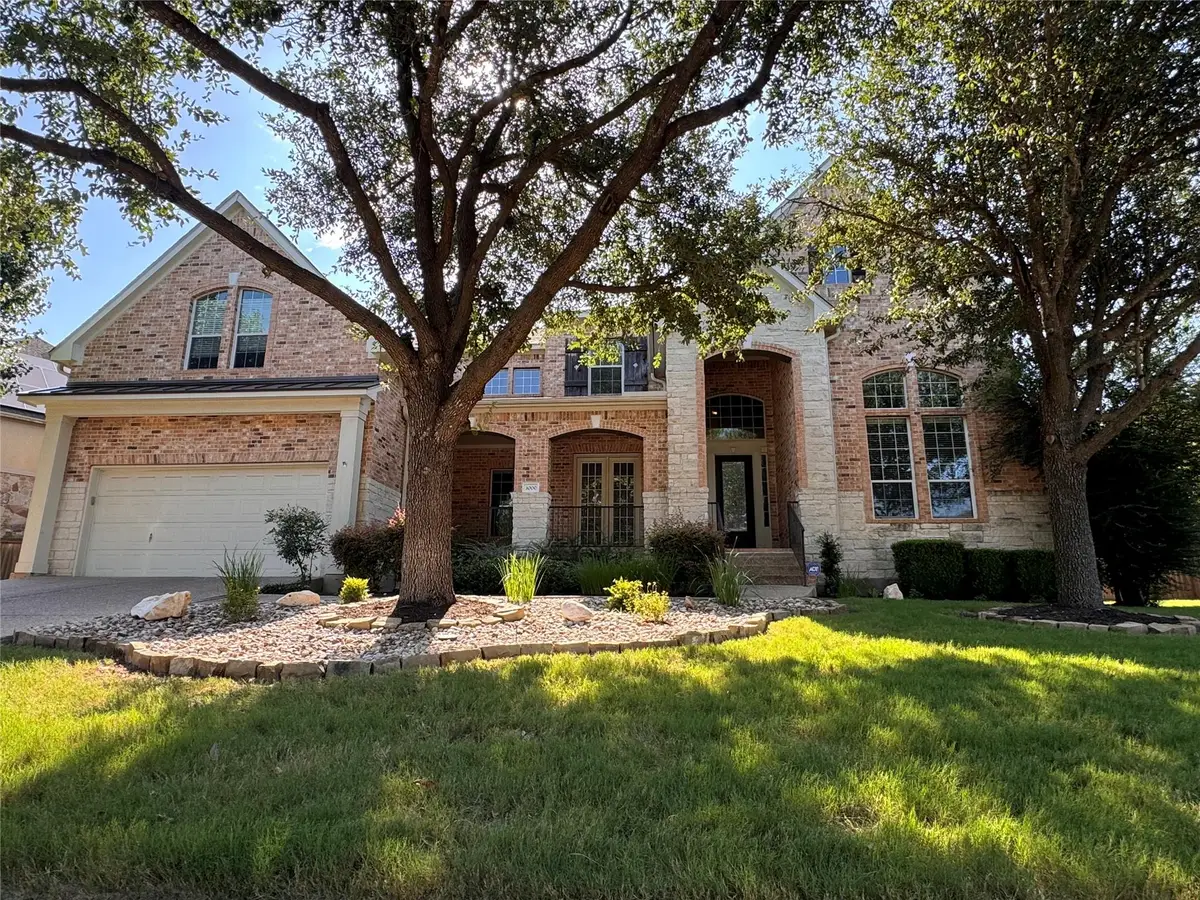
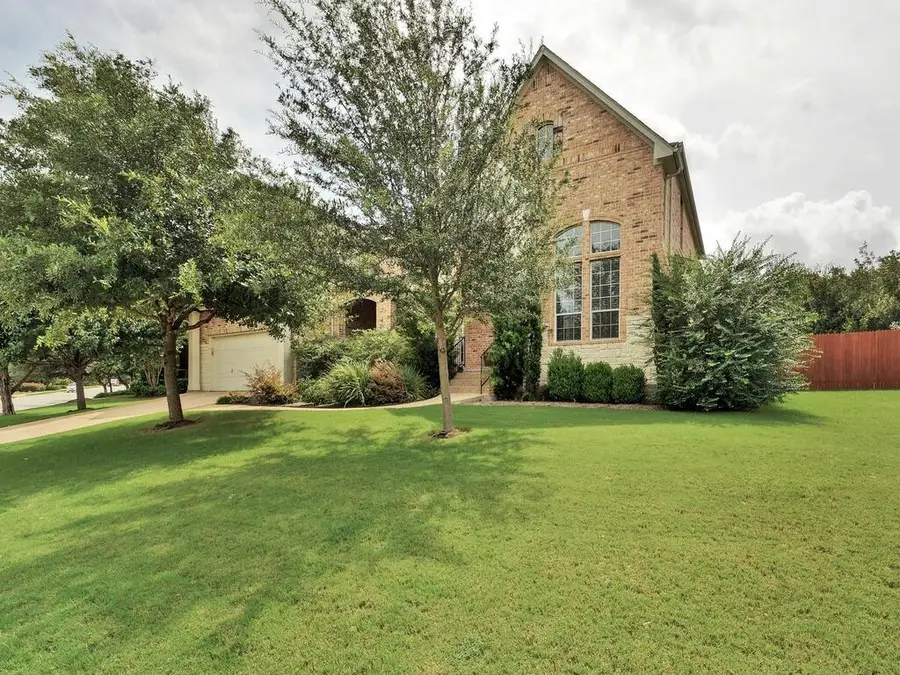

Listed by:erik wilson
Office:sage wilson realty
MLS#:2162174
Source:ACTRIS
Price summary
- Price:$1,149,498
- Price per sq. ft.:$271.04
- Monthly HOA dues:$36
About this home
Luxurious remodel on the most sought-after street in prestigious Twin Creeks Country Club! This elegant home features wide-plank oak floors, designer paint, and a dream kitchen with quartz countertops, oversized island, farmhouse sink, stainless steel appliances, and wine fridge. The open-concept living area includes a marbled fireplace, built-ins, wall of windows, and a stunning stone-and-quartz bar. The primary suite offers bay window seating and a brand-new spa-style bathroom with a marble wet room, dual vanities, premium fixtures, smart toilet, and water closet. Also on the main floor: Office w French-doors, brand new half-bath, spacious utility room, and 3-car tandem garage with workshop space. Upstairs: game/media room, built-in study spaces, 4 additional bedrooms, and 2 additional full baths. Relax on the large covered front porch or entertain in the expansive backyard—over 1/3 acre! Just a short walk to Twin Creeks Country Club with gorgeous clubhouse, world-class golf course, pools, water park, gym, tennis, pickleball, and more. Texas Hill Country living minutes from Lake Travis, shopping, and dining!
Contact an agent
Home facts
- Year built:2005
- Listing Id #:2162174
- Updated:August 25, 2025 at 04:39 PM
Rooms and interior
- Bedrooms:5
- Total bathrooms:4
- Full bathrooms:3
- Half bathrooms:1
- Living area:4,241 sq. ft.
Heating and cooling
- Cooling:Central
- Heating:Central
Structure and exterior
- Roof:Composition, Shingle
- Year built:2005
- Building area:4,241 sq. ft.
Schools
- High school:Cedar Park
- Elementary school:Cypress
Utilities
- Water:MUD
Finances and disclosures
- Price:$1,149,498
- Price per sq. ft.:$271.04
- Tax amount:$14,356 (2024)
New listings near 3000 Welton Cliff Dr
- New
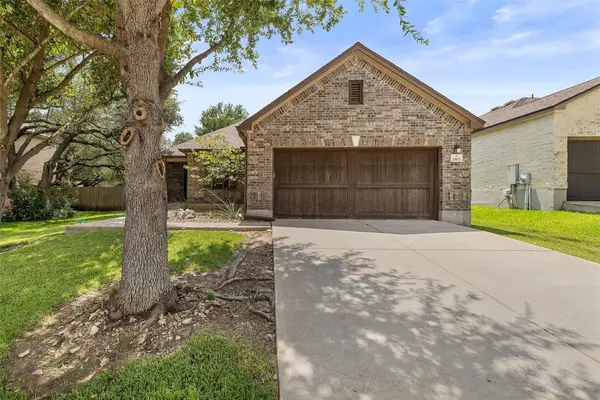 $429,999Active3 beds 2 baths1,779 sq. ft.
$429,999Active3 beds 2 baths1,779 sq. ft.2402 Henry Rifle Rd, Cedar Park, TX 78613
MLS# 8109167Listed by: ALL CITY REAL ESTATE LTD. CO 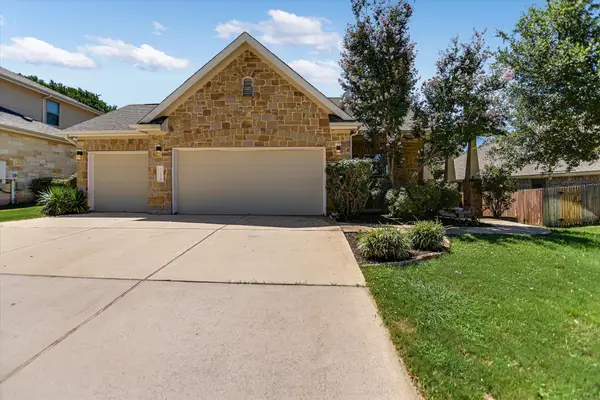 $589,000Active3 beds 2 baths2,135 sq. ft.
$589,000Active3 beds 2 baths2,135 sq. ft.3104 Herradura Dr, Cedar Park, TX 78641
MLS# 2921969Listed by: REAL INTERNATIONAL BROKERAGE LLC- New
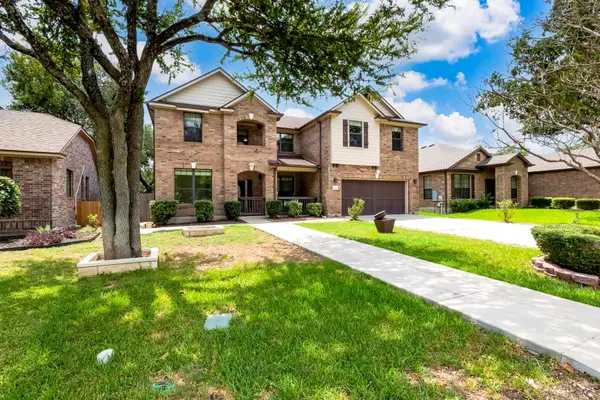 $868,000Active5 beds 3 baths4,321 sq. ft.
$868,000Active5 beds 3 baths4,321 sq. ft.2310 Mckendrick Dr, Cedar Park, TX 78613
MLS# 8718731Listed by: TRINITY TEXAS REALTY INC - New
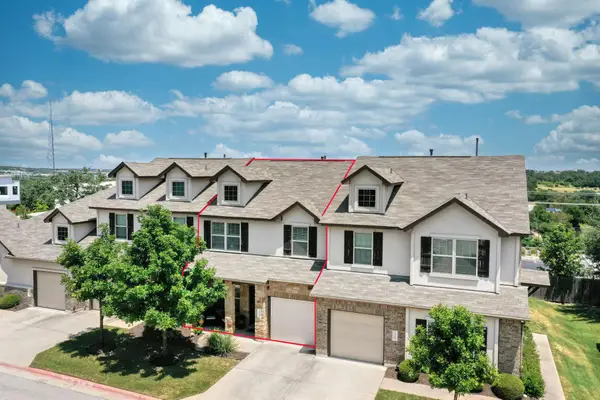 $299,999Active3 beds 3 baths1,607 sq. ft.
$299,999Active3 beds 3 baths1,607 sq. ft.1701 S Bell Blvd #1303, Cedar Park, TX 78613
MLS# 1132137Listed by: REALTY TEXAS LLC - New
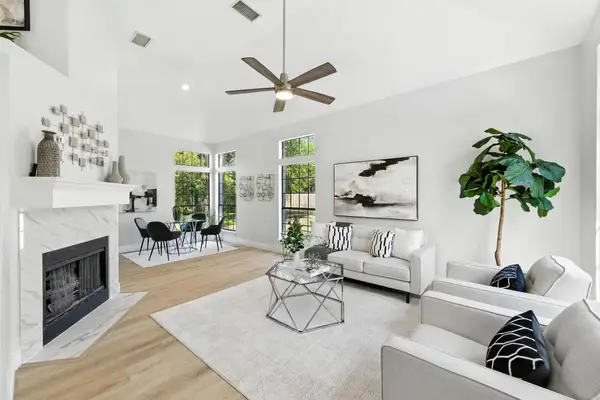 $429,995Active3 beds 3 baths1,750 sq. ft.
$429,995Active3 beds 3 baths1,750 sq. ft.1204 Paint Brush Trl, Cedar Park, TX 78613
MLS# 9374183Listed by: TEAM WEST REAL ESTATE LLC - New
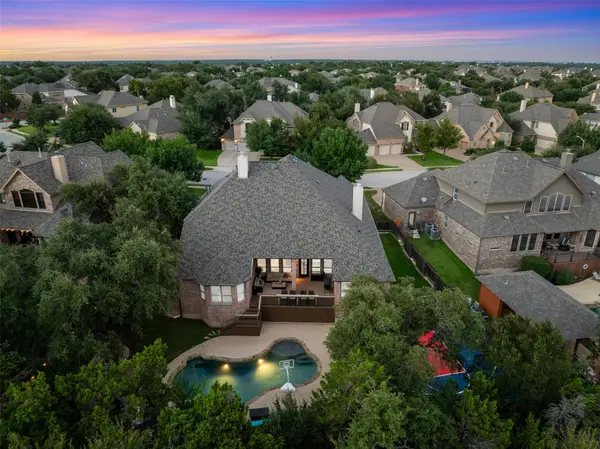 $1,345,000Active5 beds 4 baths4,099 sq. ft.
$1,345,000Active5 beds 4 baths4,099 sq. ft.409 Ridgetop Bnd, Cedar Park, TX 78613
MLS# 1098482Listed by: URBANSPACE - New
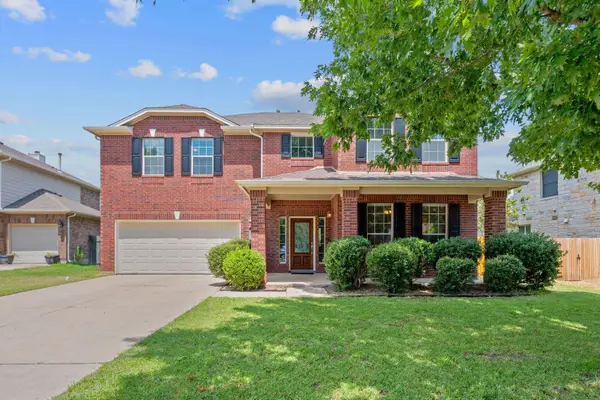 $614,900Active4 beds 4 baths3,212 sq. ft.
$614,900Active4 beds 4 baths3,212 sq. ft.203 Tulip Trail Bnd, Cedar Park, TX 78613
MLS# 1663283Listed by: KOPA REAL ESTATE - New
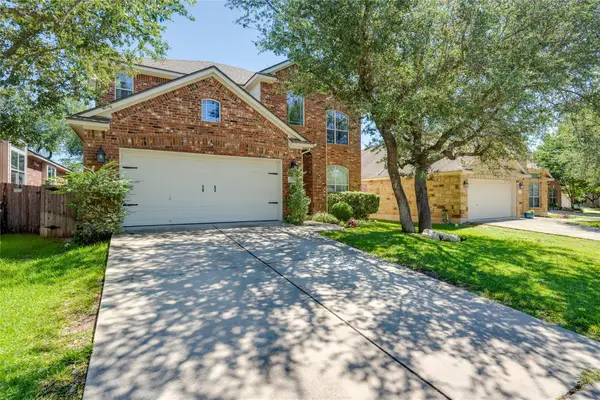 $695,000Active4 beds 3 baths2,958 sq. ft.
$695,000Active4 beds 3 baths2,958 sq. ft.2709 Checker Drive Dr, Cedar Park, TX 78613
MLS# 8948551Listed by: SELECT AUSTIN REAL ESTATE - New
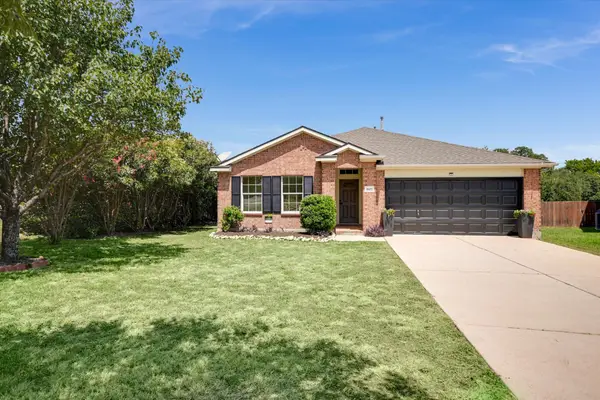 $370,000Active3 beds 2 baths1,776 sq. ft.
$370,000Active3 beds 2 baths1,776 sq. ft.1605 Gouda Ct, Cedar Park, TX 78613
MLS# 2750618Listed by: CATALANO & ASSOCIATES REALTY - New
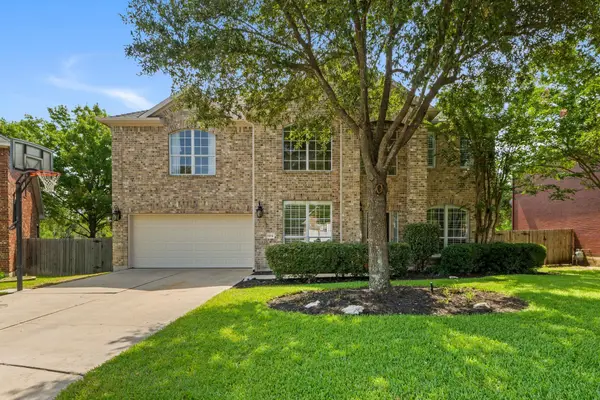 $669,900Active5 beds 3 baths3,274 sq. ft.
$669,900Active5 beds 3 baths3,274 sq. ft.1104 Camden Cv, Cedar Park, TX 78613
MLS# 2021453Listed by: KELLER WILLIAMS REALTY
