3620 Turkey Path Bnd, Cedar Park, TX 78613
Local realty services provided by:Better Homes and Gardens Real Estate Hometown
Listed by: george kiefer, isabelle kiefer
Office: the kiefer group
MLS#:6375820
Source:ACTRIS
Upcoming open houses
- Sun, Jan 1101:00 pm - 02:00 pm
Price summary
- Price:$639,500
- Price per sq. ft.:$234.42
- Monthly HOA dues:$43
About this home
3-car garage. 3 FULL bathrooms. 3 bedrooms, PLUS a Study, are downstairs. A large Bonus Room (or 4th bedroom) is upstairs. 2,728 square feet. Full sprinkler system. Corner lot with mature trees. Formal dining room. Kitchen with an Island, maple cabinets, and Silestone countertops. Top-rated LISD schools. Large primary suite with luxurious bath with double vanities, garden tub, separate shower, and 2 walk-in closets. Family room with a gas fireplace. High 9-foot ceilings throughout. Covered back patio. Private backyard. Oversized secondary bedrooms with walk-in closets. Open floor plan. Natural gas. Builder: Meritage. Recess lights. Extra storage under the stairs. 4-sided brick. Roof 2021. HVAC 2018. Water Heater 2006. Work bench, work light, and peg boards in the garage convey. The bookcase on the second floor conveys. Kitchen refrigerator, washer, dryer, and garage refrigerator convey. Ceiling fans throughout. Garage sink. Gas stubs for the dryer and grill on the patio. 1st HOA Pool is located at 110 Church Park Rd. 2nd HOA Pool is located at 4201 Stiles Ln. Close to shopping and dining. 1.6 miles from HEB. 15 minutes to The Domain. 25 minutes to Downtown Austin. 10 minutes to Apple. 30 minutes from the Airport. Brushy Creek Lake Park, a 38-acre lake with trails, playground, and fishing pier, is at 3300 Brushy Creek Rd. HOA website and docs: https://arbe.sites.townsq.io/4 Internet is Spectrum or ATT. Electric is PEC. Water, Sewer, and Trash are City of Cedar Park. Gas is Atmos. https://3620turkeypathbend.mls.tours/u/
Contact an agent
Home facts
- Year built:2006
- Listing ID #:6375820
- Updated:January 11, 2026 at 08:45 PM
Rooms and interior
- Bedrooms:3
- Total bathrooms:3
- Full bathrooms:3
- Living area:2,728 sq. ft.
Heating and cooling
- Cooling:Central
- Heating:Central, Natural Gas
Structure and exterior
- Roof:Composition
- Year built:2006
- Building area:2,728 sq. ft.
Schools
- High school:Vista Ridge
- Elementary school:Ronald Reagan
Utilities
- Water:Public
- Sewer:Public Sewer
Finances and disclosures
- Price:$639,500
- Price per sq. ft.:$234.42
- Tax amount:$12,843 (2025)
New listings near 3620 Turkey Path Bnd
- New
 $714,998Active3 beds 3 baths2,232 sq. ft.
$714,998Active3 beds 3 baths2,232 sq. ft.904 Astoria St, Cedar Park, TX 78613
MLS# 2756211Listed by: CENTRAL METRO REALTY - New
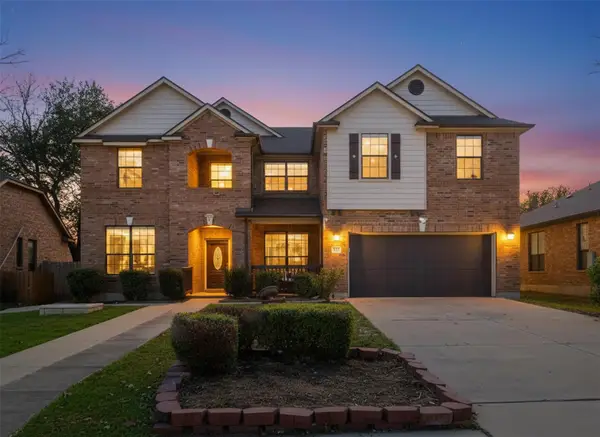 $759,000Active5 beds 3 baths4,321 sq. ft.
$759,000Active5 beds 3 baths4,321 sq. ft.2310 Mckendrick Dr, Cedar Park, TX 78613
MLS# 1315272Listed by: SPYGLASS REALTY - New
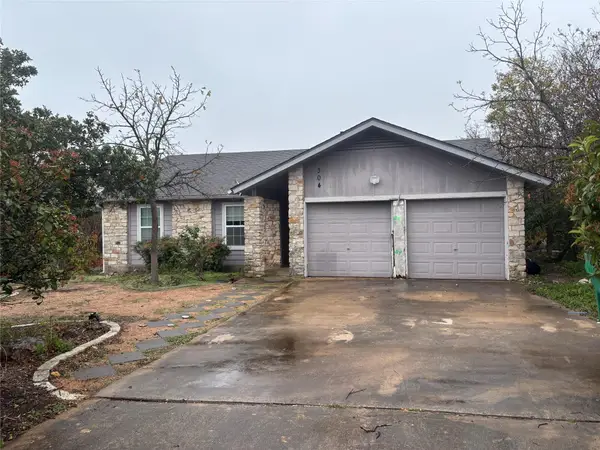 $225,000Active3 beds 2 baths1,288 sq. ft.
$225,000Active3 beds 2 baths1,288 sq. ft.304 Fawnfield Dr, Cedar Park, TX 78613
MLS# 9691203Listed by: EXP REALTY, LLC - New
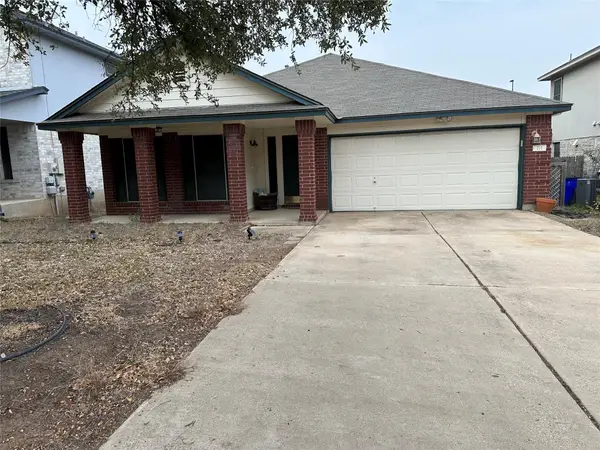 $300,000Active3 beds 2 baths1,910 sq. ft.
$300,000Active3 beds 2 baths1,910 sq. ft.711 Settlement St, Cedar Park, TX 78613
MLS# 9475924Listed by: PURE REALTY - New
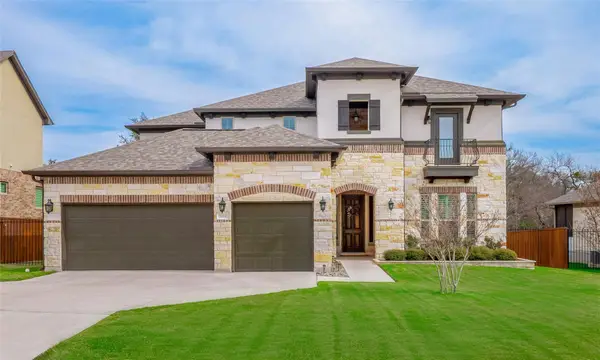 $749,990Active4 beds 4 baths3,462 sq. ft.
$749,990Active4 beds 4 baths3,462 sq. ft.3202 Scenic Valley Dr, Cedar Park, TX 78641
MLS# 7299997Listed by: WATTERS INTERNATIONAL REALTY - New
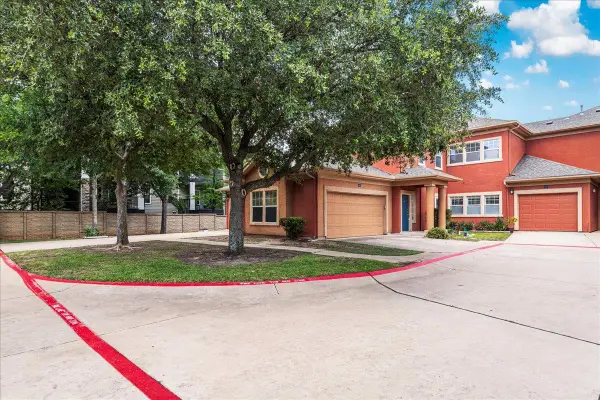 $280,000Active3 beds 2 baths1,792 sq. ft.
$280,000Active3 beds 2 baths1,792 sq. ft.2900 S Lakeline Blvd #124, Cedar Park, TX 78613
MLS# 8639119Listed by: COMPASS RE TEXAS, LLC - New
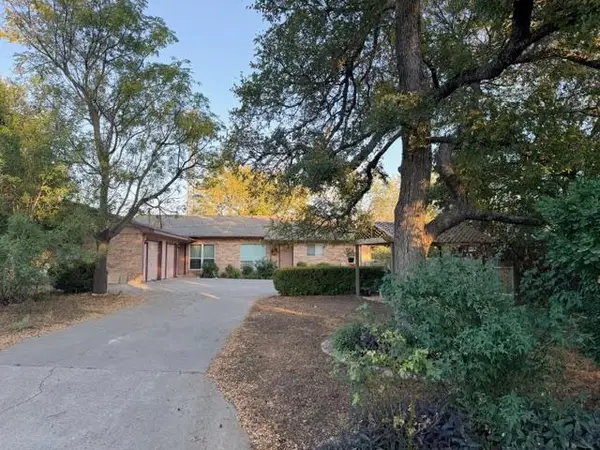 $519,999Active-- beds -- baths2,460 sq. ft.
$519,999Active-- beds -- baths2,460 sq. ft.904 Quartz Ct #Unit A and Unit B, Cedar Park, TX 78613
MLS# 2686244Listed by: CONNECT REALTY.COM - Open Sun, 2 to 4pmNew
 $959,900Active4 beds 3 baths3,239 sq. ft.
$959,900Active4 beds 3 baths3,239 sq. ft.4020 Logan Ridge Dr, Cedar Park, TX 78613
MLS# 7993726Listed by: KOPA REAL ESTATE - New
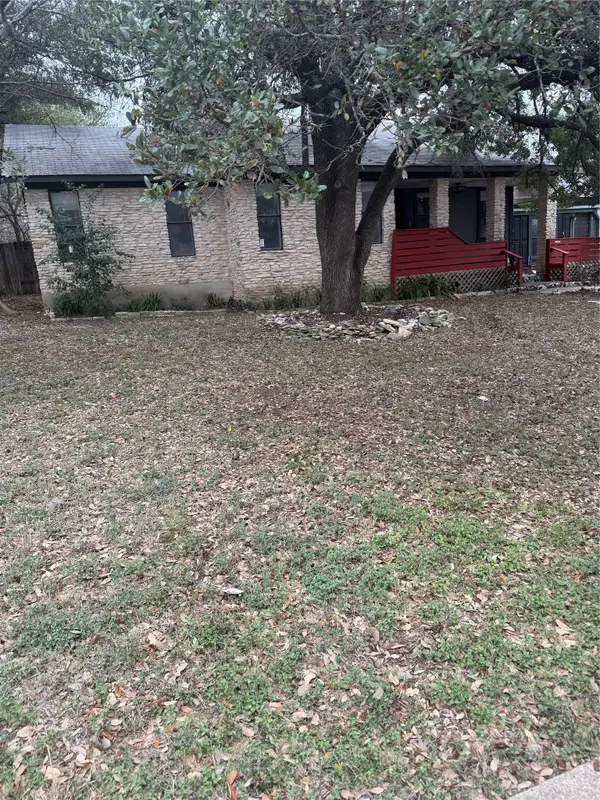 $345,000Active3 beds 2 baths1,710 sq. ft.
$345,000Active3 beds 2 baths1,710 sq. ft.200 Chaco Cyn, Cedar Park, TX 78613
MLS# 5777242Listed by: BUONO & ASSOCIATES - Open Sun, 12 to 2pmNew
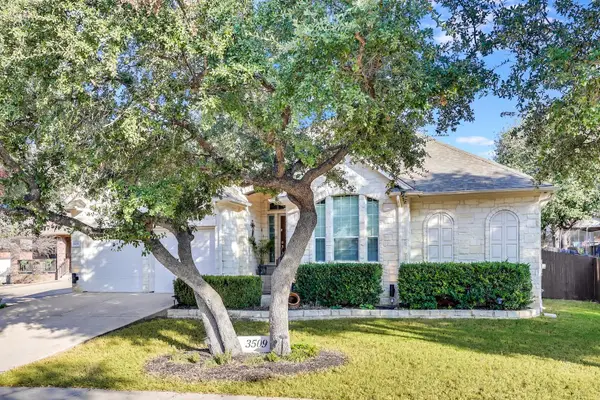 $679,000Active4 beds 3 baths2,878 sq. ft.
$679,000Active4 beds 3 baths2,878 sq. ft.3509 Twin Branch Dr, Cedar Park, TX 78613
MLS# 4743161Listed by: URBANSPACE
