3803 Katie Ln, Cedar Park, TX 78613
Local realty services provided by:Better Homes and Gardens Real Estate Winans
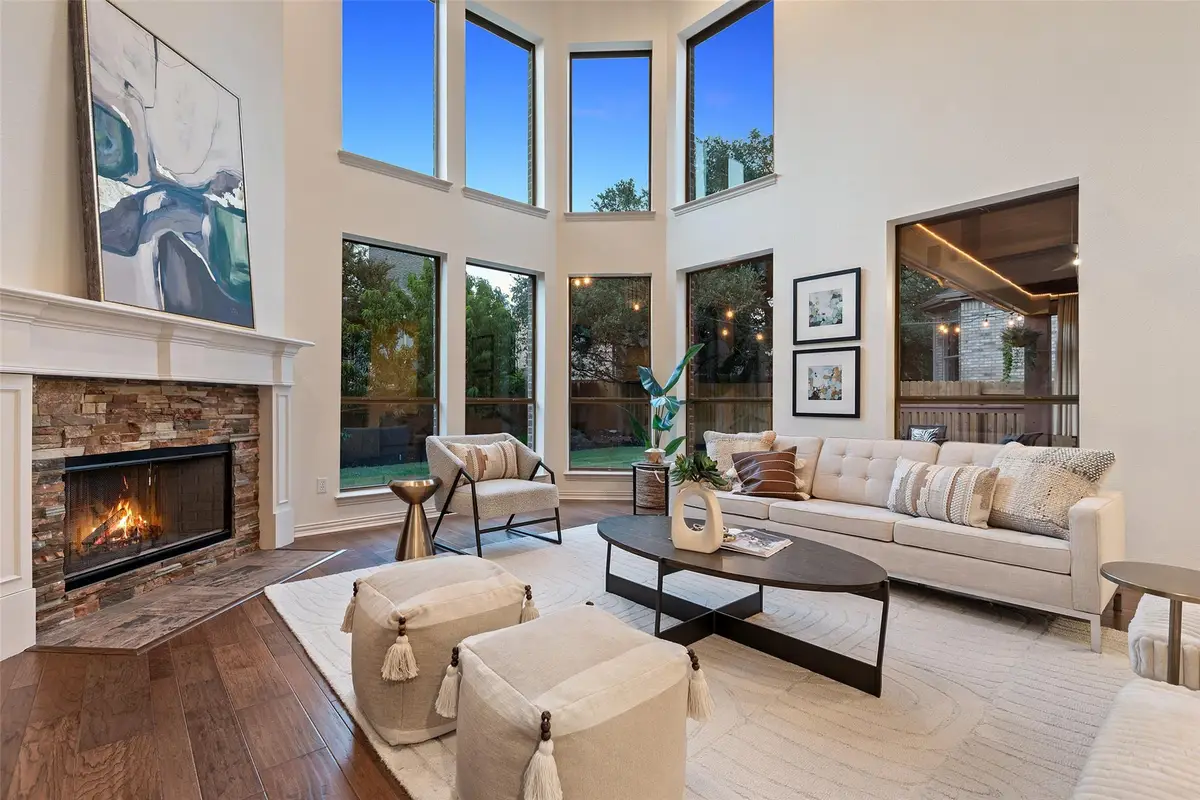
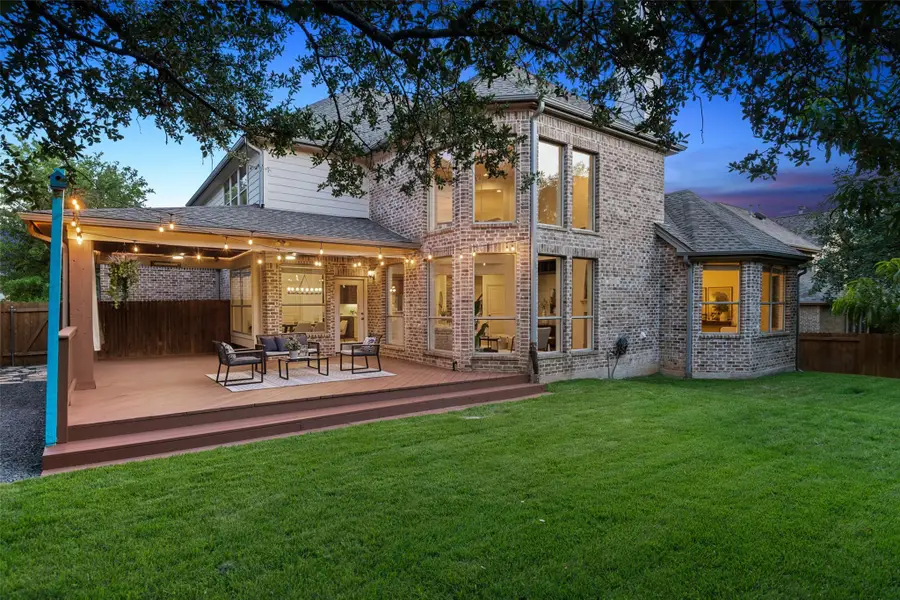
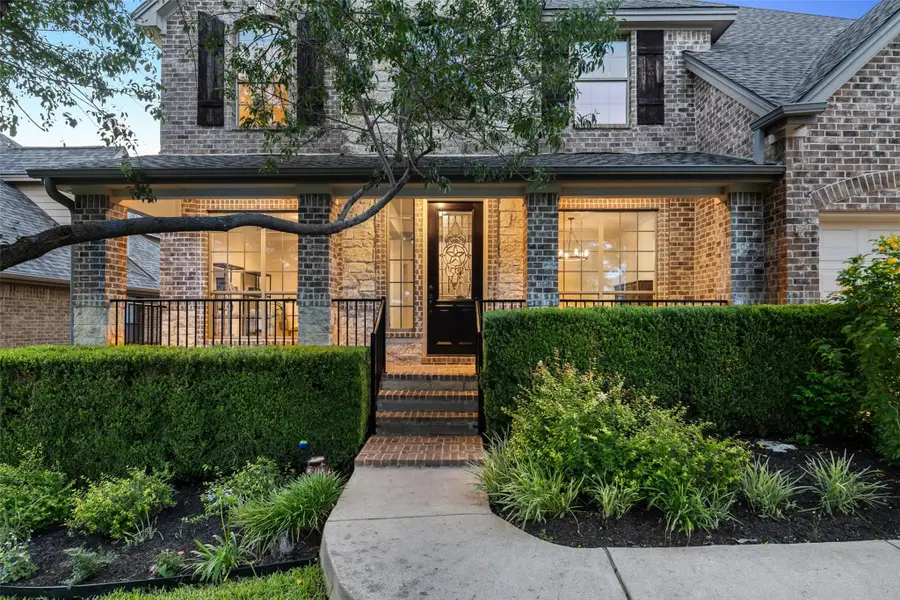
Listed by:joe keenan
Office:compass re texas, llc.
MLS#:1280418
Source:ACTRIS
Price summary
- Price:$925,000
- Price per sq. ft.:$234.47
- Monthly HOA dues:$44
About this home
Room to Grow, Gather & Create a Legacy of Memories! Welcome home to 3803 Katie Lane, where thoughtful design meets timeless elegance in The Ranch at Brushy Creek's most coveted setting. This stunning Drees Custom home isn't just a house; it's where your next chapter unfolds.
A Foundation for Life's Best Moments begins with nearly 4,000 square feet of meticulously crafted living space inviting you to experience luxury at every turn. Calacatta Quartz countertops and Thermador built-in ovens (including steam oven) elevate your culinary adventures, while soaring ceilings and walls of windows create an atmosphere that's both grand and genuinely welcoming.
Designed for How You Really Live, the heart of this home flows seamlessly; kitchen to living to dining, creating natural gathering spaces for everything from quiet coffee mornings to celebratory dinner parties. Your main-level primary suite offers a private retreat with spa-inspired bath and custom walk-in closet. While the convenient 5th bedroom with en-suite bath provides perfect flexibility for guests or multi-generational living.
Upstairs, fresh carpeting leads to a versatile game room and dedicated media space, your personal entertainment haven. Three additional bedrooms and 2 full baths ensure everyone has their sanctuary.
Step onto your oversized covered deck, where bistro lights twinkle above, and lush landscaping creates your private oasis. This isn't just a backyard; it's your outdoor retreat after a long productive day!
Community & Connection are the core of "The Ranch" lifestyle. Scenic trails, peaceful greenbelts, dual pools, playgrounds, splash pads, and direct access to Brushy Creek Lake Park are a few of it's highlights. Fish, kayak, and explore the beauty of the outdoors here, just minutes from your door. Top-rated LISD schools and easy access to shopping complete this exceptional and rare opportunity. Ready to write your next chapter? Let's explore what home truly means.
Contact an agent
Home facts
- Year built:2006
- Listing Id #:1280418
- Updated:August 19, 2025 at 07:11 AM
Rooms and interior
- Bedrooms:5
- Total bathrooms:4
- Full bathrooms:4
- Living area:3,945 sq. ft.
Heating and cooling
- Cooling:Central
- Heating:Central, Fireplace(s)
Structure and exterior
- Roof:Composition, Shingle
- Year built:2006
- Building area:3,945 sq. ft.
Schools
- High school:Vista Ridge
- Elementary school:Ronald Reagan
Utilities
- Water:Public
- Sewer:Public Sewer
Finances and disclosures
- Price:$925,000
- Price per sq. ft.:$234.47
- Tax amount:$17,851 (2025)
New listings near 3803 Katie Ln
- New
 $299,999Active3 beds 3 baths1,607 sq. ft.
$299,999Active3 beds 3 baths1,607 sq. ft.1701 S Bell Boulevard #1303, Cedar Park, TX 78613
MLS# 589909Listed by: REALTY TEXAS LLC - New
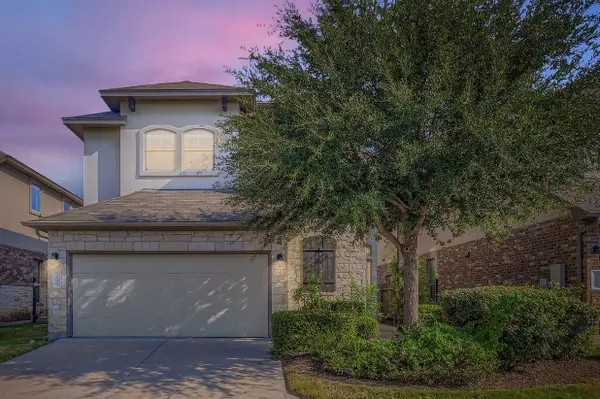 $500,000Active4 beds 4 baths2,441 sq. ft.
$500,000Active4 beds 4 baths2,441 sq. ft.1401 Little Elm Trl #209, Cedar Park, TX 78613
MLS# 8895586Listed by: ORCHARD BROKERAGE - Open Sat, 10am to 12pmNew
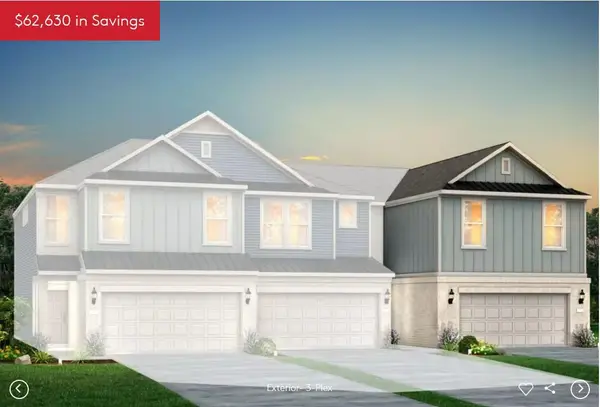 Listed by BHGRE$424,900Active3 beds 3 baths1,977 sq. ft.
Listed by BHGRE$424,900Active3 beds 3 baths1,977 sq. ft.2725 Woodall Dr #1804, Cedar Park, TX 78613
MLS# 7837393Listed by: ERA EXPERTS - New
 $266,000Active3 beds 2 baths1,418 sq. ft.
$266,000Active3 beds 2 baths1,418 sq. ft.2500 Peach Tree Ln, Cedar Park, TX 78613
MLS# 8760923Listed by: AUSTIN OPTIONS REALTY - Open Sun, 2 to 4pmNew
 $549,000Active4 beds 3 baths2,695 sq. ft.
$549,000Active4 beds 3 baths2,695 sq. ft.2902 Wren Cir, Cedar Park, TX 78613
MLS# 7685229Listed by: UFUND TEXAS LLC - Open Sat, 10am to 12pmNew
 Listed by BHGRE$374,900Active3 beds 3 baths1,685 sq. ft.
Listed by BHGRE$374,900Active3 beds 3 baths1,685 sq. ft.2725 Woodall Dr #1703, Cedar Park, TX 78613
MLS# 4100867Listed by: ERA EXPERTS - New
 $405,000Active4 beds 3 baths2,593 sq. ft.
$405,000Active4 beds 3 baths2,593 sq. ft.2635 Goldfinch Drive, Cedar Park, TX 78613
MLS# 8564214Listed by: BEYCOME BROKERAGE REALTY, LLC - Open Sat, 10am to 12pmNew
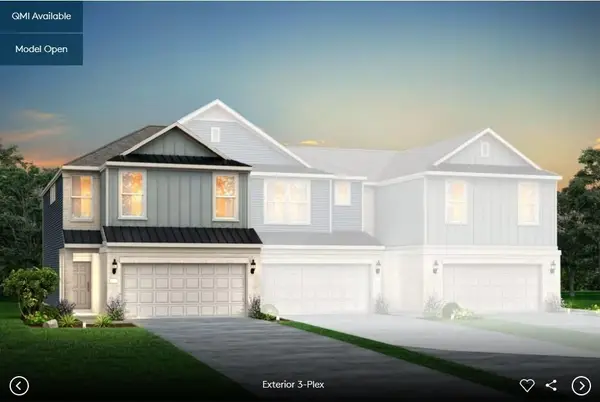 Listed by BHGRE$394,990Active3 beds 3 baths1,922 sq. ft.
Listed by BHGRE$394,990Active3 beds 3 baths1,922 sq. ft.2725 Woodall Dr #1702, Cedar Park, TX 78613
MLS# 1267821Listed by: ERA EXPERTS - New
 $668,900Active3 beds 4 baths2,181 sq. ft.
$668,900Active3 beds 4 baths2,181 sq. ft.1800 Manada Trl, Leander, TX 78641
MLS# 5781212Listed by: LPT REALTY, LLC - New
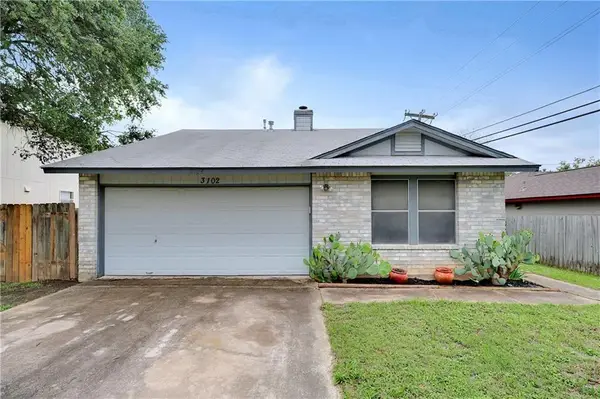 $320,000Active3 beds 1 baths939 sq. ft.
$320,000Active3 beds 1 baths939 sq. ft.3102 Red Bay Dr, Cedar Park, TX 78613
MLS# 2008045Listed by: COLDWELL BANKER REALTY
