500 Honeysuckle Dr, Cedar Park, TX 78613
Local realty services provided by:Better Homes and Gardens Real Estate Winans
Listed by: brendan sanford
Office: keller williams realty
MLS#:3497248
Source:ACTRIS
500 Honeysuckle Dr,Cedar Park, TX 78613
$285,000
- 3 Beds
- 2 Baths
- 1,303 sq. ft.
- Single family
- Pending
Price summary
- Price:$285,000
- Price per sq. ft.:$218.73
About this home
GREAT LOCATION! Features a NEW Roof, NEW LVP flooring (no carpet), NEW interior paint, NEW fan, 2 CAR GARAGE (Converted Back) and MORE! The HVAC is 2016 and the Water Heater (Gas) is 2018. This is a fantastic area, within walking distance to the NEW Bell District, Cedar Park’s "Domain", featuring a brand-new library that opened in November, a park, a farmer’s market, and a variety of restaurants and retail. The interior has a perfect floor plan with a huge living room. You'll have freedom from your neighbors with the HUGE backyard that includes mature oak trees, creating a private retreat in a quiet, charming neighborhood. Other walkable nearby parks include, Buttercup Park (TennisCourts & Pool), Wildrose Park, Janet Bartles Park (Tennis courts/volleyball court), and the famous Buttercup Creek Blvd which is PERFECT for those who love to walk their pets/kids. HEB is 5 minutes down the road, along the way you’ll pass amazing restaurants like Cilantro Grill, Teriyaki Toms & Yak N Yeti. With top conveniences nearby, this home offers the perfect blend of charm, comfort, and accessibility!
Contact an agent
Home facts
- Year built:1984
- Listing ID #:3497248
- Updated:February 26, 2026 at 06:28 PM
Rooms and interior
- Bedrooms:3
- Total bathrooms:2
- Full bathrooms:2
- Flooring:Vinyl
- Kitchen Description:Dishwasher, Disposal, Free-Standing Gas Oven, Free-Standing Gas Range, Free-Standing Range, Gas Cooktop, Microwave, Oven
- Living area:1,303 sq. ft.
Heating and cooling
- Cooling:Central
- Heating:Central, Natural Gas
Structure and exterior
- Roof:Composition
- Year built:1984
- Building area:1,303 sq. ft.
- Lot Features:Back Yard, Few Trees, Front Yard, Interior Lot, Level, Trees-Large (Over 40 Ft), Trees-Sparse
- Construction Materials:Brick, Masonry Partial, Vinyl Siding
- Foundation Description:Slab
Schools
- High school:Vista Ridge
- Elementary school:Ada Mae Faubion
Utilities
- Water:Public
- Sewer:Public Sewer
Finances and disclosures
- Price:$285,000
- Price per sq. ft.:$218.73
Features and amenities
- Appliances:Dishwasher, Disposal, Free-Standing Gas Oven, Free-Standing Gas Range, Free-Standing Range, Gas Cooktop, Microwave, Oven, Water Heater
- Amenities:Pantry
New listings near 500 Honeysuckle Dr
- New
 $320,000Active3 beds 2 baths1,335 sq. ft.
$320,000Active3 beds 2 baths1,335 sq. ft.1805 Timber Ridge Dr, Cedar Park, TX 78613
MLS# 5369971Listed by: TINA REAGAN REALTY - Open Sun, 1 to 3pmNew
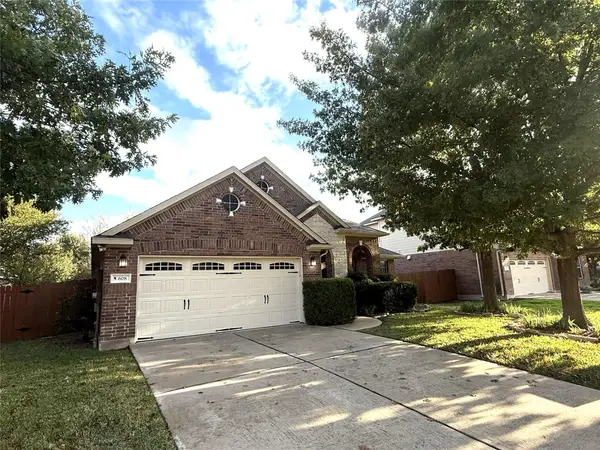 $529,900Active3 beds 2 baths2,526 sq. ft.
$529,900Active3 beds 2 baths2,526 sq. ft.608 Pebblestone Walk Dr, Cedar Park, TX 78613
MLS# 8110984Listed by: FARRINGTON REALTY - New
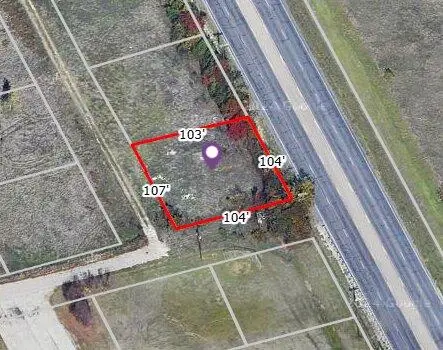 $90,000Active0 Acres
$90,000Active0 Acres2500 Poplar Ln, Cedar Park, TX 78613
MLS# 7056495Listed by: KELLER WILLIAMS REALTY - Open Sat, 11am to 1pmNew
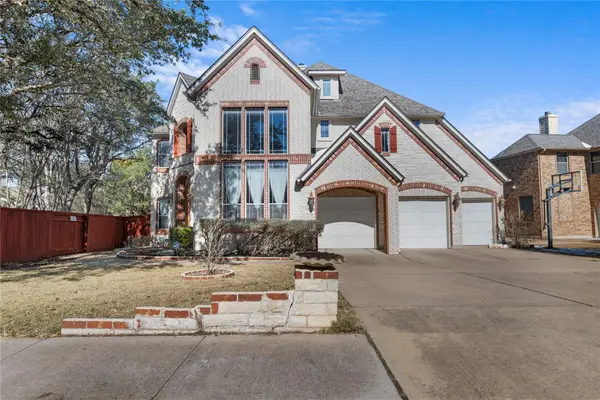 $1,150,000Active4 beds 4 baths4,237 sq. ft.
$1,150,000Active4 beds 4 baths4,237 sq. ft.3903 Remington Rd, Cedar Park, TX 78613
MLS# 1396549Listed by: KELLER WILLIAMS REALTY - Open Sat, 12 to 4pmNew
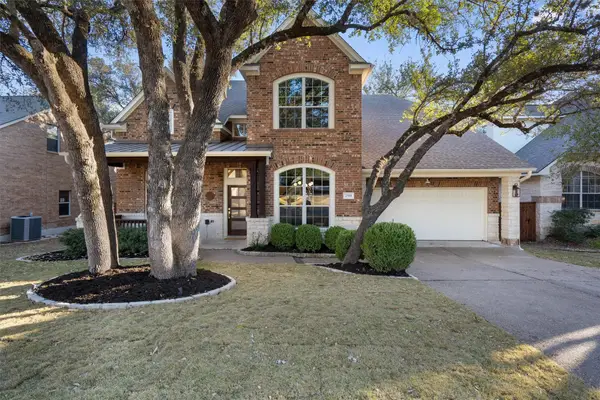 $924,000Active4 beds 4 baths3,624 sq. ft.
$924,000Active4 beds 4 baths3,624 sq. ft.2519 Terlingua Dr, Cedar Park, TX 78613
MLS# 3034606Listed by: EPIQUE REALTY LLC - New
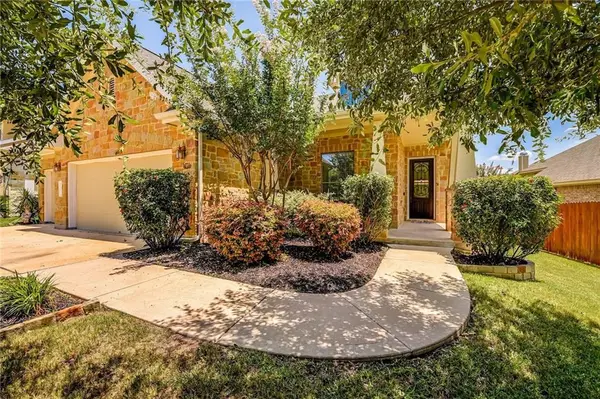 $529,000Active3 beds 2 baths2,135 sq. ft.
$529,000Active3 beds 2 baths2,135 sq. ft.3104 Herradura Dr, Cedar Park, TX 78641
MLS# 5325425Listed by: REAL INTERNATIONAL BROKERAGE LLC - Open Fri, 12:30 to 2:30pmNew
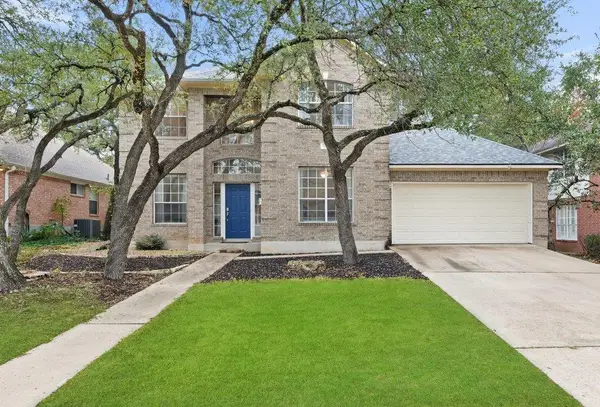 $499,000Active4 beds 3 baths2,042 sq. ft.
$499,000Active4 beds 3 baths2,042 sq. ft.1711 Coral Dr, Cedar Park, TX 78613
MLS# 1087638Listed by: COMPASS RE TEXAS, LLC - New
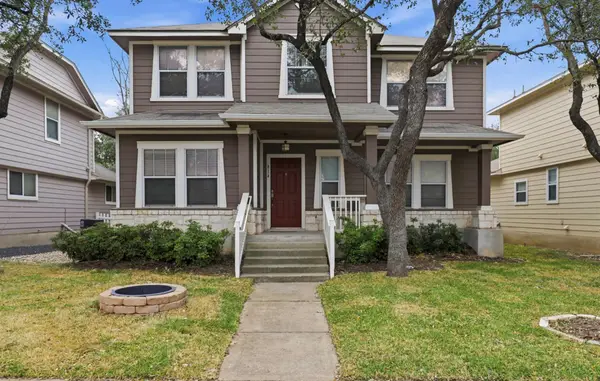 $425,000Active3 beds 3 baths2,058 sq. ft.
$425,000Active3 beds 3 baths2,058 sq. ft.814 Bogart Rd, Cedar Park, TX 78613
MLS# 9505450Listed by: LEGACY REALTY LLC - New
 $850,000Active5 beds 4 baths3,517 sq. ft.
$850,000Active5 beds 4 baths3,517 sq. ft.4525 Three Arrows Ct, Cedar Park, TX 78613
MLS# 8932289Listed by: COMPASS RE TEXAS, LLC - New
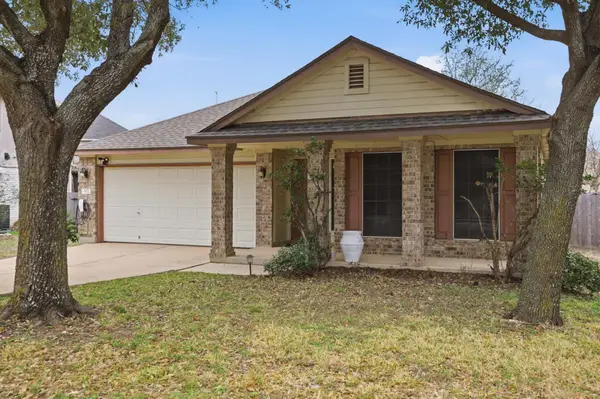 $399,500Active4 beds 2 baths1,972 sq. ft.
$399,500Active4 beds 2 baths1,972 sq. ft.502 Settlement St, Cedar Park, TX 78613
MLS# 6278397Listed by: DALTON WADE, INC.

