600 C-bar Ranch Trl #108, Cedar Park, TX 78613
Local realty services provided by:Better Homes and Gardens Real Estate Winans
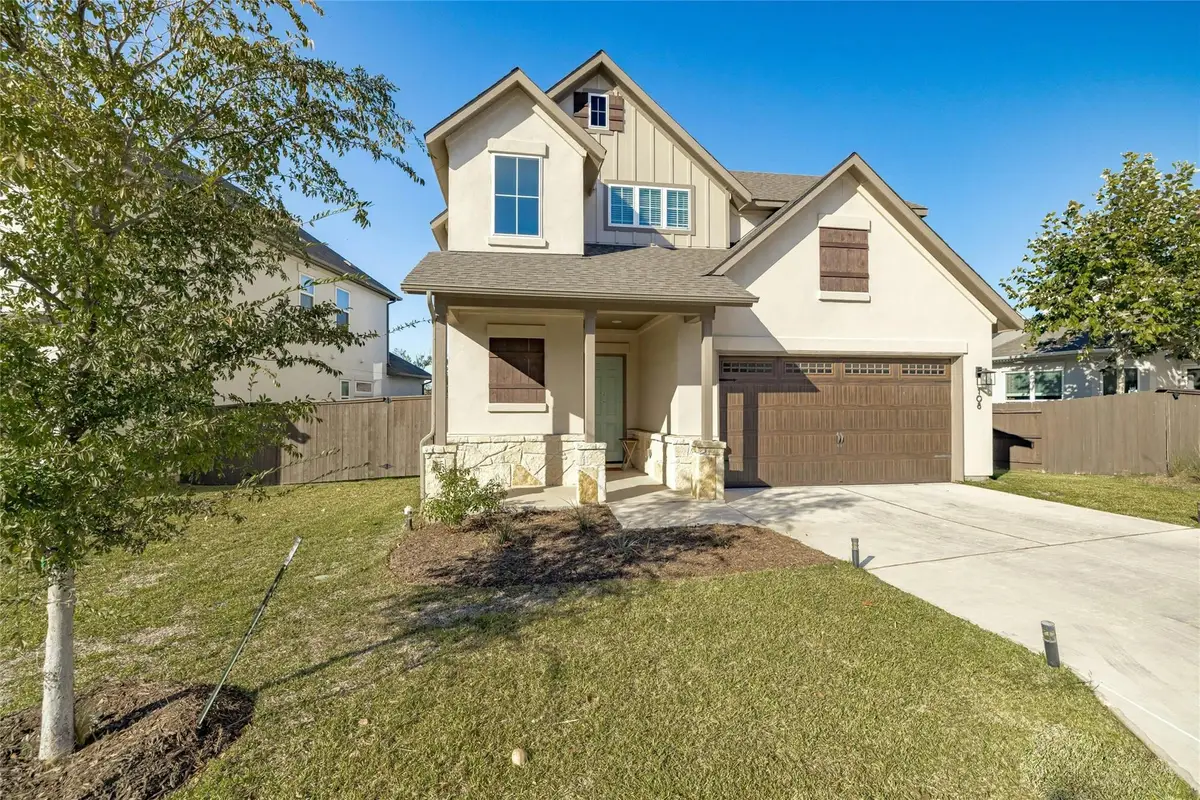
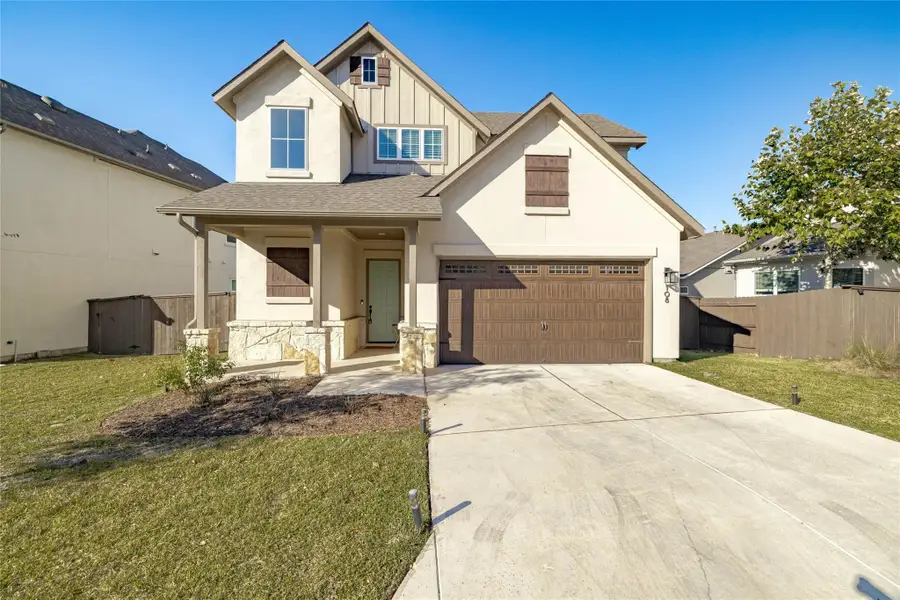

Listed by:jie luo
Office:real international brokerage llc.
MLS#:2405710
Source:ACTRIS
600 C-bar Ranch Trl #108,Cedar Park, TX 78613
$570,000
- 3 Beds
- 3 Baths
- 2,187 sq. ft.
- Single family
- Active
Price summary
- Price:$570,000
- Price per sq. ft.:$260.63
- Monthly HOA dues:$140
About this home
Welcome to 600 C-Bar Ranch Trl #108—a charming 3-bedroom, 2.5-bathroom home located in a beautifully maintained free-standing condo community in the heart of Cedar Park. Enjoy the perfect blend of comfort, convenience, and low-maintenance living just minutes from major roads, shopping, dining, and highly rated schools.
This home features an open-concept layout with a spacious kitchen, center island, and abundant storage, flowing seamlessly into the cozy living and dining areas—perfect for entertaining or relaxing evenings. The primary suite offers a walk-in shower, dual vanities, and a generous walk-in closet. Upstairs, you'll find a large family room or flex space, ideal for a home office, playroom, or media area.
Durable tile flooring, included refrigerator, washer, and dryer, and an attached garage add to the move-in-ready appeal. With easy access to Hwy 183, FM 1431, and all that Cedar Park has to offer—including H-E-B, Costco, and Lakeline Mall—this is a fantastic opportunity to own in a sought-after location with all the modern conveniences.
Don’t miss your chance to tour this gem—schedule your showing today!
Contact an agent
Home facts
- Year built:2021
- Listing Id #:2405710
- Updated:August 19, 2025 at 03:25 PM
Rooms and interior
- Bedrooms:3
- Total bathrooms:3
- Full bathrooms:2
- Half bathrooms:1
- Living area:2,187 sq. ft.
Heating and cooling
- Cooling:Ceiling, Zoned
- Heating:Ceiling, Natural Gas, Zoned
Structure and exterior
- Roof:Composition, Shingle
- Year built:2021
- Building area:2,187 sq. ft.
Schools
- High school:Vista Ridge
- Elementary school:Charlotte Cox
Utilities
- Water:Public
- Sewer:Public Sewer
Finances and disclosures
- Price:$570,000
- Price per sq. ft.:$260.63
New listings near 600 C-bar Ranch Trl #108
- New
 $299,999Active3 beds 3 baths1,607 sq. ft.
$299,999Active3 beds 3 baths1,607 sq. ft.1701 S Bell Boulevard #1303, Cedar Park, TX 78613
MLS# 589909Listed by: REALTY TEXAS LLC - New
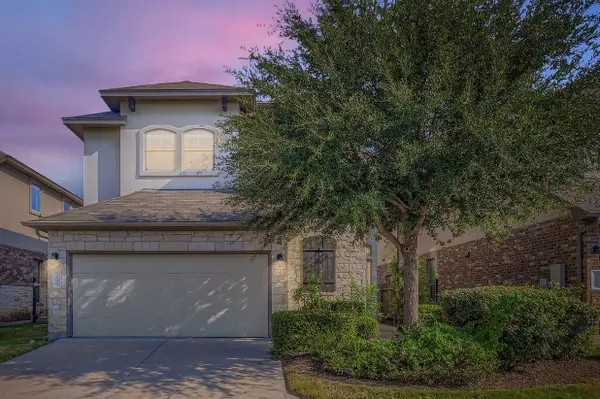 $500,000Active4 beds 4 baths2,441 sq. ft.
$500,000Active4 beds 4 baths2,441 sq. ft.1401 Little Elm Trl #209, Cedar Park, TX 78613
MLS# 8895586Listed by: ORCHARD BROKERAGE - Open Sat, 10am to 12pmNew
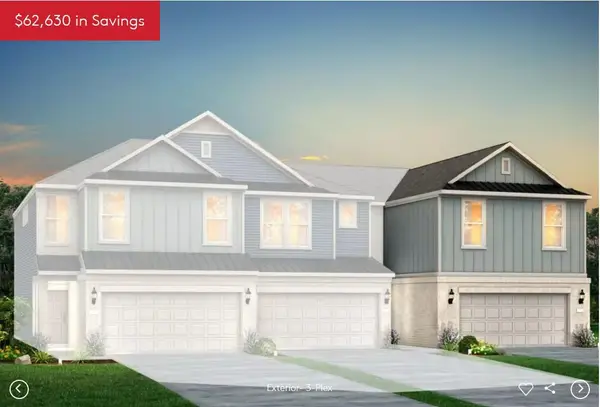 Listed by BHGRE$424,900Active3 beds 3 baths1,977 sq. ft.
Listed by BHGRE$424,900Active3 beds 3 baths1,977 sq. ft.2725 Woodall Dr #1804, Cedar Park, TX 78613
MLS# 7837393Listed by: ERA EXPERTS - New
 $266,000Active3 beds 2 baths1,418 sq. ft.
$266,000Active3 beds 2 baths1,418 sq. ft.2500 Peach Tree Ln, Cedar Park, TX 78613
MLS# 8760923Listed by: AUSTIN OPTIONS REALTY - Open Sun, 2 to 4pmNew
 $549,000Active4 beds 3 baths2,695 sq. ft.
$549,000Active4 beds 3 baths2,695 sq. ft.2902 Wren Cir, Cedar Park, TX 78613
MLS# 7685229Listed by: UFUND TEXAS LLC - Open Sat, 10am to 12pmNew
 Listed by BHGRE$374,900Active3 beds 3 baths1,685 sq. ft.
Listed by BHGRE$374,900Active3 beds 3 baths1,685 sq. ft.2725 Woodall Dr #1703, Cedar Park, TX 78613
MLS# 4100867Listed by: ERA EXPERTS - New
 $405,000Active4 beds 3 baths2,593 sq. ft.
$405,000Active4 beds 3 baths2,593 sq. ft.2635 Goldfinch Drive, Cedar Park, TX 78613
MLS# 8564214Listed by: BEYCOME BROKERAGE REALTY, LLC - Open Sat, 10am to 12pmNew
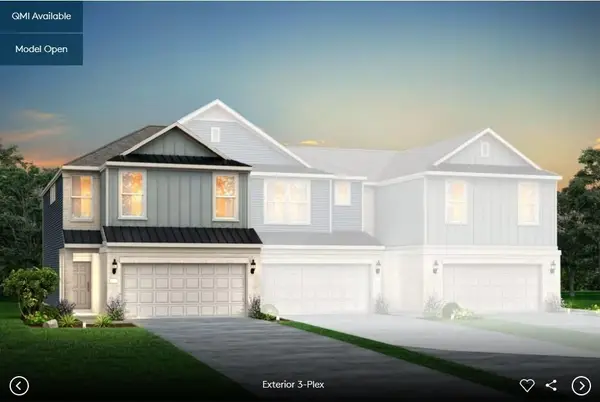 Listed by BHGRE$394,990Active3 beds 3 baths1,922 sq. ft.
Listed by BHGRE$394,990Active3 beds 3 baths1,922 sq. ft.2725 Woodall Dr #1702, Cedar Park, TX 78613
MLS# 1267821Listed by: ERA EXPERTS - New
 $668,900Active3 beds 4 baths2,181 sq. ft.
$668,900Active3 beds 4 baths2,181 sq. ft.1800 Manada Trl, Leander, TX 78641
MLS# 5781212Listed by: LPT REALTY, LLC - New
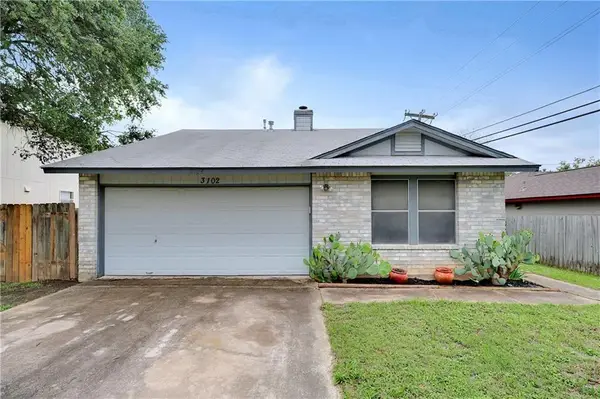 $320,000Active3 beds 1 baths939 sq. ft.
$320,000Active3 beds 1 baths939 sq. ft.3102 Red Bay Dr, Cedar Park, TX 78613
MLS# 2008045Listed by: COLDWELL BANKER REALTY
