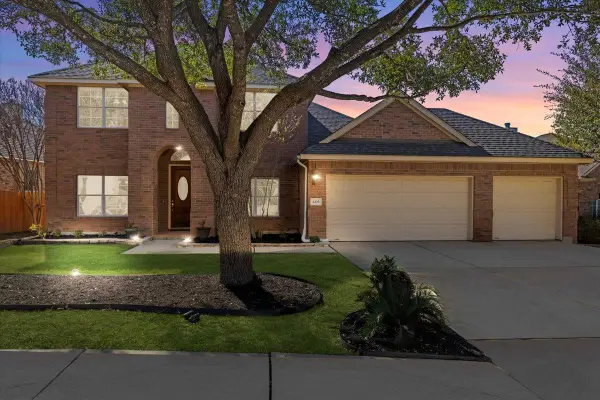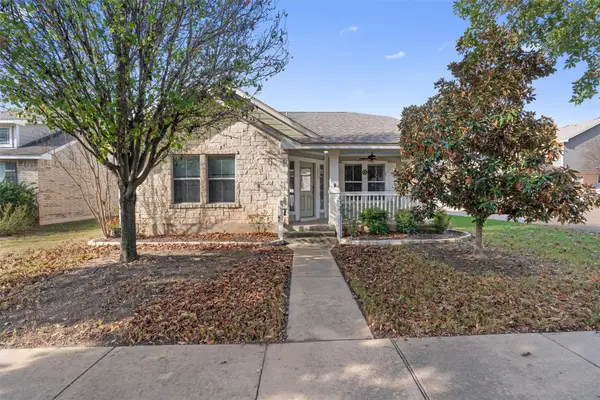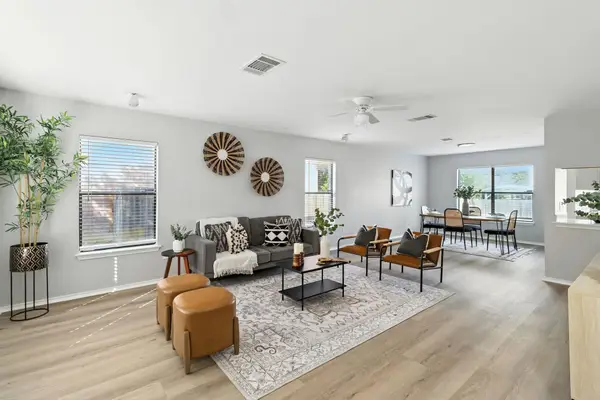600 C-bar Ranch Trl #118, Cedar Park, TX 78613
Local realty services provided by:Better Homes and Gardens Real Estate Hometown
Listed by: ben caballero
Office: homesusa.com
MLS#:2469816
Source:ACTRIS
600 C-bar Ranch Trl #118,Cedar Park, TX 78613
$555,075
- 3 Beds
- 3 Baths
- 2,311 sq. ft.
- Single family
- Active
Price summary
- Price:$555,075
- Price per sq. ft.:$240.19
- Monthly HOA dues:$140
About this home
MLS# 2469816 - Built by Brohn Homes - Ready Now! ~ This two-story home in the high-end Cross Creek community gives you space to breathe with no direct rear neighbor and abundant natural lighting to soak it all in. Step inside to find wood-look vinyl flooring throughout the main living areas, grey cabinets with nickel hardware throughout, a ceiling fan in the living room, primary suite, and game room, and a rear covered patio great for hosting. The kitchen highlights premium features with stainless steel built-in appliances, pendant lights, a center island, and a pull-out trash can drawer. Enjoy the luxury of the primary suite with a walk-in shower, walk-in closet, separate water closet, and dual vanity. You'll get abundant storage with the utility room cabinets, linen closets in both bathrooms, corner pantry in the kitchen, and walk-in closets in all bedrooms. Eight-foot doors at the first floor, tankless water heater, front gutters, and a garage door opener add to the functionality of this beautiful 2,311 square foot home. The Cross Creek community in Cedar Park offers a range of amenities to enhance your daily life, such as scenic walking and biking trails, perfect for outdoor enthusiasts. Relax at nearby parks and playgrounds, or take advantage of the community's proximity to shopping, dining, and entertainment options. And because it’s an energIQ home built by Brohn, you’re getting more home, more quality, and more value—all without compromise.
Contact an agent
Home facts
- Year built:2025
- Listing ID #:2469816
- Updated:January 08, 2026 at 04:30 PM
Rooms and interior
- Bedrooms:3
- Total bathrooms:3
- Full bathrooms:2
- Half bathrooms:1
- Living area:2,311 sq. ft.
Heating and cooling
- Cooling:Central
- Heating:Central, Natural Gas
Structure and exterior
- Roof:Composition
- Year built:2025
- Building area:2,311 sq. ft.
Schools
- High school:Vista Ridge
- Elementary school:Charlotte Cox
Utilities
- Water:Public
- Sewer:Public Sewer
Finances and disclosures
- Price:$555,075
- Price per sq. ft.:$240.19
New listings near 600 C-bar Ranch Trl #118
- Open Sat, 10am to 12pmNew
 $689,900Active4 beds 3 baths3,114 sq. ft.
$689,900Active4 beds 3 baths3,114 sq. ft.2105 Bindon Dr, Cedar Park, TX 78613
MLS# 5446753Listed by: PURE REALTY - New
 $575,000Active4 beds 3 baths2,745 sq. ft.
$575,000Active4 beds 3 baths2,745 sq. ft.1105 Hollybrook Cv, Cedar Park, TX 78613
MLS# 7881612Listed by: REAL BROKER, LLC - New
 $370,000Active3 beds 3 baths2,231 sq. ft.
$370,000Active3 beds 3 baths2,231 sq. ft.1706 Timberwood Dr, Cedar Park, TX 78613
MLS# 8421131Listed by: WATTERS INTERNATIONAL REALTY - New
 $360,000Active3 beds 2 baths1,441 sq. ft.
$360,000Active3 beds 2 baths1,441 sq. ft.1517 Big Thicket Dr, Cedar Park, TX 78613
MLS# 7035254Listed by: THE REAL ESTATE SOCIAL, LLC - Open Sun, 1 to 3amNew
 $349,000Active3 beds 2 baths1,380 sq. ft.
$349,000Active3 beds 2 baths1,380 sq. ft.1706 Rockwood Ln, Cedar Park, TX 78613
MLS# 2884993Listed by: ALL CITY REAL ESTATE LTD. CO - New
 $599,000Active4 beds 3 baths4,049 sq. ft.
$599,000Active4 beds 3 baths4,049 sq. ft.1506 Somerset Canyon Ln, Cedar Park, TX 78613
MLS# 9452224Listed by: REDFIN CORPORATION - New
 $489,500Active3 beds 2 baths2,065 sq. ft.
$489,500Active3 beds 2 baths2,065 sq. ft.303 Flagstone Ct, Cedar Park, TX 78613
MLS# 3775794Listed by: COMPASS RE TEXAS, LLC - New
 $399,000Active3 beds 2 baths1,701 sq. ft.
$399,000Active3 beds 2 baths1,701 sq. ft.1208 Rawhide Trl, Cedar Park, TX 78613
MLS# 6036825Listed by: COMPASS RE TEXAS, LLC - New
 $450,000Active3 beds 3 baths2,410 sq. ft.
$450,000Active3 beds 3 baths2,410 sq. ft.2202 Pena Blanca Dr, Cedar Park, TX 78613
MLS# 1304969Listed by: EPIQUE REALTY LLC - Open Sat, 12 to 2pmNew
 $490,000Active4 beds 3 baths2,683 sq. ft.
$490,000Active4 beds 3 baths2,683 sq. ft.1121 Welch Way, Cedar Park, TX 78613
MLS# 6101032Listed by: CENTRAL METRO REALTY
