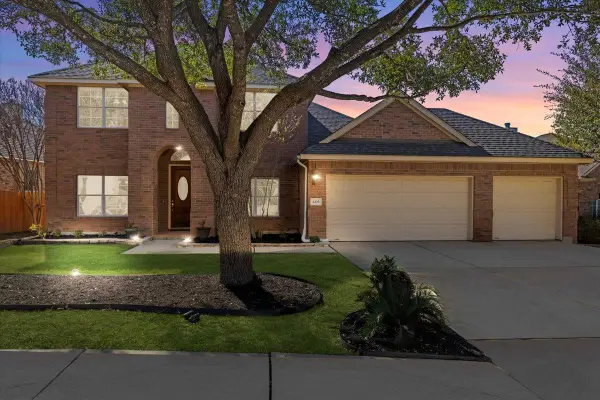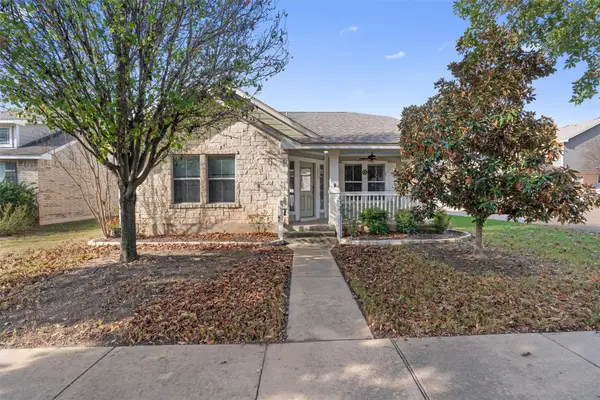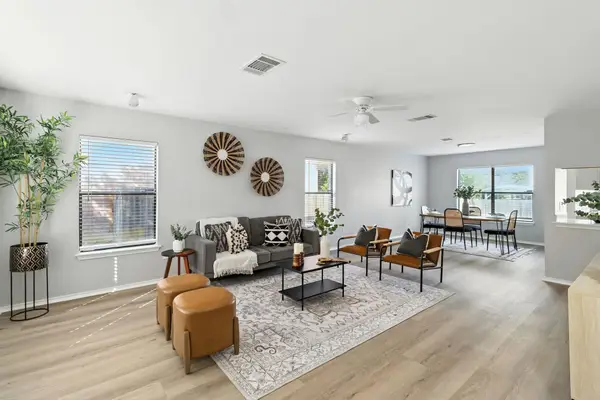601 C-bar Ranch Trl #59, Cedar Park, TX 78613
Local realty services provided by:Better Homes and Gardens Real Estate Hometown
Listed by: ben caballero
Office: homesusa.com
MLS#:1183467
Source:ACTRIS
601 C-bar Ranch Trl #59,Cedar Park, TX 78613
$706,125
- 5 Beds
- 3 Baths
- 2,695 sq. ft.
- Single family
- Active
Price summary
- Price:$706,125
- Price per sq. ft.:$262.01
- Monthly HOA dues:$140
About this home
MLS# 1183467 - Built by Brohn Homes - Ready Now! ~ Abundant space, natural lighting pouring in every room, and upgrades throughout the home, including 8-foot doors on the first floor, make this luxurious two-story new construction home a dream! Step in to find gorgeous and durable wood-look luxury vinyl plank flooring throughout the home, including the bedrooms, bathrooms, and stairs! The open-concept living areas carry on to the extended covered patio through the 15-foot sliding door in the living room. Enjoy a magazine-worthy kitchen featuring stainless steel built-in appliances, including a gas range, 3cm Silestone Helix countertops, 42-inch cabinet uppers, a double trash can pull-out, a large center island, a corner pantry, and pendant lights. Start and end your day in the oasis of the first-floor primary suite, featuring a bay window, separate garden tub and shower, dual vanity with space on either side of the sinks, large walk-in closet, and a private water closet. With ceiling fans in all five bedrooms, the living room, and the game room, you can be comfortable no matter the weather. Delight in other highlights, including walk-in closets in the secondary bedrooms, a mud room off the garage with access to the utility room, a gas drop for BBQ on the patio, a tankless water heater, whole house gutters, and more! The Cross Creek community in Cedar Park offers a range of amenities to enhance your daily life, such as scenic walking and biking trails, perfect for outdoor enthusiasts. Relax at nearby parks and playgrounds, or take advantage of the community's proximity to shopping, dining, and entertainment options.
Contact an agent
Home facts
- Year built:2025
- Listing ID #:1183467
- Updated:January 08, 2026 at 04:30 PM
Rooms and interior
- Bedrooms:5
- Total bathrooms:3
- Full bathrooms:3
- Living area:2,695 sq. ft.
Heating and cooling
- Cooling:Central
- Heating:Central, Natural Gas
Structure and exterior
- Roof:Composition
- Year built:2025
- Building area:2,695 sq. ft.
Schools
- High school:Vista Ridge
- Elementary school:Charlotte Cox
Utilities
- Water:Public
- Sewer:Public Sewer
Finances and disclosures
- Price:$706,125
- Price per sq. ft.:$262.01
New listings near 601 C-bar Ranch Trl #59
- Open Sat, 10am to 12pmNew
 $689,900Active4 beds 3 baths3,114 sq. ft.
$689,900Active4 beds 3 baths3,114 sq. ft.2105 Bindon Dr, Cedar Park, TX 78613
MLS# 5446753Listed by: PURE REALTY - New
 $575,000Active4 beds 3 baths2,745 sq. ft.
$575,000Active4 beds 3 baths2,745 sq. ft.1105 Hollybrook Cv, Cedar Park, TX 78613
MLS# 7881612Listed by: REAL BROKER, LLC - New
 $370,000Active3 beds 3 baths2,231 sq. ft.
$370,000Active3 beds 3 baths2,231 sq. ft.1706 Timberwood Dr, Cedar Park, TX 78613
MLS# 8421131Listed by: WATTERS INTERNATIONAL REALTY - New
 $360,000Active3 beds 2 baths1,441 sq. ft.
$360,000Active3 beds 2 baths1,441 sq. ft.1517 Big Thicket Dr, Cedar Park, TX 78613
MLS# 7035254Listed by: THE REAL ESTATE SOCIAL, LLC - Open Sun, 1 to 3amNew
 $349,000Active3 beds 2 baths1,380 sq. ft.
$349,000Active3 beds 2 baths1,380 sq. ft.1706 Rockwood Ln, Cedar Park, TX 78613
MLS# 2884993Listed by: ALL CITY REAL ESTATE LTD. CO - New
 $599,000Active4 beds 3 baths4,049 sq. ft.
$599,000Active4 beds 3 baths4,049 sq. ft.1506 Somerset Canyon Ln, Cedar Park, TX 78613
MLS# 9452224Listed by: REDFIN CORPORATION - New
 $489,500Active3 beds 2 baths2,065 sq. ft.
$489,500Active3 beds 2 baths2,065 sq. ft.303 Flagstone Ct, Cedar Park, TX 78613
MLS# 3775794Listed by: COMPASS RE TEXAS, LLC - New
 $399,000Active3 beds 2 baths1,701 sq. ft.
$399,000Active3 beds 2 baths1,701 sq. ft.1208 Rawhide Trl, Cedar Park, TX 78613
MLS# 6036825Listed by: COMPASS RE TEXAS, LLC - New
 $450,000Active3 beds 3 baths2,410 sq. ft.
$450,000Active3 beds 3 baths2,410 sq. ft.2202 Pena Blanca Dr, Cedar Park, TX 78613
MLS# 1304969Listed by: EPIQUE REALTY LLC - Open Sat, 12 to 2pmNew
 $490,000Active4 beds 3 baths2,683 sq. ft.
$490,000Active4 beds 3 baths2,683 sq. ft.1121 Welch Way, Cedar Park, TX 78613
MLS# 6101032Listed by: CENTRAL METRO REALTY
