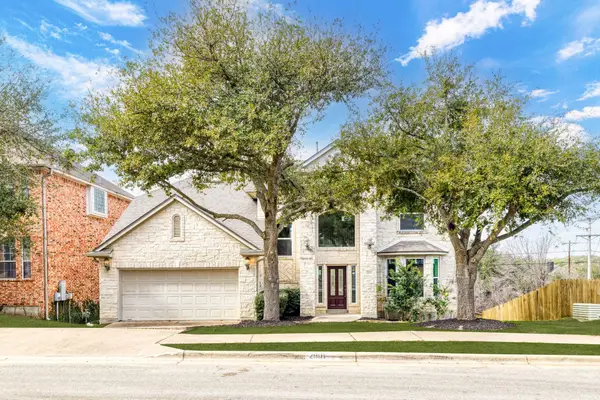802 Peyton Pl, Cedar Park, TX 78613
Local realty services provided by:Better Homes and Gardens Real Estate Hometown
Listed by:alfredo bernal
Office:compass re texas, llc.
MLS#:1547083
Source:ACTRIS
Price summary
- Price:$350,000
- Price per sq. ft.:$195.75
- Monthly HOA dues:$45
About this home
Serene living comes to life in this two-story Cedar Park retreat tucked at the end of a cul-de-sac. A beautifully landscaped front yard with several mature trees creates an inviting first impression, while fresh interior and exterior paint, front door (May 2022), premium carpet (Oct 2019), epoxy flooring in the detached 2 car garage (October 2019), and updated wood-look tile (April 2021) carry a bright and welcoming feel inside. Recent updates add peace of mind, including a brand-new roof and AC system (August 2025), retractable screen door (February 2025) and upgraded ceiling fans throughout (May 2025). Three bedrooms and two and a half baths provide plenty of space, and a flexible office on the main floor makes it easy to balance work or study. The kitchen is something special with its granite countertops, wood cabinetry, stainless appliances and efficient layout. Whether you’re cooking a weeknight dinner or hosting friends, the thoughtful design and generous storage make it the perfect space to gather. All three bedrooms are located upstairs, creating a private and restful retreat away from the main living areas. Out back, a charming yard with an extended patio (August 2023) sets the stage for relaxed evenings or weekend get-togethers, and with no back neighbors, you’ll enjoy a sense of privacy that’s rare in the area. The Forest Oaks neighborhood is one of Cedar Park’s most desirable communities, known for its welcoming streets and access to top-rated schools at every level. Shopping and dining are right at your fingertips with Costco, H-E-B, Torchy’s, and Chuy’s minutes from your door, along with plenty of local entertainment and outdoor recreation.
Contact an agent
Home facts
- Year built:2002
- Listing ID #:1547083
- Updated:October 02, 2025 at 03:26 PM
Rooms and interior
- Bedrooms:3
- Total bathrooms:3
- Full bathrooms:2
- Half bathrooms:1
- Living area:1,788 sq. ft.
Heating and cooling
- Cooling:Central
- Heating:Central
Structure and exterior
- Roof:Composition
- Year built:2002
- Building area:1,788 sq. ft.
Schools
- High school:Vista Ridge
- Elementary school:Charlotte Cox
Utilities
- Water:Public
- Sewer:Public Sewer
Finances and disclosures
- Price:$350,000
- Price per sq. ft.:$195.75
- Tax amount:$7,654 (2025)
New listings near 802 Peyton Pl
- Open Sun, 1 to 4pmNew
 $515,000Active4 beds 3 baths2,048 sq. ft.
$515,000Active4 beds 3 baths2,048 sq. ft.1401 Mulberry Way, Cedar Park, TX 78613
MLS# 9135112Listed by: HOMESMITH REALTY, LLC - New
 $479,900Active4 beds 3 baths2,592 sq. ft.
$479,900Active4 beds 3 baths2,592 sq. ft.1601 Gouda Ct, Cedar Park, TX 78613
MLS# 6619119Listed by: MAINSTAY REALTY LLC - Open Sat, 12 to 3pmNew
 $470,000Active4 beds 2 baths2,204 sq. ft.
$470,000Active4 beds 2 baths2,204 sq. ft.112 S Lynnwood Trl, Cedar Park, TX 78613
MLS# 6205248Listed by: TEAM WEST REAL ESTATE LLC - New
 $515,000Active4 beds 3 baths2,861 sq. ft.
$515,000Active4 beds 3 baths2,861 sq. ft.2901 Cashell Wood Dr, Cedar Park, TX 78613
MLS# 9476949Listed by: EXP REALTY, LLC - New
 $450,000Active4 beds 2 baths2,108 sq. ft.
$450,000Active4 beds 2 baths2,108 sq. ft.101 Saddle Ridge Dr, Cedar Park, TX 78613
MLS# 3089378Listed by: SPECTOWER REALTY GROUP - New
 $685,000Active4 beds 3 baths2,732 sq. ft.
$685,000Active4 beds 3 baths2,732 sq. ft.1205 Red Ranch Cir, Cedar Park, TX 78613
MLS# 4021580Listed by: COMPASS RE TEXAS, LLC - New
 $475,000Active4 beds 3 baths2,633 sq. ft.
$475,000Active4 beds 3 baths2,633 sq. ft.1715 Atlantica St, Cedar Park, TX 78613
MLS# 2153051Listed by: ASHROCK REALTY - New
 $478,000Active3 beds 3 baths1,886 sq. ft.
$478,000Active3 beds 3 baths1,886 sq. ft.2101 Bridal Path, Cedar Park, TX 78613
MLS# 7456050Listed by: LPT REALTY, LLC - New
 $475,000Active3 beds 3 baths2,064 sq. ft.
$475,000Active3 beds 3 baths2,064 sq. ft.1201 Deer Grove Dr, Cedar Park, TX 78613
MLS# 7816122Listed by: EPPERSON REALTY GROUP LLC
