903 Deer Grove Dr, Cedar Park, TX 78613
Local realty services provided by:Better Homes and Gardens Real Estate Hometown
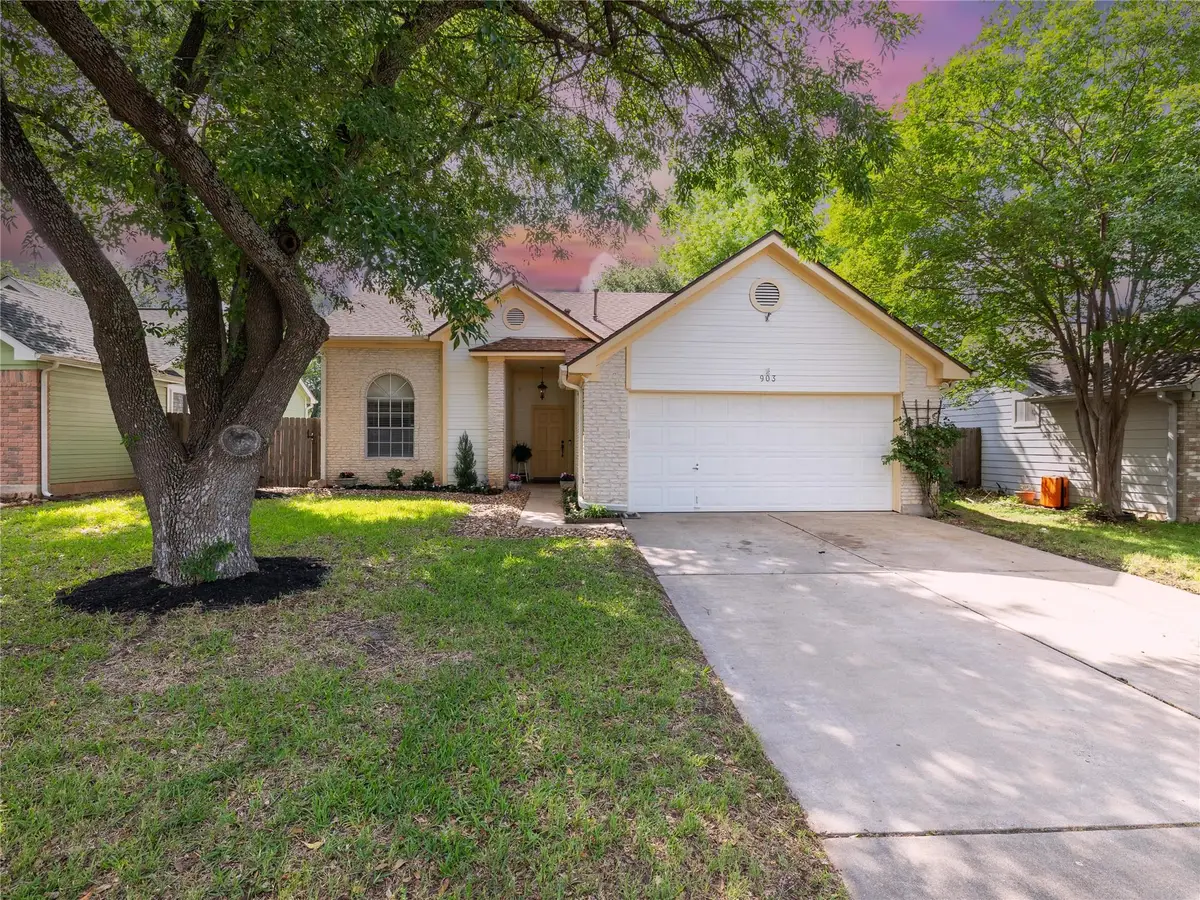
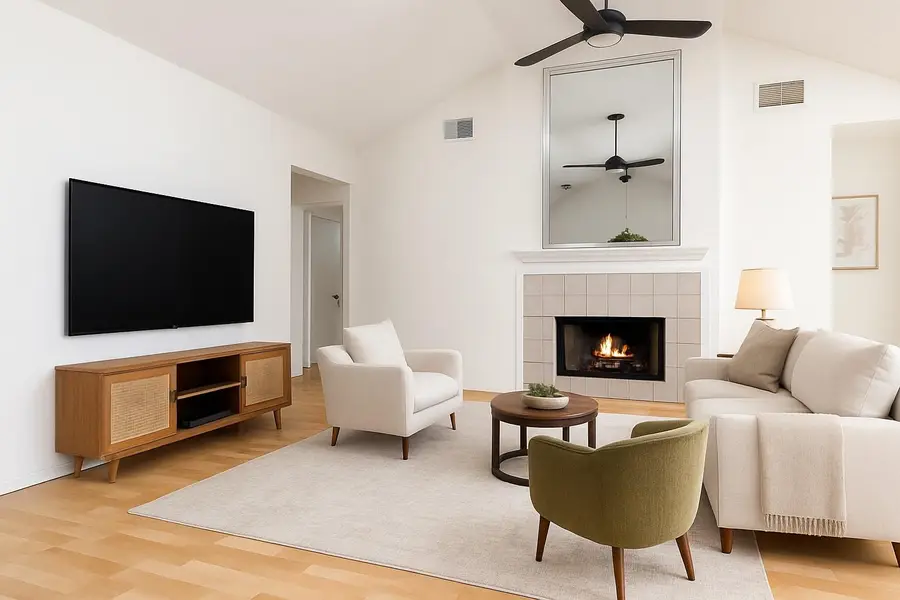
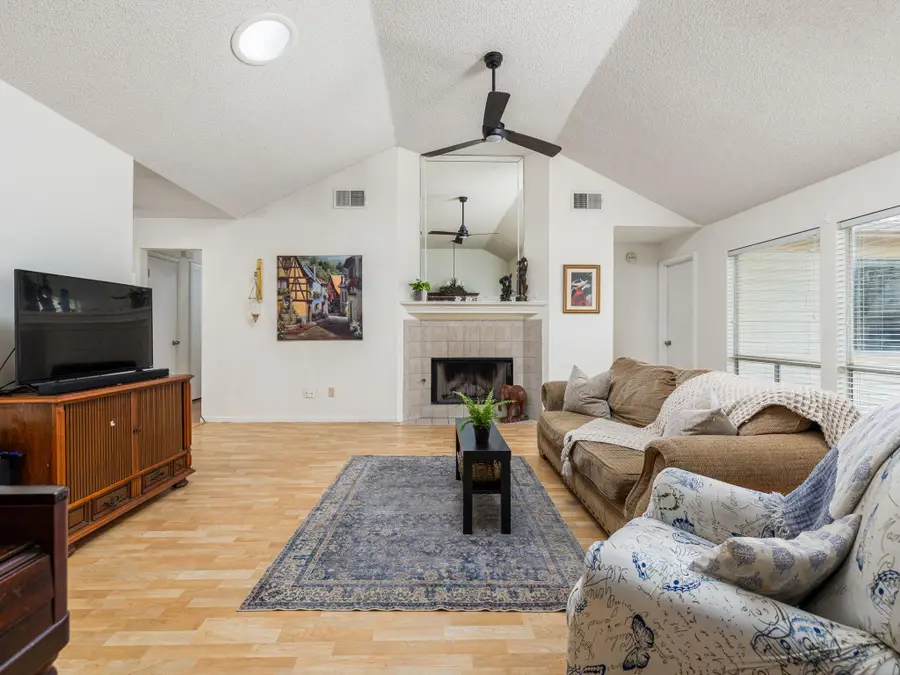
Listed by:mary daniels
Office:keller williams realty
MLS#:8124316
Source:ACTRIS
Price summary
- Price:$335,000
- Price per sq. ft.:$226.35
About this home
*Newly were discovered tree roots in the sewer line - seller to repair line on Sept 15 (see docs)* The best kept secret in Buttercup! Check out upgrades list. Charming 3-bed, 2-bath cottage in Cedar Park’s coveted Buttercup Creek neighborhood! Set back among shady trees, this 1,480-sq-ft single-level home draws you in with its welcoming cream exterior and vinca-lined entry path. Inside, enjoy high ceilings, a bright and airy floor plan, and tons of privacy! Recent upgrades include roof, HVAC, water heater, fresh paint, kitchen counters, and more—all replaced within the last 5 years. Bonus: no carpet! Cozy living-dining-kitchen great room with tall ceilings is centered around a fireplace and accented by a wall of windows letting light pour in from the backyard. Wood-look flooring flows into Saltillo-inspired tile. The bright kitchen features gorgeous white cabinetry, butcher block counters, and a sunny breakfast nook. A large separate pantry offers plenty of storage (perfect for Costco runs!) and a pass-through to the living room gives open-concept flow while keeping a warm, cozy kitchen vibe. The oversized primary suite is the perfect private oasis. The en suite bath includes dual vanity, soaker tub, and walk-in closet. Additional bedrooms are on the other side of the home and share a spacious second bathroom with subway tile and marble countertops—ideal for kids or guests. Step out to the back patio—perfect for BBQs and outdoor fun! Mature trees offer shade for lawn games or lounging, with room for a pool. Two-car garage, garden beds, and fresh landscaping round out this sweet home. Enjoy easy access to shopping, H-E-B, Randall’s, neighborhood parks, and the community pool. Zoned to highly rated Ada Mae Faubion Elementary and Cedar Park High School, this is a wonderful place to put down roots. Don’t miss your chance to call Buttercup Creek home!
Contact an agent
Home facts
- Year built:1986
- Listing Id #:8124316
- Updated:August 17, 2025 at 09:42 PM
Rooms and interior
- Bedrooms:3
- Total bathrooms:2
- Full bathrooms:2
- Living area:1,480 sq. ft.
Heating and cooling
- Cooling:Central
- Heating:Central
Structure and exterior
- Roof:Composition
- Year built:1986
- Building area:1,480 sq. ft.
Schools
- High school:Cedar Park
- Elementary school:Ada Mae Faubion
Utilities
- Water:Public
- Sewer:Public Sewer
Finances and disclosures
- Price:$335,000
- Price per sq. ft.:$226.35
New listings near 903 Deer Grove Dr
- New
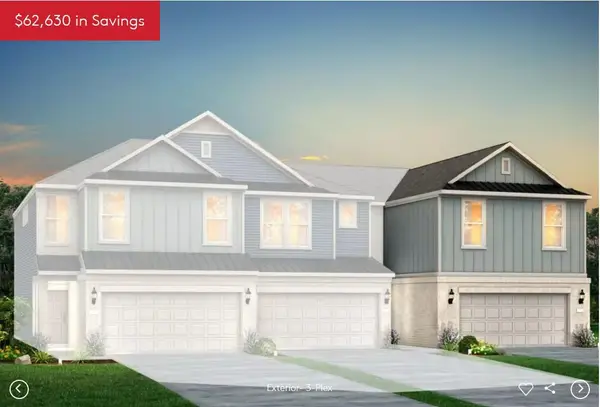 Listed by BHGRE$424,900Active3 beds 3 baths1,977 sq. ft.
Listed by BHGRE$424,900Active3 beds 3 baths1,977 sq. ft.2725 Woodall Dr #1804, Cedar Park, TX 78613
MLS# 7837393Listed by: ERA EXPERTS - New
 $266,000Active3 beds 2 baths1,418 sq. ft.
$266,000Active3 beds 2 baths1,418 sq. ft.2500 Peach Tree Ln, Cedar Park, TX 78613
MLS# 8760923Listed by: AUSTIN OPTIONS REALTY - Open Sun, 1 to 5pmNew
 $549,000Active4 beds 3 baths2,695 sq. ft.
$549,000Active4 beds 3 baths2,695 sq. ft.2902 Wren Cir, Cedar Park, TX 78613
MLS# 7685229Listed by: UFUND TEXAS LLC - New
 Listed by BHGRE$374,900Active3 beds 3 baths1,685 sq. ft.
Listed by BHGRE$374,900Active3 beds 3 baths1,685 sq. ft.2725 Woodall Dr #1703, Cedar Park, TX 78613
MLS# 4100867Listed by: ERA EXPERTS - New
 $405,000Active4 beds 3 baths2,593 sq. ft.
$405,000Active4 beds 3 baths2,593 sq. ft.2635 Goldfinch Drive, Cedar Park, TX 78613
MLS# 8564214Listed by: BEYCOME BROKERAGE REALTY, LLC - New
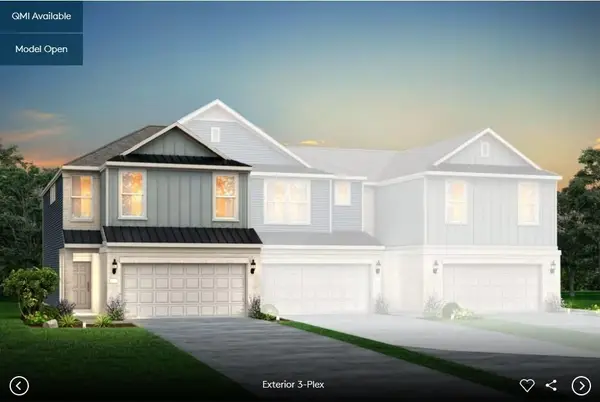 Listed by BHGRE$394,990Active3 beds 3 baths1,922 sq. ft.
Listed by BHGRE$394,990Active3 beds 3 baths1,922 sq. ft.2725 Woodall Dr #1702, Cedar Park, TX 78613
MLS# 1267821Listed by: ERA EXPERTS - New
 $668,900Active3 beds 4 baths2,181 sq. ft.
$668,900Active3 beds 4 baths2,181 sq. ft.1800 Manada Trl, Leander, TX 78641
MLS# 5781212Listed by: LPT REALTY, LLC - New
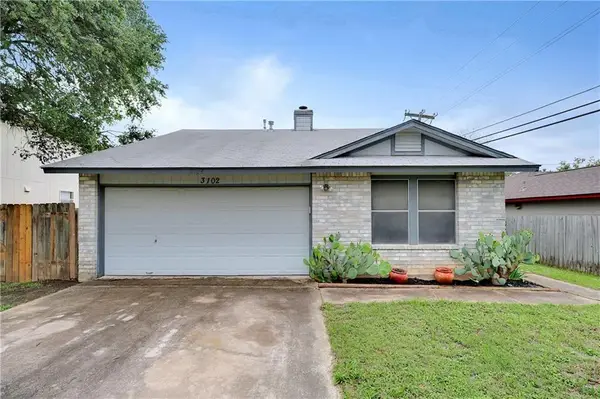 $320,000Active3 beds 1 baths939 sq. ft.
$320,000Active3 beds 1 baths939 sq. ft.3102 Red Bay Dr, Cedar Park, TX 78613
MLS# 2008045Listed by: COLDWELL BANKER REALTY - Open Sun, 1 to 3pmNew
 Listed by BHGRE$399,900Active3 beds 3 baths1,977 sq. ft.
Listed by BHGRE$399,900Active3 beds 3 baths1,977 sq. ft.2725 Woodall Dr #1704, Cedar Park, TX 78613
MLS# 4700498Listed by: ERA EXPERTS - New
 Listed by BHGRE$389,900Active3 beds 3 baths1,977 sq. ft.
Listed by BHGRE$389,900Active3 beds 3 baths1,977 sq. ft.2725 Woodall Dr #1701, Cedar Park, TX 78613
MLS# 9064790Listed by: ERA EXPERTS
