909 Saba Cv, Cedar Park, TX 78613
Local realty services provided by:Better Homes and Gardens Real Estate Hometown
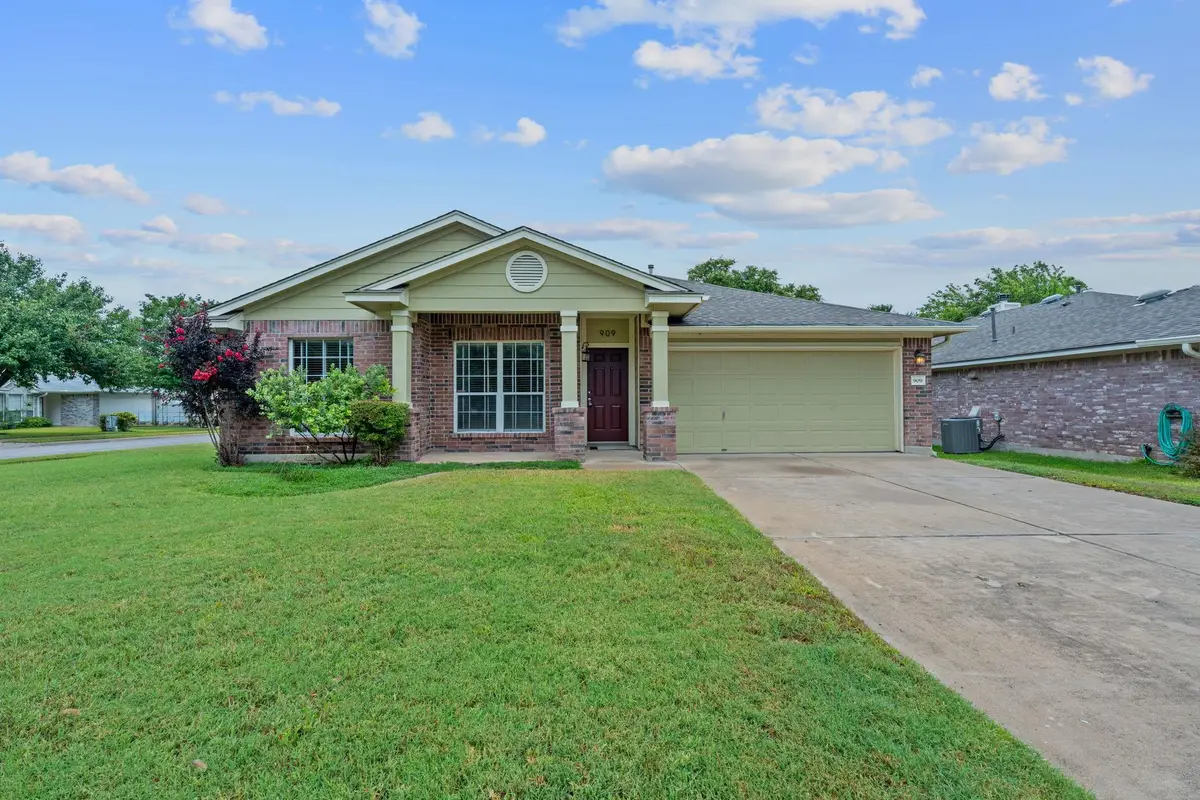


Listed by:carolyn skyles
Office:compass re texas, llc.
MLS#:1617422
Source:ACTRIS
909 Saba Cv,Cedar Park, TX 78613
$425,000
- 3 Beds
- 2 Baths
- 2,025 sq. ft.
- Single family
- Active
Price summary
- Price:$425,000
- Price per sq. ft.:$209.88
- Monthly HOA dues:$29.17
About this home
Tucked away on a peaceful corner lot on a cul-de-sac street in the heart of Cedar Park, this beautiful well-maintained one-story home offers 3 bedrooms, 2 full bathrooms, and 2 spacious living areas. The thoughtfully designed layout provides comfort and flexibility for modern living.
Inside you'll find a warm and inviting interior with lots of natural light, updated flooring, and tasteful finishes throughout. The open-concept kitchen overlooks the main living area creating the perfect set up for everyday life and entertaining alike. Recent kitchen updates include stylish backsplash, quartz countertops, freshly painted cabinets, and stainless appliances. A second living space adds versatility as it could be a home office, media room, or formal living. New carpeting, hardware, light fixtures, and fresh paint throughout.
The spacious primary suite is a peaceful retreat that has a generous en-suite bath with a separate tub, walk-in shower, dual sinks, and a second walk-in closet. Two additional guest bedrooms share a well-appointed full bathroom.
Step outside to enjoy a nice backyard with mature trees and room to garden, play, or relax under the covered patio.
Ideally located near top-rated schools, shopping, parks, and dining, this home blends charm, comfort, and convenience in one of Cedar Park’s most desirable pocket neighborhoods.
Contact an agent
Home facts
- Year built:1999
- Listing Id #:1617422
- Updated:August 13, 2025 at 03:16 PM
Rooms and interior
- Bedrooms:3
- Total bathrooms:2
- Full bathrooms:2
- Living area:2,025 sq. ft.
Heating and cooling
- Cooling:Central
- Heating:Central, Natural Gas
Structure and exterior
- Roof:Composition, Shingle
- Year built:1999
- Building area:2,025 sq. ft.
Schools
- High school:Leander High
- Elementary school:Lois F Giddens
Utilities
- Water:Public
- Sewer:Public Sewer
Finances and disclosures
- Price:$425,000
- Price per sq. ft.:$209.88
- Tax amount:$7,579 (2025)
New listings near 909 Saba Cv
- New
 $299,999Active3 beds 3 baths1,607 sq. ft.
$299,999Active3 beds 3 baths1,607 sq. ft.1701 S Bell Boulevard #1303, Cedar Park, TX 78613
MLS# 589909Listed by: REALTY TEXAS LLC - New
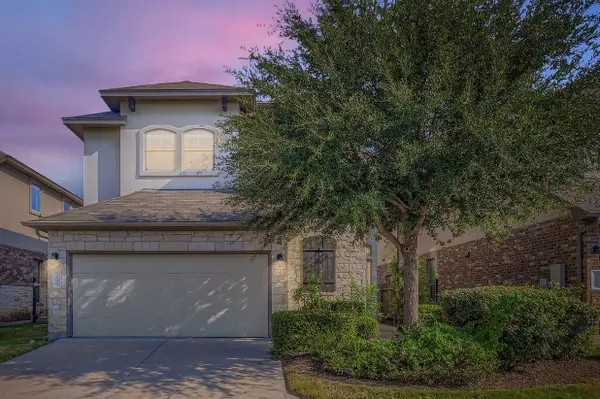 $500,000Active4 beds 4 baths2,441 sq. ft.
$500,000Active4 beds 4 baths2,441 sq. ft.1401 Little Elm Trl #209, Cedar Park, TX 78613
MLS# 8895586Listed by: ORCHARD BROKERAGE - Open Sat, 10am to 12pmNew
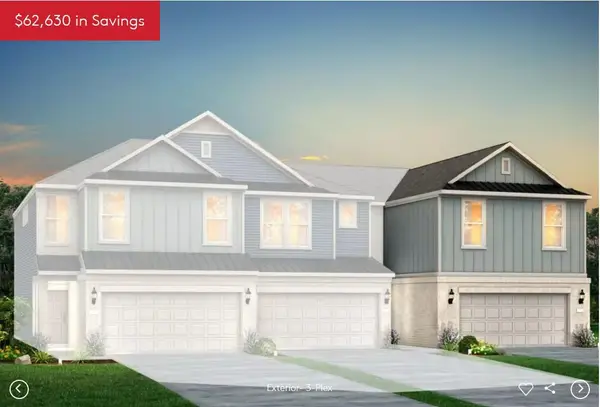 Listed by BHGRE$424,900Active3 beds 3 baths1,977 sq. ft.
Listed by BHGRE$424,900Active3 beds 3 baths1,977 sq. ft.2725 Woodall Dr #1804, Cedar Park, TX 78613
MLS# 7837393Listed by: ERA EXPERTS - New
 $266,000Active3 beds 2 baths1,418 sq. ft.
$266,000Active3 beds 2 baths1,418 sq. ft.2500 Peach Tree Ln, Cedar Park, TX 78613
MLS# 8760923Listed by: AUSTIN OPTIONS REALTY - Open Sun, 2 to 4pmNew
 $549,000Active4 beds 3 baths2,695 sq. ft.
$549,000Active4 beds 3 baths2,695 sq. ft.2902 Wren Cir, Cedar Park, TX 78613
MLS# 7685229Listed by: UFUND TEXAS LLC - Open Sat, 10am to 12pmNew
 Listed by BHGRE$374,900Active3 beds 3 baths1,685 sq. ft.
Listed by BHGRE$374,900Active3 beds 3 baths1,685 sq. ft.2725 Woodall Dr #1703, Cedar Park, TX 78613
MLS# 4100867Listed by: ERA EXPERTS - New
 $405,000Active4 beds 3 baths2,593 sq. ft.
$405,000Active4 beds 3 baths2,593 sq. ft.2635 Goldfinch Drive, Cedar Park, TX 78613
MLS# 8564214Listed by: BEYCOME BROKERAGE REALTY, LLC - Open Sat, 10am to 12pmNew
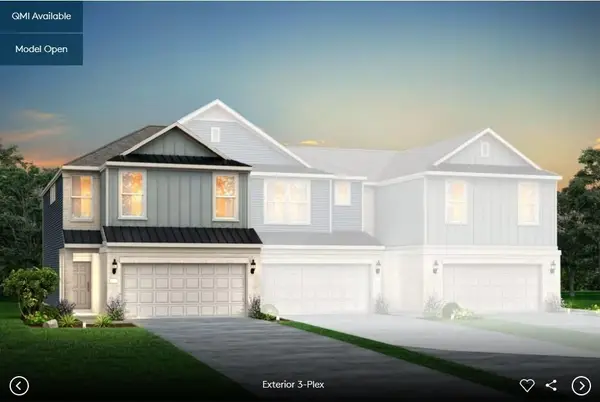 Listed by BHGRE$394,990Active3 beds 3 baths1,922 sq. ft.
Listed by BHGRE$394,990Active3 beds 3 baths1,922 sq. ft.2725 Woodall Dr #1702, Cedar Park, TX 78613
MLS# 1267821Listed by: ERA EXPERTS - New
 $668,900Active3 beds 4 baths2,181 sq. ft.
$668,900Active3 beds 4 baths2,181 sq. ft.1800 Manada Trl, Leander, TX 78641
MLS# 5781212Listed by: LPT REALTY, LLC - New
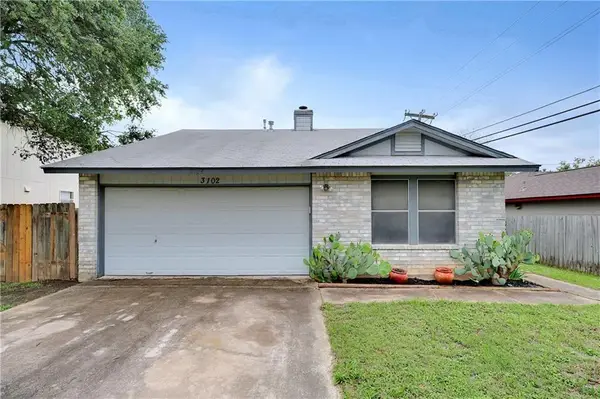 $320,000Active3 beds 1 baths939 sq. ft.
$320,000Active3 beds 1 baths939 sq. ft.3102 Red Bay Dr, Cedar Park, TX 78613
MLS# 2008045Listed by: COLDWELL BANKER REALTY
