1101 Inwood Court, Celina, TX 75009
Local realty services provided by:Better Homes and Gardens Real Estate The Bell Group
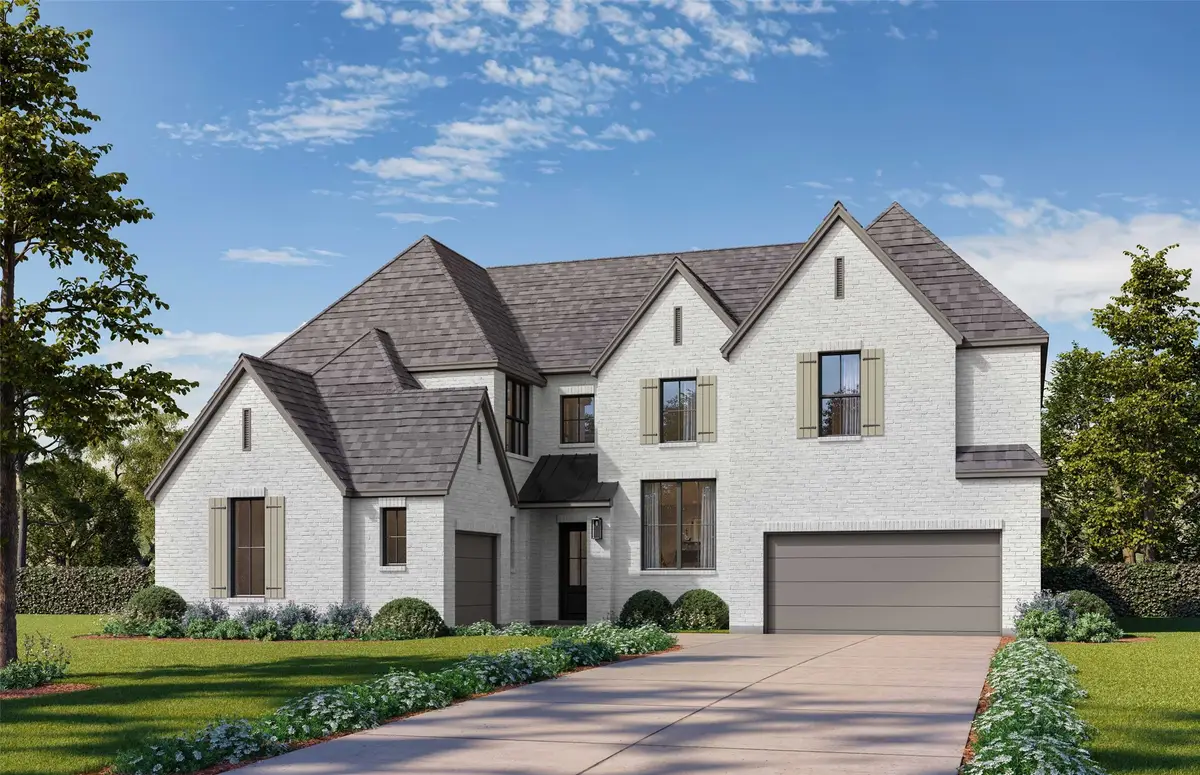
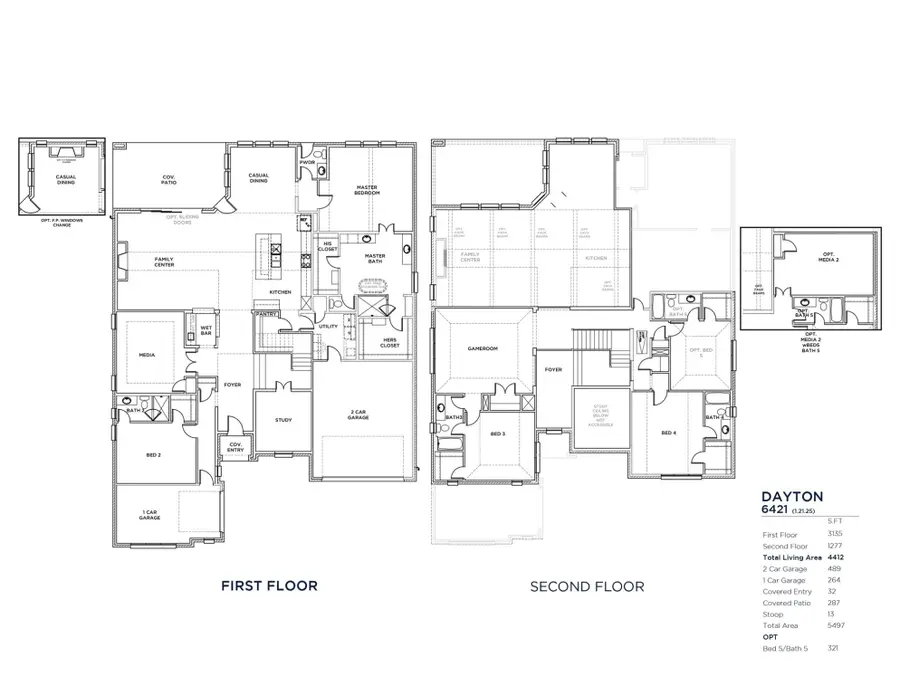
1101 Inwood Court,Celina, TX 75009
$1,249,000
- 5 Beds
- 6 Baths
- 4,733 sq. ft.
- Single family
- Pending
Listed by:hunter dehn214-500-5222
Office:hunter dehn realty
MLS#:21028962
Source:GDAR
Price summary
- Price:$1,249,000
- Price per sq. ft.:$263.89
- Monthly HOA dues:$139
About this home
New Construction with Gorgeous White Brick on a Greenbelt Lot in a Master-Planned Community! Dramatic two-story entry with a stunning staircase featuring a second platform landing at the raised study. Open railing overlooks the family room and kitchen, showcasing a vaulted ceiling that extends from the fireplace to the upper cabinets in the kitchen. Perfect for entertaining, the downstairs media room is pre-wired and ready, with a wet bar open to both the family room and kitchen. Your gourmet kitchen includes Calcutta Laza Quartz countertops, KitchenAid appliances, and extensive custom cabinetry in the kitchen, wet bar, and family room. The freestanding tub is the focal point of the spa-inspired owner’s bath, which also features separate vanities, his-and-hers walk-in closets, a large linen closet, and a private frameless shower. This brand-new design boasts a showstopping two-story wall of windows along the rear elevation, opening to a 22’ x 13 and a half extended covered patio on a greenbelt lot. You’re sure to fall in love with this open, livable home design on a perfect 90’ wide site.
Contact an agent
Home facts
- Year built:2025
- Listing Id #:21028962
- Added:14 day(s) ago
- Updated:August 26, 2025 at 06:41 PM
Rooms and interior
- Bedrooms:5
- Total bathrooms:6
- Full bathrooms:5
- Half bathrooms:1
- Living area:4,733 sq. ft.
Heating and cooling
- Cooling:Ceiling Fans, Central Air, Electric
- Heating:Central, Natural Gas
Structure and exterior
- Roof:Composition
- Year built:2025
- Building area:4,733 sq. ft.
- Lot area:0.27 Acres
Schools
- High school:Prosper
- Middle school:Reynolds
- Elementary school:Light Farms
Finances and disclosures
- Price:$1,249,000
- Price per sq. ft.:$263.89
New listings near 1101 Inwood Court
- New
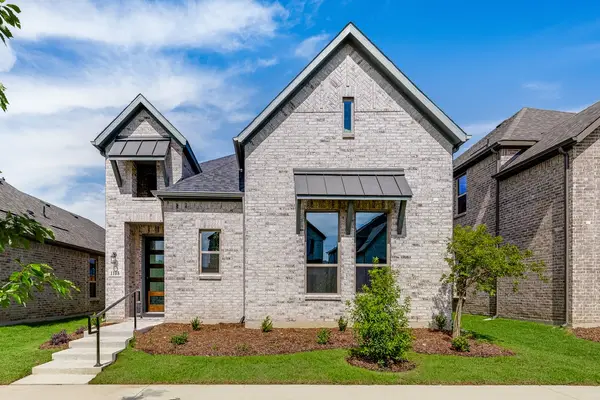 $408,940Active3 beds 3 baths2,070 sq. ft.
$408,940Active3 beds 3 baths2,070 sq. ft.1108 Wheatgrass Mews, Celina, TX 75009
MLS# 21042798Listed by: ALEXANDER PROPERTIES - DALLAS - New
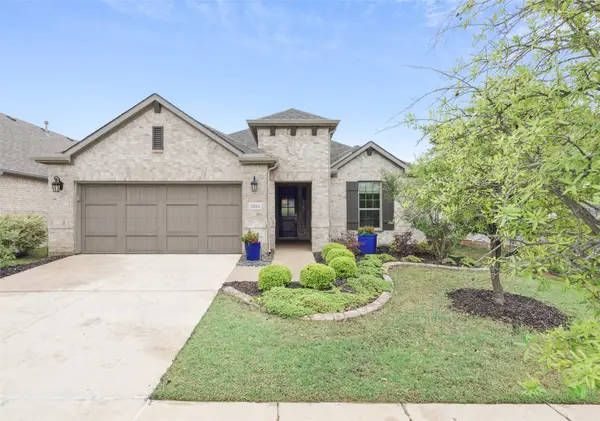 $475,000Active3 beds 2 baths2,274 sq. ft.
$475,000Active3 beds 2 baths2,274 sq. ft.3004 Culver Avenue, Celina, TX 75009
MLS# 21042188Listed by: COLDWELL BANKER REALTY FRISCO - New
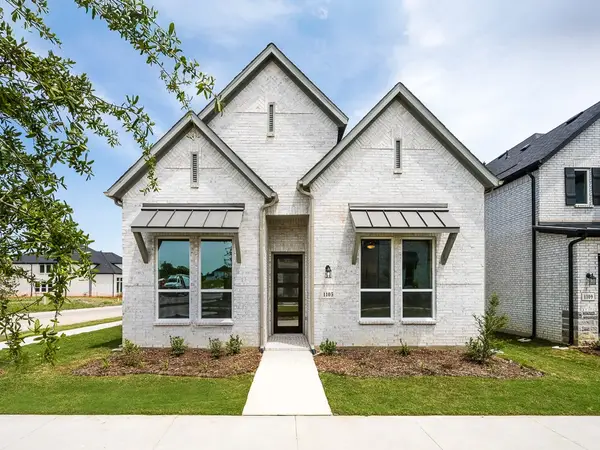 $423,230Active3 beds 3 baths2,231 sq. ft.
$423,230Active3 beds 3 baths2,231 sq. ft.1105 Saltbrush Mews, Celina, TX 75009
MLS# 21042709Listed by: ALEXANDER PROPERTIES - DALLAS - New
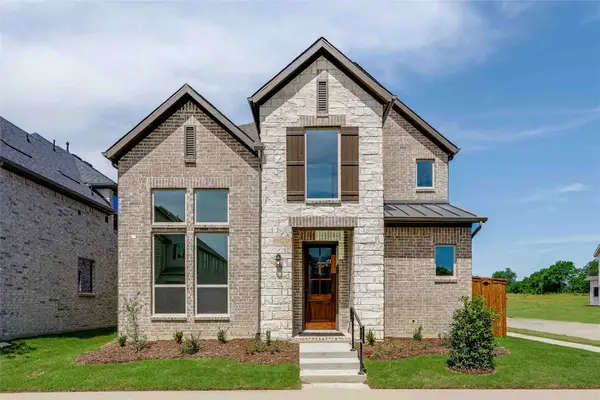 $454,870Active3 beds 3 baths2,438 sq. ft.
$454,870Active3 beds 3 baths2,438 sq. ft.1104 Wheatgrass Mews, Celina, TX 75009
MLS# 21042600Listed by: ALEXANDER PROPERTIES - DALLAS - New
 $917,250Active5 beds 3 baths2,877 sq. ft.
$917,250Active5 beds 3 baths2,877 sq. ft.3075 Stampede Lane, Celina, TX 75009
MLS# 21040026Listed by: BRIGGS FREEMAN SOTHEBY'S INTL - New
 $447,115Active3 beds 3 baths2,070 sq. ft.
$447,115Active3 beds 3 baths2,070 sq. ft.1017 Rainshower Way, Celina, TX 75009
MLS# 21042124Listed by: ALEXANDER PROPERTIES - DALLAS - New
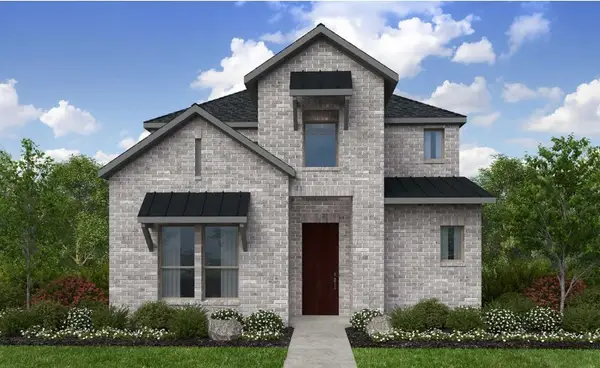 $479,575Active3 beds 3 baths2,438 sq. ft.
$479,575Active3 beds 3 baths2,438 sq. ft.1012 Rainshower Way, Celina, TX 75009
MLS# 21042069Listed by: ALEXANDER PROPERTIES - DALLAS - New
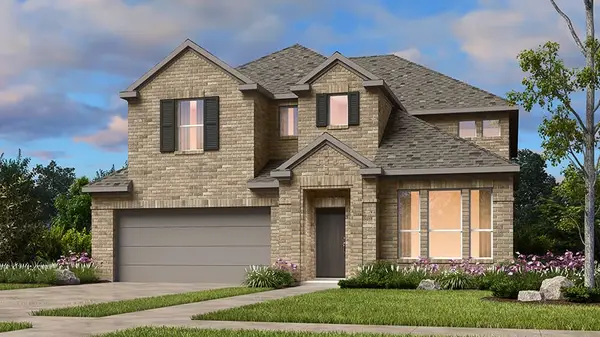 $641,950Active5 beds 5 baths3,379 sq. ft.
$641,950Active5 beds 5 baths3,379 sq. ft.1125 Hyssop Drive, Celina, TX 75009
MLS# 21041918Listed by: ALEXANDER PROPERTIES - DALLAS - New
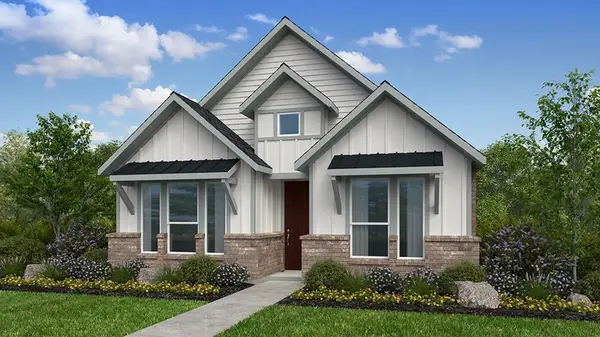 $391,925Active3 beds 2 baths1,507 sq. ft.
$391,925Active3 beds 2 baths1,507 sq. ft.1013 Rainshower Way, Celina, TX 75009
MLS# 21041951Listed by: ALEXANDER PROPERTIES - DALLAS - New
 $379,648Active3 beds 3 baths1,693 sq. ft.
$379,648Active3 beds 3 baths1,693 sq. ft.1128 Wheatgrass Mews, Celina, TX 75009
MLS# 21041963Listed by: ALEXANDER PROPERTIES - DALLAS
