1725 Ranch House Road, Celina, TX 75009
Local realty services provided by:Better Homes and Gardens Real Estate Senter, REALTORS(R)
1725 Ranch House Road,Celina, TX 75009
$1,049,900
- 5 Beds
- 5 Baths
- 4,468 sq. ft.
- Single family
- Pending
Listed by: stephen brooks214-750-6528
Office: royal realty, inc.
MLS#:20927897
Source:GDAR
Price summary
- Price:$1,049,900
- Price per sq. ft.:$234.98
- Monthly HOA dues:$33.33
About this home
This stunning Grand Homes model home at Buffalo Ridge in Celina is now available for purchase, offering a rare opportunity to own a fully loaded, designer-inspired showcase property. Set on a north-facing homesite that backs to a serene creek, this five-bedroom residence is packed with luxurious features and thoughtful design throughout. The vaulted family room opens with sleek Western slider doors to a covered patio perfect for entertaining, while a private home office, a game room with a beamed ceiling, and a media room complete with a snack bar make this home as functional as it is beautiful.
A striking wine storage area features a glass door and agate wall, and the home's craftsmanship shines with abundant wood flooring and shiplap accents. The grand entry impresses with double front doors and a sweeping curved oak staircase. The family room includes a linear stone fireplace that extends to the ceiling, creating a dramatic focal point. The gourmet kitchen is a chef’s dream, boasting Shaker-style cabinetry with glass-front accents, a farmhouse sink, commercial-style range and vent hood with a six-burner gas cooktop, a coffee station, and two butler’s pantries—one in the formal dining area and a two-sided glass display butler’s pantry near the kitchen.
Tall 8-foot interior doors with sleek lever handles enhance the first floor's sense of elegance. The primary suite is a true retreat with wood floors, a beamed ceiling, and a chandelier, while the luxurious bath features a freestanding tub, dual vanities with rectangular sinks, and a frameless glass deco-tile shower. A convenient downstairs guest suite completes the layout. Don’t miss your chance to own this extraordinary model home!
Contact an agent
Home facts
- Year built:2023
- Listing ID #:20927897
- Added:192 day(s) ago
- Updated:November 15, 2025 at 08:44 AM
Rooms and interior
- Bedrooms:5
- Total bathrooms:5
- Full bathrooms:5
- Living area:4,468 sq. ft.
Heating and cooling
- Cooling:Ceiling Fans, Central Air, Electric, Zoned
- Heating:Fireplaces, Natural Gas, Zoned
Structure and exterior
- Roof:Composition
- Year built:2023
- Building area:4,468 sq. ft.
- Lot area:0.2 Acres
Schools
- High school:Celina
- Elementary school:Marcy Lykins
Finances and disclosures
- Price:$1,049,900
- Price per sq. ft.:$234.98
New listings near 1725 Ranch House Road
- New
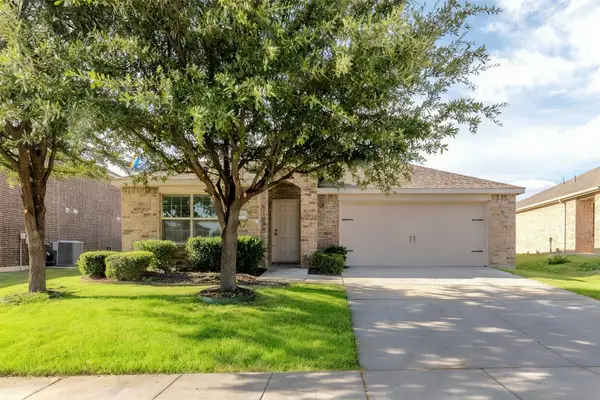 $349,990Active4 beds 2 baths1,833 sq. ft.
$349,990Active4 beds 2 baths1,833 sq. ft.402 Andalusian Trail, Celina, TX 75009
MLS# 21113294Listed by: DFW HOME - New
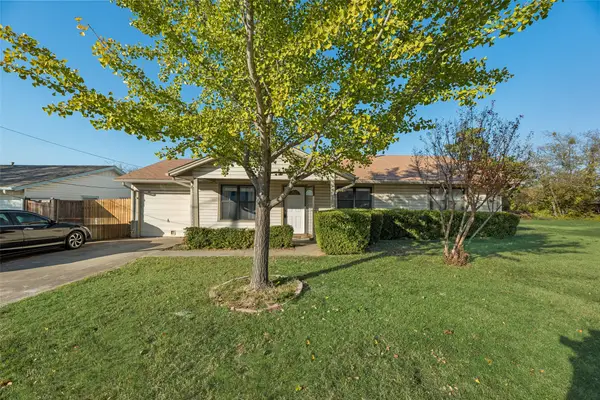 $239,000Active3 beds 2 baths1,176 sq. ft.
$239,000Active3 beds 2 baths1,176 sq. ft.713 W Pecan Street, Celina, TX 75009
MLS# 21113177Listed by: THE MICHAEL GROUP - New
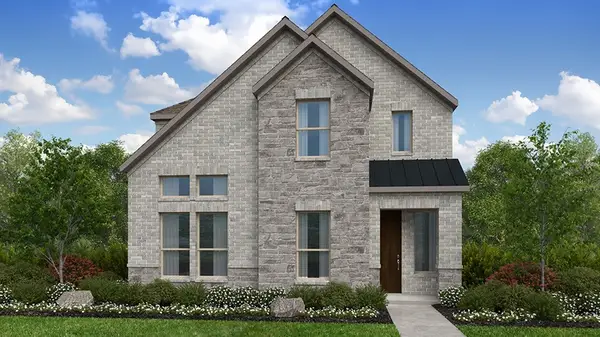 $509,445Active4 beds 4 baths2,697 sq. ft.
$509,445Active4 beds 4 baths2,697 sq. ft.1621 Barnwood Road, Celina, TX 75009
MLS# 21101232Listed by: ALEXANDER PROPERTIES - New
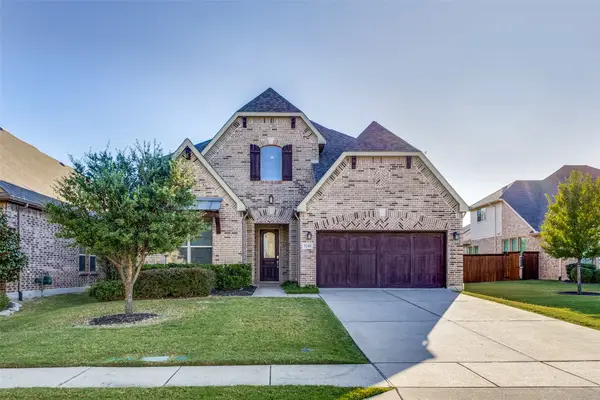 $725,000Active4 beds 3 baths3,394 sq. ft.
$725,000Active4 beds 3 baths3,394 sq. ft.3248 Sky Lane, Celina, TX 75009
MLS# 21112915Listed by: ALLIE BETH ALLMAN & ASSOC. - New
 $391,675Active4 beds 3 baths1,904 sq. ft.
$391,675Active4 beds 3 baths1,904 sq. ft.124 North Sky Drive, Celina, TX 75009
MLS# 21113234Listed by: ALEXANDER PROPERTIES - New
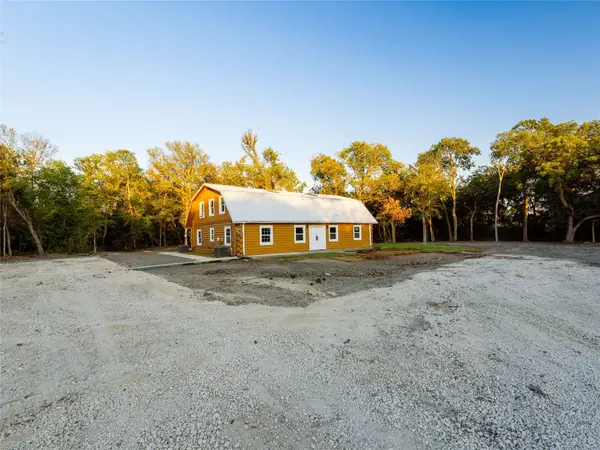 $599,000Active4 beds 3 baths2,700 sq. ft.
$599,000Active4 beds 3 baths2,700 sq. ft.6342 Paul Michael Lane, Celina, TX 75009
MLS# 21111237Listed by: KELLER WILLIAMS REALTY DPR - New
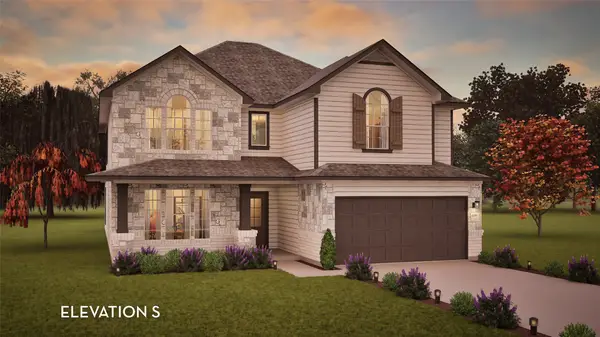 $670,366Active4 beds 4 baths3,313 sq. ft.
$670,366Active4 beds 4 baths3,313 sq. ft.16204 Hidden Cove Drive, Celina, TX 75009
MLS# 21109544Listed by: CASTLEROCK REALTY, LLC - Open Sun, 1 to 3pmNew
 $595,000Active4 beds 3 baths2,812 sq. ft.
$595,000Active4 beds 3 baths2,812 sq. ft.16529 Hidden Cove Drive, Celina, TX 75009
MLS# 21107904Listed by: RE/MAX FOUR CORNERS - New
 $667,089Active4 beds 4 baths3,313 sq. ft.
$667,089Active4 beds 4 baths3,313 sq. ft.16712 Nicole Drive, Celina, TX 75009
MLS# 21109564Listed by: CASTLEROCK REALTY, LLC - New
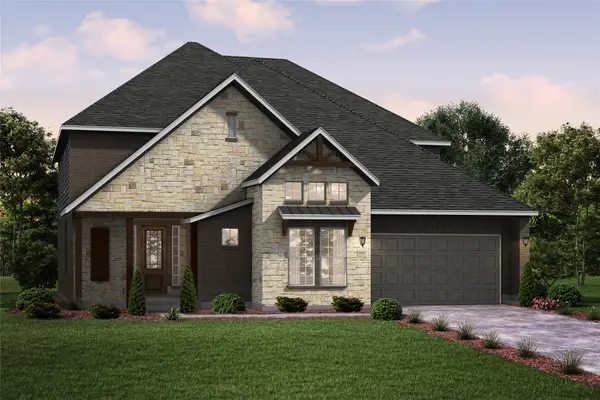 $899,954Active5 beds 4 baths4,299 sq. ft.
$899,954Active5 beds 4 baths4,299 sq. ft.16313 Flatlands Way, Celina, TX 75009
MLS# 21109685Listed by: CASTLEROCK REALTY, LLC
