2109 Perth Drive, Celina, TX 75009
Local realty services provided by:Better Homes and Gardens Real Estate The Bell Group
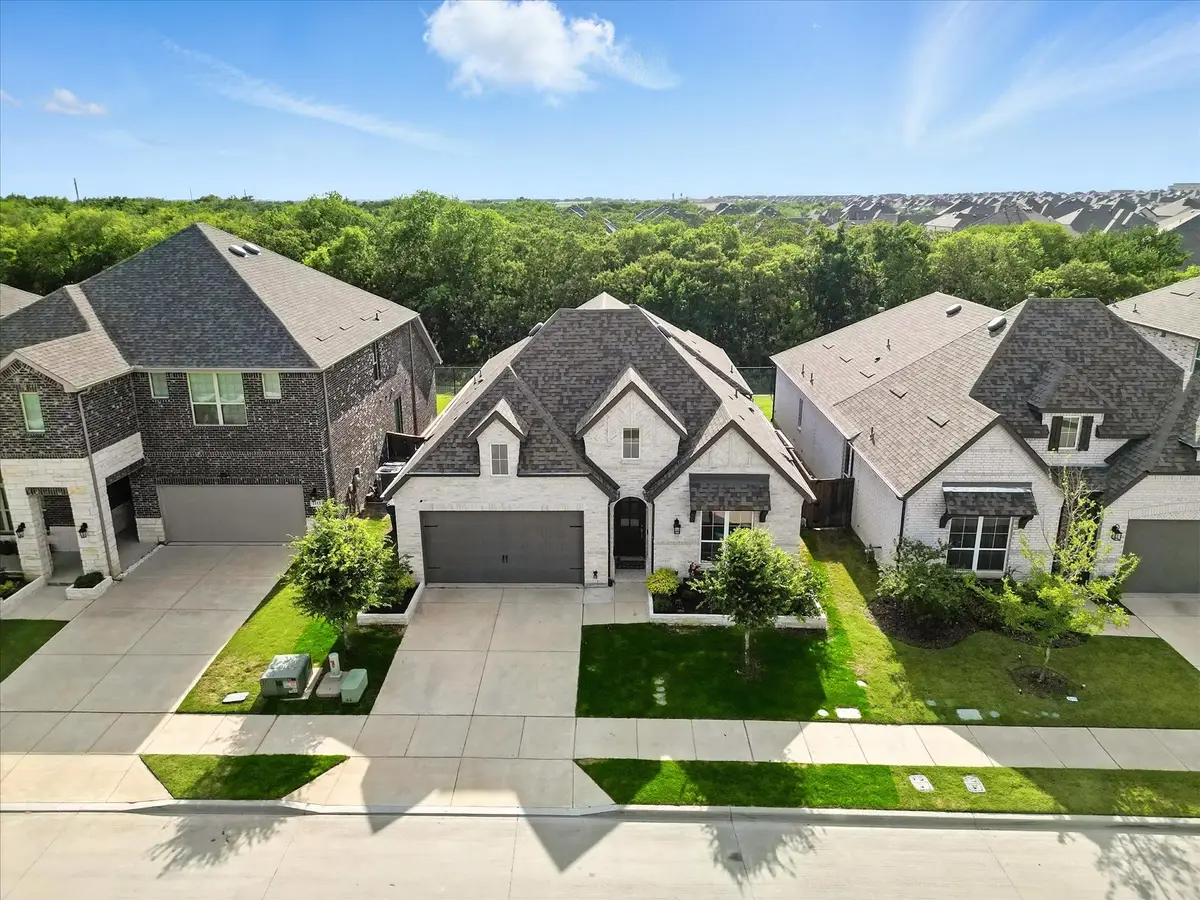
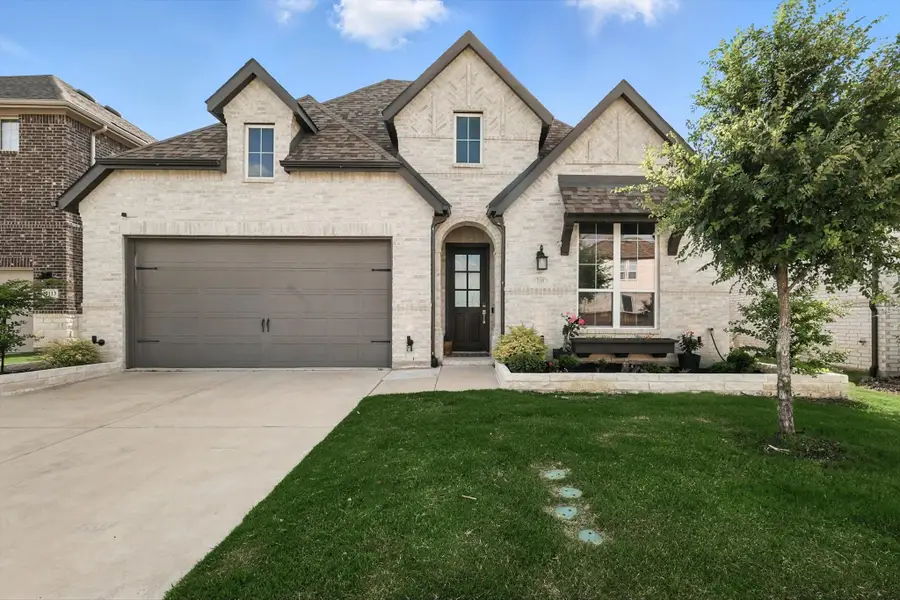
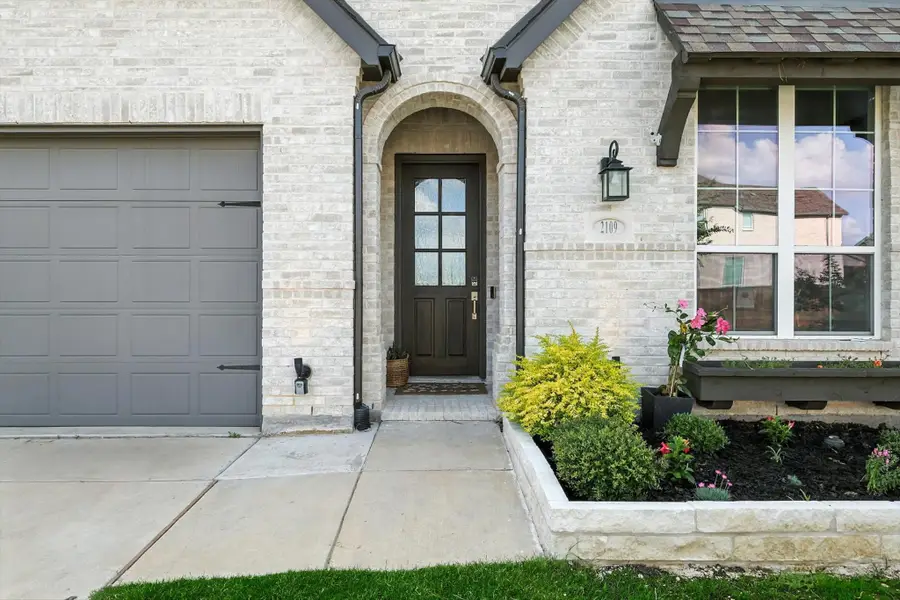
Listed by:janelle tapia855-450-0442
Office:real
MLS#:20975946
Source:GDAR
Price summary
- Price:$585,000
- Price per sq. ft.:$250.32
- Monthly HOA dues:$82.5
About this home
Stunning East-Facing Highland Home with Over $100K in Upgrades and no neighbors behind!
Welcome to this immaculate 2022 Highland-built home nestled on a quiet street with no rear neighbors—backing to a serene tree-lined greenbelt for ultimate privacy. This thoughtfully upgraded 3-bedroom, 3 full bathroom home features a dedicated office with built-ins, a spacious media room, and an open-concept layout with soaring 12-foot ceilings and 8-foot doors throughout.
The heart of the home is a chef’s dream kitchen, boasting upgraded stacked cabinetry, designer hardware, a massive walk-in pantry, and brand-new engineered hardwoods installed in May 2025. Enjoy sleek roller shades throughout, including electric shades in the primary suite and living room. The living area centers around a bricked fireplace, perfect for cozy evenings.
Retreat to the spa-inspired bathrooms with upgraded tile, and take advantage of abundant storage, including a large attic and beautifully designed closets. The epoxy-coated 2-car garage adds function and polish.
Located just minutes from downtown Celina and Old Celina Park, the community also offers two catch-and-release ponds and a resort-style pool with cabanas—ideal for relaxation and family fun.
This home is a rare find with exceptional design, unmatched privacy, and top-tier upgrades. Don’t miss it!
Sellers preferred lender is offering a 1-0 buy down if sellers preferred lender is used.
Contact an agent
Home facts
- Year built:2022
- Listing Id #:20975946
- Added:62 day(s) ago
- Updated:August 22, 2025 at 11:38 AM
Rooms and interior
- Bedrooms:3
- Total bathrooms:3
- Full bathrooms:3
- Living area:2,337 sq. ft.
Structure and exterior
- Year built:2022
- Building area:2,337 sq. ft.
- Lot area:0.14 Acres
Schools
- High school:Celina
- Elementary school:Marcy Lykins
Finances and disclosures
- Price:$585,000
- Price per sq. ft.:$250.32
- Tax amount:$10,436
New listings near 2109 Perth Drive
- New
 $2,470,363Active6 beds 8 baths6,297 sq. ft.
$2,470,363Active6 beds 8 baths6,297 sq. ft.3913 Silver Charm Court, Celina, TX 75009
MLS# 21039321Listed by: HIGHLAND HOMES REALTY - New
 $2,357,584Active5 beds 8 baths5,705 sq. ft.
$2,357,584Active5 beds 8 baths5,705 sq. ft.3130 Grandeur Street, Celina, TX 75009
MLS# 21039091Listed by: HIGHLAND HOMES REALTY - New
 $856,050Active4 beds 3 baths3,345 sq. ft.
$856,050Active4 beds 3 baths3,345 sq. ft.5608 Bonnie Drive, Celina, TX 75009
MLS# 21039009Listed by: RIVERWAY PROPERTIES - New
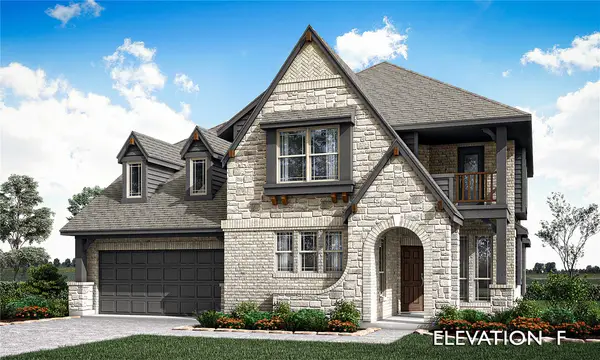 $896,617Active5 beds 4 baths3,455 sq. ft.
$896,617Active5 beds 4 baths3,455 sq. ft.4131 Zina Lane, Prosper, TX 75078
MLS# 21038809Listed by: VISIONS REALTY & INVESTMENTS - New
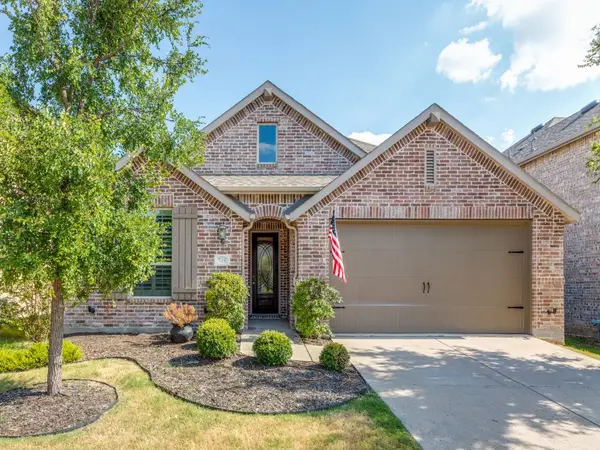 $515,000Active4 beds 3 baths2,215 sq. ft.
$515,000Active4 beds 3 baths2,215 sq. ft.716 Esk Avenue, Celina, TX 75009
MLS# 21031706Listed by: JPAR - FRISCO - New
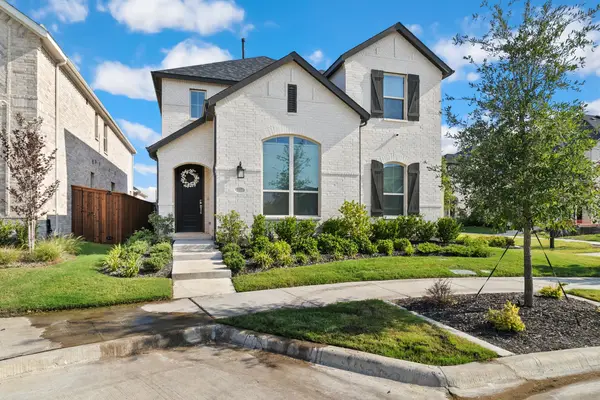 $542,500Active4 beds 3 baths2,344 sq. ft.
$542,500Active4 beds 3 baths2,344 sq. ft.2317 Goldhawk Mews, Celina, TX 75009
MLS# 21036556Listed by: RE/MAX DFW ASSOCIATES - New
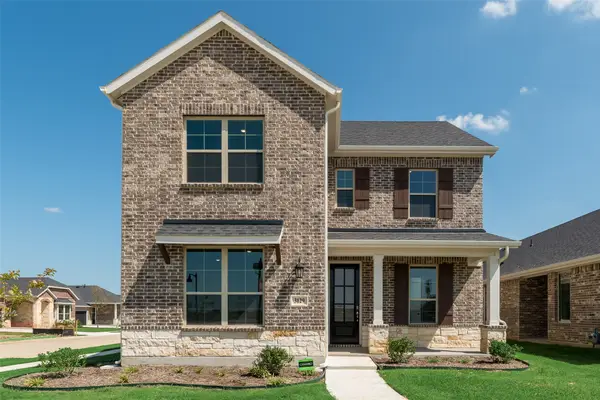 $476,518Active4 beds 3 baths2,903 sq. ft.
$476,518Active4 beds 3 baths2,903 sq. ft.3129 Buckeye Street, Celina, TX 75009
MLS# 21038068Listed by: PINNACLE REALTY ADVISORS - New
 $519,465Active4 beds 3 baths2,941 sq. ft.
$519,465Active4 beds 3 baths2,941 sq. ft.3117 Arthurdale Street, Celina, TX 75009
MLS# 21037918Listed by: PINNACLE REALTY ADVISORS - New
 $433,912Active3 beds 2 baths1,868 sq. ft.
$433,912Active3 beds 2 baths1,868 sq. ft.3121 Arthurdale Street, Celina, TX 75009
MLS# 21037970Listed by: PINNACLE REALTY ADVISORS - New
 $555,588Active4 beds 4 baths3,210 sq. ft.
$555,588Active4 beds 4 baths3,210 sq. ft.3125 Arthurdale Street, Celina, TX 75009
MLS# 21037993Listed by: PINNACLE REALTY ADVISORS
