2718 Corral Drive, Celina, TX 75009
Local realty services provided by:Better Homes and Gardens Real Estate The Bell Group
Listed by: tonya peek972-674-3871
Office: coldwell banker realty
MLS#:21063108
Source:GDAR
Price summary
- Price:$950,000
- Price per sq. ft.:$278.35
- Monthly HOA dues:$169
About this home
Welcome to this stunning one-story home in the highly sought-after master-planned community of Mustang Lakes. Designed with style and comfort in mind, this 4-bedroom residence offers both exceptional living spaces and a backyard retreat perfect for entertaining.
Inside, wood floors flow through the open layout, featuring a formal dining room and a private study with French doors. Multiple gathering areas include a spacious family room, a game room conveniently located near the secondary bedrooms, and a bright bonus room that easily adapts as a media lounge, sunroom, or additional play space.
The gourmet kitchen is a chef’s dream, showcasing an expansive island, abundant counter space, crisp white cabinetry, gas cooktop, and planning desk, all open to the breakfast area and family room. The primary suite is a true retreat with a private sitting area, spa-like bath with dual vanities, garden tub, walk-in shower, and a closet that connects directly to the utility room.
Step outside to your own resort-style oasis featuring a sparkling pool, spa, fire pit, and two covered patios with an outdoor kitchen—ideal for hosting family and friends. A 3-car tandem garage and mudroom add everyday convenience.
Residents of Mustang Lakes enjoy world-class amenities including front yard maintenance, resort-style pools, tennis and basketball courts, fitness center, clubhouse, scenic trails, ponds, and parks—all with community events year-round. Zoned to Prosper ISD and Walnut Grove High School, this home truly combines luxury, function, and family living at its best.
Contact an agent
Home facts
- Year built:2016
- Listing ID #:21063108
- Added:52 day(s) ago
- Updated:November 22, 2025 at 12:41 PM
Rooms and interior
- Bedrooms:4
- Total bathrooms:3
- Full bathrooms:3
- Living area:3,413 sq. ft.
Heating and cooling
- Cooling:Ceiling Fans, Central Air, Electric
- Heating:Central, Natural Gas
Structure and exterior
- Roof:Composition
- Year built:2016
- Building area:3,413 sq. ft.
- Lot area:0.3 Acres
Schools
- High school:Walnut Grove
- Middle school:Lorene Rogers
- Elementary school:Sam Johnson
Finances and disclosures
- Price:$950,000
- Price per sq. ft.:$278.35
- Tax amount:$16,265
New listings near 2718 Corral Drive
- New
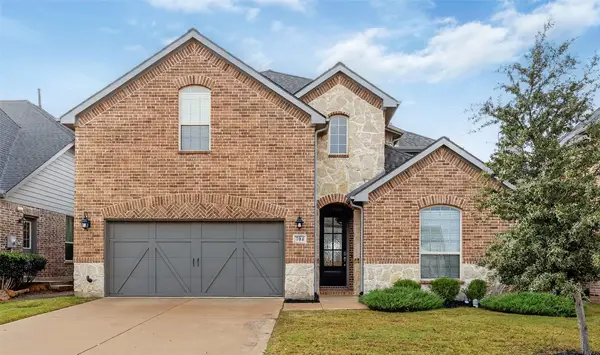 $720,000Active4 beds 3 baths3,187 sq. ft.
$720,000Active4 beds 3 baths3,187 sq. ft.704 Corner Post Path, Celina, TX 75009
MLS# 21103713Listed by: LIMVESTING REALTY - New
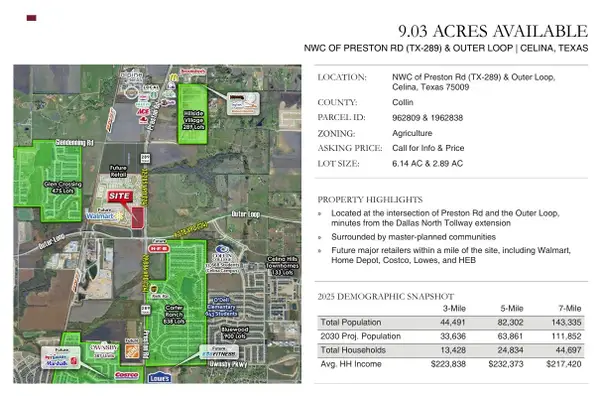 $12,500,000Active9.03 Acres
$12,500,000Active9.03 AcresTBD Preston Road, Celina, TX 75009
MLS# 21110577Listed by: TEXAS HOMES AND LAND - New
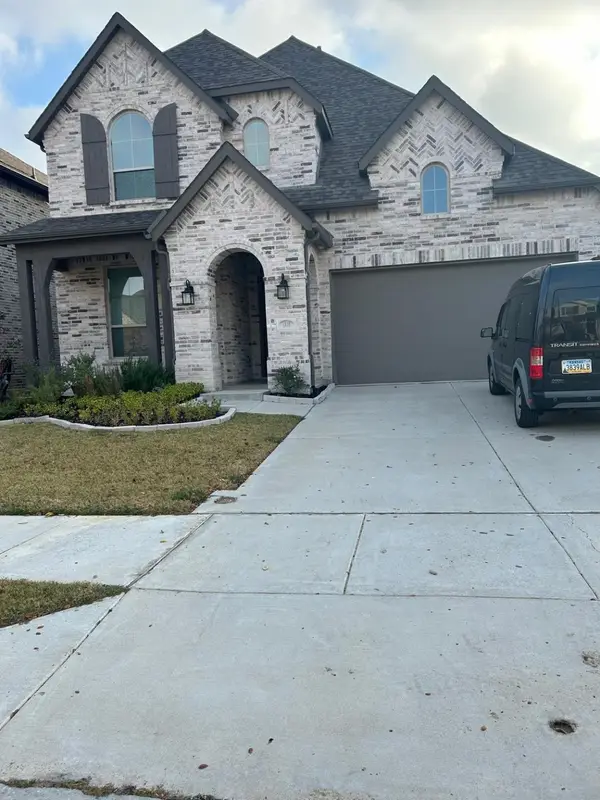 $620,000Active4 beds 3 baths2,975 sq. ft.
$620,000Active4 beds 3 baths2,975 sq. ft.1810 Rhea Court, Celina, TX 75009
MLS# 21116904Listed by: TEXAS SIGNATURE REALTY - New
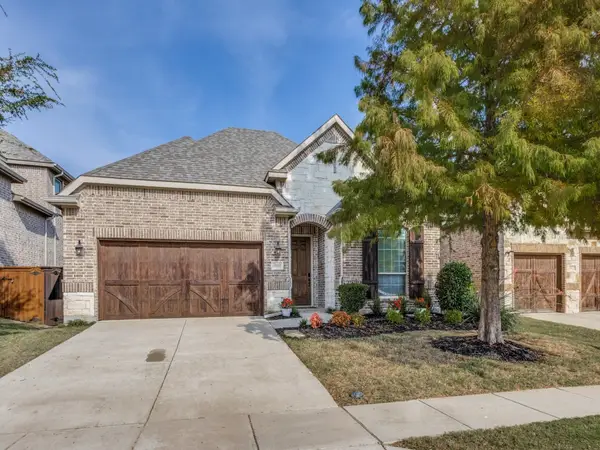 $569,000Active3 beds 2 baths2,393 sq. ft.
$569,000Active3 beds 2 baths2,393 sq. ft.3018 Seattle Slew Drive, Celina, TX 75009
MLS# 21117622Listed by: THREE TREES REALTY - New
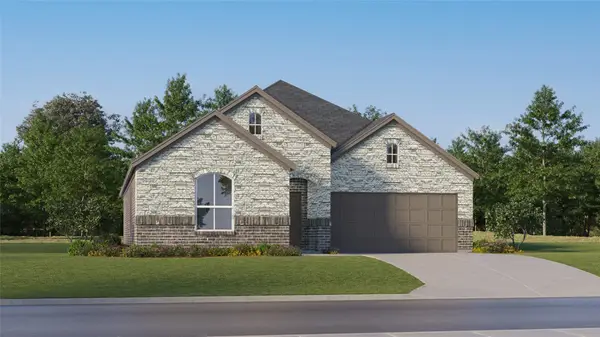 $328,224Active4 beds 2 baths1,924 sq. ft.
$328,224Active4 beds 2 baths1,924 sq. ft.2516 Lost Creek Way, Celina, TX 75009
MLS# 21118394Listed by: TURNER MANGUM,LLC - New
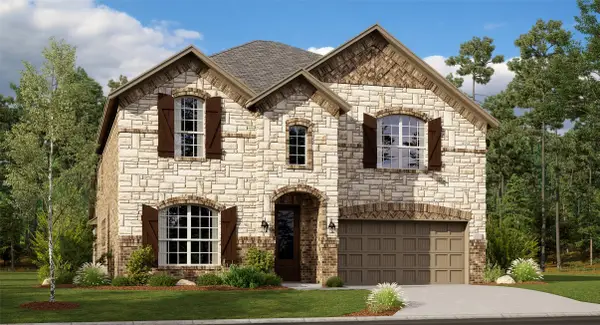 $519,999Active5 beds 4 baths3,357 sq. ft.
$519,999Active5 beds 4 baths3,357 sq. ft.2017 Striker Way, Celina, TX 75009
MLS# 21118178Listed by: TURNER MANGUM,LLC - New
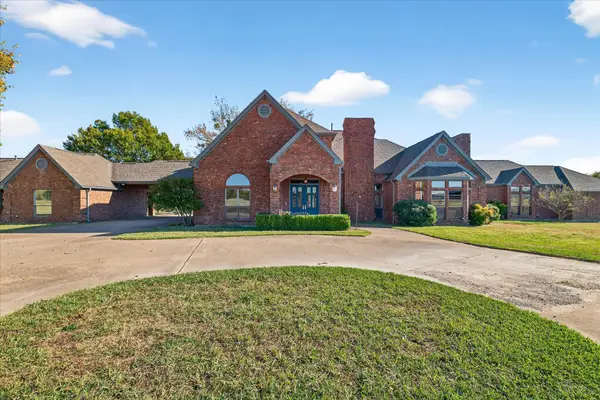 $4,200,000Active4 beds 3 baths5,339 sq. ft.
$4,200,000Active4 beds 3 baths5,339 sq. ft.1500 Eden Ridge, Celina, TX 75009
MLS# 21116222Listed by: LOCAL PRO REALTY LLC - New
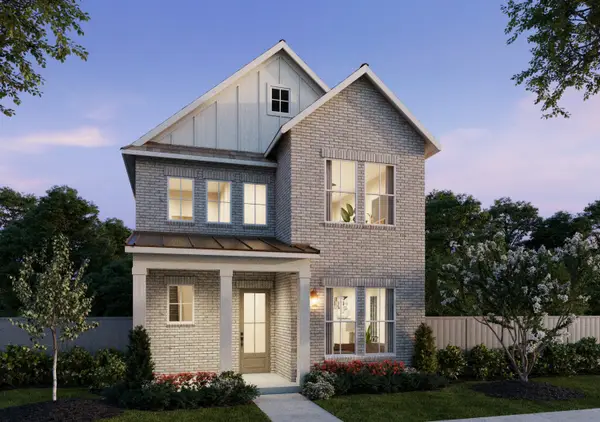 $440,440Active3 beds 3 baths2,290 sq. ft.
$440,440Active3 beds 3 baths2,290 sq. ft.305 Walker Parkway, Celina, TX 75009
MLS# 21117689Listed by: COLLEEN FROST REAL ESTATE SERV - New
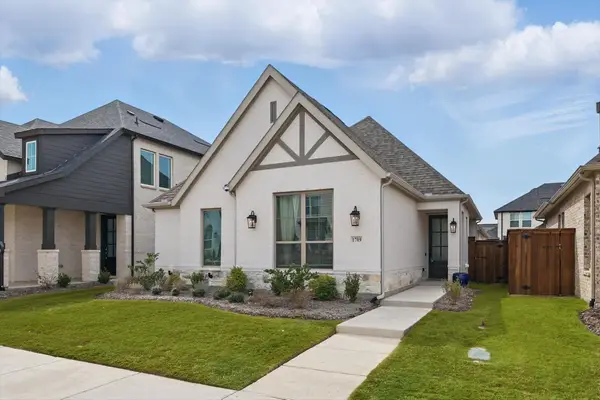 $445,000Active3 beds 2 baths1,926 sq. ft.
$445,000Active3 beds 2 baths1,926 sq. ft.1709 Victoria Place, Celina, TX 75009
MLS# 21115450Listed by: LIV REALTY, LLC - Open Sun, 12 to 3pmNew
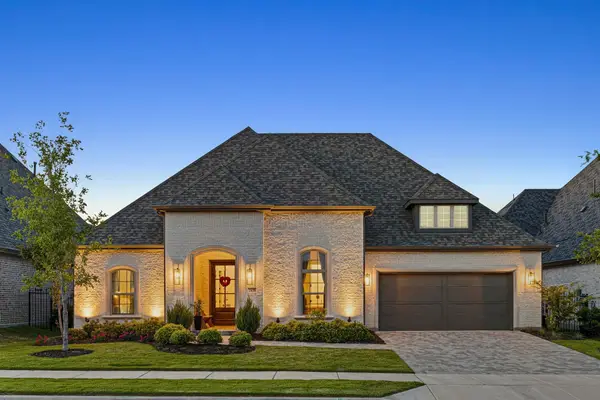 $825,000Active4 beds 4 baths3,206 sq. ft.
$825,000Active4 beds 4 baths3,206 sq. ft.2430 Hawksbury Court, Celina, TX 75009
MLS# 21115938Listed by: EXP REALTY LLC
