2724 Preakness Place, Celina, TX 75009
Local realty services provided by:Better Homes and Gardens Real Estate Lindsey Realty
Listed by: andrea fowler972-813-9788
Office: keller williams realty dpr
MLS#:21110488
Source:GDAR
Price summary
- Price:$629,900
- Price per sq. ft.:$198.77
- Monthly HOA dues:$162
About this home
Live the Mustang Lakes lifestyle in highly A-rated Prosper ISD, zoned to its highly acclaimed Walnut Grove High School. Residents enjoy access to the award-winning Club at Mustang Lakes, featuring resort-style pools, a state-of-the-art fitness center, tennis courts, and miles of scenic trails woven through lakes and green space—perfect for an active, connected lifestyle.
This south-facing Lankford floor plan offers 4 bedrooms and 4.5 baths with a layout that photographs beautifully and lives even better. From the moment you enter, soaring ceilings and a spacious entryway create an immediate wow factor. Each bedroom has access to a nearby or en-suite bathroom, providing exceptional privacy throughout the home.
A first-floor bedroom with a full bath is ideal for guests or multi-generational living. A dedicated private home office supports work-from-home flexibility, while a conveniently located powder bath adds everyday ease. The oversized laundry room goes beyond expectations with folding space and room to stay organized.
The open-concept, chef-inspired kitchen is the heart of the home, featuring quartz countertops, 42-inch cabinetry, stainless steel appliances, and a large center island ideal for entertaining, casual dining, or family gatherings. Open sightlines connect seamlessly to the main living areas, creating a bright, inviting flow.
The primary suite is a true retreat filled with natural light and paired with a spa-like bath offering a deep soaking tub, walk-in shower, and an expansive walk-in closet with bonus under-stairs storage. Upstairs, a versatile loft provides flexible living or media space, along with two spacious secondary bedrooms on opposite sides for added privacy—one functioning as a private guest suite.
This home delivers space, privacy, top-tier schools, and resort-style amenities in an unbeatable Mustang Lakes location.
Contact an agent
Home facts
- Year built:2020
- Listing ID #:21110488
- Added:92 day(s) ago
- Updated:February 11, 2026 at 12:41 PM
Rooms and interior
- Bedrooms:4
- Total bathrooms:5
- Full bathrooms:4
- Half bathrooms:1
- Living area:3,169 sq. ft.
Heating and cooling
- Cooling:Central Air
- Heating:Central
Structure and exterior
- Roof:Composition
- Year built:2020
- Building area:3,169 sq. ft.
- Lot area:0.14 Acres
Schools
- High school:Walnut Grove
- Middle school:Lorene Rogers
- Elementary school:Sam Johnson
Finances and disclosures
- Price:$629,900
- Price per sq. ft.:$198.77
- Tax amount:$13,801
New listings near 2724 Preakness Place
- Open Sat, 10am to 6pmNew
 $1,298,315Active5 beds 5 baths4,055 sq. ft.
$1,298,315Active5 beds 5 baths4,055 sq. ft.2204 Havannah Drive, Celina, TX 75009
MLS# 21177744Listed by: HOMESUSA.COM - New
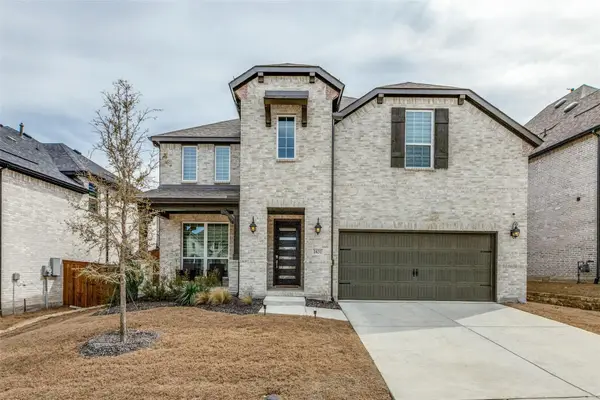 $640,000Active4 beds 4 baths3,178 sq. ft.
$640,000Active4 beds 4 baths3,178 sq. ft.1631 Prairie Clover Road, Prosper, TX 75078
MLS# 21176240Listed by: CITIWIDE ALLIANCE REALTY - New
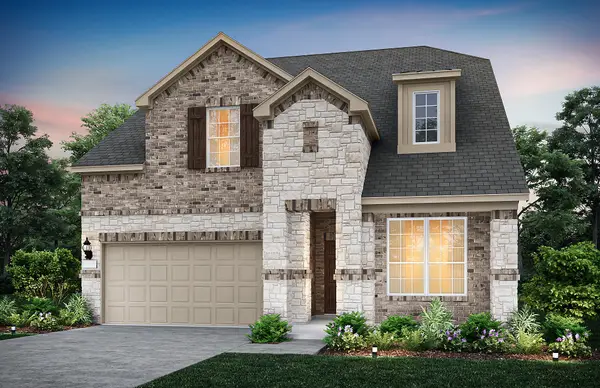 $607,820Active3 beds 3 baths2,792 sq. ft.
$607,820Active3 beds 3 baths2,792 sq. ft.3036 Cliffside Drive, Celina, TX 75009
MLS# 21177669Listed by: WILLIAM ROBERDS - New
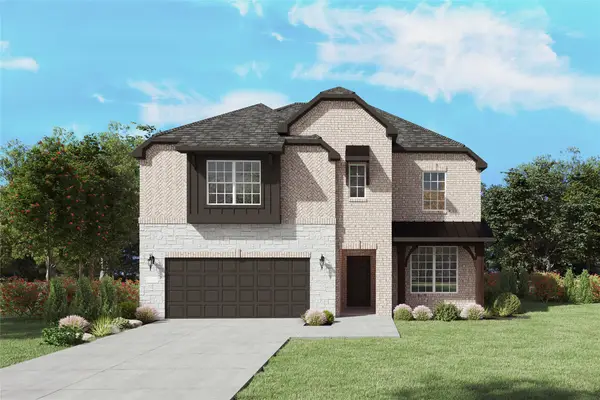 $598,220Active4 beds 3 baths2,798 sq. ft.
$598,220Active4 beds 3 baths2,798 sq. ft.1813 Briarcrest Drive, Celina, TX 75009
MLS# 21177685Listed by: WILLIAM ROBERDS - Open Sat, 2 to 4pmNew
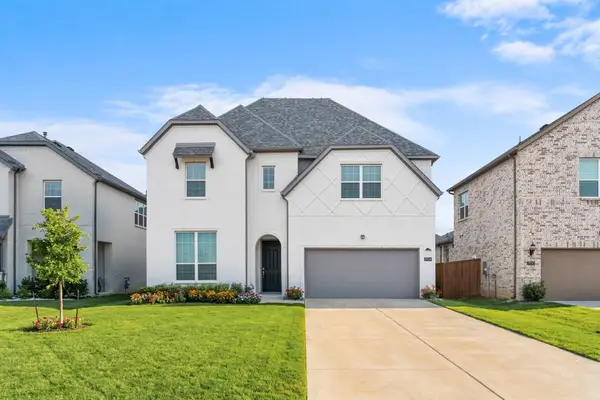 $550,000Active5 beds 4 baths3,475 sq. ft.
$550,000Active5 beds 4 baths3,475 sq. ft.704 Fencerow Trail, Celina, TX 75009
MLS# 21164245Listed by: EBBY HALLIDAY REALTORS - Open Sun, 1 to 3pmNew
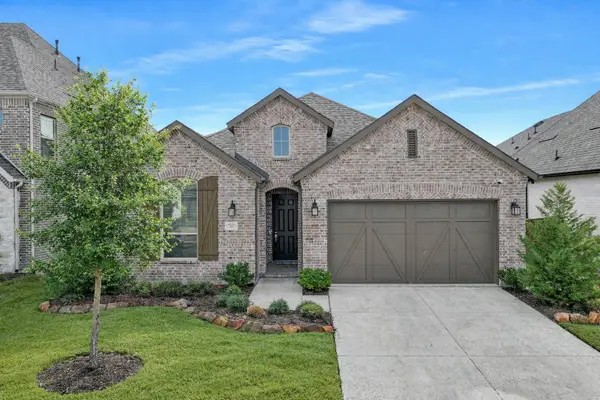 $462,000Active4 beds 3 baths2,242 sq. ft.
$462,000Active4 beds 3 baths2,242 sq. ft.3004 Eccleston Street, Celina, TX 75009
MLS# 21168302Listed by: KELLER WILLIAMS PROSPER CELINA - New
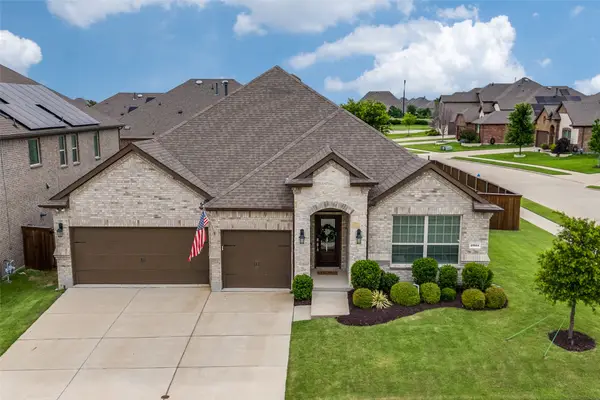 $625,000Active4 beds 3 baths2,508 sq. ft.
$625,000Active4 beds 3 baths2,508 sq. ft.2921 Crossbow Lane, Celina, TX 75009
MLS# 21172269Listed by: HOMETIVA - New
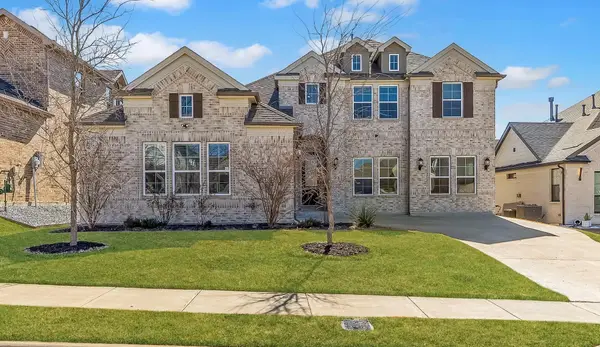 $809,999Active4 beds 3 baths3,606 sq. ft.
$809,999Active4 beds 3 baths3,606 sq. ft.2901 Adon Springs Lane, Celina, TX 75009
MLS# 21175140Listed by: LPT REALTY LLC - New
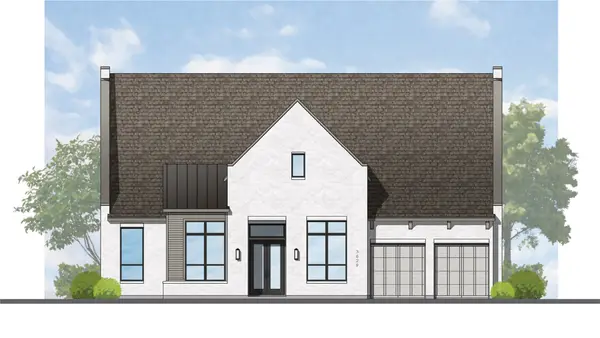 $1,046,978Active4 beds 5 baths3,700 sq. ft.
$1,046,978Active4 beds 5 baths3,700 sq. ft.2612 Paddington Drive, Celina, TX 75009
MLS# 21176477Listed by: HIGHLAND HOMES REALTY - New
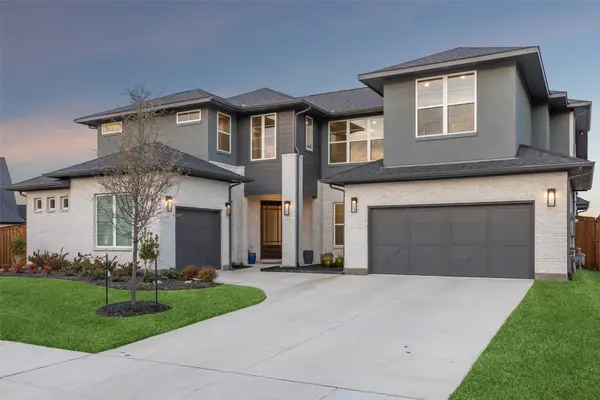 $1,329,900Active5 beds 6 baths4,782 sq. ft.
$1,329,900Active5 beds 6 baths4,782 sq. ft.3312 Crosby Lane, Celina, TX 75009
MLS# 21171452Listed by: REAL BROKER, LLC

