2905 Vaquero Lane, Celina, TX 75009
Local realty services provided by:Better Homes and Gardens Real Estate Winans
Listed by: stacey feltman972-335-6564
Office: ebby halliday realtors
MLS#:21060223
Source:GDAR
Price summary
- Price:$825,000
- Price per sq. ft.:$227.4
- Monthly HOA dues:$162
About this home
Bathed in natural light and full of charm, this breathtaking North-facing Highland Home is nestled in the prestigious Mustang Lakes community—one of DFW’s most desirable neighborhoods. Perfectly positioned on a beautifully landscaped lot, this one-owner home offers stunning curb appeal, luxury upgrades, and a thoughtful floor plan designed for today’s lifestyle. Inside, discover 4 spacious bedrooms, 3.5 baths, and a 3-car tandem garage—ideal for parking a golf cart, collector car, or creating a workshop. Elegant wood flooring, architectural details, and smart home features enhance the home’s modern style and functionality. The layout is designed for flexibility: First floor: A grand living area with soaring ceilings, formal dining room, and private home office with hardwood floors. The oversized owner’s suite is a true retreat with spa-like amenities, dual vanities, a huge walk-in shower, and an irresistible closet with abundant storage. A downstairs media room sets the stage for movie nights, while a secondary en-suite bedroom with full bath is perfect for guests or multi-generational living. Upstairs: A spacious game room with a large walk-in closet that can easily be converted into an additional full bathroom, plus two additional bedrooms with a Jack-and-Jill bath. A flex space at the end of the game room provides the perfect spot for homework, crafts, or play. The chef’s kitchen is an entertainer’s dream—featuring a 6-burner gas cooktop with professional vent hood, double ovens, two-toned granite countertops, stainless steel appliances, white cabinetry, and a massive island that opens seamlessly to the breakfast nook (with built-in seating and storage), dining, and living areas. A laundry room with sink, drip-dry area, and cabinets adds everyday convenience. Step outside to enjoy the large grassy backyard, ready for your dream outdoor living space, pool, or garden retreat. An extended covered patio makes entertaining easy.
Contact an agent
Home facts
- Year built:2016
- Listing ID #:21060223
- Added:98 day(s) ago
- Updated:December 25, 2025 at 12:50 PM
Rooms and interior
- Bedrooms:4
- Total bathrooms:4
- Full bathrooms:3
- Half bathrooms:1
- Living area:3,628 sq. ft.
Heating and cooling
- Cooling:Ceiling Fans, Central Air, Electric, Multi Units, Zoned
- Heating:Central, Fireplaces, Natural Gas, Zoned
Structure and exterior
- Roof:Composition
- Year built:2016
- Building area:3,628 sq. ft.
- Lot area:0.21 Acres
Schools
- High school:Walnut Grove
- Middle school:Lorene Rogers
- Elementary school:Sam Johnson
Finances and disclosures
- Price:$825,000
- Price per sq. ft.:$227.4
- Tax amount:$12,713
New listings near 2905 Vaquero Lane
- New
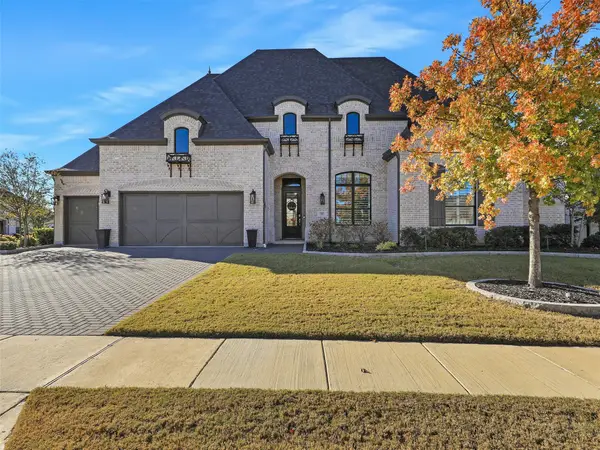 $1,047,000Active4 beds 5 baths3,474 sq. ft.
$1,047,000Active4 beds 5 baths3,474 sq. ft.3609 Sable Falls Lane, Celina, TX 75009
MLS# 21136446Listed by: JPAR NORTH METRO - New
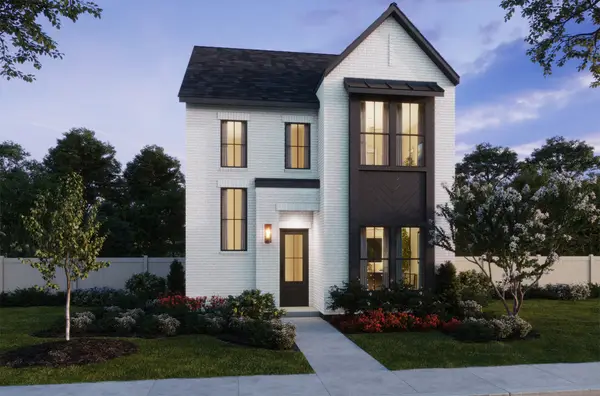 $491,490Active4 beds 4 baths3,011 sq. ft.
$491,490Active4 beds 4 baths3,011 sq. ft.325 Walker Parkway, Celina, TX 75009
MLS# 21137782Listed by: COLLEEN FROST REAL ESTATE SERV - New
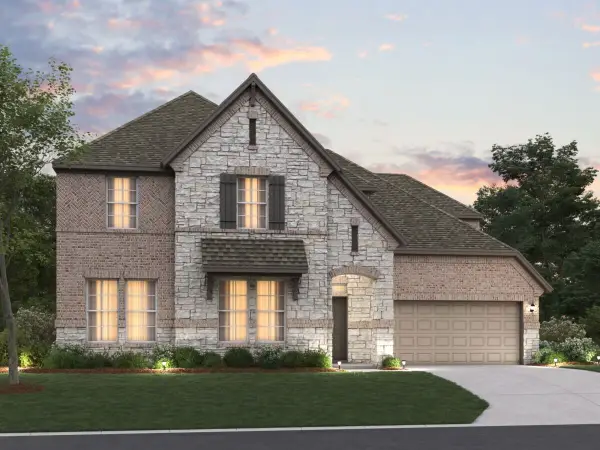 $779,990Active5 beds 6 baths3,803 sq. ft.
$779,990Active5 beds 6 baths3,803 sq. ft.1200 Birdie Court, Celina, TX 75009
MLS# 21132848Listed by: ESCAPE REALTY - New
 $599,990Active4 beds 3 baths2,420 sq. ft.
$599,990Active4 beds 3 baths2,420 sq. ft.1201 Sweet Pea Road, Celina, TX 75009
MLS# 21133938Listed by: ESCAPE REALTY - New
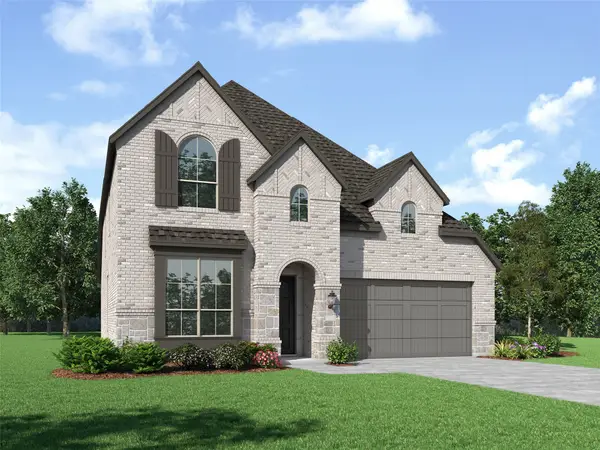 $651,455Active4 beds 4 baths2,855 sq. ft.
$651,455Active4 beds 4 baths2,855 sq. ft.1905 Channel Island Lane, Celina, TX 75009
MLS# 21137290Listed by: HIGHLAND HOMES REALTY - New
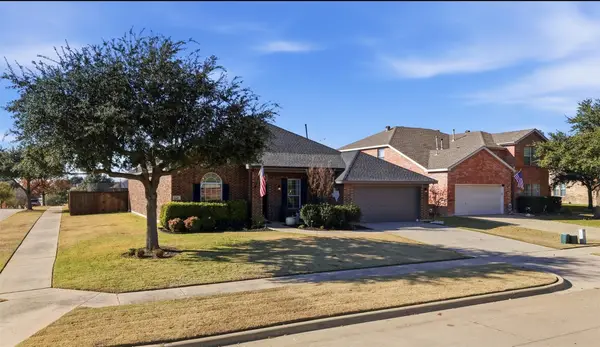 $534,900Active3 beds 2 baths2,476 sq. ft.
$534,900Active3 beds 2 baths2,476 sq. ft.1212 Miller Lane, Celina, TX 75009
MLS# 21132417Listed by: EXP REALTY LLC - New
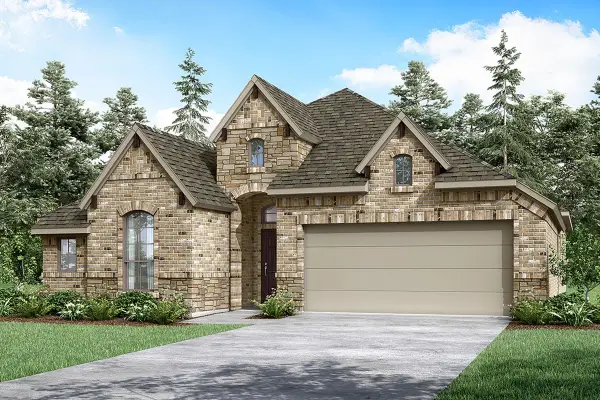 $504,980Active4 beds 3 baths2,343 sq. ft.
$504,980Active4 beds 3 baths2,343 sq. ft.5516 Chevalier Way, Celina, TX 75009
MLS# 21137377Listed by: RANDOL J. VICK, BROKER - New
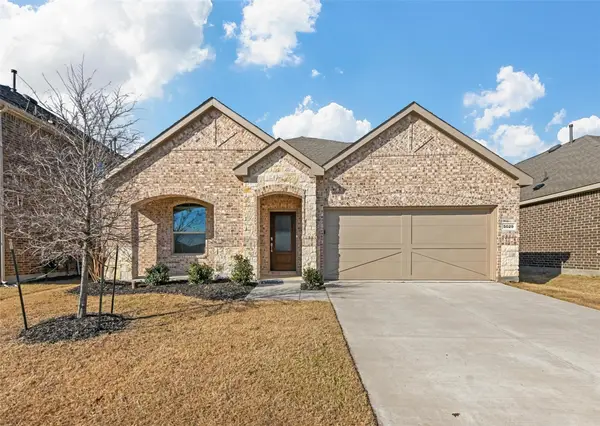 $379,900Active4 beds 3 baths2,269 sq. ft.
$379,900Active4 beds 3 baths2,269 sq. ft.5029 Salinger Drive, Celina, TX 76227
MLS# 21137214Listed by: WHITEROCK SFR, LLC - New
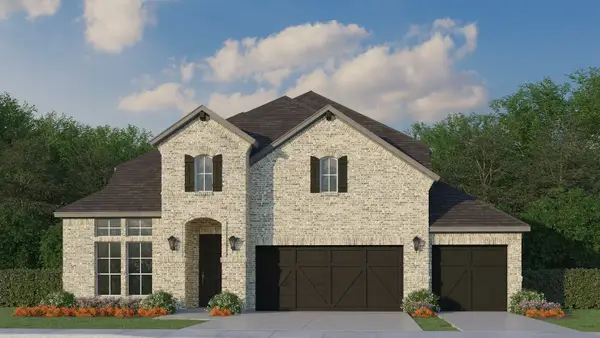 $737,085Active5 beds 4 baths3,775 sq. ft.
$737,085Active5 beds 4 baths3,775 sq. ft.217 Barn Swallow Drive, Celina, TX 75009
MLS# 21137313Listed by: AMERICAN LEGEND HOMES - New
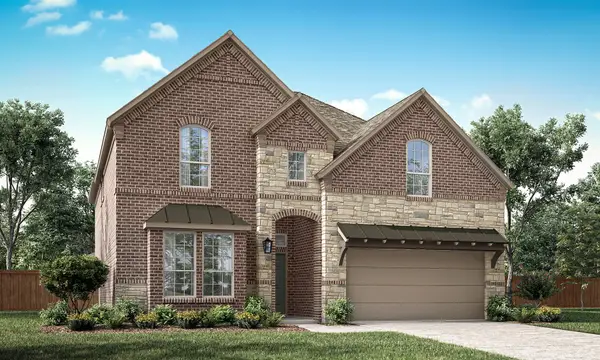 $684,980Active4 beds 4 baths3,493 sq. ft.
$684,980Active4 beds 4 baths3,493 sq. ft.5526 Burford Lane, Celina, TX 75009
MLS# 21137070Listed by: RANDOL J. VICK, BROKER
