2916 Thatcher Street, Celina, TX 75009
Local realty services provided by:Better Homes and Gardens Real Estate Senter, REALTORS(R)
2916 Thatcher Street,Celina, TX 75009
$1,055,410
- 5 Beds
- 6 Baths
- 3,926 sq. ft.
- Single family
- Active
Listed by: dina verteramo888-524-3182
Office: highland homes realty
MLS#:21052720
Source:GDAR
Price summary
- Price:$1,055,410
- Price per sq. ft.:$268.83
- Monthly HOA dues:$168
About this home
Stunning Highland Showcase Home with 4-Car Garage & Luxurious Upgrades! Step into style and sophistication with this breathtaking Highland Homes 222 Plan, a spacious 5 bedroom, 5.5 bath two story stunner offering 3,926 sq ft of thoughtfully designed living space. Nestled in the desirable Cambridge Crossing community, this home is a true showstopper featuring a 4-car garage, private study, upstairs game room, and a dedicated media room perfect for entertaining. Enjoy effortless living with both the primary suite and a secondary bedroom located downstairs, ideal for multi-generational living or guest accommodations. The family room impresses with a soaring two-story wall of windows, flooding the space with natural light, and includes a cozy fireplace and sliding glass doors that open to an inviting patio perfect for indoor-outdoor living. The spa-like primary bathroom features a freestanding tub and elegant finishes. Throughout the home, you’ll find designer color palettes and high-end touches that elevate the entire space. This home blends spacious luxury with thoughtful design don’t miss your chance to own this exceptional property!
Contact an agent
Home facts
- Year built:2026
- Listing ID #:21052720
- Added:99 day(s) ago
- Updated:December 14, 2025 at 12:43 PM
Rooms and interior
- Bedrooms:5
- Total bathrooms:6
- Full bathrooms:5
- Half bathrooms:1
- Living area:3,926 sq. ft.
Heating and cooling
- Cooling:Ceiling Fans, Central Air, Humidity Control, Zoned
- Heating:Central, Fireplaces, Humidity Control, Natural Gas, Zoned
Structure and exterior
- Roof:Composition
- Year built:2026
- Building area:3,926 sq. ft.
- Lot area:0.25 Acres
Schools
- High school:Celina
- Middle school:Jerry & Linda Moore
- Elementary school:Tommie Dobie Bothwell
Finances and disclosures
- Price:$1,055,410
- Price per sq. ft.:$268.83
New listings near 2916 Thatcher Street
- Open Sun, 1 to 3pmNew
 $510,000Active4 beds 3 baths2,514 sq. ft.
$510,000Active4 beds 3 baths2,514 sq. ft.1713 Tumbleweed Court, Celina, TX 75009
MLS# 21124596Listed by: EBBY HALLIDAY, REALTORS - New
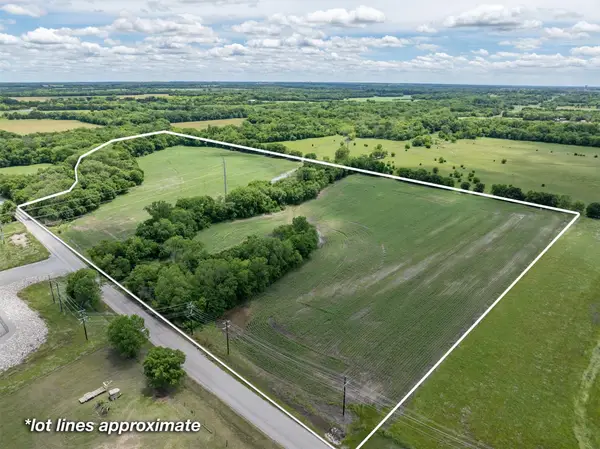 $990,000Active28.28 Acres
$990,000Active28.28 AcresTBD Cr-209, Celina, TX 75009
MLS# 20929635Listed by: PROVIDENCE GROUP REALTY - Open Sun, 12 to 5pmNew
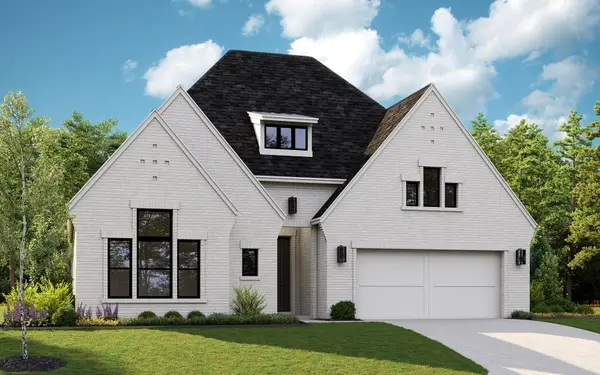 $989,900Active4 beds 5 baths3,836 sq. ft.
$989,900Active4 beds 5 baths3,836 sq. ft.2805 Little Current Court, Celina, TX 75009
MLS# 21132118Listed by: HOMESUSA.COM - New
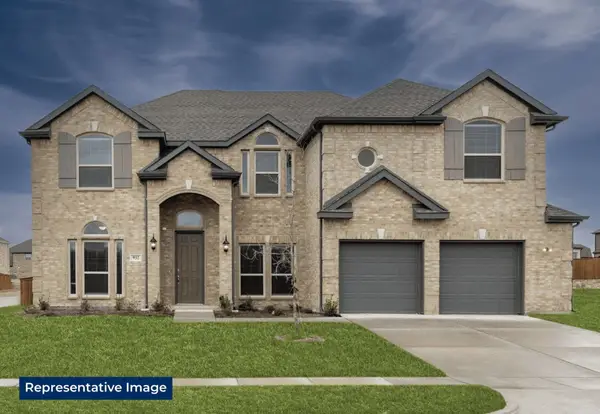 $894,900Active5 beds 4 baths3,881 sq. ft.
$894,900Active5 beds 4 baths3,881 sq. ft.2816 SW Shadybrook Drive, Celina, TX 75009
MLS# 21132113Listed by: HOMESUSA.COM - New
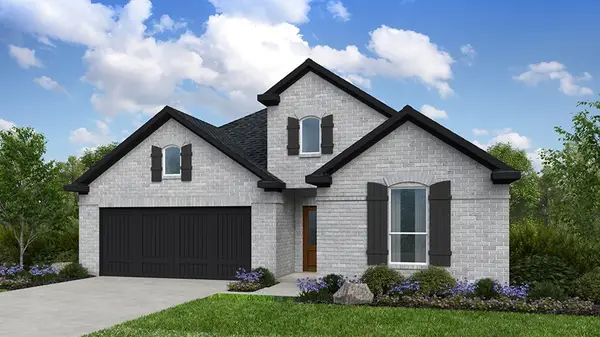 $519,765Active3 beds 3 baths2,086 sq. ft.
$519,765Active3 beds 3 baths2,086 sq. ft.1729 Buck Trail, Celina, TX 75009
MLS# 21131984Listed by: ALEXANDER PROPERTIES - New
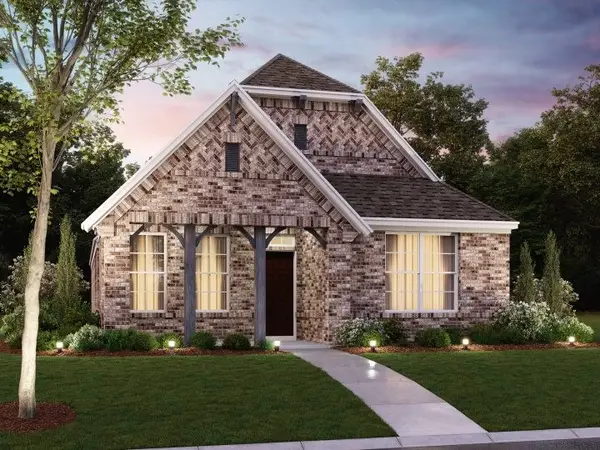 $369,990Active3 beds 2 baths1,707 sq. ft.
$369,990Active3 beds 2 baths1,707 sq. ft.2717 Mexia Lane, Celina, TX 75009
MLS# 21125048Listed by: ESCAPE REALTY - New
 $529,990Active4 beds 4 baths3,233 sq. ft.
$529,990Active4 beds 4 baths3,233 sq. ft.3505 Texoma Lane, Celina, TX 75009
MLS# 21127554Listed by: ESCAPE REALTY - New
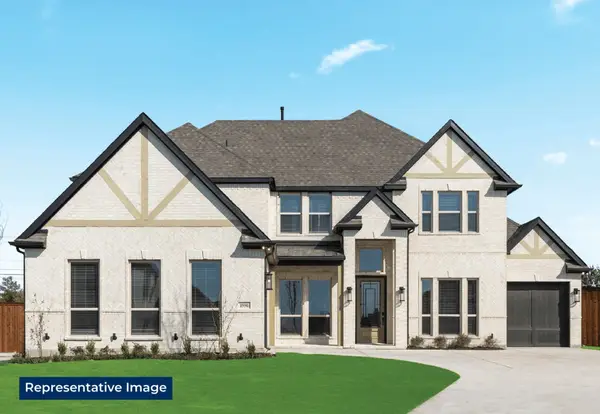 $972,414Active6 beds 5 baths3,948 sq. ft.
$972,414Active6 beds 5 baths3,948 sq. ft.4410 W Rolling Springs Way, Celina, TX 75009
MLS# 21131876Listed by: HOMESUSA.COM - New
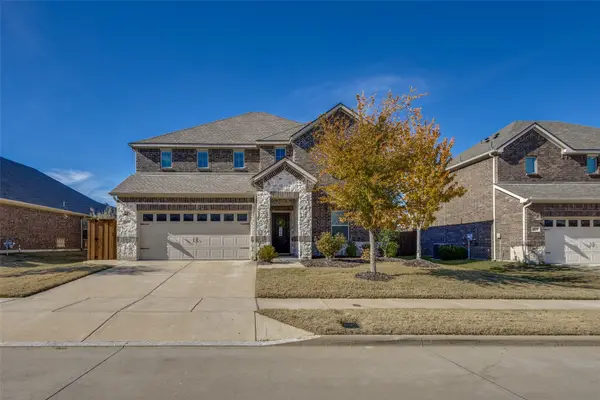 $525,000Active5 beds 3 baths3,012 sq. ft.
$525,000Active5 beds 3 baths3,012 sq. ft.3117 Hickory Lane, Celina, TX 75009
MLS# 21126408Listed by: RE/MAX PREMIER - New
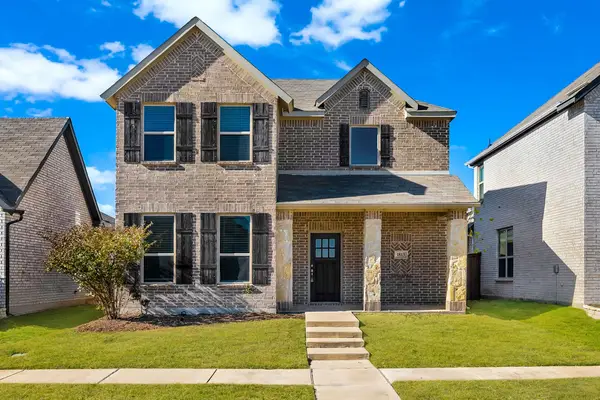 $415,000Active4 beds 3 baths2,386 sq. ft.
$415,000Active4 beds 3 baths2,386 sq. ft.1813 Wayne Lane, Celina, TX 75009
MLS# 21131379Listed by: MONUMENT REALTY
