3113 Buckeye Street, Celina, TX 75009
Local realty services provided by:Better Homes and Gardens Real Estate Senter, REALTORS(R)
Listed by: karla davis972-338-5441
Office: pinnacle realty advisors
MLS#:21037887
Source:GDAR
Price summary
- Price:$373,450
- Price per sq. ft.:$149.98
- Monthly HOA dues:$75
About this home
Mattamy Homes presents The Caddo Floor Plan. Welcome to the Caddo Plan offering practicality and style for today's homebuyers. As you enter the home you are greeted by a flex room which would make a great home office, den or playroom, adjacent is a convenient powder bath. The main area of the first level features a bright and spacious family room that flows into the dining area and well equipped kitchen that features an island with breakfast bar seating, a walk-in pantry, tile backsplash, painted cabinets and beautiful quartz counters. On the second level, the large owners suite is situated for privacy and features his and her sinks, a walk-in closet and a convenient linen closet. The two additional bedrooms, each with a walk-in closet, share a full bath. The game room provides additional space for the family to gather for game night or to enjoy a relaxing evening. With ENERGY STAR® certification and modern design features, the Caddo delivers both comfort and efficiency, making it the perfect home for growing families or those seeking an elevated lifestyle. Est. completion April. Legacy Hills offers premier living with unrivaled amenities in an ideal location, including seven amenity centers, a 27-acre sports park, playscapes, trails and so much more. THIS HOME IS MOVE IN READY!
Contact an agent
Home facts
- Year built:2025
- Listing ID #:21037887
- Added:117 day(s) ago
- Updated:December 16, 2025 at 01:13 PM
Rooms and interior
- Bedrooms:3
- Total bathrooms:3
- Full bathrooms:2
- Half bathrooms:1
- Living area:2,490 sq. ft.
Heating and cooling
- Cooling:Central Air, Electric, Zoned
- Heating:Central, Natural Gas, Zoned
Structure and exterior
- Year built:2025
- Building area:2,490 sq. ft.
- Lot area:0.11 Acres
Schools
- High school:Celina
- Middle school:Jerry & Linda Moore
- Elementary school:Marcy Lykins
Finances and disclosures
- Price:$373,450
- Price per sq. ft.:$149.98
New listings near 3113 Buckeye Street
- New
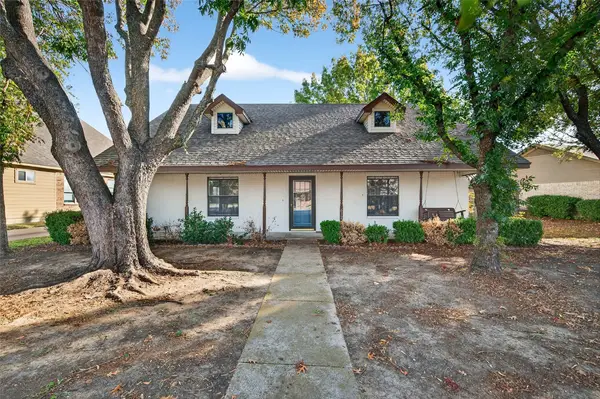 $359,000Active3 beds 2 baths1,409 sq. ft.
$359,000Active3 beds 2 baths1,409 sq. ft.612 S Arizona, Celina, TX 75009
MLS# 21131000Listed by: ELEVATED PROPERTY MANAGEMENT LLC. - New
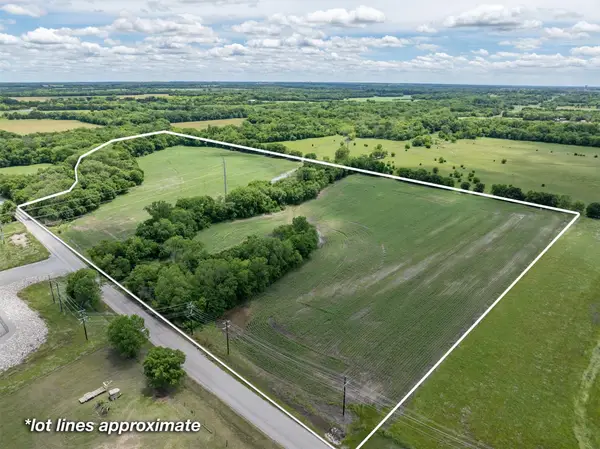 $990,000Active28.28 Acres
$990,000Active28.28 AcresTBD Cowan Road, Celina, TX 75009
MLS# 20929635Listed by: PROVIDENCE GROUP REALTY - New
 $510,000Active4 beds 3 baths2,514 sq. ft.
$510,000Active4 beds 3 baths2,514 sq. ft.1713 Tumbleweed Court, Celina, TX 75009
MLS# 21124596Listed by: EBBY HALLIDAY, REALTORS - Open Fri, 12 to 5pmNew
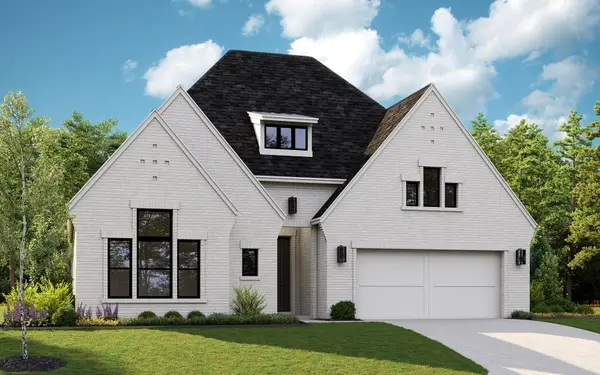 $989,900Active4 beds 5 baths3,836 sq. ft.
$989,900Active4 beds 5 baths3,836 sq. ft.2805 Little Current Court, Celina, TX 75009
MLS# 21132118Listed by: HOMESUSA.COM - New
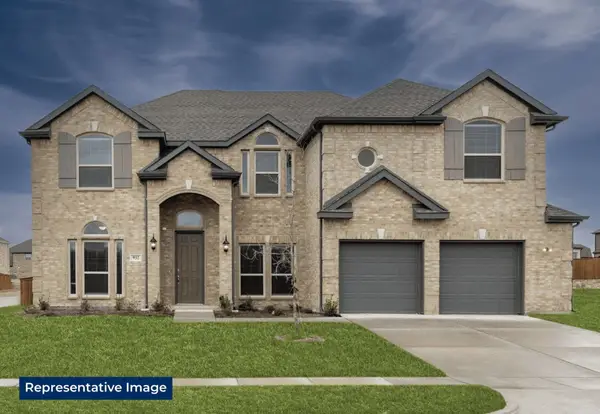 $894,900Active5 beds 4 baths3,881 sq. ft.
$894,900Active5 beds 4 baths3,881 sq. ft.2816 SW Shadybrook Drive, Celina, TX 75009
MLS# 21132113Listed by: HOMESUSA.COM - New
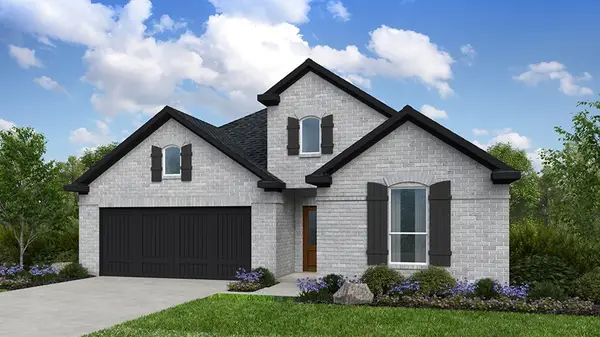 $519,765Active3 beds 3 baths2,086 sq. ft.
$519,765Active3 beds 3 baths2,086 sq. ft.1729 Buck Trail, Celina, TX 75009
MLS# 21131984Listed by: ALEXANDER PROPERTIES - New
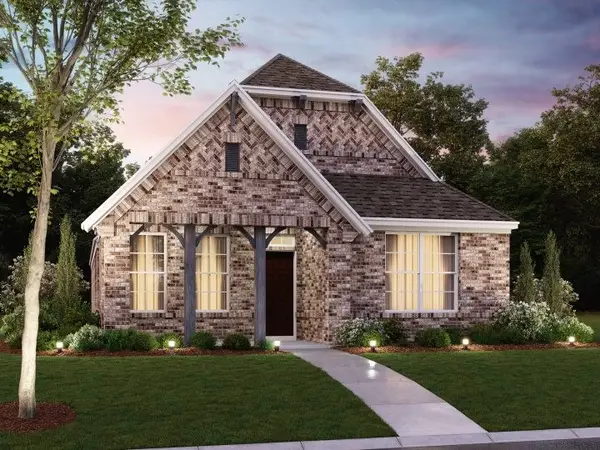 $369,990Active3 beds 2 baths1,707 sq. ft.
$369,990Active3 beds 2 baths1,707 sq. ft.2717 Mexia Lane, Celina, TX 75009
MLS# 21125048Listed by: ESCAPE REALTY - New
 $529,990Active4 beds 4 baths3,233 sq. ft.
$529,990Active4 beds 4 baths3,233 sq. ft.3505 Texoma Lane, Celina, TX 75009
MLS# 21127554Listed by: ESCAPE REALTY - New
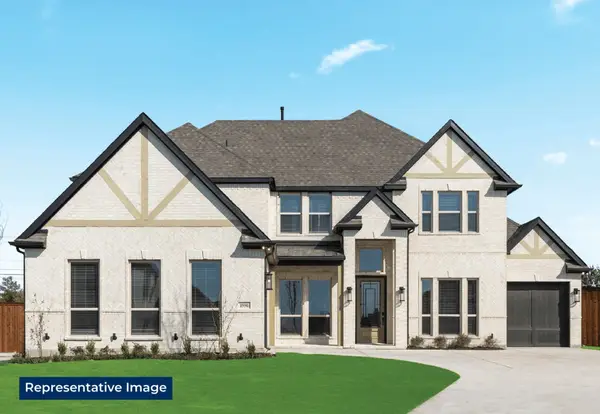 $972,414Active6 beds 5 baths3,948 sq. ft.
$972,414Active6 beds 5 baths3,948 sq. ft.4410 W Rolling Springs Way, Celina, TX 75009
MLS# 21131876Listed by: HOMESUSA.COM - New
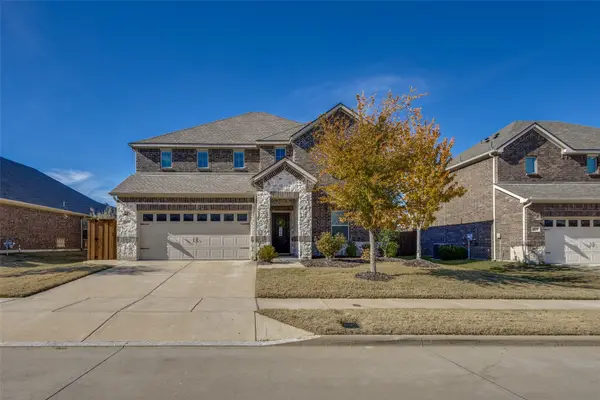 $525,000Active5 beds 3 baths3,012 sq. ft.
$525,000Active5 beds 3 baths3,012 sq. ft.3117 Hickory Lane, Celina, TX 75009
MLS# 21126408Listed by: RE/MAX PREMIER
