3130 Tiara Drive, Celina, TX 75009
Local realty services provided by:Better Homes and Gardens Real Estate Lindsey Realty
Listed by: john martellini214-592-9600
Office: texas elite realty
MLS#:21073186
Source:GDAR
Price summary
- Price:$649,895
- Price per sq. ft.:$240.35
- Monthly HOA dues:$150
About this home
Located in the sought-after Mustang Lakes community, this stunning 2023-built home offers 4 spacious bedrooms plus a dedicated office, perfect for today’s lifestyle. The gourmet kitchen is a chef’s dream, featuring stainless steel appliances, quartz countertops, and a refrigerator that conveys with the home. Designed for entertaining, the open living spaces flow seamlessly to the outdoors where you’ll find a covered patio with built-in grill and an upstairs balcony—ideal for relaxing or hosting guests. Mustang Lakes residents enjoy world-class amenities including resort-style pools, a state-of-the-art fitness center, tennis courts, lakes, scenic trails, and an award-winning clubhouse. With its modern finishes, functional layout, and access to incredible neighborhood amenities, this home offers luxury and convenience in one of Celina’s premier communities.
Contact an agent
Home facts
- Year built:2023
- Listing ID #:21073186
- Added:52 day(s) ago
- Updated:November 21, 2025 at 11:52 PM
Rooms and interior
- Bedrooms:4
- Total bathrooms:3
- Full bathrooms:3
- Living area:2,704 sq. ft.
Heating and cooling
- Cooling:Ceiling Fans, Central Air
- Heating:Central, Natural Gas
Structure and exterior
- Roof:Composition
- Year built:2023
- Building area:2,704 sq. ft.
- Lot area:0.11 Acres
Schools
- High school:Walnut Grove
- Middle school:Lorene Rogers
- Elementary school:Sam Johnson
Finances and disclosures
- Price:$649,895
- Price per sq. ft.:$240.35
- Tax amount:$5,268
New listings near 3130 Tiara Drive
- New
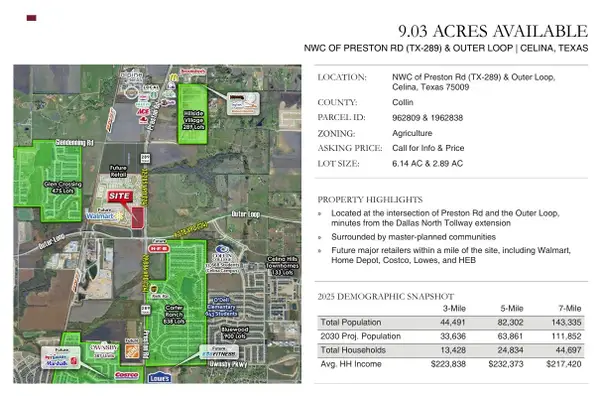 $12,500,000Active9.03 Acres
$12,500,000Active9.03 AcresTBD Preston Road, Celina, TX 75009
MLS# 21110577Listed by: TEXAS HOMES AND LAND - New
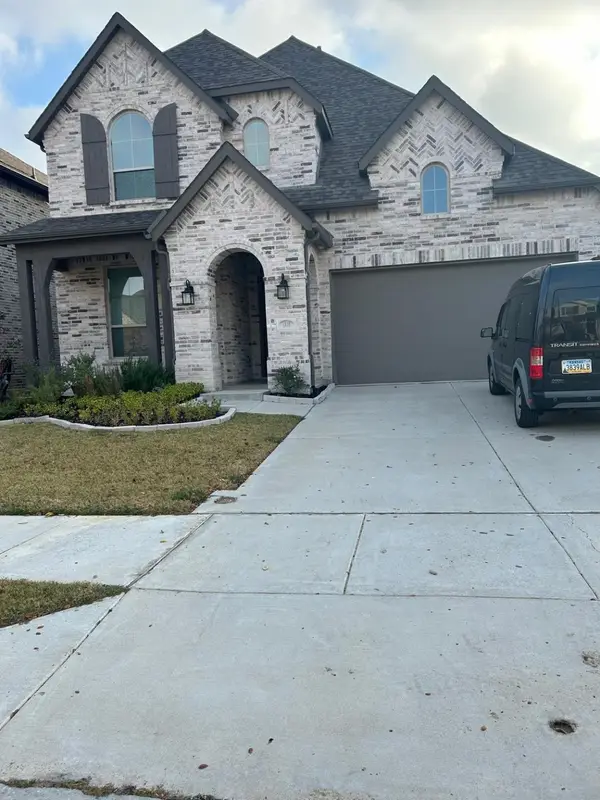 $620,000Active4 beds 3 baths2,975 sq. ft.
$620,000Active4 beds 3 baths2,975 sq. ft.1810 Rhea Court, Celina, TX 75009
MLS# 21116904Listed by: TEXAS SIGNATURE REALTY - New
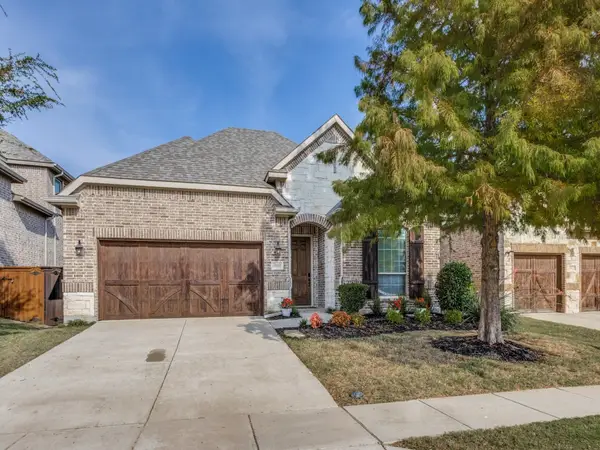 $569,000Active3 beds 2 baths2,393 sq. ft.
$569,000Active3 beds 2 baths2,393 sq. ft.3018 Seattle Slew Drive, Celina, TX 75009
MLS# 21117622Listed by: THREE TREES REALTY - New
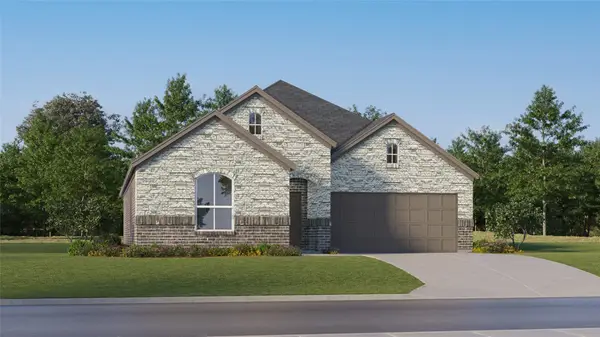 $328,224Active4 beds 2 baths1,924 sq. ft.
$328,224Active4 beds 2 baths1,924 sq. ft.2516 Lost Creek Way, Celina, TX 75009
MLS# 21118394Listed by: TURNER MANGUM,LLC - New
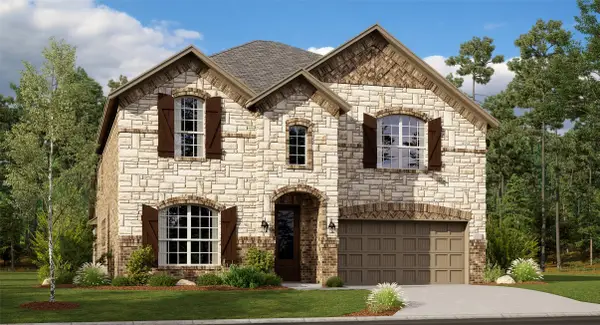 $519,999Active5 beds 4 baths3,357 sq. ft.
$519,999Active5 beds 4 baths3,357 sq. ft.2017 Striker Way, Celina, TX 75009
MLS# 21118178Listed by: TURNER MANGUM,LLC - New
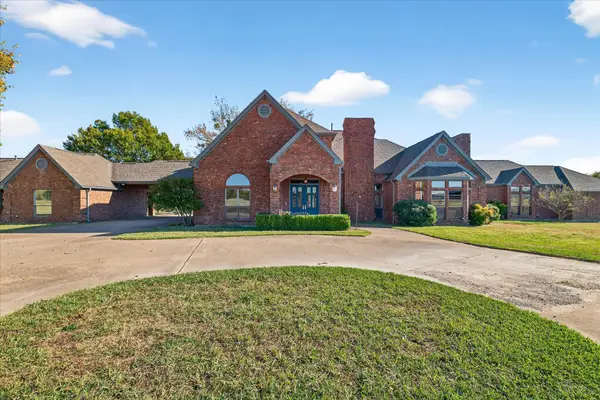 $4,200,000Active4 beds 3 baths5,339 sq. ft.
$4,200,000Active4 beds 3 baths5,339 sq. ft.1500 Eden Ridge, Celina, TX 75009
MLS# 21116222Listed by: LOCAL PRO REALTY LLC - New
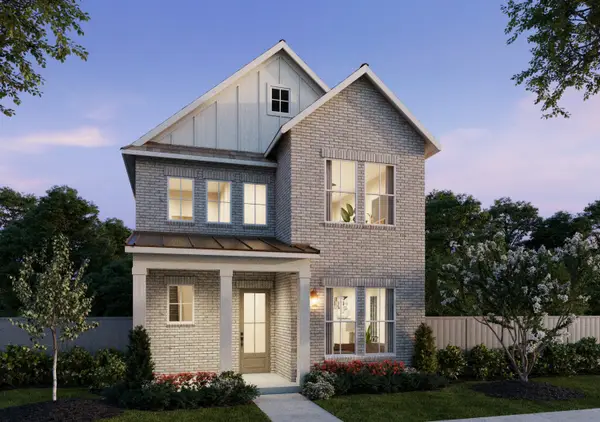 $440,440Active3 beds 3 baths2,290 sq. ft.
$440,440Active3 beds 3 baths2,290 sq. ft.305 Walker Parkway, Celina, TX 75009
MLS# 21117689Listed by: COLLEEN FROST REAL ESTATE SERV - New
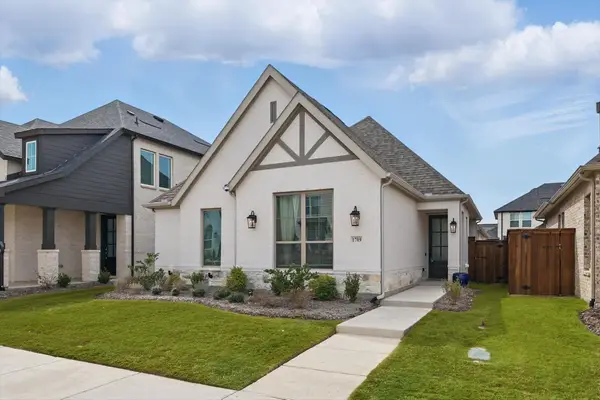 $445,000Active3 beds 2 baths1,926 sq. ft.
$445,000Active3 beds 2 baths1,926 sq. ft.1709 Victoria Place, Celina, TX 75009
MLS# 21115450Listed by: LIV REALTY, LLC - Open Sat, 12 to 3pmNew
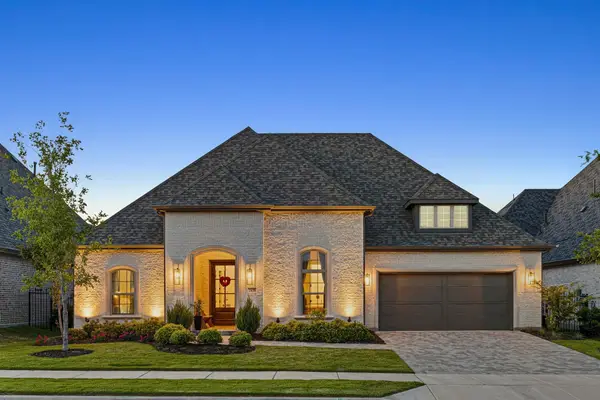 $825,000Active4 beds 4 baths3,206 sq. ft.
$825,000Active4 beds 4 baths3,206 sq. ft.2430 Hawksbury Court, Celina, TX 75009
MLS# 21115938Listed by: EXP REALTY LLC - Open Sat, 12 to 2pmNew
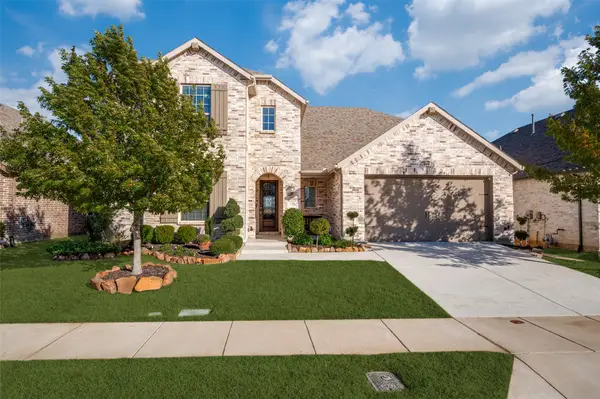 $605,000Active5 beds 4 baths3,395 sq. ft.
$605,000Active5 beds 4 baths3,395 sq. ft.1708 Daldoran Drive, Celina, TX 75009
MLS# 21110797Listed by: EXP REALTY
