3436 Belterra Drive, Celina, TX 75009
Local realty services provided by:Better Homes and Gardens Real Estate Lindsey Realty
Listed by: jennifer day214-458-0064
Office: berkshire hathawayhs penfed tx
MLS#:21111617
Source:GDAR
Price summary
- Price:$785,000
- Price per sq. ft.:$262.1
- Monthly HOA dues:$169
About this home
From the moment you arrive at 3436 Belterra Drive, you can feel it — this home just has that something special. Set on a spacious corner lot in the beautiful Mustang Lakes community, it blends luxury and comfort in all the right ways. Step inside and you’re greeted by natural light and an open, flowing floor plan that’s made for modern living. The great room, dining area, and kitchen come together seamlessly, creating the perfect space for both everyday life and entertaining. The kitchen is the true centerpiece — a large waterfall quartz island, stainless steel appliances, double ovens, a gas cooktop, and a farmhouse sink that ties it all together. Just off the main living area, the media room is ready for movie nights and game days, while two dedicated offices give everyone the space they need to work or study from home. The primary suite feels like a retreat, with a spa-style bathroom, and thoughtful finishes that make it easy to unwind. The five-car garage is a rare find — with epoxy floors, custom cabinetry, and plenty of room for cars, hobbies, or extra storage. Outside, the yard offers both privacy and room to enjoy the outdoors, whether it’s grilling with friends or relaxing after a long day. Every inch of this home has been cared for and upgraded — fresh paint, designer lighting, custom features from office to fireplace and second office or bar area mean it’s truly move-in ready. And the location couldn’t be better. Mustang Lakes offers resort-style amenities, from walking trails and stocked ponds to a stunning clubhouse and pool. And Prosper ISD, one of the most sought-after school districts in the area and Walnut Grove High School. 3436 Belterra Drive isn’t just a house — it’s a lifestyle. Thoughtfully designed, impeccably maintained, and ready for its next chapter.
Contact an agent
Home facts
- Year built:2017
- Listing ID #:21111617
- Added:91 day(s) ago
- Updated:February 11, 2026 at 01:45 PM
Rooms and interior
- Bedrooms:4
- Total bathrooms:3
- Full bathrooms:3
- Living area:2,995 sq. ft.
Heating and cooling
- Cooling:Ceiling Fans, Central Air, Electric, Zoned
- Heating:Central, Natural Gas, Zoned
Structure and exterior
- Roof:Composition
- Year built:2017
- Building area:2,995 sq. ft.
- Lot area:0.26 Acres
Schools
- High school:Walnut Grove
- Middle school:Lorene Rogers
- Elementary school:Sam Johnson
Finances and disclosures
- Price:$785,000
- Price per sq. ft.:$262.1
- Tax amount:$15,937
New listings near 3436 Belterra Drive
- Open Fri, 10am to 6pmNew
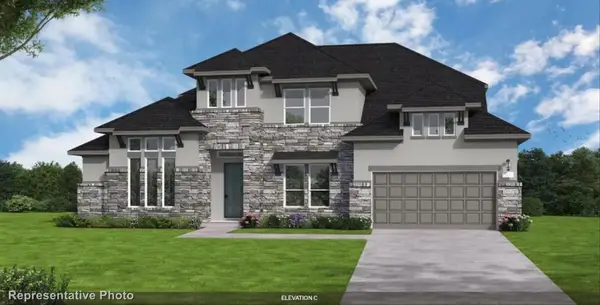 $1,298,315Active5 beds 5 baths4,055 sq. ft.
$1,298,315Active5 beds 5 baths4,055 sq. ft.2204 Havannah Drive, Celina, TX 75009
MLS# 21177744Listed by: HOMESUSA.COM - New
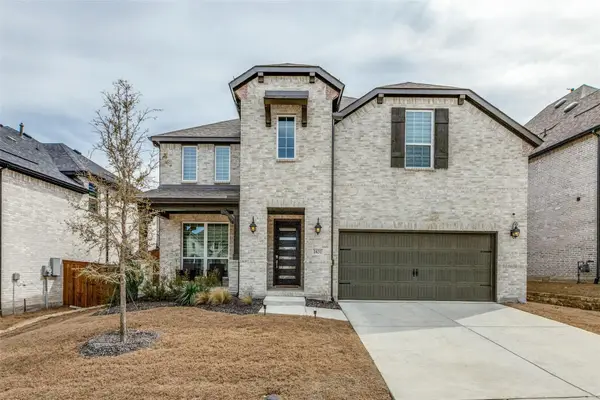 $640,000Active4 beds 4 baths3,178 sq. ft.
$640,000Active4 beds 4 baths3,178 sq. ft.1631 Prairie Clover Road, Prosper, TX 75078
MLS# 21176240Listed by: CITIWIDE ALLIANCE REALTY - New
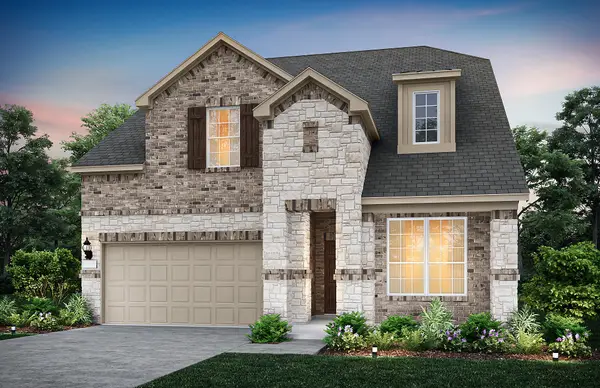 $607,820Active3 beds 3 baths2,792 sq. ft.
$607,820Active3 beds 3 baths2,792 sq. ft.3036 Cliffside Drive, Celina, TX 75009
MLS# 21177669Listed by: WILLIAM ROBERDS - New
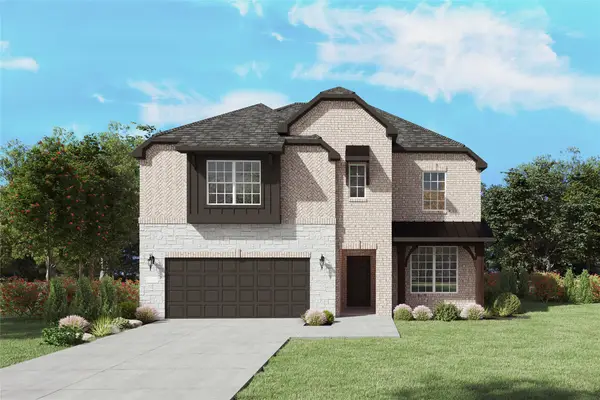 $598,220Active4 beds 3 baths2,798 sq. ft.
$598,220Active4 beds 3 baths2,798 sq. ft.1813 Briarcrest Drive, Celina, TX 75009
MLS# 21177685Listed by: WILLIAM ROBERDS - Open Sat, 2 to 4pmNew
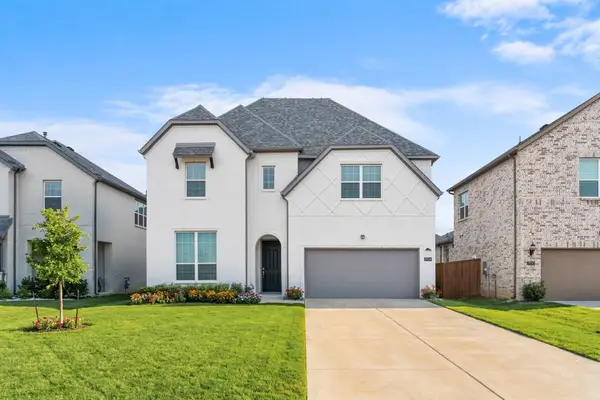 $550,000Active5 beds 4 baths3,475 sq. ft.
$550,000Active5 beds 4 baths3,475 sq. ft.704 Fencerow Trail, Celina, TX 75009
MLS# 21164245Listed by: EBBY HALLIDAY REALTORS - Open Sun, 1 to 3pmNew
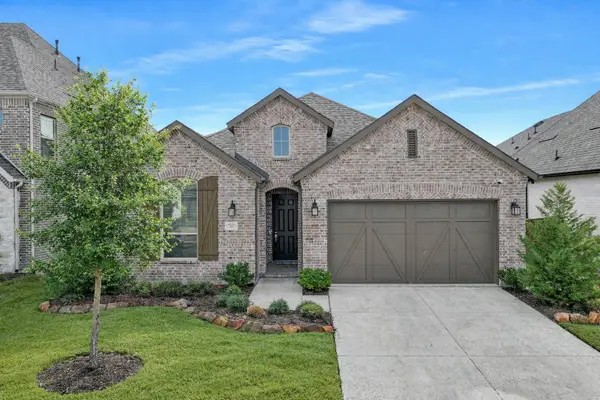 $462,000Active4 beds 3 baths2,242 sq. ft.
$462,000Active4 beds 3 baths2,242 sq. ft.3004 Eccleston Street, Celina, TX 75009
MLS# 21168302Listed by: KELLER WILLIAMS PROSPER CELINA - New
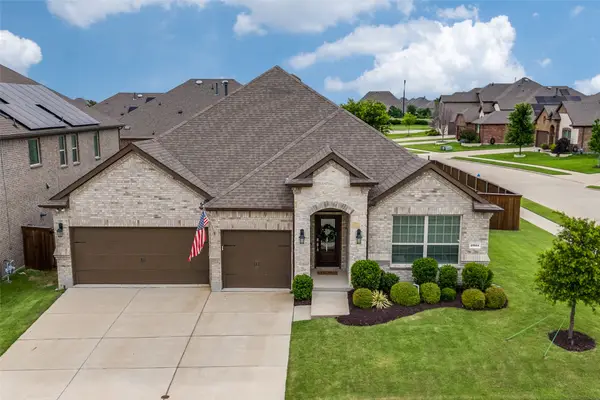 $625,000Active4 beds 3 baths2,508 sq. ft.
$625,000Active4 beds 3 baths2,508 sq. ft.2921 Crossbow Lane, Celina, TX 75009
MLS# 21172269Listed by: HOMETIVA - New
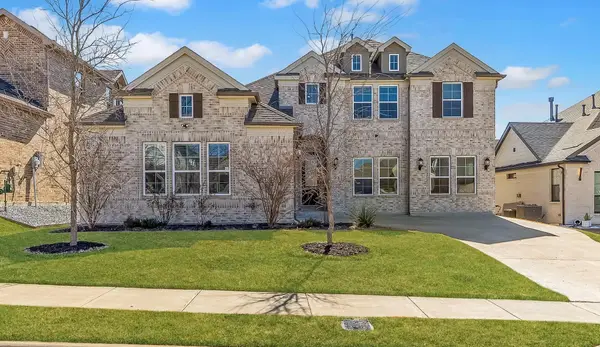 $809,999Active4 beds 3 baths3,606 sq. ft.
$809,999Active4 beds 3 baths3,606 sq. ft.2901 Adon Springs Lane, Celina, TX 75009
MLS# 21175140Listed by: LPT REALTY LLC - New
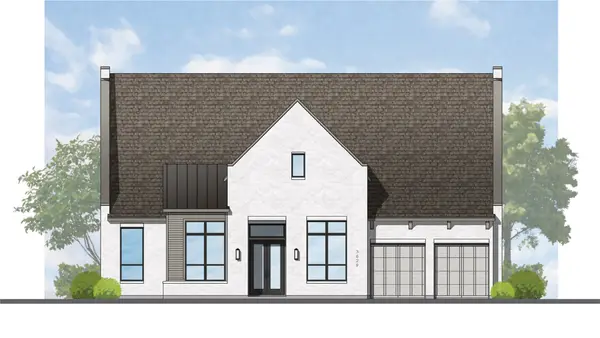 $1,046,978Active4 beds 5 baths3,700 sq. ft.
$1,046,978Active4 beds 5 baths3,700 sq. ft.2612 Paddington Drive, Celina, TX 75009
MLS# 21176477Listed by: HIGHLAND HOMES REALTY - New
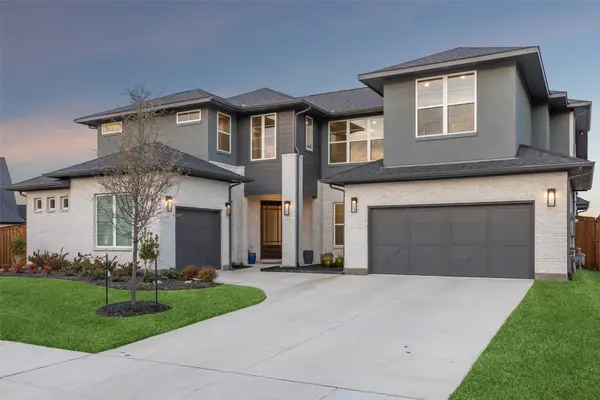 $1,329,900Active5 beds 6 baths4,782 sq. ft.
$1,329,900Active5 beds 6 baths4,782 sq. ft.3312 Crosby Lane, Celina, TX 75009
MLS# 21171452Listed by: REAL BROKER, LLC

