3708 Lavon Drive, Celina, TX 75009
Local realty services provided by:Better Homes and Gardens Real Estate The Bell Group
Upcoming open houses
- Sat, Nov 2912:00 pm - 02:00 pm
- Sun, Nov 3012:00 pm - 02:00 pm
Listed by: robert powley210-421-9291
Office: escape realty
MLS#:20934326
Source:GDAR
Price summary
- Price:$439,990
- Price per sq. ft.:$156.52
- Monthly HOA dues:$53.5
About this home
Built by M-I Homes. Welcome to 3708 Lavon Drive in the master-planned Lilybrooke at Legacy Hills community in Celina, TX. This 2-story home for sale offers plenty of thoughtfully crafted space, 4 bedrooms, 3 full bathrooms, 1 half bathroom, and a 2-car garage. With its open-concept layout, high ceilings, and functional design, this home perfectly blends comfort and sophistication.
The main floor boasts a bright and inviting layout anchored by the kitchen, which offers a large center island, ample counter space, and a clear view into both the breakfast nook and the spacious family room. The optional volume ceiling in the family room creates a grand feel, and the wall of windows allows plenty of natural light to pour in. A front-facing dining room can easily be converted into a private home office to suit your lifestyle.
Also on the first floor is a private owner’s suite tucked in the back of the home. It features an 11’ ceiling, a luxurious en-suite bath with dual vanities, a soaking tub, a separate walk-in shower, and an oversized walk-in closet. A convenient half bathroom and laundry room are located near the garage entry for everyday functionality.
Upstairs, three generously sized bedrooms share two full bathrooms and offer plenty of closet space. A large game room sits at the center of the second floor and can be converted into an optional fifth bedroom if needed. Overlooks to the family room below create an open and airy atmosphere throughout the second floor.
Whether you're entertaining guests or spending quiet evenings with family, 3708 Lavon Drive offers all the space and flexibility you need. Located in a thriving area with access to top-rated Celina ISD schools, scenic walking trails, and community amenities, this home delivers a lifestyle you’ll love coming home to.
Contact an agent
Home facts
- Year built:2025
- Listing ID #:20934326
- Added:191 day(s) ago
- Updated:November 28, 2025 at 12:40 PM
Rooms and interior
- Bedrooms:4
- Total bathrooms:4
- Full bathrooms:3
- Half bathrooms:1
- Living area:2,811 sq. ft.
Heating and cooling
- Cooling:Ceiling Fans, Central Air, Electric
- Heating:Central, Natural Gas
Structure and exterior
- Roof:Composition
- Year built:2025
- Building area:2,811 sq. ft.
- Lot area:0.14 Acres
Schools
- High school:Celina
- Middle school:Jerry & Linda Moore
- Elementary school:Bobby Ray-Afton Martin
Finances and disclosures
- Price:$439,990
- Price per sq. ft.:$156.52
New listings near 3708 Lavon Drive
- New
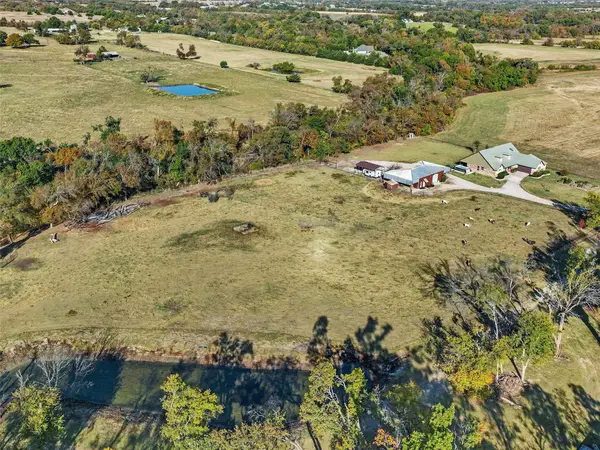 $1,250,000Active3 beds 4 baths2,960 sq. ft.
$1,250,000Active3 beds 4 baths2,960 sq. ft.8411 Shady Brook Lane, Celina, TX 75009
MLS# 21109706Listed by: KELLER WILLIAMS PROSPER CELINA - New
 $311,490Active3 beds 3 baths1,817 sq. ft.
$311,490Active3 beds 3 baths1,817 sq. ft.3216 Landslide Drive, Celina, TX 75009
MLS# 21121349Listed by: HOMESUSA.COM - New
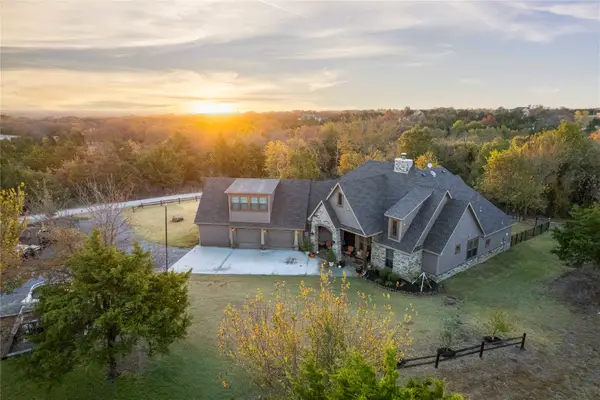 $1,400,000Active3 beds 3 baths3,079 sq. ft.
$1,400,000Active3 beds 3 baths3,079 sq. ft.3300 Rigsby Lane, Celina, TX 75009
MLS# 21120610Listed by: WHITETAIL PROPERTIES REAL ESTATE - New
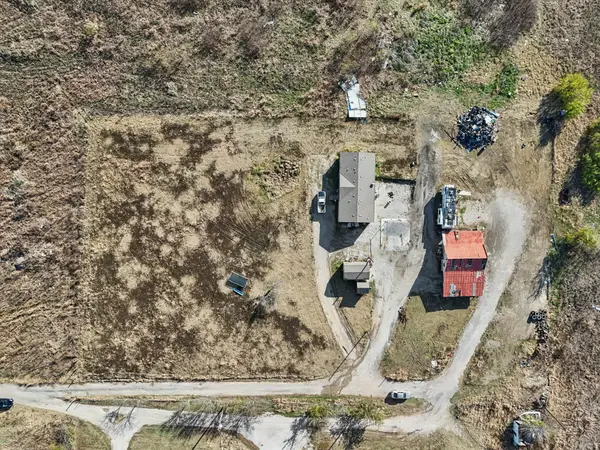 $850,000Active2.51 Acres
$850,000Active2.51 Acres1025 Smiley Court, Celina, TX 75009
MLS# 21119773Listed by: REAL - New
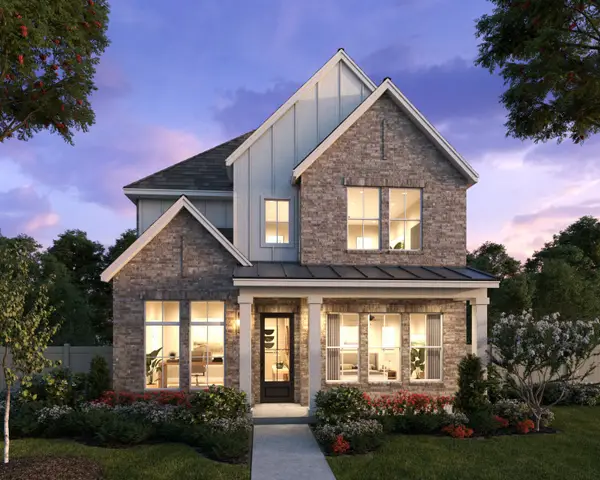 $500,730Active3 beds 3 baths2,495 sq. ft.
$500,730Active3 beds 3 baths2,495 sq. ft.1133 Beautyberry Lane, Celina, TX 75009
MLS# 21120162Listed by: COLLEEN FROST REAL ESTATE SERV - New
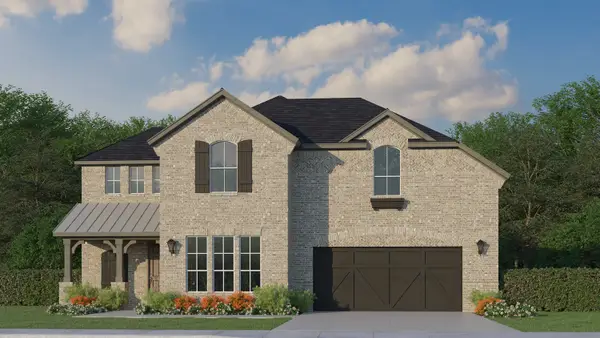 $798,000Active5 beds 5 baths3,943 sq. ft.
$798,000Active5 beds 5 baths3,943 sq. ft.2601 Narrows Lane, Celina, TX 75009
MLS# 21119592Listed by: AMERICAN LEGEND HOMES - New
 $439,990Active4 beds 3 baths2,368 sq. ft.
$439,990Active4 beds 3 baths2,368 sq. ft.2624 Lewisville Road, Celina, TX 75009
MLS# 21119600Listed by: ESCAPE REALTY - New
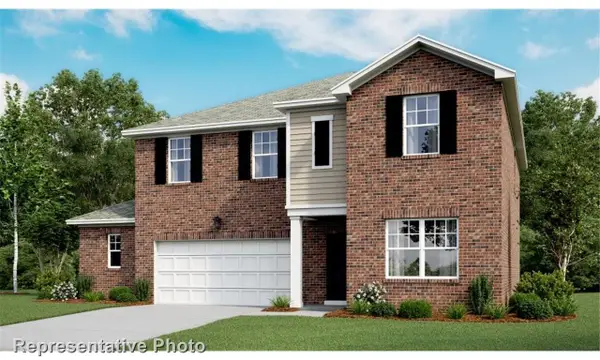 $386,990Active5 beds 3 baths2,722 sq. ft.
$386,990Active5 beds 3 baths2,722 sq. ft.1313 Payrone Road, Celina, TX 75009
MLS# 21119406Listed by: HOMESUSA.COM - New
 $749,645Active4 beds 4 baths3,215 sq. ft.
$749,645Active4 beds 4 baths3,215 sq. ft.3612 Birds Eye Lane, Celina, TX 75009
MLS# 21109817Listed by: ESCAPE REALTY - New
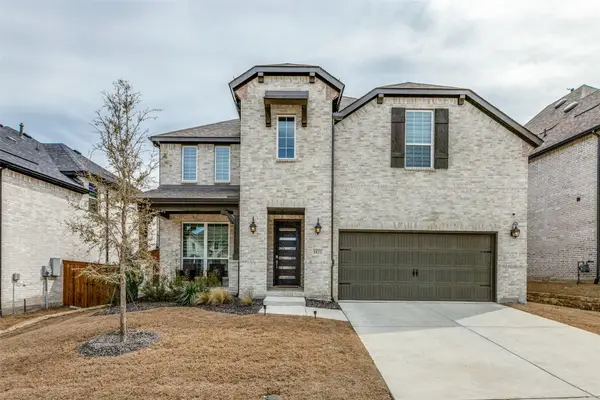 $679,000Active4 beds 4 baths3,178 sq. ft.
$679,000Active4 beds 4 baths3,178 sq. ft.1631 Prairie Clover Road, Celina, TX 75078
MLS# 21119151Listed by: STELLAR REALTY & ASSOCIATES
