4029 Trellis Drive, Celina, TX 75078
Local realty services provided by:Better Homes and Gardens Real Estate The Bell Group
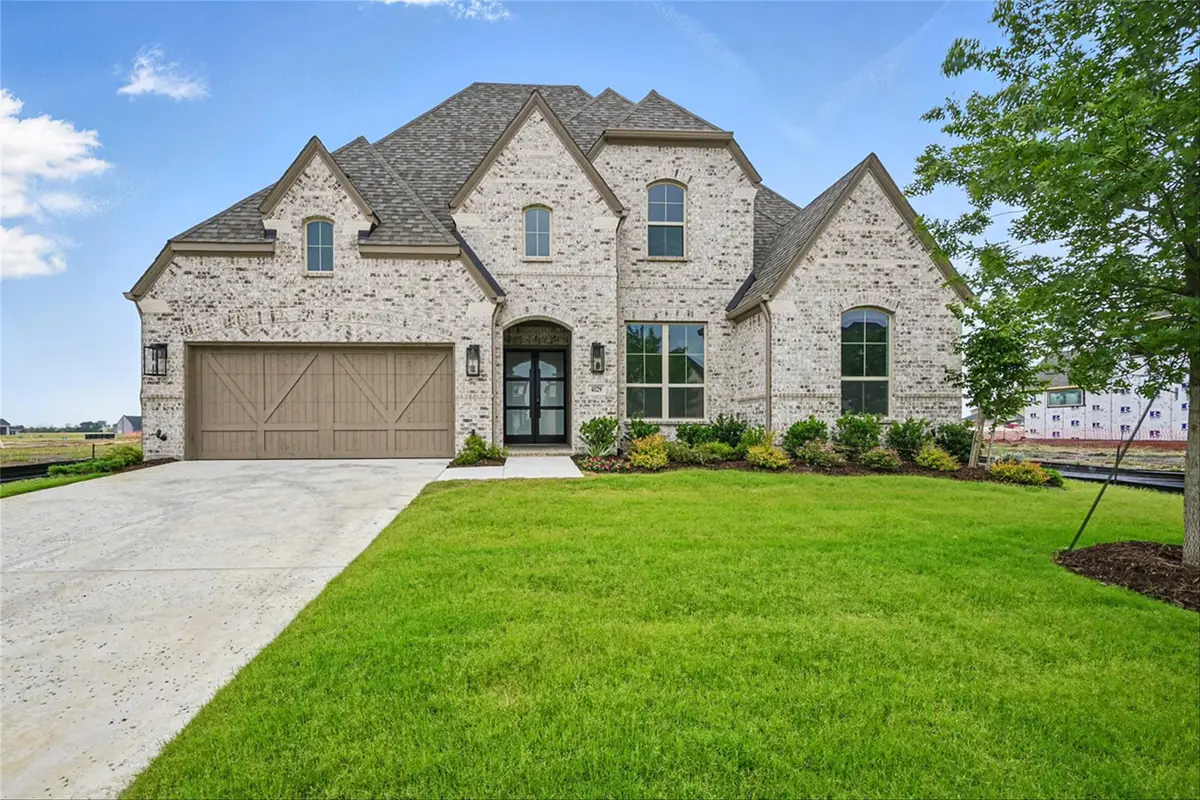
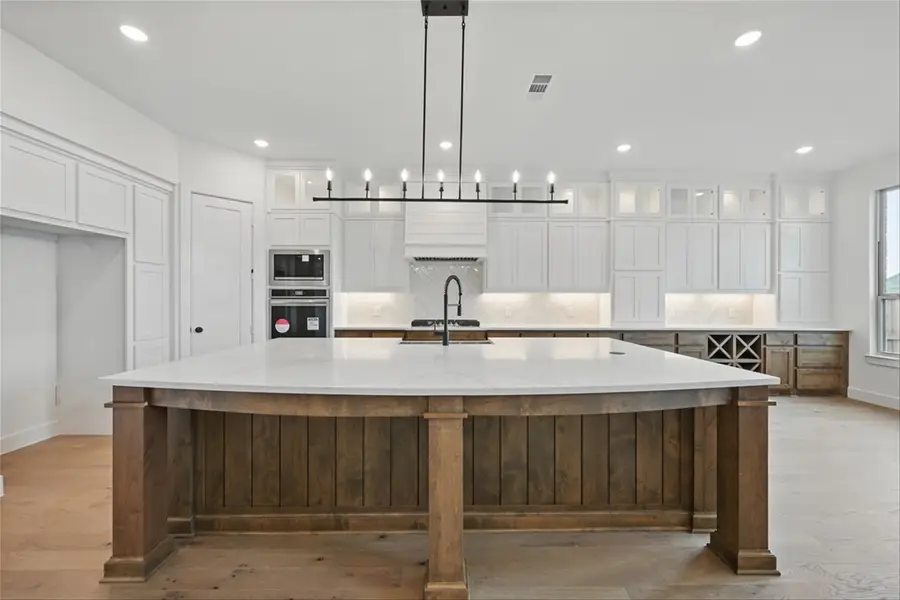
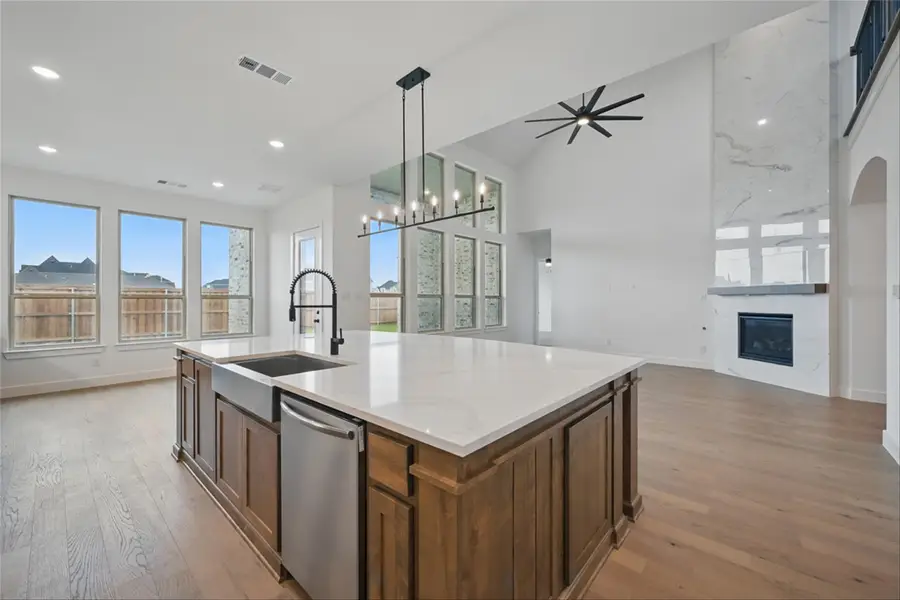
4029 Trellis Drive,Celina, TX 75078
$899,000
- 4 Beds
- 6 Baths
- 3,737 sq. ft.
- Single family
- Active
Listed by:ben caballerocaballero@homesusa.com
Office:highland homes realty
MLS#:20773229
Source:GDAR
Price summary
- Price:$899,000
- Price per sq. ft.:$240.57
- Monthly HOA dues:$148
About this home
MLS# 20773229 - Built by Highland Homes - Ready Now! ~ THIS HOME IS PRICED TO SELL! 4.99% FINANCING AVAILABLE. CONTACT SALES OFFICE FOR MORE DETAILS. ONSITE ELEMENTARY SCHOOL OPENING IN FALL OF 2025. Step into one of our most popular two-story homes with an open floor plan and soaring ceilings. This home features an oversized patio for entertaining. Extended primary suite opens to beautiful ensuite bathroom with dual vanities and freestanding tub. Second bedroom is perfect for guests with ensuite bath and walk-in shower. First floor entertainment room is conveniently located for movie nights. Extended hardwood throughout entry, extended entry, den, powder bath, kitchen, dining room, family room and primary suite. Quartz countertops, hardwood staircase, double entry front doors, and floor to ceiling tile at fireplace are just a few of the high-end touches. Second floor features expanded bedrooms with full baths, game room, and powder bath. Three car tandem garage Community amenities will provide resort style living!
Contact an agent
Home facts
- Year built:2024
- Listing Id #:20773229
- Added:279 day(s) ago
- Updated:August 09, 2025 at 11:31 AM
Rooms and interior
- Bedrooms:4
- Total bathrooms:6
- Full bathrooms:4
- Half bathrooms:2
- Living area:3,737 sq. ft.
Heating and cooling
- Cooling:Central Air, Zoned
- Heating:Central, Zoned
Structure and exterior
- Roof:Composition
- Year built:2024
- Building area:3,737 sq. ft.
- Lot area:0.18 Acres
Schools
- High school:Prosper
- Middle school:William Rushing
- Elementary school:Joyce Hall
Finances and disclosures
- Price:$899,000
- Price per sq. ft.:$240.57
New listings near 4029 Trellis Drive
- Open Fri, 10am to 6pmNew
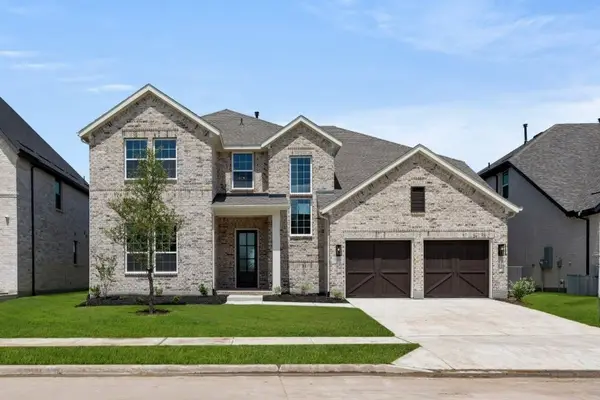 $769,000Active5 beds 4 baths3,289 sq. ft.
$769,000Active5 beds 4 baths3,289 sq. ft.2621 Burnely Court, Celina, TX 75009
MLS# 21031974Listed by: HOMESUSA.COM - New
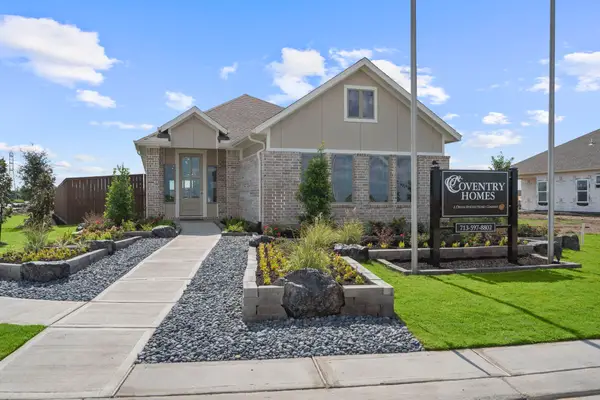 $314,990Active3 beds 2 baths1,492 sq. ft.
$314,990Active3 beds 2 baths1,492 sq. ft.13203 Glacier View Lane, Rosharon, TX 77583
MLS# 43226099Listed by: COVENTRY HOMES - New
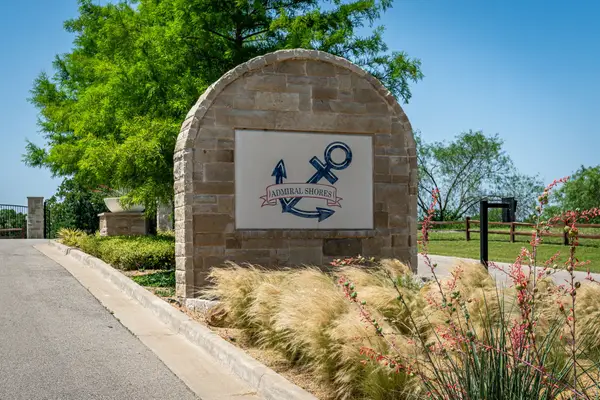 $85,000Active1.15 Acres
$85,000Active1.15 AcresLot 1 Admiral Shores Drive, Streetman, TX 75859
MLS# 21019553Listed by: MONUMENT REALTY - New
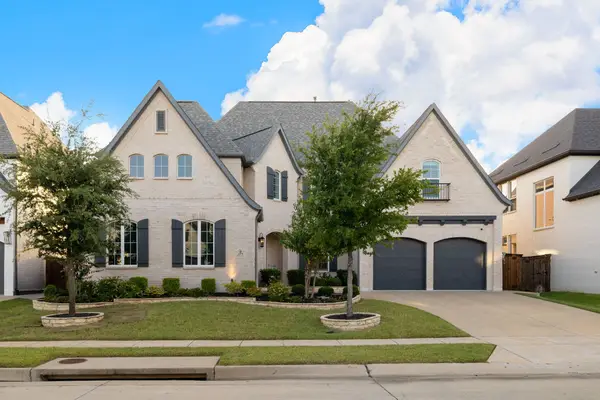 $1,200,000Active5 beds 6 baths4,680 sq. ft.
$1,200,000Active5 beds 6 baths4,680 sq. ft.3375 Bellcrest Way, Celina, TX 75009
MLS# 21020579Listed by: SEVENHAUS REALTY - New
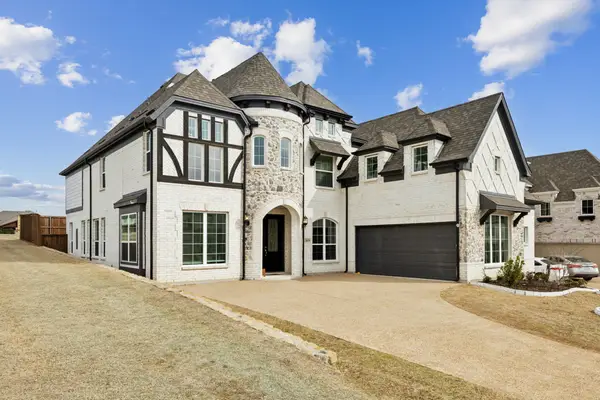 $800,000Active6 beds 5 baths4,502 sq. ft.
$800,000Active6 beds 5 baths4,502 sq. ft.3109 Sawbuck Lane, Celina, TX 75009
MLS# 21029266Listed by: FATHOM REALTY - New
 $899,000Active4 beds 5 baths4,179 sq. ft.
$899,000Active4 beds 5 baths4,179 sq. ft.4204 Canadian River Drive, Celina, TX 75078
MLS# 21031689Listed by: ULTRA REAL ESTATE SERVICES - New
 $455,000Active3 beds 2 baths1,936 sq. ft.
$455,000Active3 beds 2 baths1,936 sq. ft.412 Barnstorm Drive, Celina, TX 75009
MLS# 21029277Listed by: RC REALTY - New
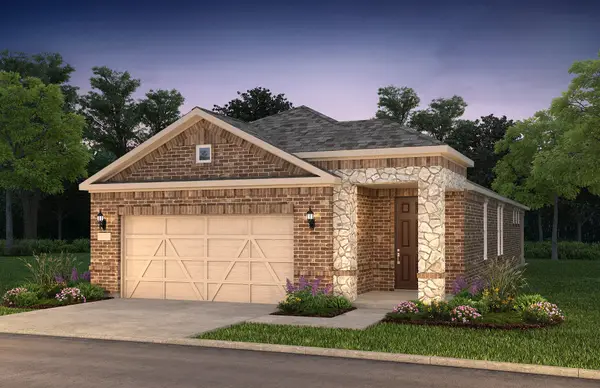 $431,180Active2 beds 2 baths1,653 sq. ft.
$431,180Active2 beds 2 baths1,653 sq. ft.1237 Bogart Way, Celina, TX 75009
MLS# 21031634Listed by: WILLIAM ROBERDS - New
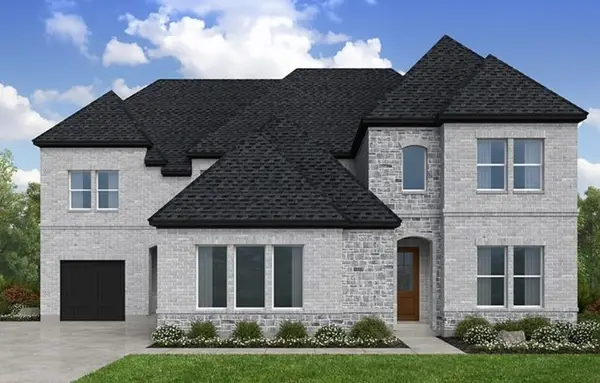 $930,540Active5 beds 6 baths4,539 sq. ft.
$930,540Active5 beds 6 baths4,539 sq. ft.1612 Yellow Rose Road, Celina, TX 75009
MLS# 20988465Listed by: ALEXANDER PROPERTIES - DALLAS - New
 $921,358Active5 beds 6 baths4,487 sq. ft.
$921,358Active5 beds 6 baths4,487 sq. ft.1616 Yellow Rose Road, Celina, TX 75009
MLS# 20988496Listed by: ALEXANDER PROPERTIES - DALLAS

