4043 Heatherton Drive, Celina, TX 75009
Local realty services provided by:Better Homes and Gardens Real Estate The Bell Group
Listed by: laine murray817-908-3373
Office: attorney broker services
MLS#:21107481
Source:GDAR
Price summary
- Price:$950,000
- Price per sq. ft.:$229.03
- Monthly HOA dues:$132
About this home
Stunning Traditions home set on one of the larger lots in the neighborhood, located in one of the most desirable master-planned communities in DFW. This smart home is packed with upgrades and showcases endless natural light, electronic blinds, white oak hardwood floors, designer finishes, and a flexible floor plan designed for multi-generational living.
Step inside to a grand two-story entry with a beautiful curved staircase that sets the tone for the elegant interior. Just off the entry, you’ll find a stunning executive office with built-ins and glass doors, the perfect workspace for today’s lifestyle.
The impressive chef’s kitchen features a large island, gas cooktop, coffee bar, and walk-in pantry, all open to the spacious living area with soaring ceilings, a cozy fireplace, and panoramic views of the backyard oasis, the perfect setting for a future pool.
The first floor includes the primary suite and a guest suite, along with a utility, mudroom complete with built-ins and a sink. The primary suite features a spa-like bathroom and a walk-in closet with direct access to the utility room for ultimate convenience.
Upstairs offers two additional bedrooms, each with an ensuite bath and walk-in closet, plus an unfinished bonus room, a game room with built-ins, and a dedicated media room, providing space for everyone to live, work, and play comfortably. The home is also pre-wired for surround sound inside and out, and the very spacious covered patio is ideal for outdoor entertaining year-round.
Enjoy resort-style living with 13 miles of trails, five pools, a full-service restaurant, fitness center, tennis and pickleball courts, bocce ball, sand volleyball, playgrounds, stocked fishing ponds, camping areas, and over 200 community events per year.
This home offers the perfect blend of luxury, craftsmanship, and lifestyle, all on a premium lot in one of DFW’s most sought-after communities.
Contact an agent
Home facts
- Year built:2020
- Listing ID #:21107481
- Added:972 day(s) ago
- Updated:November 28, 2025 at 12:52 PM
Rooms and interior
- Bedrooms:4
- Total bathrooms:5
- Full bathrooms:4
- Half bathrooms:1
- Living area:4,148 sq. ft.
Heating and cooling
- Cooling:Central Air, Electric, Zoned
- Heating:Central, Natural Gas, Zoned
Structure and exterior
- Roof:Composition
- Year built:2020
- Building area:4,148 sq. ft.
- Lot area:0.23 Acres
Schools
- High school:Prosper
- Middle school:Reynolds
- Elementary school:Light Farms
Finances and disclosures
- Price:$950,000
- Price per sq. ft.:$229.03
- Tax amount:$13,522
New listings near 4043 Heatherton Drive
- New
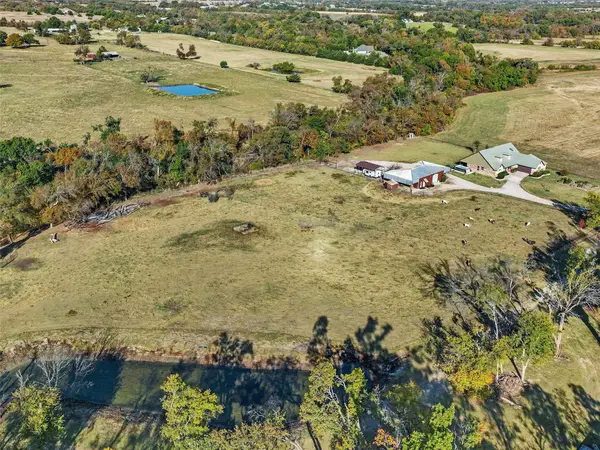 $1,250,000Active3 beds 4 baths2,960 sq. ft.
$1,250,000Active3 beds 4 baths2,960 sq. ft.8411 Shady Brook Lane, Celina, TX 75009
MLS# 21109706Listed by: KELLER WILLIAMS PROSPER CELINA - New
 $311,490Active3 beds 3 baths1,817 sq. ft.
$311,490Active3 beds 3 baths1,817 sq. ft.3216 Landslide Drive, Celina, TX 75009
MLS# 21121349Listed by: HOMESUSA.COM - New
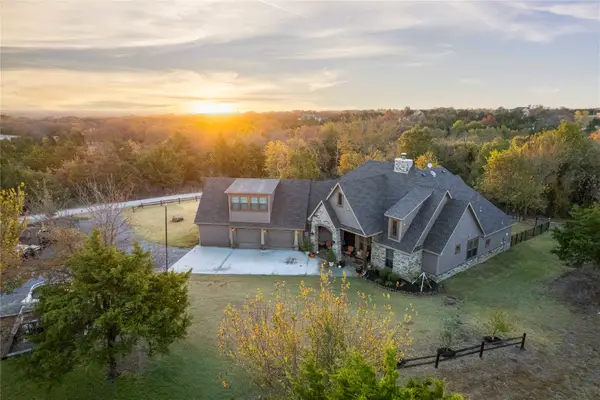 $1,400,000Active3 beds 3 baths3,079 sq. ft.
$1,400,000Active3 beds 3 baths3,079 sq. ft.3300 Rigsby Lane, Celina, TX 75009
MLS# 21120610Listed by: WHITETAIL PROPERTIES REAL ESTATE - New
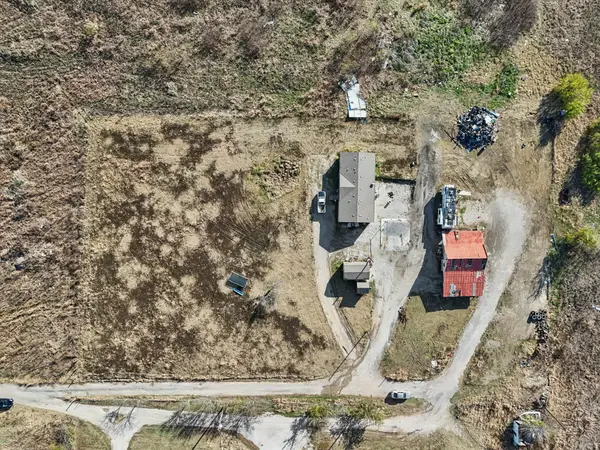 $850,000Active2.51 Acres
$850,000Active2.51 Acres1025 Smiley Court, Celina, TX 75009
MLS# 21119773Listed by: REAL - New
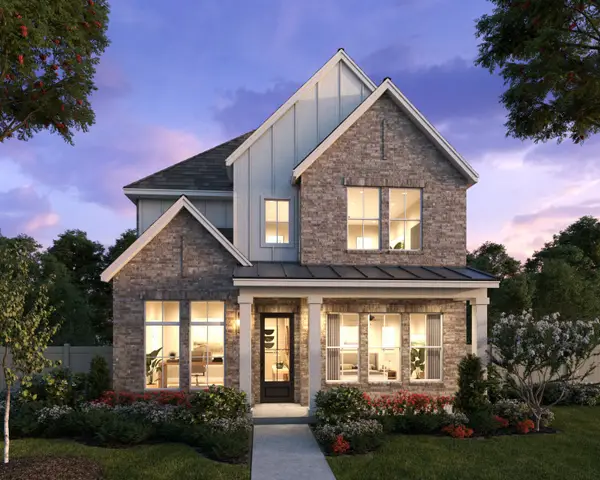 $500,730Active3 beds 3 baths2,495 sq. ft.
$500,730Active3 beds 3 baths2,495 sq. ft.1133 Beautyberry Lane, Celina, TX 75009
MLS# 21120162Listed by: COLLEEN FROST REAL ESTATE SERV - New
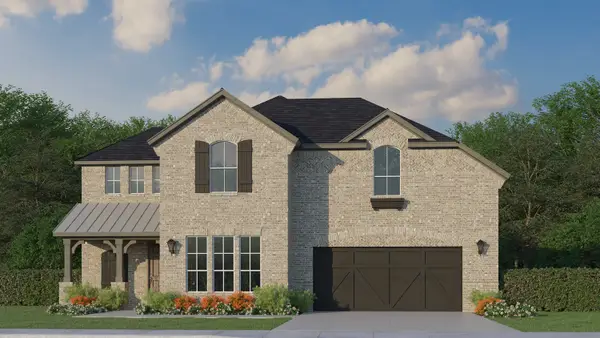 $798,000Active5 beds 5 baths3,943 sq. ft.
$798,000Active5 beds 5 baths3,943 sq. ft.2601 Narrows Lane, Celina, TX 75009
MLS# 21119592Listed by: AMERICAN LEGEND HOMES - New
 $439,990Active4 beds 3 baths2,368 sq. ft.
$439,990Active4 beds 3 baths2,368 sq. ft.2624 Lewisville Road, Celina, TX 75009
MLS# 21119600Listed by: ESCAPE REALTY - New
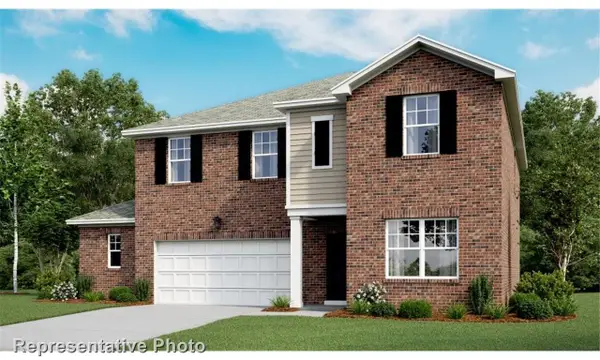 $386,990Active5 beds 3 baths2,722 sq. ft.
$386,990Active5 beds 3 baths2,722 sq. ft.1313 Payrone Road, Celina, TX 75009
MLS# 21119406Listed by: HOMESUSA.COM - New
 $749,645Active4 beds 4 baths3,215 sq. ft.
$749,645Active4 beds 4 baths3,215 sq. ft.3612 Birds Eye Lane, Celina, TX 75009
MLS# 21109817Listed by: ESCAPE REALTY - New
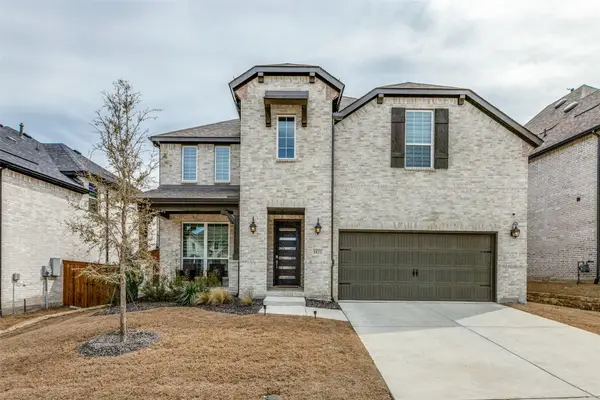 $679,000Active4 beds 4 baths3,178 sq. ft.
$679,000Active4 beds 4 baths3,178 sq. ft.1631 Prairie Clover Road, Celina, TX 75078
MLS# 21119151Listed by: STELLAR REALTY & ASSOCIATES
