4409 Canadian River Drive, Celina, TX 75078
Local realty services provided by:Better Homes and Gardens Real Estate Rhodes Realty
Listed by: amy holt214-908-9665
Office: monument realty
MLS#:21059828
Source:GDAR
Price summary
- Price:$695,000
- Price per sq. ft.:$208.46
- Monthly HOA dues:$78
About this home
Better than new with pool, spa and outdoor kitchen located in Prosper ISD perfectly located close to shops and restaurants. This First Texas beauty has 3,329 sq ft with 5 spacious bedrooms, 4 full baths, as well as 2 versatile flex spaces — perfect for a home office, media room, or additional guest space. Step inside to a grand two-story entryway with a sweeping spiral staircase that sets the tone for this open-concept floor plan. Two-story living room is anchored by a striking gas fireplace open to the upstairs gameroom—ideal for entertaining. The heart of the home is the gourmet kitchen, complete with a large breakfast bar, built-in oven, gas cooktop, butler’s pantry, and charming plant ledge with window. Enjoy meals in the sunny eat-in kitchen or host formal dinners in the separate dining room with a bay window. The private primary suite is located on the main floor and boasts direct access to the backyard oasis, a luxurious ensuite bath with garden tub, walk-in shower, separate dual vanities, and a spacious walk-in closet. A second downstairs bedroom and full bath are perfect for guests or in-laws. Upstairs, you’ll find 3 additional bedrooms and 2 full baths, including a Jack & Jill layout and a separate private suite, along with the central gameroom. Step outside to your own private retreat! The covered patio leads to a brand-new gunite pool and heated spa with waterfall feature and stone accents, plus a built-in outdoor kitchen with gas grill and refrigerator—perfect for year-round entertaining.
Additional highlights include:
Home office (not included in bedroom count)
Flexible 5th bedroom option for a media room
Upstairs & downstairs bedrooms split for privacy
Lush landscaping and thoughtfully designed outdoor living spaces
This home truly offers it all—space, style, and resort-style amenities in a highly sought after Prosper ISD master-planned community! Showings begin 9-20-25.
Contact an agent
Home facts
- Year built:2020
- Listing ID #:21059828
- Added:54 day(s) ago
- Updated:November 13, 2025 at 12:45 PM
Rooms and interior
- Bedrooms:5
- Total bathrooms:4
- Full bathrooms:4
- Living area:3,334 sq. ft.
Heating and cooling
- Cooling:Attic Fan, Ceiling Fans, Central Air, Electric, Multi Units
- Heating:Central, Fireplaces, Natural Gas
Structure and exterior
- Roof:Composition
- Year built:2020
- Building area:3,334 sq. ft.
- Lot area:0.19 Acres
Schools
- High school:Prosper
- Middle school:Moseley
- Elementary school:Virgie Witt Smothermon
Finances and disclosures
- Price:$695,000
- Price per sq. ft.:$208.46
- Tax amount:$12,031
New listings near 4409 Canadian River Drive
- New
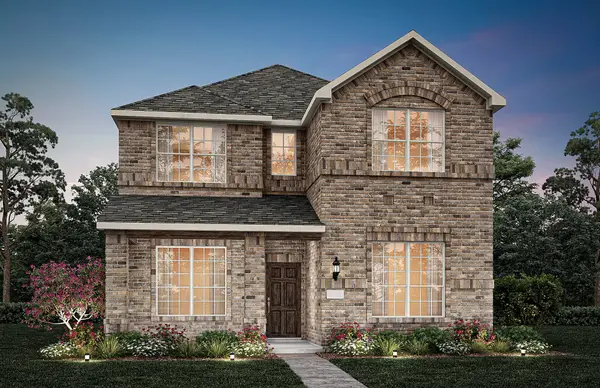 $445,130Active4 beds 3 baths2,450 sq. ft.
$445,130Active4 beds 3 baths2,450 sq. ft.1217 Corleone Lane, Celina, TX 75009
MLS# 21111418Listed by: WILLIAM ROBERDS - New
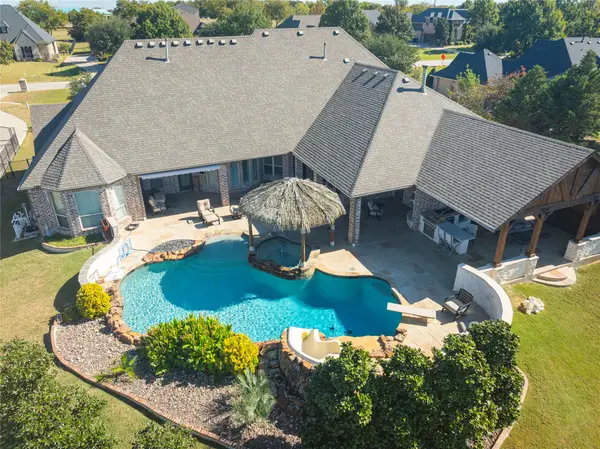 $1,490,000Active4 beds 4 baths3,628 sq. ft.
$1,490,000Active4 beds 4 baths3,628 sq. ft.3305 Twin Lakes Drive, Celina, TX 75078
MLS# 21111113Listed by: RE/MAX FOUR CORNERS 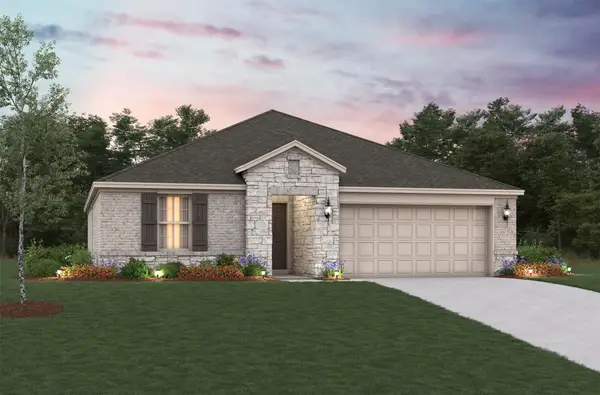 $388,888Pending3 beds 2 baths1,668 sq. ft.
$388,888Pending3 beds 2 baths1,668 sq. ft.4008 Malachite Drive, Celina, TX 75009
MLS# 21111220Listed by: RE/MAX DFW ASSOCIATES- New
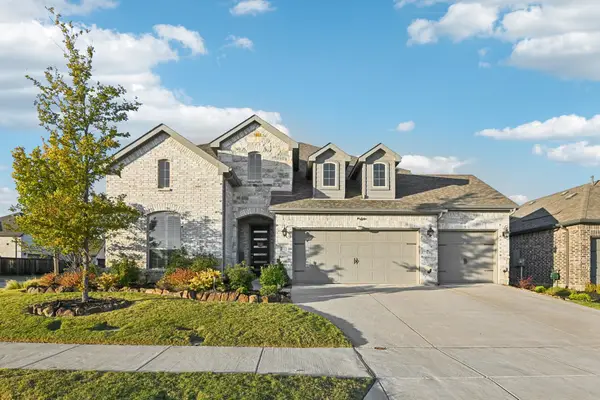 $695,000Active4 beds 3 baths2,893 sq. ft.
$695,000Active4 beds 3 baths2,893 sq. ft.1600 Bluebonnet Lane, Prosper, TX 75078
MLS# 21103200Listed by: KELLER WILLIAMS FRISCO STARS - New
 $245,000Active3 beds 1 baths1,650 sq. ft.
$245,000Active3 beds 1 baths1,650 sq. ft.506 S Ohio Street, Celina, TX 75009
MLS# 21107360Listed by: ELEVATED PROPERTY MANAGEMENT LLC. - New
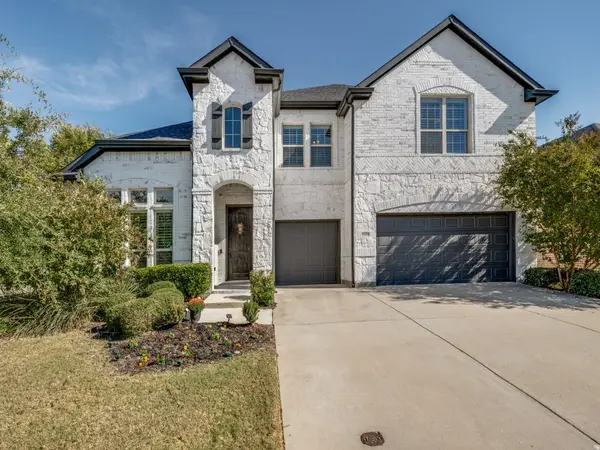 $780,000Active4 beds 3 baths3,350 sq. ft.
$780,000Active4 beds 3 baths3,350 sq. ft.4300 Dashland Drive, Celina, TX 75009
MLS# 21109550Listed by: COMPASS RE TEXAS, LLC - New
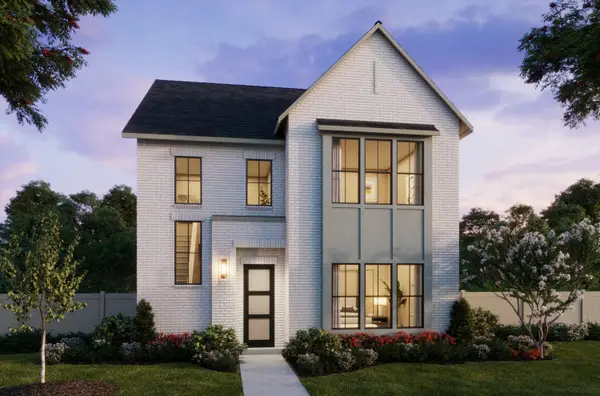 $517,965Active4 beds 4 baths3,108 sq. ft.
$517,965Active4 beds 4 baths3,108 sq. ft.1109 Wheatgrass Mews, Celina, TX 75009
MLS# 21110561Listed by: COLLEEN FROST REAL ESTATE SERV - New
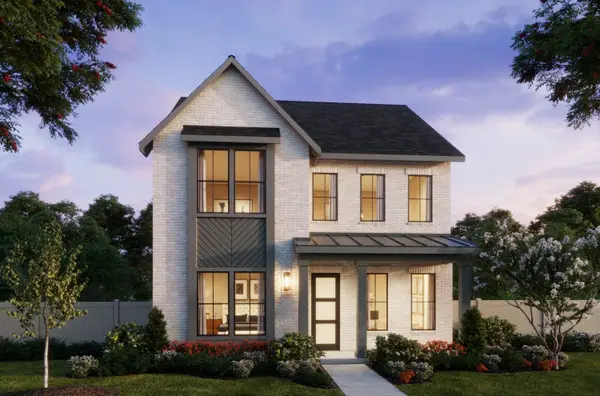 $530,870Active4 beds 4 baths3,181 sq. ft.
$530,870Active4 beds 4 baths3,181 sq. ft.1132 Wheatgrass Mews, Celina, TX 75009
MLS# 21110571Listed by: COLLEEN FROST REAL ESTATE SERV - New
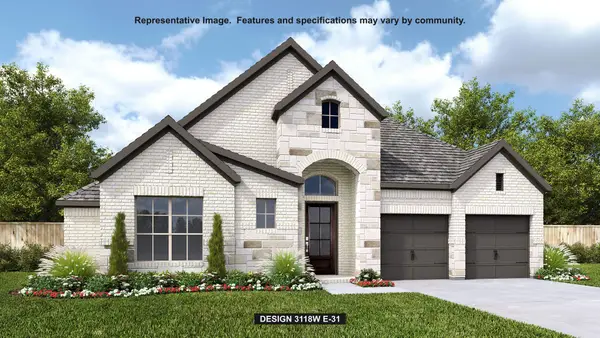 $767,900Active4 beds 3 baths3,118 sq. ft.
$767,900Active4 beds 3 baths3,118 sq. ft.3309 Santolina Way, Celina, TX 75009
MLS# 21110871Listed by: PERRY HOMES REALTY LLC - New
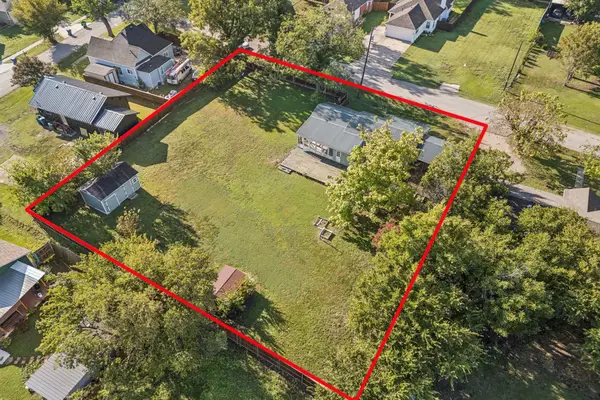 $500,000Active0.52 Acres
$500,000Active0.52 Acres406 E Maple Street, Celina, TX 75009
MLS# 21110902Listed by: COMPASS RE TEXAS, LLC
