4524 Frost Avenue, Celina, TX 76227
Local realty services provided by:Better Homes and Gardens Real Estate The Bell Group



Listed by:neil bowie jr.972-768-7085
Office:coldwell banker realty frisco
MLS#:20932969
Source:GDAR
Price summary
- Price:$584,500
- Price per sq. ft.:$163.31
- Monthly HOA dues:$45.83
About this home
Discover the perfect blend of privacy and togetherness in this NEXT GEN Home Within a Home®—a thoughtfully designed floor plan ideal for multi-generational living by LENNAR. The separate living quarters provide a comfortable retreat with a spacious bedroom, full bath, cozy living area, convenient kitchenette, and in-unit laundry closet, ensuring independence while remaining connected under one roof. The main residence is equally impressive, featuring a chef’s island kitchen with stunning granite countertops, a stylish subway tile backsplash, and premium stainless-steel appliances. The open-concept design flows seamlessly into the welcoming family room, where hardwood floors, soaring ceilings, and a fireplace create an inviting atmosphere. The main floor also hosts a private primary suite with a large walk-in closet, an additional guest bedroom, a second full bath, and a well-appointed utility room for added convenience. Upstairs, children and guests alike will enjoy the spacious game room, a dedicated media room, two generously sized secondary bedrooms, a powder bath, and an additional full bath. Step outside to unwind in the backyard, complete with a covered patio, and private basketball court. This home is nestled within a vibrant community, offering top-tier amenities including a sparkling pool, playground, pickleball and basketball courts, and a community garden—making it an ideal retreat for all ages. Located within the coveted Prosper ISD, the 2025 H-E-B Excellence in Education Awards winner of the large school district category!
Contact an agent
Home facts
- Year built:2018
- Listing Id #:20932969
- Added:88 day(s) ago
- Updated:August 09, 2025 at 11:40 AM
Rooms and interior
- Bedrooms:5
- Total bathrooms:5
- Full bathrooms:4
- Half bathrooms:1
- Living area:3,579 sq. ft.
Heating and cooling
- Cooling:Ceiling Fans, Central Air, Electric, Zoned
- Heating:Central, Natural Gas, Zoned
Structure and exterior
- Roof:Composition
- Year built:2018
- Building area:3,579 sq. ft.
- Lot area:0.13 Acres
Schools
- High school:Prosper
- Middle school:William Rushing
- Elementary school:Dan Christie
Finances and disclosures
- Price:$584,500
- Price per sq. ft.:$163.31
New listings near 4524 Frost Avenue
- New
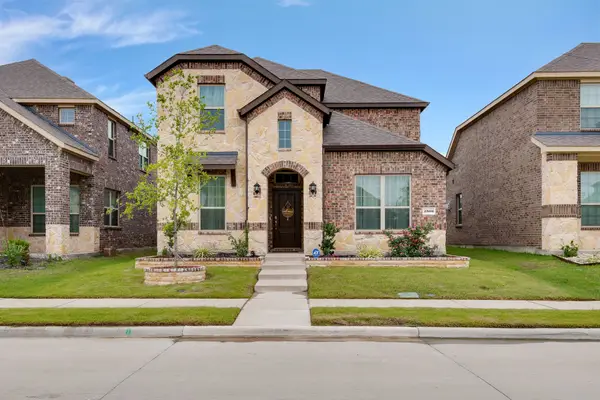 $430,000Active4 beds 3 baths2,288 sq. ft.
$430,000Active4 beds 3 baths2,288 sq. ft.2805 Franklin Drive, Celina, TX 75009
MLS# 21006682Listed by: GREAT WESTERN REALTY - New
 $575,000Active4 beds 3 baths2,686 sq. ft.
$575,000Active4 beds 3 baths2,686 sq. ft.3904 Starlight Creek Drive, Celina, TX 75009
MLS# 21034260Listed by: CATTELL REAL ESTATE GROUP - New
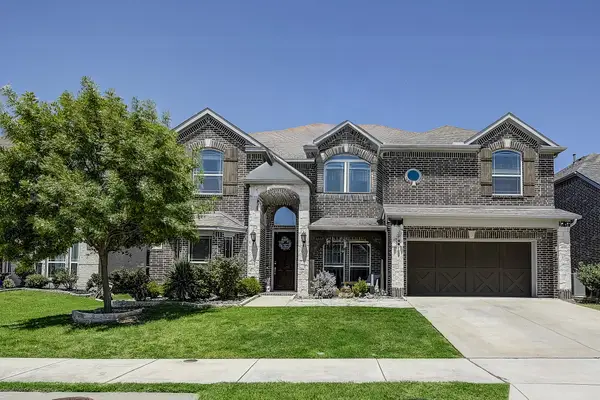 $759,000Active5 beds 4 baths3,871 sq. ft.
$759,000Active5 beds 4 baths3,871 sq. ft.3724 Homeplace Drive, Celina, TX 75009
MLS# 21022078Listed by: EXP REALTY LLC - New
 $423,302Active3 beds 2 baths2,032 sq. ft.
$423,302Active3 beds 2 baths2,032 sq. ft.2020 Beeflower Street, Celina, TX 75009
MLS# 21034168Listed by: PINNACLE REALTY ADVISORS - New
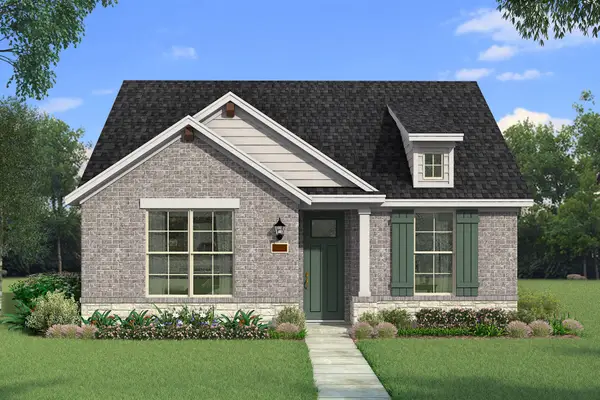 $391,757Active3 beds 2 baths1,782 sq. ft.
$391,757Active3 beds 2 baths1,782 sq. ft.3100 Arthurdale Street, Celina, TX 75009
MLS# 21034177Listed by: PINNACLE REALTY ADVISORS - New
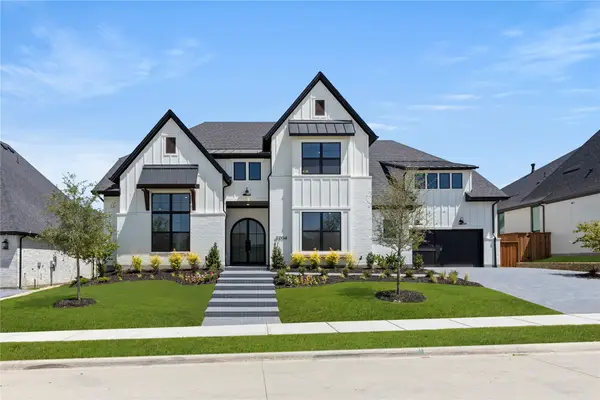 $1,649,900Active6 beds 8 baths5,589 sq. ft.
$1,649,900Active6 beds 8 baths5,589 sq. ft.2204 Sir Barton Street, Celina, TX 75009
MLS# 21034004Listed by: HOMESUSA.COM - New
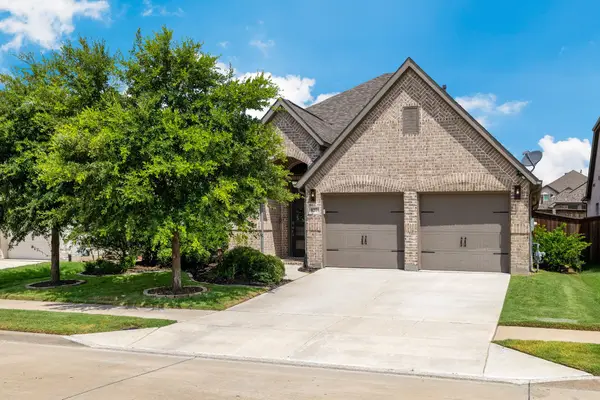 $509,900Active4 beds 3 baths2,287 sq. ft.
$509,900Active4 beds 3 baths2,287 sq. ft.827 Esk Avenue, Celina, TX 75009
MLS# 21033562Listed by: MONUMENT REALTY - New
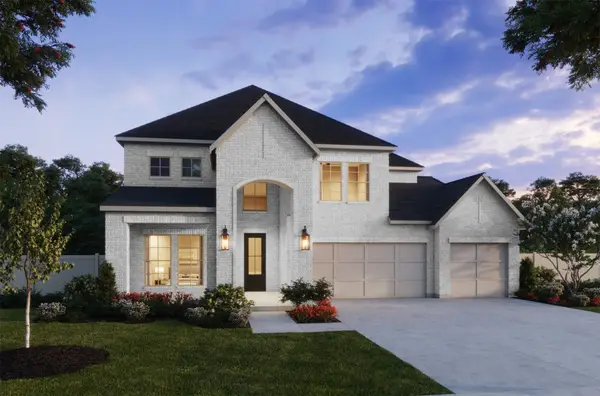 $729,193Active4 beds 5 baths3,417 sq. ft.
$729,193Active4 beds 5 baths3,417 sq. ft.1400 Rose Mallow Road, Celina, TX 75009
MLS# 21033833Listed by: COLLEEN FROST REAL ESTATE SERV - New
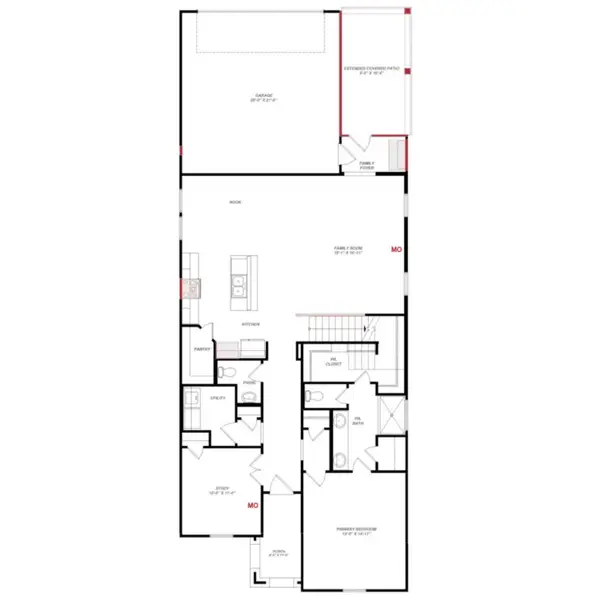 $489,990Active4 beds 4 baths2,503 sq. ft.
$489,990Active4 beds 4 baths2,503 sq. ft.1421 Tipperary, Celina, TX 75009
MLS# 21033903Listed by: HOMESUSA.COM - New
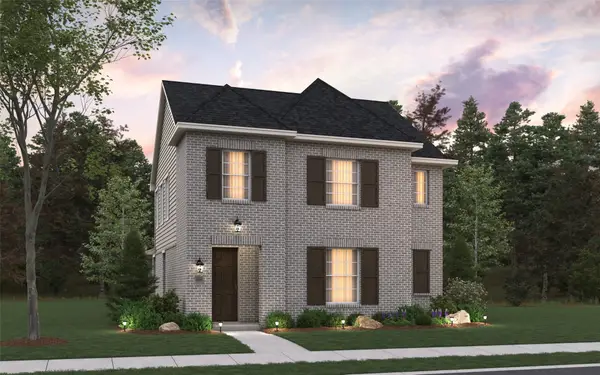 $484,990Active4 beds 4 baths2,472 sq. ft.
$484,990Active4 beds 4 baths2,472 sq. ft.1420 Clare Court, Celina, TX 75009
MLS# 21033906Listed by: HISTORYMAKER HOMES
