4612 Flaubert Avenue, Celina, TX 75009
Local realty services provided by:Better Homes and Gardens Real Estate Senter, REALTORS(R)
4612 Flaubert Avenue,Celina, TX 75009
$574,990
- 4 Beds
- 4 Baths
- 3,093 sq. ft.
- Single family
- Active
Listed by: randol vick817-876-8447
Office: randol j. vick, broker
MLS#:21071804
Source:GDAR
Price summary
- Price:$574,990
- Price per sq. ft.:$185.9
- Monthly HOA dues:$45.83
About this home
MLS# 21071804 - Built by Pacesetter Homes - Nov 2025 completion! ~ This 4-bedroom, 3.5-bath Prosper ISD home has plenty of room for everyone with a layout that works for everyday living and entertaining. The main floor features a spacious family room that opens to a bright kitchen with white shaker cabinets, quartz countertops, GE stainless appliances, gas cooktop, and built-in oven and microwave. Youll love the little details like the pull-out trash drawer, deep pot and pan storage, and pendant lighting over the island.The primary suite is tucked away on the main floor with a large walk-in closet plus a glass-enclosed shower. The private guest suite downstairs is perfect for visitors or in-laws. Upstairs, the fun begins with a spacious game room featuring a pop-up ceiling and a media room with double doors, making movie nights and game days a lot more fun. Two more bedrooms plus a bathroom round out the second floor.With luxury vinyl plank flooring in the main living areas, open railing, matte black fixtures, and a light brick and stone exterior, this home blends style and curb appeal in all the right ways.Your Pacesetter Home comes equipped with a suite of smart features designed to enhance everyday living.-Ring Video Doorbell-Brillant Smart Home System to control lighting and music-Honeywell Smart T6 Thermostat for energy savings-WiFi-enabled Garage Door-Rainbird Wifi-capable Sprinkler SystemPlus, enjoy added support with White Glove Service - a personalized, post-closing appointment to get all your smart home features connected and ready
Contact an agent
Home facts
- Year built:2025
- Listing ID #:21071804
- Added:44 day(s) ago
- Updated:November 11, 2025 at 12:50 PM
Rooms and interior
- Bedrooms:4
- Total bathrooms:4
- Full bathrooms:3
- Half bathrooms:1
- Living area:3,093 sq. ft.
Heating and cooling
- Cooling:Ceiling Fans, Electric
- Heating:Fireplaces, Natural Gas, Zoned
Structure and exterior
- Year built:2025
- Building area:3,093 sq. ft.
- Lot area:0.15 Acres
Schools
- High school:Richland
- Middle school:William Rushing
- Elementary school:Dan Christie
Finances and disclosures
- Price:$574,990
- Price per sq. ft.:$185.9
New listings near 4612 Flaubert Avenue
- New
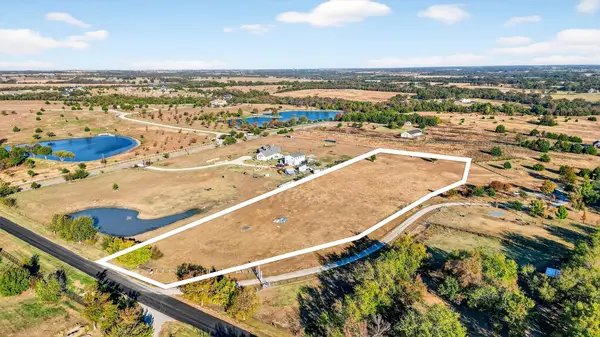 $965,000Active6 Acres
$965,000Active6 AcresTBD Cr 179 Corner, Celina, TX 75009
MLS# 21109060Listed by: TEXAS HOMES AND LAND - New
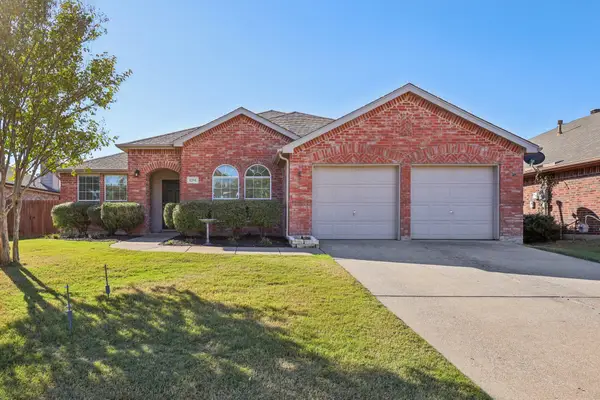 $355,000Active4 beds 2 baths2,079 sq. ft.
$355,000Active4 beds 2 baths2,079 sq. ft.1261 Stone Lane, Celina, TX 75009
MLS# 21089842Listed by: FUNK REALTY GROUP, LLC - New
 $390,000Active4 beds 3 baths2,266 sq. ft.
$390,000Active4 beds 3 baths2,266 sq. ft.1416 Clayton Lane, Celina, TX 75009
MLS# 21090162Listed by: FUNK REALTY GROUP, LLC - New
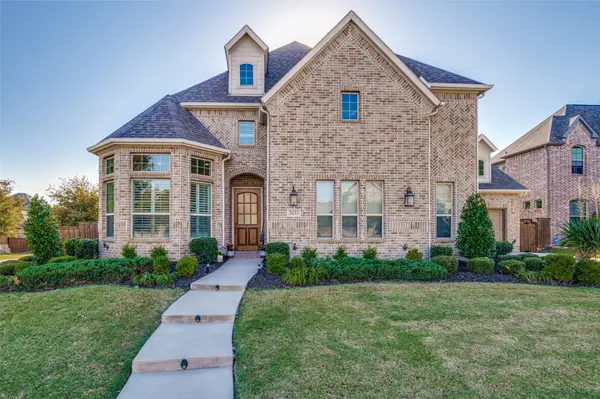 $1,150,000Active5 beds 7 baths4,895 sq. ft.
$1,150,000Active5 beds 7 baths4,895 sq. ft.2631 Seabiscuit Road, Celina, TX 75009
MLS# 21095112Listed by: KELLER WILLIAMS PROSPER CELINA - New
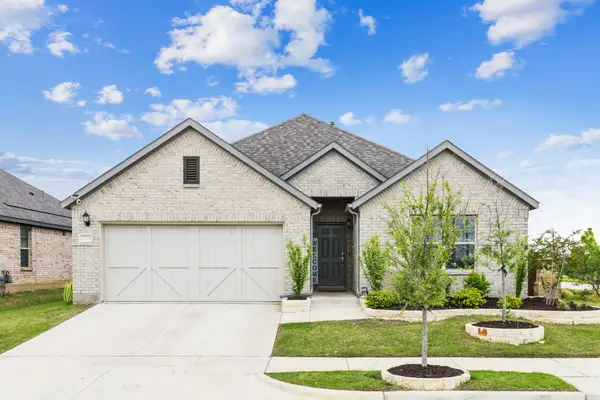 $499,000Active4 beds 3 baths2,179 sq. ft.
$499,000Active4 beds 3 baths2,179 sq. ft.1424 Bellaire Street, Celina, TX 75009
MLS# 21103253Listed by: ELEVATED PROPERTY MANAGEMENT LLC. - New
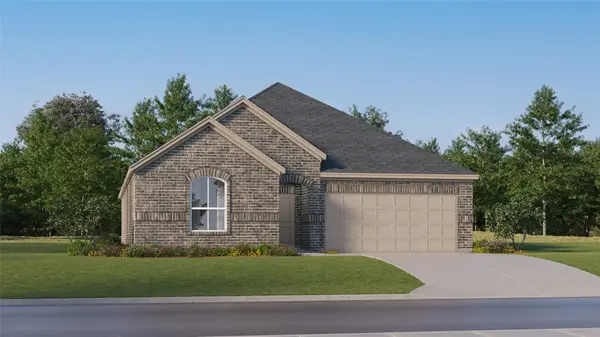 $343,624Active4 beds 2 baths2,083 sq. ft.
$343,624Active4 beds 2 baths2,083 sq. ft.2617 Lost Creek Lane, Celina, TX 75009
MLS# 21107601Listed by: TURNER MANGUM,LLC - New
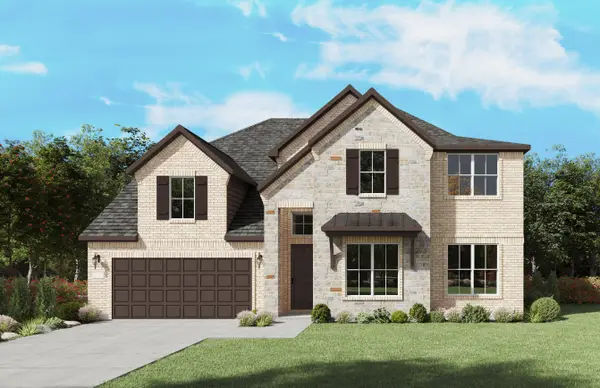 $699,680Active5 beds 4 baths3,909 sq. ft.
$699,680Active5 beds 4 baths3,909 sq. ft.1816 Primeval Drive, Celina, TX 75009
MLS# 21107445Listed by: WILLIAM ROBERDS - New
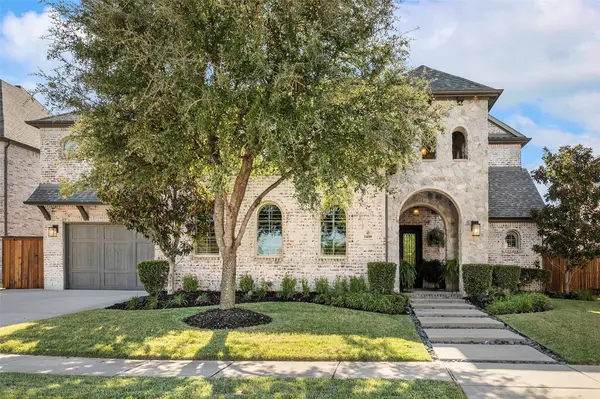 $1,299,900Active5 beds 6 baths4,798 sq. ft.
$1,299,900Active5 beds 6 baths4,798 sq. ft.1400 Cypress Creek Way, Celina, TX 75009
MLS# 21105955Listed by: EBBY HALLIDAY, REALTORS - New
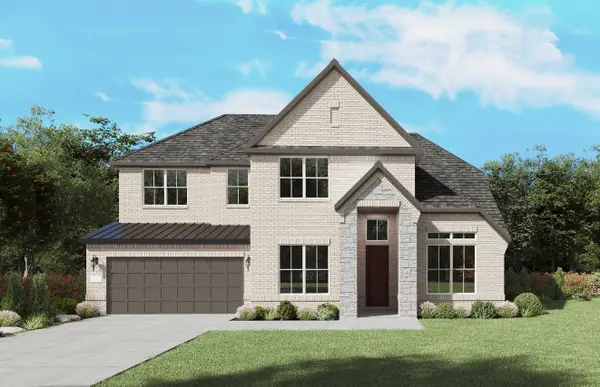 $736,390Active5 beds 6 baths4,121 sq. ft.
$736,390Active5 beds 6 baths4,121 sq. ft.1804 Primeval Drive, Celina, TX 75009
MLS# 21107213Listed by: WILLIAM ROBERDS - New
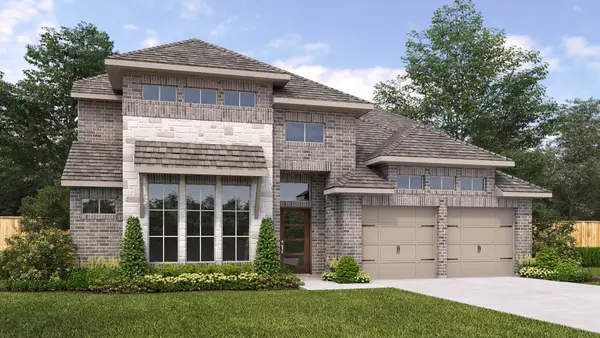 $704,900Active4 beds 4 baths3,095 sq. ft.
$704,900Active4 beds 4 baths3,095 sq. ft.3105 Lacebark Lane, Celina, TX 75009
MLS# 21107020Listed by: PERRY HOMES REALTY LLC
