521 Smokebrush Street, Celina, TX 75009
Local realty services provided by:Better Homes and Gardens Real Estate Lindsey Realty
Listed by: casey smith682-429-9942
Office: texcel real estate, llc.
MLS#:21052358
Source:GDAR
Price summary
- Price:$559,000
- Price per sq. ft.:$223.87
- Monthly HOA dues:$125
About this home
Welcome to 521 Smokebrush St, where design meets lifestyle. This isn’t your typical Light Farms home, it’s a custom, mid-century inspired stunner set apart by thoughtful upgrades inside and out. From the moment you pull up, you’ll notice the fresh exterior paint, charming architectural lines, and inviting curb appeal. Step inside and you’re greeted by light-filled spaces, wide-plank floors, and a designer kitchen boasting a waterfall island, sleek backsplash, and custom cabinetry that looks straight out of a magazine. Finished with Top of the line stainless steel smart appliances.
The first level primary suite feels like a boutique retreat, complete with a spa-inspired bath, dual sinks wrapped in custom cabinets, and a rainfall shower with his and hers shower heads, set in custom tile. Upstairs, a loft offers flexible living space for movies, work, or play. Every corner of this home has been carefully curated—nothing here feels builder grade.
But the true showstopper? The extended covered patio, designed for year-round entertaining. With its pitched roof, wood-burning fireplace, ceiling fans, heat lamps, surround-sound wiring, and plenty of room for lounging or dining, it’s as functional as it is beautiful. Rain or shine, this outdoor living space protects your home and invites you to linger a little longer with friends and family.
Life in Light Farms is more than just a home—it’s a culture. Miles of trails, resort-style pools, fitness center, tennis, pickleball, dog parks, playgrounds, an on-site elementary school, and year-round community events make it a place where neighbors quickly become friends. Here, every weekend feels like a staycation.
If you’ve been waiting for a home that blends architectural charm, custom upgrades, and an unbeatable community, 521 Smokebrush is the one that makes moving worth it. See attached documents for complete list of upgrades.
Contact an agent
Home facts
- Year built:2015
- Listing ID #:21052358
- Added:93 day(s) ago
- Updated:December 08, 2025 at 12:39 PM
Rooms and interior
- Bedrooms:4
- Total bathrooms:3
- Full bathrooms:3
- Living area:2,497 sq. ft.
Heating and cooling
- Cooling:Central Air
- Heating:Central
Structure and exterior
- Roof:Composition
- Year built:2015
- Building area:2,497 sq. ft.
- Lot area:0.17 Acres
Schools
- High school:Prosper
- Middle school:Reynolds
- Elementary school:Light Farms
Finances and disclosures
- Price:$559,000
- Price per sq. ft.:$223.87
- Tax amount:$8,189
New listings near 521 Smokebrush Street
- New
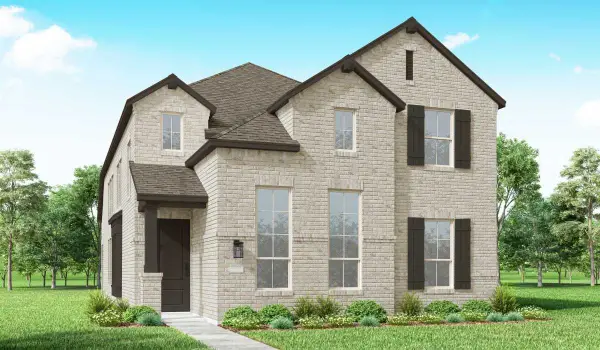 $568,035Active4 beds 3 baths2,579 sq. ft.
$568,035Active4 beds 3 baths2,579 sq. ft.1629 Asbury Lane, Celina, TX 75009
MLS# 21127391Listed by: HIGHLAND HOMES REALTY - New
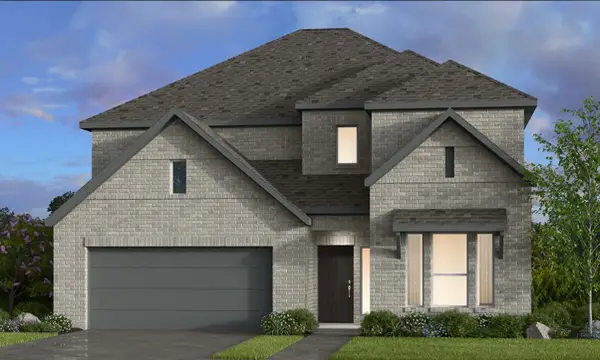 $510,395Active5 beds 4 baths2,596 sq. ft.
$510,395Active5 beds 4 baths2,596 sq. ft.1227 Hyssop Drive, Celina, TX 75009
MLS# 21035817Listed by: ALEXANDER PROPERTIES - DALLAS - New
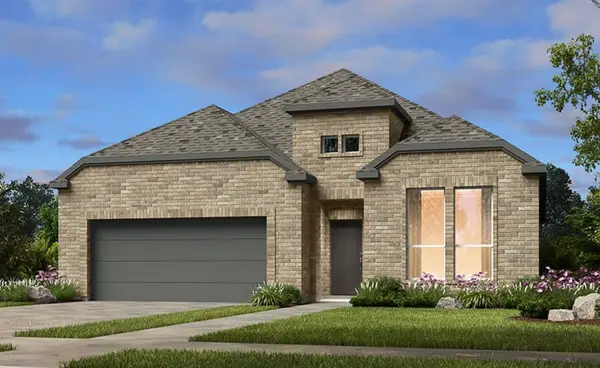 $470,404Active4 beds 3 baths2,319 sq. ft.
$470,404Active4 beds 3 baths2,319 sq. ft.1508 Blue Sage Court, Celina, TX 75009
MLS# 21036456Listed by: ALEXANDER PROPERTIES - DALLAS - New
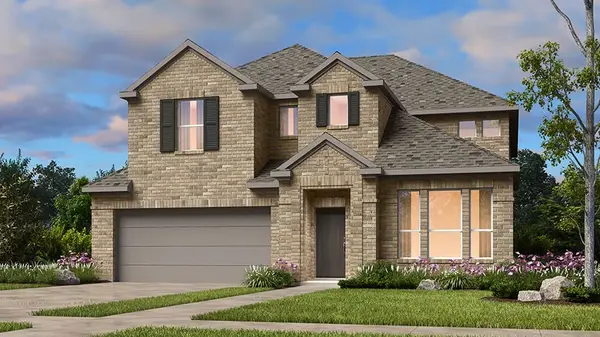 $599,624Active5 beds 5 baths3,379 sq. ft.
$599,624Active5 beds 5 baths3,379 sq. ft.1801 Penstemon Drive, Celina, TX 75009
MLS# 21038386Listed by: ALEXANDER PROPERTIES - DALLAS - New
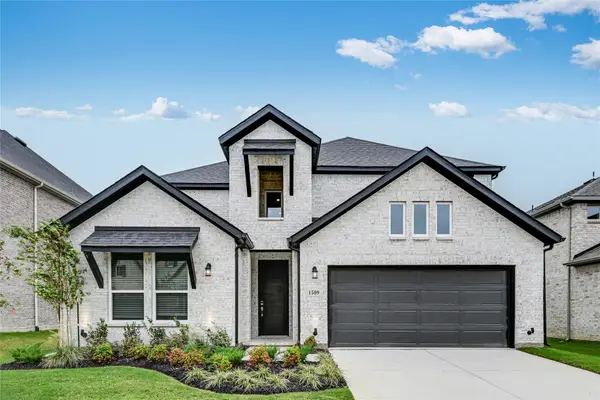 $576,116Active5 beds 4 baths3,061 sq. ft.
$576,116Active5 beds 4 baths3,061 sq. ft.1509 Blue Sage Court, Celina, TX 75009
MLS# 21104015Listed by: ALEXANDER PROPERTIES - New
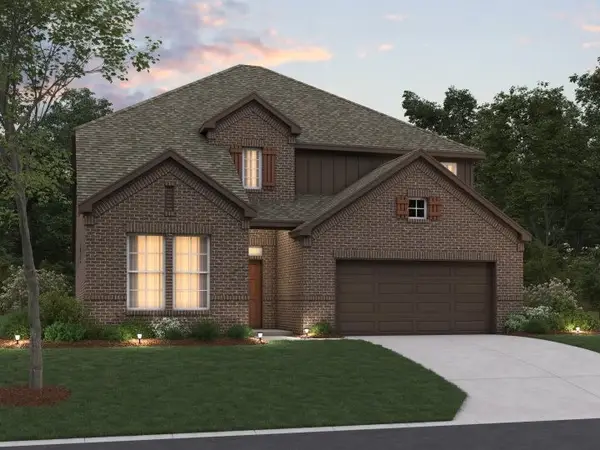 $617,735Active5 beds 4 baths3,132 sq. ft.
$617,735Active5 beds 4 baths3,132 sq. ft.5024 Ressina Drive, Aubrey, TX 76227
MLS# 21126534Listed by: ESCAPE REALTY - New
 $590,000Active5 beds 4 baths2,826 sq. ft.
$590,000Active5 beds 4 baths2,826 sq. ft.2911 Spring Creek Trail, Prosper, TX 75078
MLS# 21126857Listed by: FUNK REALTY GROUP, LLC - New
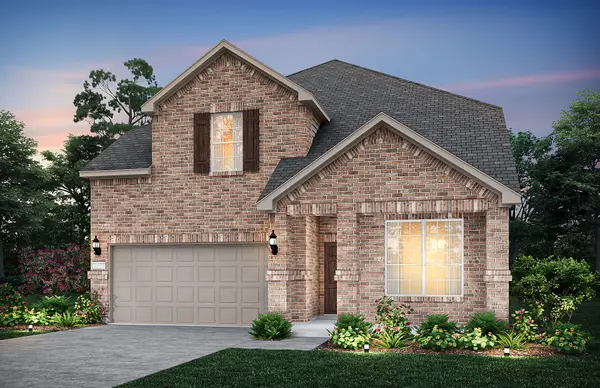 $580,110Active4 beds 4 baths2,792 sq. ft.
$580,110Active4 beds 4 baths2,792 sq. ft.1445 Corleone Lane, Celina, TX 75009
MLS# 21126606Listed by: WILLIAM ROBERDS - New
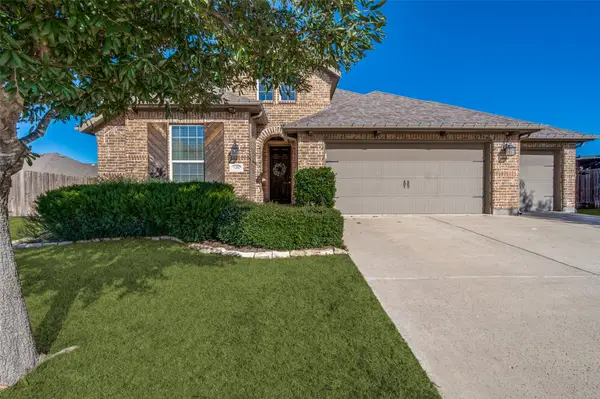 $529,900Active4 beds 3 baths2,326 sq. ft.
$529,900Active4 beds 3 baths2,326 sq. ft.1101 Bryce Canyon, Celina, TX 75009
MLS# 21121048Listed by: ELEVATED PROPERTY MANAGEMENT LLC. - Open Sat, 12 to 2pmNew
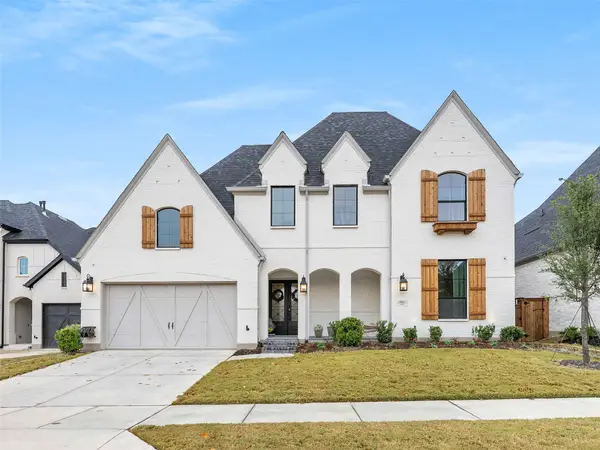 $1,099,000Active5 beds 6 baths4,383 sq. ft.
$1,099,000Active5 beds 6 baths4,383 sq. ft.2224 Grey September Street, Celina, TX 75009
MLS# 21123619Listed by: COLDWELL BANKER APEX, REALTORS
