5454 Pebble Creek Drive, Celina, TX 75078
Local realty services provided by:Better Homes and Gardens Real Estate Lindsey Realty



5454 Pebble Creek Drive,Celina, TX 75078
$1,375,000
- 5 Beds
- 4 Baths
- 3,930 sq. ft.
- Single family
- Active
Listed by:jaime greer682-559-0161
Office:silver oak realty, llc.
MLS#:20897624
Source:GDAR
Price summary
- Price:$1,375,000
- Price per sq. ft.:$349.87
- Monthly HOA dues:$133.33
About this home
Completely Renovated Custom Home in Twelve Oaks Subdivision. Step into a like-new luxury experience with this fully renovated one-story custom home, perfectly situated on an oversized 1.6-acre lot. Every detail has been meticulously updated—brand new flooring throughout, all-new kitchen and bathrooms, and stylish finishes that bring modern elegance to every room. This stunning 5-bedroom, 4-bathroom home features a spacious split floor plan that seamlessly blends privacy and comfort. This home has a second living area or media room, formal dining room, dedicated home office, and an oversized primary suite with a cozy sitting area overlooking the pool. These spaces offer plenty of flexible space for both living and entertaining .A gated driveway opens to a generous parking area and sport court with two full-size basketball hoops. You'll also enjoy a large 2-car attached garage and an additional 500+ sq ft detached 2-car garage, perfect for extra vehicles, hobbies, or storage. The backyard is a true outdoor oasis! A sparkling pool with slide, covered living area with TV's, outdoor kitchen, see-through fireplace, sprawling green lawn, and an in-ground trampoline provide endless opportunities for fun and relaxation. Located within Prosper ISD, Prosper USPS mailing address, and City of Celina for tax purposes. This home is a rare gem that combines sophistication, comfort, and entertainment in one extraordinary package.
Contact an agent
Home facts
- Year built:2004
- Listing Id #:20897624
- Added:127 day(s) ago
- Updated:August 15, 2025 at 03:05 PM
Rooms and interior
- Bedrooms:5
- Total bathrooms:4
- Full bathrooms:4
- Living area:3,930 sq. ft.
Structure and exterior
- Roof:Composition
- Year built:2004
- Building area:3,930 sq. ft.
- Lot area:1.66 Acres
Schools
- High school:Walnut Grove
- Middle school:Lorene Rogers
- Elementary school:Sam Johnson
Finances and disclosures
- Price:$1,375,000
- Price per sq. ft.:$349.87
- Tax amount:$26,375
New listings near 5454 Pebble Creek Drive
- Open Sat, 11am to 1pmNew
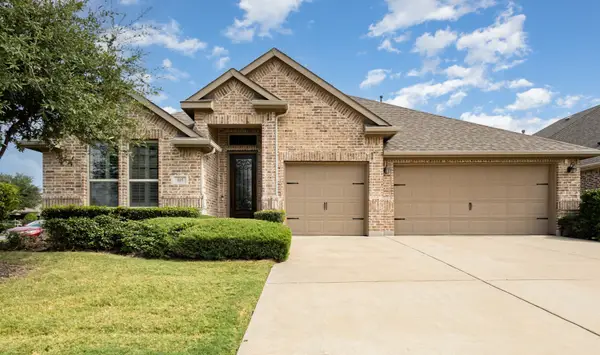 $549,000Active3 beds 2 baths2,499 sq. ft.
$549,000Active3 beds 2 baths2,499 sq. ft.805 Allbright Road, Celina, TX 75009
MLS# 21024197Listed by: COLDWELL BANKER REALTY PLANO - Open Sat, 2 to 4pmNew
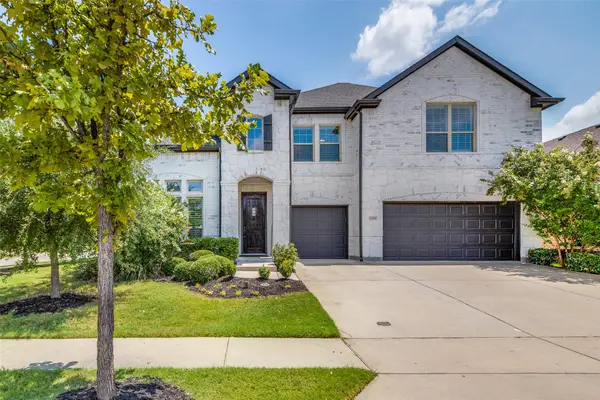 $770,000Active4 beds 3 baths3,350 sq. ft.
$770,000Active4 beds 3 baths3,350 sq. ft.4300 Dashland Drive, Celina, TX 75009
MLS# 21032945Listed by: SEVENHAUS REALTY - New
 $380,000Active3 beds 2 baths1,523 sq. ft.
$380,000Active3 beds 2 baths1,523 sq. ft.1208 Johnson Drive, Celina, TX 75009
MLS# 21032748Listed by: CRAWFORD AND COMPANY, REALTORS - Open Sun, 1 to 3pmNew
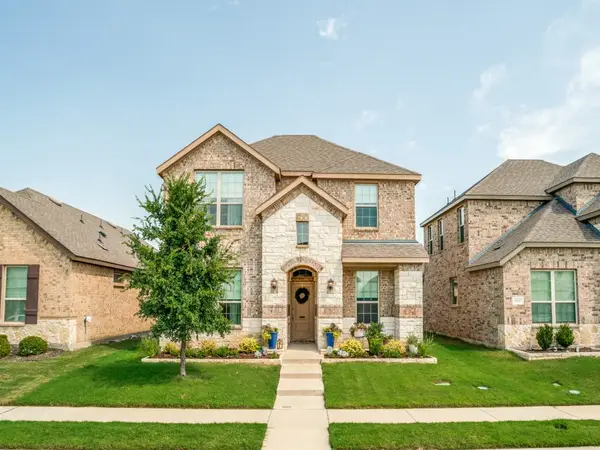 $389,900Active4 beds 3 baths1,947 sq. ft.
$389,900Active4 beds 3 baths1,947 sq. ft.1621 Princeton Drive, Celina, TX 75009
MLS# 21030880Listed by: KELLER WILLIAMS PROSPER CELINA - Open Sat, 10am to 6pmNew
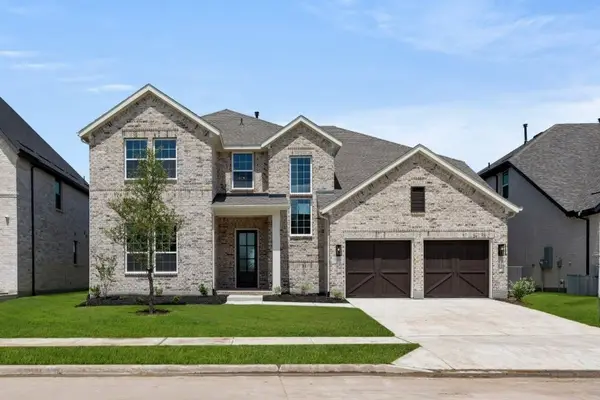 $769,000Active5 beds 4 baths3,289 sq. ft.
$769,000Active5 beds 4 baths3,289 sq. ft.2621 Burnely Court, Celina, TX 75009
MLS# 21031974Listed by: HOMESUSA.COM - New
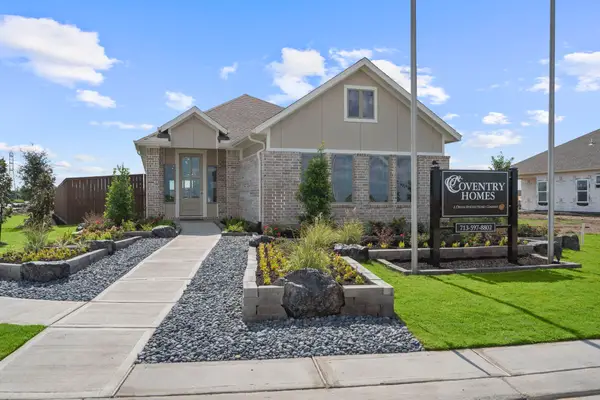 $314,990Active3 beds 2 baths1,492 sq. ft.
$314,990Active3 beds 2 baths1,492 sq. ft.13203 Glacier View Lane, Rosharon, TX 77583
MLS# 43226099Listed by: COVENTRY HOMES - New
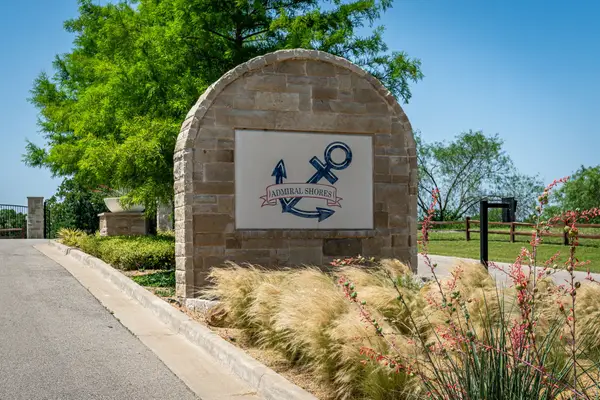 $85,000Active1.15 Acres
$85,000Active1.15 AcresLot 1 Admiral Shores Drive, Streetman, TX 75859
MLS# 21019553Listed by: MONUMENT REALTY - New
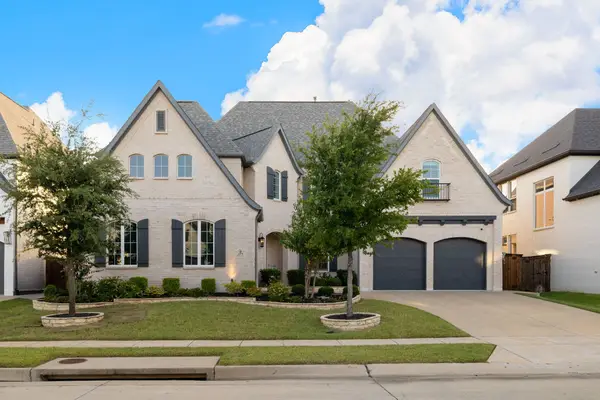 $1,200,000Active5 beds 6 baths4,680 sq. ft.
$1,200,000Active5 beds 6 baths4,680 sq. ft.3375 Bellcrest Way, Celina, TX 75009
MLS# 21020579Listed by: SEVENHAUS REALTY - New
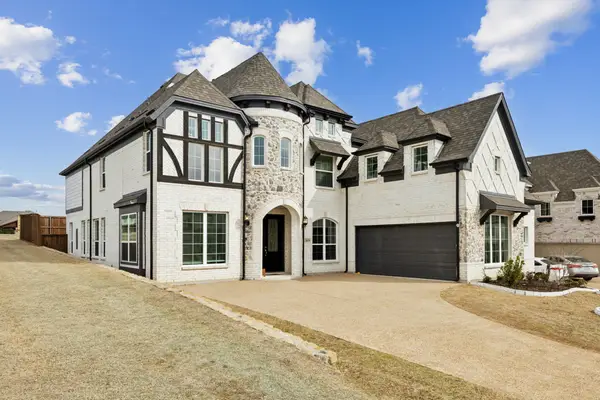 $800,000Active6 beds 5 baths4,502 sq. ft.
$800,000Active6 beds 5 baths4,502 sq. ft.3109 Sawbuck Lane, Celina, TX 75009
MLS# 21029266Listed by: FATHOM REALTY - New
 $899,000Active4 beds 5 baths4,179 sq. ft.
$899,000Active4 beds 5 baths4,179 sq. ft.4204 Canadian River Drive, Celina, TX 75078
MLS# 21031689Listed by: ULTRA REAL ESTATE SERVICES

