5800 Edward Drive, Celina, TX 76227
Local realty services provided by:Better Homes and Gardens Real Estate Lindsey Realty


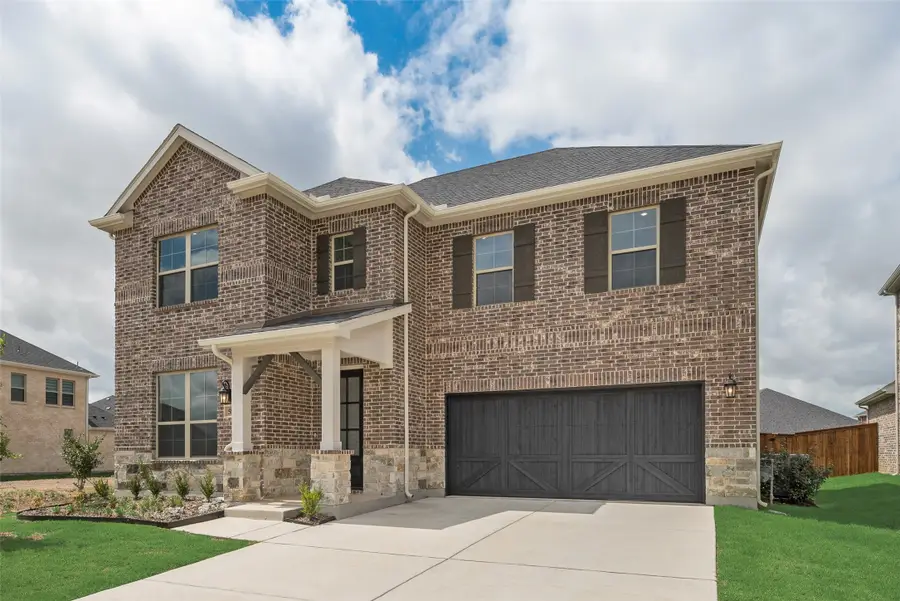
Listed by:karla davis972-338-5441
Office:pinnacle realty advisors
MLS#:21034756
Source:GDAR
Price summary
- Price:$604,970
- Price per sq. ft.:$199.13
- Monthly HOA dues:$45.83
About this home
The Isabela is a thoughtfully designed 4 bedroom, 2.5 bathroom home in Celina, TX that blends comfort, function, and modern efficiency. The main level offers an open-concept layout where the great room with a cozy fireplace flows seamlessly into the dining area and well-equipped kitchen. A spacious island and walk-in pantry make the kitchen ideal for everyday meals or casual gatherings. A nearby flex room adds versatility for a home office or additional living space. Privately located at the back of the home, the owner’s suite features a spa-inspired bathroom, dual sinks, a walk-in closet, and convenient access to the laundry room. A covered patio just off the living area is perfect for relaxing outdoors or entertaining guests.
Upstairs, the Isabela continues to impress with three generously sized secondary bedrooms, a shared full bathroom, and a spacious game room at the center—perfect for movie nights or family hangouts. Energy-efficient features like a tankless water heater, LED lighting, and a smart thermostat round out this home’s mix of sustainability and everyday ease. THIS HOME IS MOVE IN READY!
Sutton Fields is a beautiful master-planned community in the thriving city of Celina. With quick access to all that Dallas-Fort Worth has to offer, this idyllic community offers limitless opportunities to explore the outdoors. Whether in the community pocket farms, multiple ponds, playing basketball, or relaxing poolside, plenty of activities are available. Minutes away from major highways, giving you the benefit of a quick commute to the surrounding areas. The community also provides convenient & high-quality education for young residents. Dan Christie Elementary School is a cornerstone of the community, fostering a close-knit environment where families can engage & grow together.
Contact an agent
Home facts
- Year built:2025
- Listing Id #:21034756
- Added:1 day(s) ago
- Updated:August 18, 2025 at 11:46 AM
Rooms and interior
- Bedrooms:4
- Total bathrooms:3
- Full bathrooms:2
- Half bathrooms:1
- Living area:3,038 sq. ft.
Heating and cooling
- Cooling:Electric
- Heating:Central, Electric
Structure and exterior
- Roof:Composition
- Year built:2025
- Building area:3,038 sq. ft.
- Lot area:0.15 Acres
Schools
- High school:Prosper
- Middle school:William Rushing
- Elementary school:Dan Christie
Finances and disclosures
- Price:$604,970
- Price per sq. ft.:$199.13
New listings near 5800 Edward Drive
- New
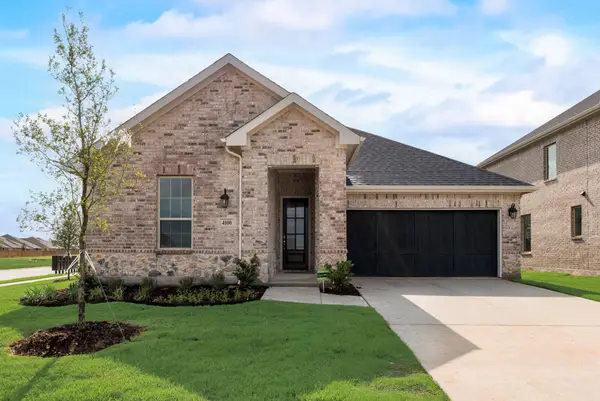 $499,998Active3 beds 2 baths2,032 sq. ft.
$499,998Active3 beds 2 baths2,032 sq. ft.5801 Edward Drive, Celina, TX 76227
MLS# 21034925Listed by: PINNACLE REALTY ADVISORS - New
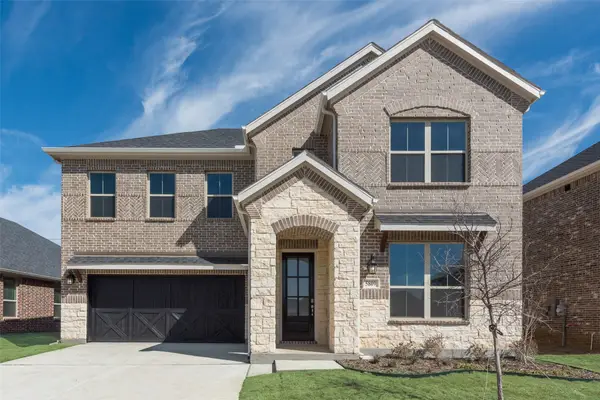 $569,989Active4 beds 3 baths3,038 sq. ft.
$569,989Active4 beds 3 baths3,038 sq. ft.5809 Edward Drive, Celina, TX 76227
MLS# 21034927Listed by: PINNACLE REALTY ADVISORS - New
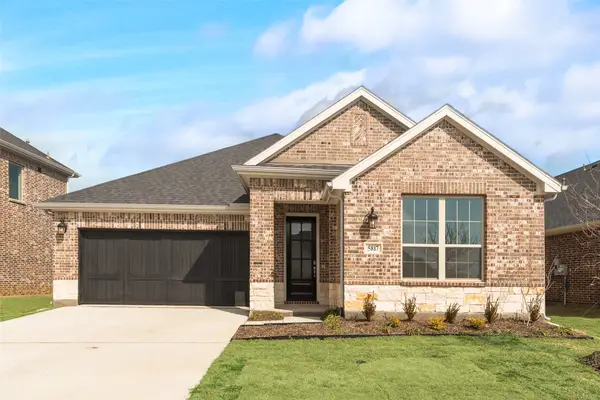 $420,932Active3 beds 2 baths1,868 sq. ft.
$420,932Active3 beds 2 baths1,868 sq. ft.5817 Edward Drive, Celina, TX 76227
MLS# 21034933Listed by: PINNACLE REALTY ADVISORS - New
 $379,990Active3 beds 2 baths1,868 sq. ft.
$379,990Active3 beds 2 baths1,868 sq. ft.5829 Edward Drive, Celina, TX 76227
MLS# 21034934Listed by: PINNACLE REALTY ADVISORS - New
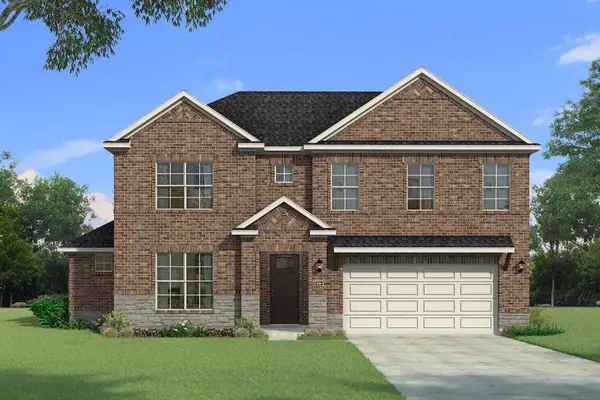 $639,990Active4 beds 3 baths3,381 sq. ft.
$639,990Active4 beds 3 baths3,381 sq. ft.5716 Ferrers Drive, Celina, TX 76227
MLS# 21034941Listed by: PINNACLE REALTY ADVISORS - New
 $699,990Active4 beds 3 baths3,381 sq. ft.
$699,990Active4 beds 3 baths3,381 sq. ft.5816 Halton Drive, Celina, TX 76227
MLS# 21034947Listed by: PINNACLE REALTY ADVISORS - New
 $644,331Active4 beds 4 baths3,210 sq. ft.
$644,331Active4 beds 4 baths3,210 sq. ft.5711 Edward Drive, Celina, TX 76227
MLS# 21034740Listed by: PINNACLE REALTY ADVISORS - New
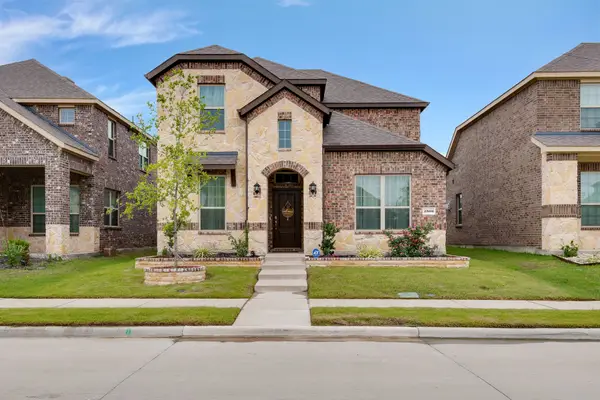 $430,000Active4 beds 3 baths2,288 sq. ft.
$430,000Active4 beds 3 baths2,288 sq. ft.2805 Franklin Drive, Celina, TX 75009
MLS# 21006682Listed by: GREAT WESTERN REALTY - New
 $575,000Active4 beds 3 baths2,686 sq. ft.
$575,000Active4 beds 3 baths2,686 sq. ft.3904 Starlight Creek Drive, Celina, TX 75009
MLS# 21034260Listed by: CATTELL REAL ESTATE GROUP
