5805 Halton Drive, Celina, TX 76227
Local realty services provided by:Better Homes and Gardens Real Estate Senter, REALTORS(R)
Listed by: marsha ashlock817-288-5510
Office: visions realty & investments
MLS#:21071021
Source:GDAR
Price summary
- Price:$715,000
- Price per sq. ft.:$189.1
- Monthly HOA dues:$45.83
About this home
NEW! NEVER LIVED IN. Ready December 2025! Bloomfield Homes presents the Bellflower II at Sutton Fields in Celina. A stunning two-story home designed with both elegance and functionality, offering 4 bedrooms, 3.5 bathrooms, 3 living areas, a study, and a dining room, plus a spacious 2.5-car garage. From the inviting covered porch and 8-foot front door, step inside to find a private study and secondary bedroom with its own walk-in closet and full bath, perfect for guests or multi-purpose use. Past a convenient powder bath and a striking staircase lead you to the formal dining room, while the back of the home opens to a spacious family room with vaulted ceilings, and window seats. The deluxe kitchen includes a gas cooktop, abundant counter space, and a bright breakfast nook that flows seamlessly to the covered patio with built-in lighting, ideal for entertaining. Additional features on the first floor include a mudroom for everyday convenience and a luxurious primary suite with window coverings, a large walk-in closet that connects directly to the laundry room, and a spa-inspired bath with dual vanities, a garden tub, and a separate shower. Upstairs, a large game room connects to the media room, creating the perfect space for movie nights or gatherings, alongside two additional bedrooms with walk-in closets and a shared Jack-and-Jill bath. Situated on an oversized interior lot with full gutters, this home blends thoughtful design with modern comfort. Residents of Sutton Fields enjoy beautiful community amenities, including green spaces, walking trails, a scenic lake, playground, pool, and tennis court. Come tour the Bellflower II at Sutton Fields and see for yourself why this home is the perfect place for your family to grow and thrive.
Contact an agent
Home facts
- Year built:2025
- Listing ID #:21071021
- Added:56 day(s) ago
- Updated:November 22, 2025 at 12:41 PM
Rooms and interior
- Bedrooms:4
- Total bathrooms:4
- Full bathrooms:3
- Half bathrooms:1
- Living area:3,781 sq. ft.
Heating and cooling
- Cooling:Ceiling Fans, Central Air, Gas, Zoned
- Heating:Central, Natural Gas, Zoned
Structure and exterior
- Roof:Composition
- Year built:2025
- Building area:3,781 sq. ft.
- Lot area:0.2 Acres
Schools
- High school:Prosper
- Middle school:William Rushing
- Elementary school:Dan Christie
Finances and disclosures
- Price:$715,000
- Price per sq. ft.:$189.1
New listings near 5805 Halton Drive
- New
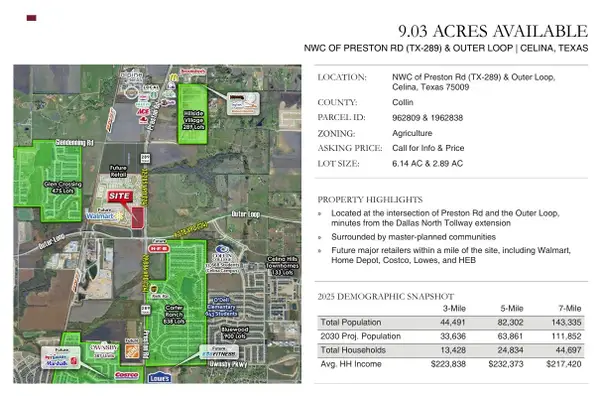 $12,500,000Active9.03 Acres
$12,500,000Active9.03 AcresTBD Preston Road, Celina, TX 75009
MLS# 21110577Listed by: TEXAS HOMES AND LAND - New
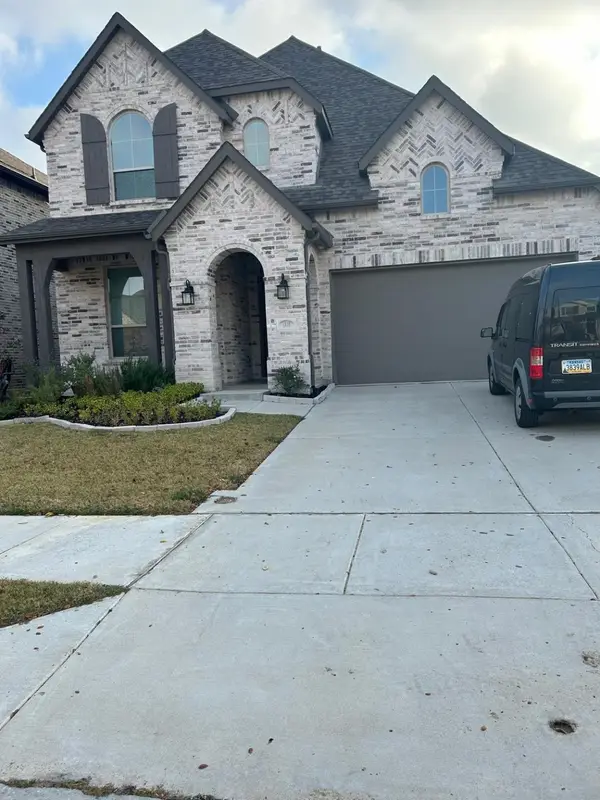 $620,000Active4 beds 3 baths2,975 sq. ft.
$620,000Active4 beds 3 baths2,975 sq. ft.1810 Rhea Court, Celina, TX 75009
MLS# 21116904Listed by: TEXAS SIGNATURE REALTY - New
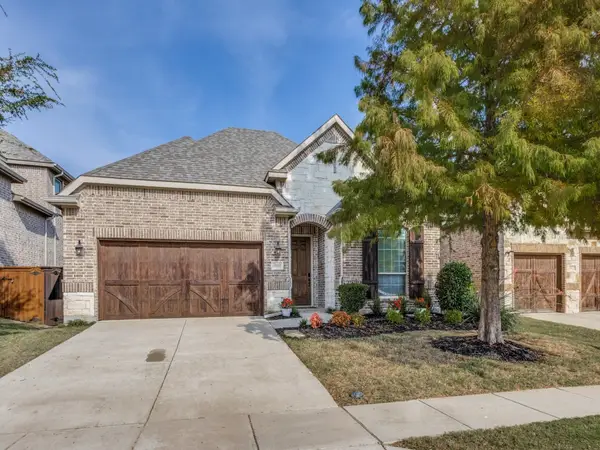 $569,000Active3 beds 2 baths2,393 sq. ft.
$569,000Active3 beds 2 baths2,393 sq. ft.3018 Seattle Slew Drive, Celina, TX 75009
MLS# 21117622Listed by: THREE TREES REALTY - New
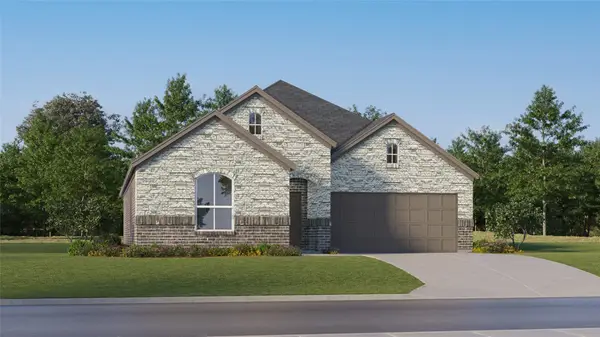 $328,224Active4 beds 2 baths1,924 sq. ft.
$328,224Active4 beds 2 baths1,924 sq. ft.2516 Lost Creek Way, Celina, TX 75009
MLS# 21118394Listed by: TURNER MANGUM,LLC - New
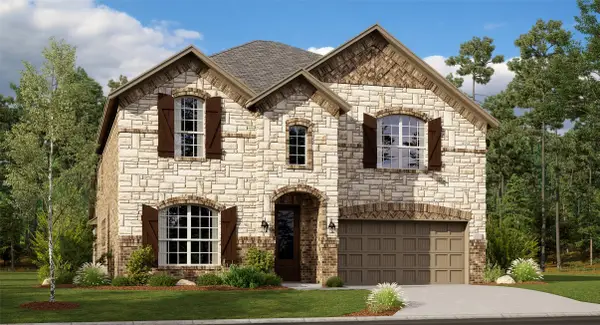 $519,999Active5 beds 4 baths3,357 sq. ft.
$519,999Active5 beds 4 baths3,357 sq. ft.2017 Striker Way, Celina, TX 75009
MLS# 21118178Listed by: TURNER MANGUM,LLC - New
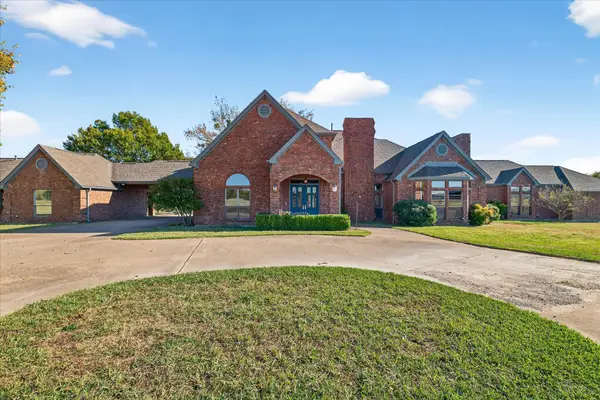 $4,200,000Active4 beds 3 baths5,339 sq. ft.
$4,200,000Active4 beds 3 baths5,339 sq. ft.1500 Eden Ridge, Celina, TX 75009
MLS# 21116222Listed by: LOCAL PRO REALTY LLC - New
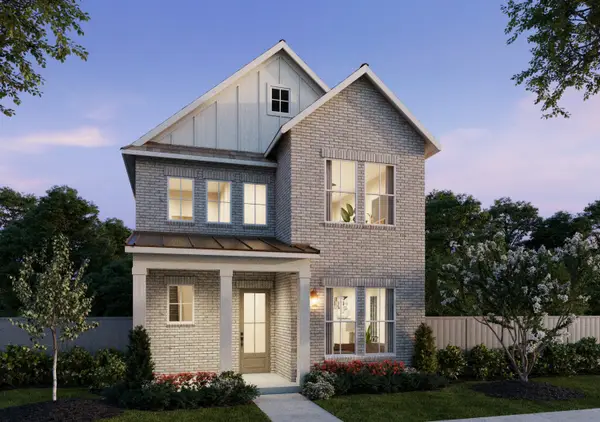 $440,440Active3 beds 3 baths2,290 sq. ft.
$440,440Active3 beds 3 baths2,290 sq. ft.305 Walker Parkway, Celina, TX 75009
MLS# 21117689Listed by: COLLEEN FROST REAL ESTATE SERV - New
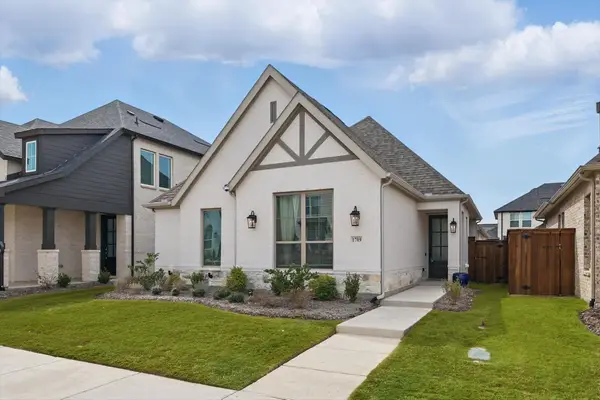 $445,000Active3 beds 2 baths1,926 sq. ft.
$445,000Active3 beds 2 baths1,926 sq. ft.1709 Victoria Place, Celina, TX 75009
MLS# 21115450Listed by: LIV REALTY, LLC - Open Sun, 12 to 3pmNew
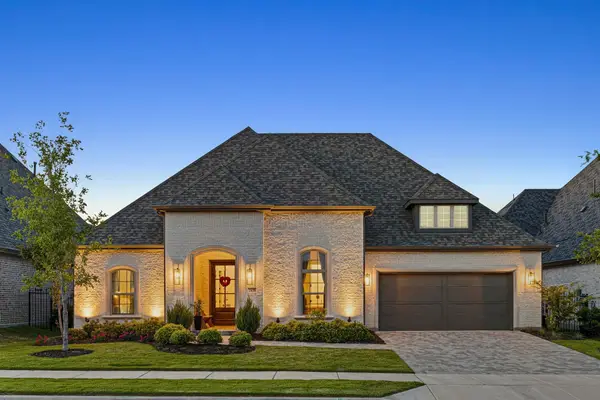 $825,000Active4 beds 4 baths3,206 sq. ft.
$825,000Active4 beds 4 baths3,206 sq. ft.2430 Hawksbury Court, Celina, TX 75009
MLS# 21115938Listed by: EXP REALTY LLC - Open Sun, 1 to 3pmNew
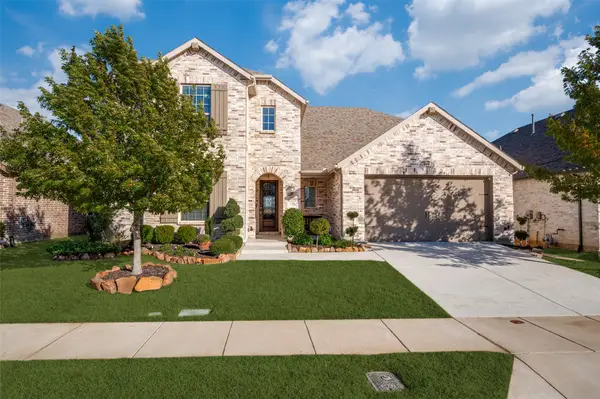 $605,000Active5 beds 4 baths3,395 sq. ft.
$605,000Active5 beds 4 baths3,395 sq. ft.1708 Daldoran Drive, Celina, TX 75009
MLS# 21110797Listed by: EXP REALTY
