5809 Edward Drive, Celina, TX 76227
Local realty services provided by:Better Homes and Gardens Real Estate Senter, REALTORS(R)



Listed by:karla davis972-338-5441
Office:pinnacle realty advisors
MLS#:21034927
Source:GDAR
Price summary
- Price:$569,989
- Price per sq. ft.:$187.62
- Monthly HOA dues:$45.83
About this home
The Isabela offers 4 bedrooms, 2.5 bathrooms, and a layout designed for both comfort and convenience. Step inside, and to your right, a bright flex room provides the perfect space for a home office or playroom. Moving further in, the home opens up into the spacious Great Room with an electric fireplace, creating a warm and inviting atmosphere. The adjoining dining area and stylish kitchen feature a walk-in pantry and oversized island, making it perfect for both everyday living and entertaining. The private owner’s suite is tucked away on the main floor, featuring a spa-like bathroom with dual sinks and a generous walk-in closet. Just beyond the main living areas, the covered patio extends your space outdoors, complete with a gas stub for easy grilling. Upstairs, three secondary bedrooms surround a spacious game room, offering plenty of room for movie nights, playtime, or a second living area. With modern features designed for efficiency and comfort, the Isabela is a home that feels just right from the moment you walk through the door. THIS STUNNING HOME IS MOVE IN READY!
Contact an agent
Home facts
- Year built:2025
- Listing Id #:21034927
- Added:1 day(s) ago
- Updated:August 18, 2025 at 12:42 PM
Rooms and interior
- Bedrooms:4
- Total bathrooms:3
- Full bathrooms:2
- Half bathrooms:1
- Living area:3,038 sq. ft.
Heating and cooling
- Cooling:Electric
- Heating:Central, Electric
Structure and exterior
- Roof:Composition
- Year built:2025
- Building area:3,038 sq. ft.
- Lot area:0.14 Acres
Schools
- High school:Prosper
- Middle school:William Rushing
- Elementary school:Dan Christie
Finances and disclosures
- Price:$569,989
- Price per sq. ft.:$187.62
New listings near 5809 Edward Drive
- New
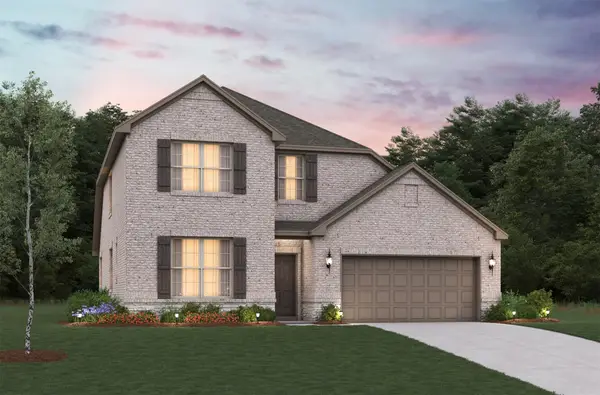 $526,076Active4 beds 3 baths2,790 sq. ft.
$526,076Active4 beds 3 baths2,790 sq. ft.2512 Royal Birkdale Street, Celina, TX 75009
MLS# 21035257Listed by: RE/MAX DFW ASSOCIATES - New
 $503,449Active5 beds 4 baths3,357 sq. ft.
$503,449Active5 beds 4 baths3,357 sq. ft.2001 Striker Way, Celina, TX 75009
MLS# 21035310Listed by: TURNER MANGUM LLC - New
 $640,455Active5 beds 5 baths3,379 sq. ft.
$640,455Active5 beds 5 baths3,379 sq. ft.1505 Blue Sage Court, Celina, TX 75009
MLS# 21035343Listed by: ALEXANDER PROPERTIES - DALLAS - New
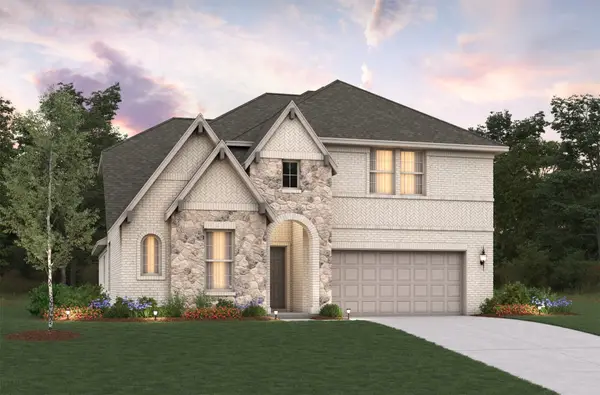 $630,927Active4 beds 3 baths3,055 sq. ft.
$630,927Active4 beds 3 baths3,055 sq. ft.2408 Bernham Drive, Celina, TX 75009
MLS# 21035379Listed by: RE/MAX DFW ASSOCIATES - New
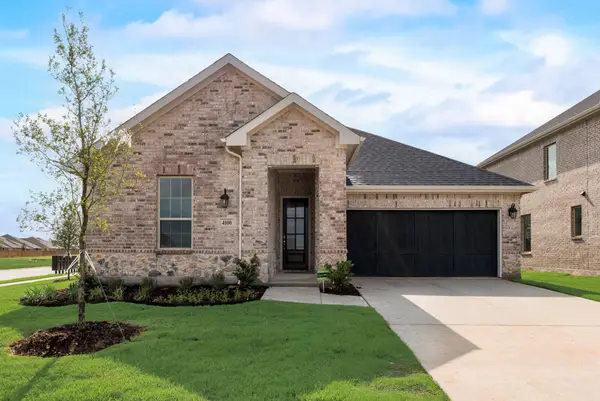 $499,998Active3 beds 2 baths2,032 sq. ft.
$499,998Active3 beds 2 baths2,032 sq. ft.5801 Edward Drive, Celina, TX 76227
MLS# 21034925Listed by: PINNACLE REALTY ADVISORS - New
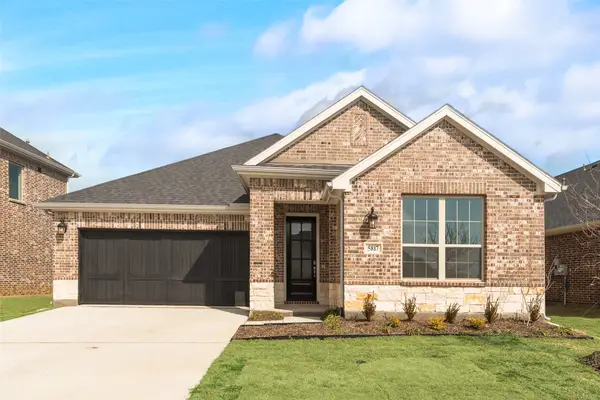 $420,932Active3 beds 2 baths1,868 sq. ft.
$420,932Active3 beds 2 baths1,868 sq. ft.5817 Edward Drive, Celina, TX 76227
MLS# 21034933Listed by: PINNACLE REALTY ADVISORS - New
 $379,990Active3 beds 2 baths1,868 sq. ft.
$379,990Active3 beds 2 baths1,868 sq. ft.5829 Edward Drive, Celina, TX 76227
MLS# 21034934Listed by: PINNACLE REALTY ADVISORS - New
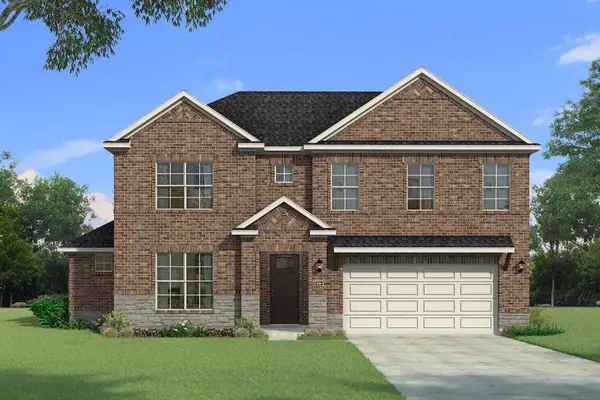 $639,990Active4 beds 3 baths3,381 sq. ft.
$639,990Active4 beds 3 baths3,381 sq. ft.5716 Ferrers Drive, Celina, TX 76227
MLS# 21034941Listed by: PINNACLE REALTY ADVISORS - New
 $699,990Active4 beds 3 baths3,381 sq. ft.
$699,990Active4 beds 3 baths3,381 sq. ft.5816 Halton Drive, Celina, TX 76227
MLS# 21034947Listed by: PINNACLE REALTY ADVISORS
