6029 Painswick Drive, Celina, TX 76227
Local realty services provided by:Better Homes and Gardens Real Estate Lindsey Realty
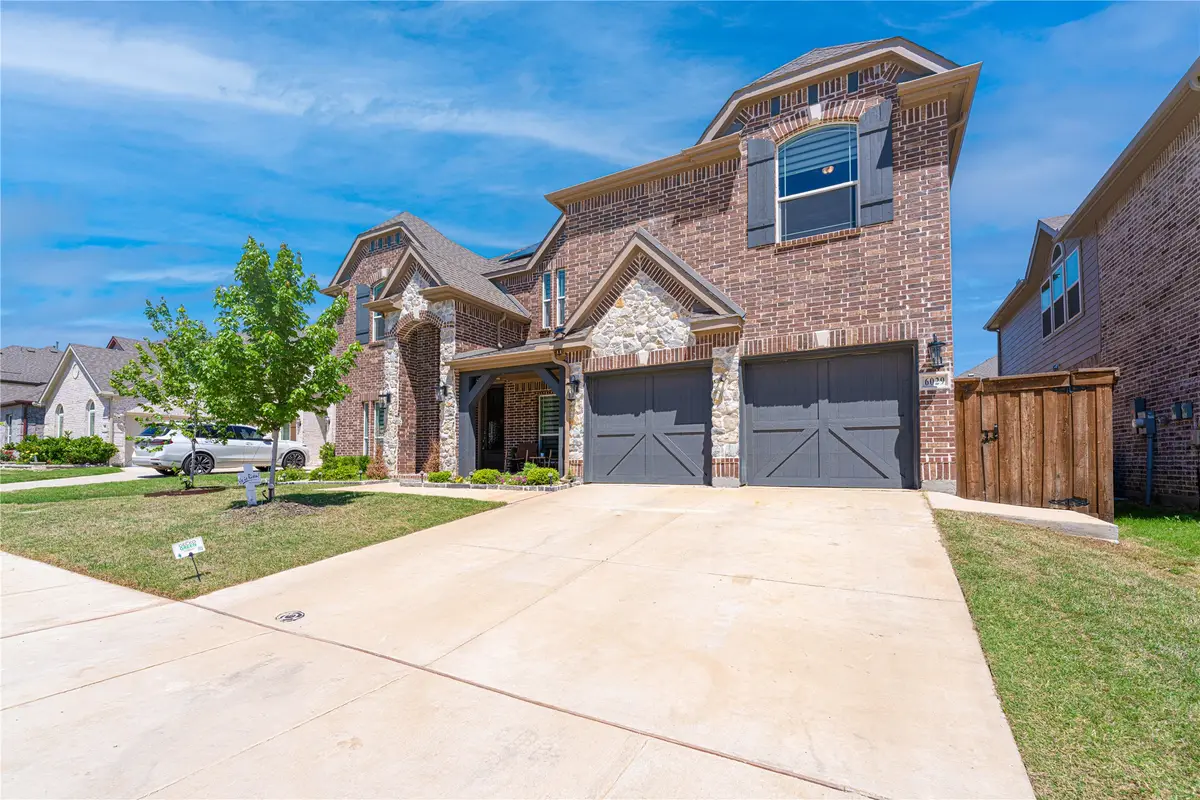


Listed by:james baker jr888-565-1855
Office:mtx realty, llc.
MLS#:20923709
Source:GDAR
Price summary
- Price:$700,000
- Price per sq. ft.:$176.46
- Monthly HOA dues:$58.33
About this home
Don’t miss this incredible six-bedroom, four-bathroom home located at 6029 Painswick Drive in Celina’s desirable Sutton Fields community. Built in 2022, this spacious 3,967-square-foot residence offers a perfect blend of traditional style and modern convenience. The bright, open layout features wood, tile, and carpeted floors, along with thoughtfully designed living spaces, including a large living room with a cozy fireplace and a sleek kitchen equipped with granite countertops, built-in cabinetry, a butler’s pantry, and a kitchen island for added functionality. The main level includes the primary suite with an elegant ensuite bath, a dedicated office, and a formal dining space, while the upper level boasts additional bedrooms and a media room complete with built-ins. Smart home features, high-end appliances, and designer lighting add to the appeal. Outside, enjoy a covered patio perfect for relaxing or entertaining, all within a fully landscaped neighborhood that offers amenities such as a community pool, clubhouse, jogging paths, and playgrounds. Located in highly rated Prosper ISD, this home provides luxury and convenience with easy access to parks, schools, and major thoroughfares. Contact the listing agent today for more information or to schedule a private showing.
Contact an agent
Home facts
- Year built:2022
- Listing Id #:20923709
- Added:92 day(s) ago
- Updated:August 13, 2025 at 03:42 PM
Rooms and interior
- Bedrooms:5
- Total bathrooms:4
- Full bathrooms:3
- Half bathrooms:1
- Living area:3,967 sq. ft.
Heating and cooling
- Cooling:Ceiling Fans, Central Air, Electric
- Heating:Central, Electric, Fireplaces
Structure and exterior
- Roof:Composition
- Year built:2022
- Building area:3,967 sq. ft.
- Lot area:0.16 Acres
Schools
- High school:Prosper
- Middle school:Reynolds
- Elementary school:Windsong Ranch
Finances and disclosures
- Price:$700,000
- Price per sq. ft.:$176.46
- Tax amount:$13,573
New listings near 6029 Painswick Drive
- Open Sun, 1 to 3pmNew
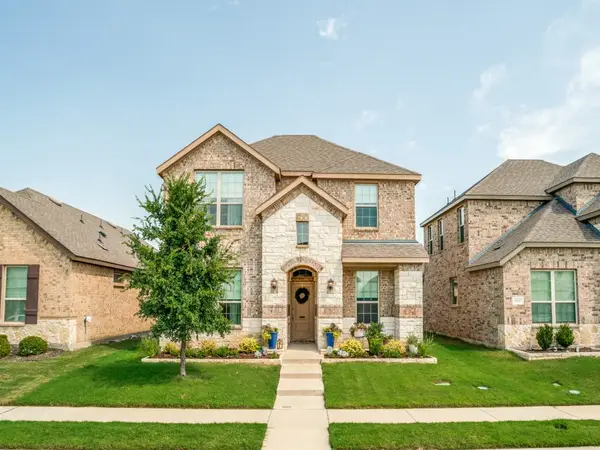 $389,900Active4 beds 3 baths1,947 sq. ft.
$389,900Active4 beds 3 baths1,947 sq. ft.1621 Princeton Drive, Celina, TX 75009
MLS# 21030880Listed by: KELLER WILLIAMS PROSPER CELINA - Open Fri, 10am to 6pmNew
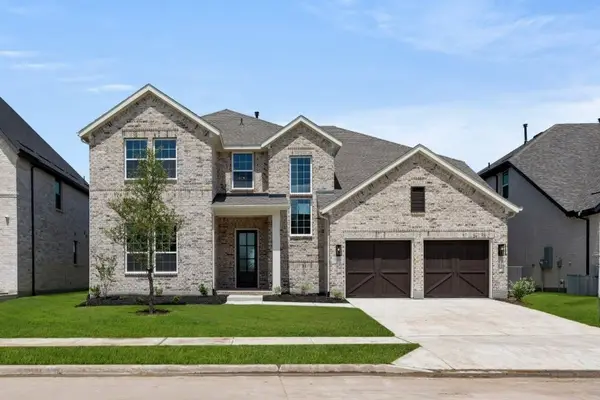 $769,000Active5 beds 4 baths3,289 sq. ft.
$769,000Active5 beds 4 baths3,289 sq. ft.2621 Burnely Court, Celina, TX 75009
MLS# 21031974Listed by: HOMESUSA.COM - New
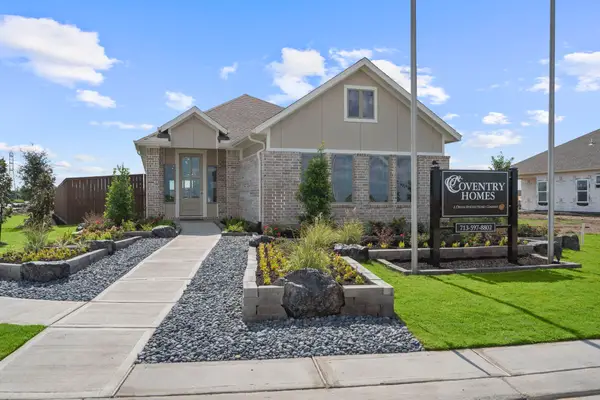 $314,990Active3 beds 2 baths1,492 sq. ft.
$314,990Active3 beds 2 baths1,492 sq. ft.13203 Glacier View Lane, Rosharon, TX 77583
MLS# 43226099Listed by: COVENTRY HOMES - New
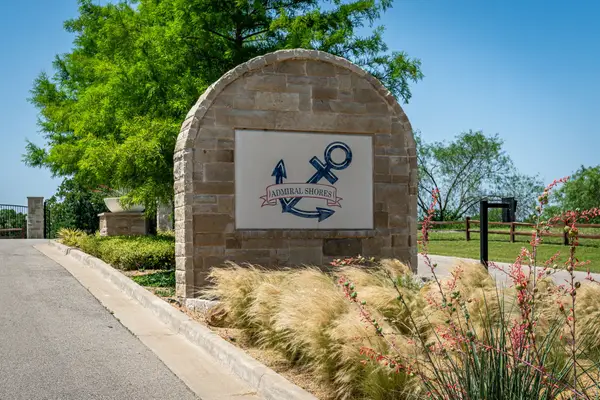 $85,000Active1.15 Acres
$85,000Active1.15 AcresLot 1 Admiral Shores Drive, Streetman, TX 75859
MLS# 21019553Listed by: MONUMENT REALTY - New
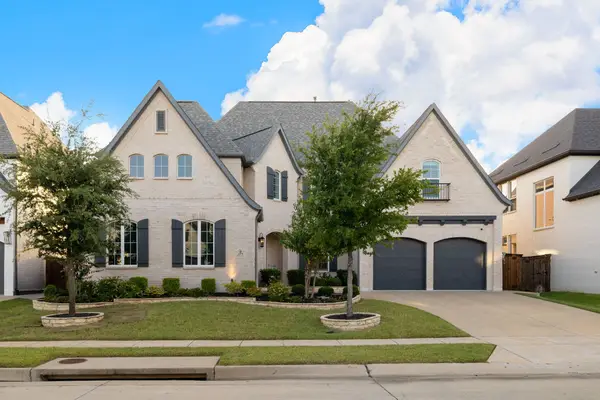 $1,200,000Active5 beds 6 baths4,680 sq. ft.
$1,200,000Active5 beds 6 baths4,680 sq. ft.3375 Bellcrest Way, Celina, TX 75009
MLS# 21020579Listed by: SEVENHAUS REALTY - New
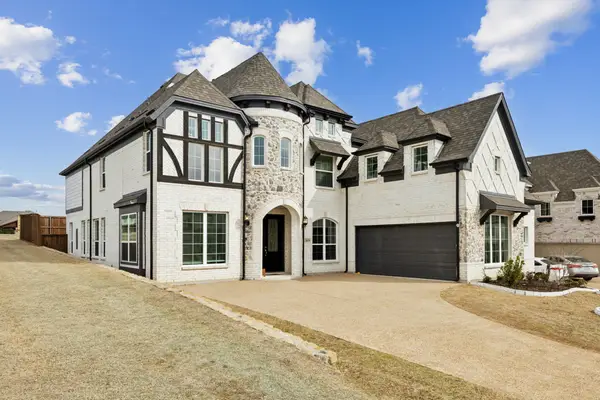 $800,000Active6 beds 5 baths4,502 sq. ft.
$800,000Active6 beds 5 baths4,502 sq. ft.3109 Sawbuck Lane, Celina, TX 75009
MLS# 21029266Listed by: FATHOM REALTY - New
 $899,000Active4 beds 5 baths4,179 sq. ft.
$899,000Active4 beds 5 baths4,179 sq. ft.4204 Canadian River Drive, Celina, TX 75078
MLS# 21031689Listed by: ULTRA REAL ESTATE SERVICES - New
 $455,000Active3 beds 2 baths1,936 sq. ft.
$455,000Active3 beds 2 baths1,936 sq. ft.412 Barnstorm Drive, Celina, TX 75009
MLS# 21029277Listed by: RC REALTY - New
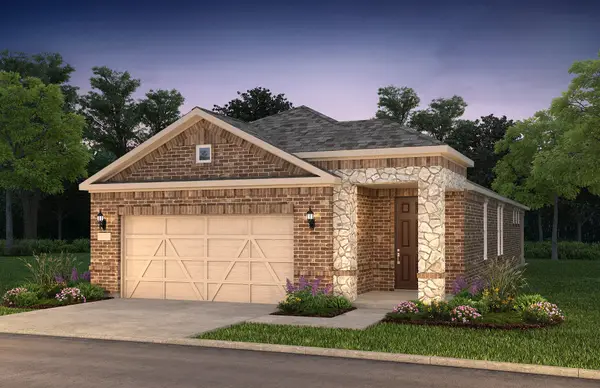 $431,180Active2 beds 2 baths1,653 sq. ft.
$431,180Active2 beds 2 baths1,653 sq. ft.1237 Bogart Way, Celina, TX 75009
MLS# 21031634Listed by: WILLIAM ROBERDS - New
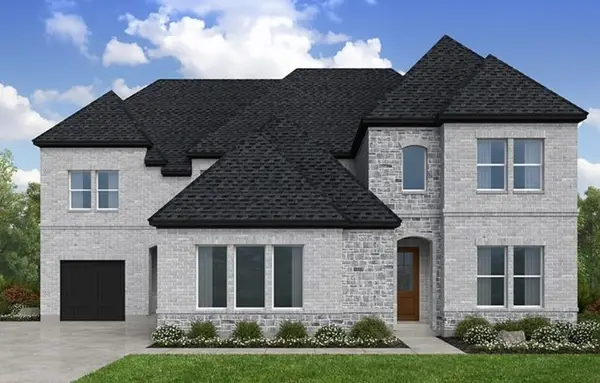 $930,540Active5 beds 6 baths4,539 sq. ft.
$930,540Active5 beds 6 baths4,539 sq. ft.1612 Yellow Rose Road, Celina, TX 75009
MLS# 20988465Listed by: ALEXANDER PROPERTIES - DALLAS

