6413 S Tahoe Winds Drive, Celina, TX 75009
Local realty services provided by:Better Homes and Gardens Real Estate Winans
Listed by: ben caballero888-872-6006
Office: homesusa.com
MLS#:21059572
Source:GDAR
Price summary
- Price:$487,950
- Price per sq. ft.:$265.48
- Monthly HOA dues:$70.67
About this home
MLS# 21059572 - Built by First Texas Homes - Ready Now! ~ The Edgewater F offers 3 bedrooms, 2.5 bathrooms, and 1838 sq. ft. of thoughtfully designed living space that adapts to your needs. From everyday routines to special moments, this layout is built to support how you live — with comfort, functionality, and style in mind. With features like a dedicated dining room – great for meals and entertaining, a spacious gourmet kitchen – ideal for cooking and hosting, and a large walk-in closet – ample storage and organization space that provides the perfect foundation for personalization and everyday convenience. Whether you're relaxing, hosting, working from home, or simply enjoying daily life, the Edgewater F provides the right spaces in the right places. Edgewater F - C , Edgewater Creek , Celina, TX!
Contact an agent
Home facts
- Year built:2025
- Listing ID #:21059572
- Added:91 day(s) ago
- Updated:December 14, 2025 at 12:44 PM
Rooms and interior
- Bedrooms:3
- Total bathrooms:3
- Full bathrooms:2
- Half bathrooms:1
- Living area:1,838 sq. ft.
Heating and cooling
- Cooling:Central Air
- Heating:Central
Structure and exterior
- Roof:Composition
- Year built:2025
- Building area:1,838 sq. ft.
- Lot area:0.13 Acres
Schools
- High school:Prosper
- Middle school:William Rushing
- Elementary school:Dan Christie
Finances and disclosures
- Price:$487,950
- Price per sq. ft.:$265.48
New listings near 6413 S Tahoe Winds Drive
- Open Sun, 1 to 3pmNew
 $510,000Active4 beds 3 baths2,514 sq. ft.
$510,000Active4 beds 3 baths2,514 sq. ft.1713 Tumbleweed Court, Celina, TX 75009
MLS# 21124596Listed by: EBBY HALLIDAY, REALTORS - New
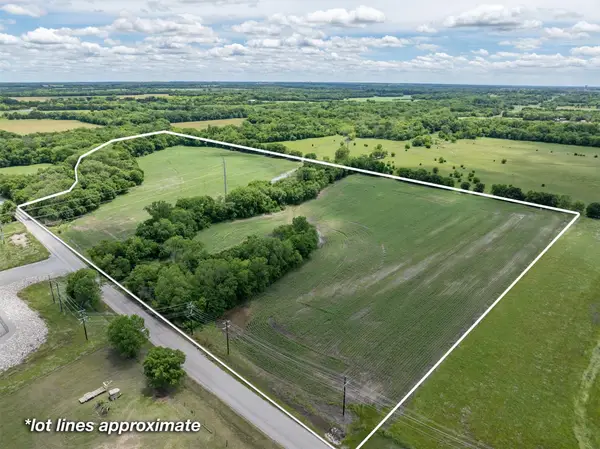 $990,000Active28.28 Acres
$990,000Active28.28 AcresTBD Cr-209, Celina, TX 75009
MLS# 20929635Listed by: PROVIDENCE GROUP REALTY - Open Sun, 12 to 5pmNew
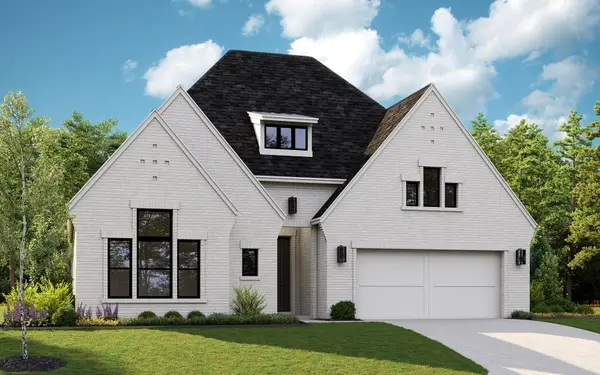 $989,900Active4 beds 5 baths3,836 sq. ft.
$989,900Active4 beds 5 baths3,836 sq. ft.2805 Little Current Court, Celina, TX 75009
MLS# 21132118Listed by: HOMESUSA.COM - New
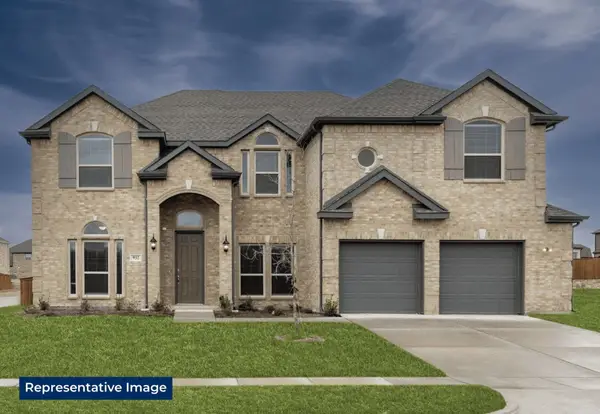 $894,900Active5 beds 4 baths3,881 sq. ft.
$894,900Active5 beds 4 baths3,881 sq. ft.2816 SW Shadybrook Drive, Celina, TX 75009
MLS# 21132113Listed by: HOMESUSA.COM - New
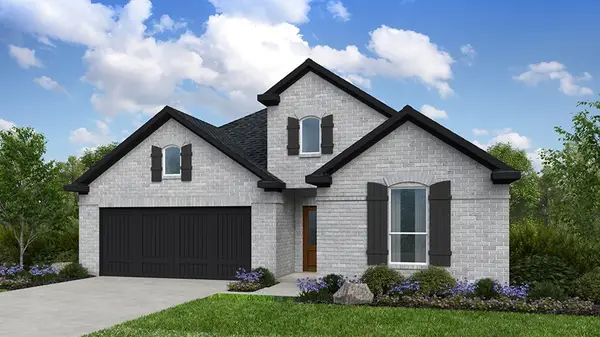 $519,765Active3 beds 3 baths2,086 sq. ft.
$519,765Active3 beds 3 baths2,086 sq. ft.1729 Buck Trail, Celina, TX 75009
MLS# 21131984Listed by: ALEXANDER PROPERTIES - New
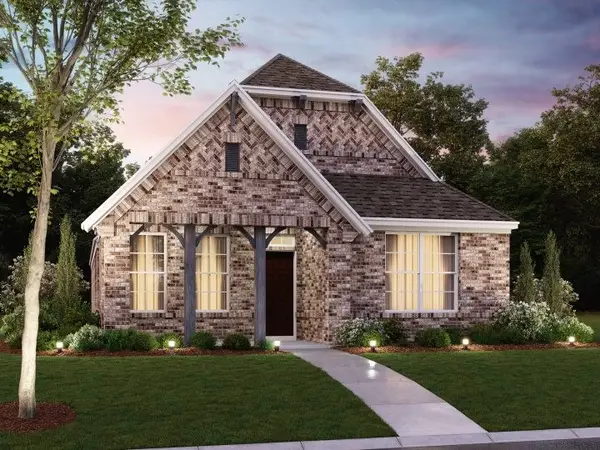 $369,990Active3 beds 2 baths1,707 sq. ft.
$369,990Active3 beds 2 baths1,707 sq. ft.2717 Mexia Lane, Celina, TX 75009
MLS# 21125048Listed by: ESCAPE REALTY - New
 $529,990Active4 beds 4 baths3,233 sq. ft.
$529,990Active4 beds 4 baths3,233 sq. ft.3505 Texoma Lane, Celina, TX 75009
MLS# 21127554Listed by: ESCAPE REALTY - New
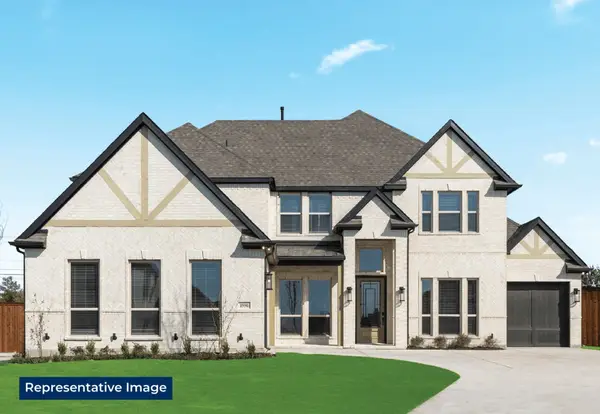 $972,414Active6 beds 5 baths3,948 sq. ft.
$972,414Active6 beds 5 baths3,948 sq. ft.4410 W Rolling Springs Way, Celina, TX 75009
MLS# 21131876Listed by: HOMESUSA.COM - New
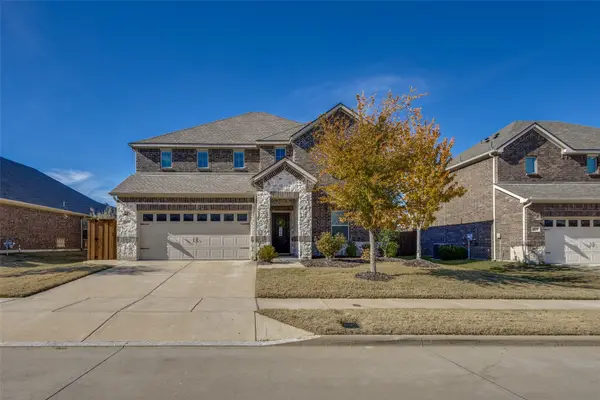 $525,000Active5 beds 3 baths3,012 sq. ft.
$525,000Active5 beds 3 baths3,012 sq. ft.3117 Hickory Lane, Celina, TX 75009
MLS# 21126408Listed by: RE/MAX PREMIER - New
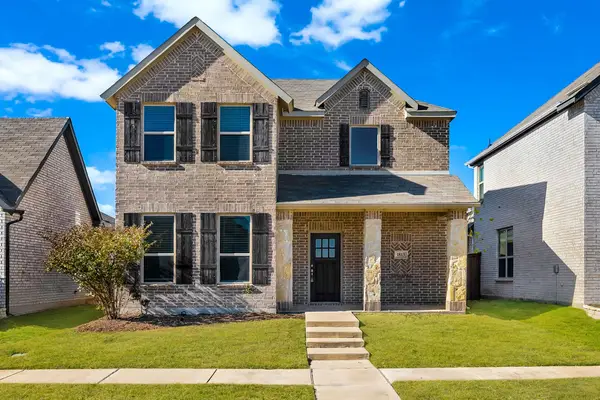 $415,000Active4 beds 3 baths2,386 sq. ft.
$415,000Active4 beds 3 baths2,386 sq. ft.1813 Wayne Lane, Celina, TX 75009
MLS# 21131379Listed by: MONUMENT REALTY
