1349 Us Hwy 96 N, Center, TX 75935
Local realty services provided by:Better Homes and Gardens Real Estate Hometown
1349 Us Hwy 96 N,Center, TX 75935
$485,000
- 3 Beds
- 2 Baths
- 2,764 sq. ft.
- Single family
- Pending
Listed by: kaye kaye smith
Office: legacy real estate group
MLS#:68796911
Source:HARMLS
Price summary
- Price:$485,000
- Price per sq. ft.:$175.47
About this home
This stunning 3BR/2BTH property sits on just over an acre and offers everything you need for comfort, convenience, and entertaining. Inside, you’ll find a spacious layout with granite countertops, stainless steel appliances, gas and wood burning fireplaces, double oven, refrigerator, and a tankless hot water heater. The kitchen is a true showpiece featuring custom cabinetry with no wasted space, pull-out shelving, broom and cleaning closets, and ambient lighting. The master suite offers two closets, a built-in ironing board, and a luxurious bathroom retreat. Step into the converted back patio which offers an incredible addition with walls of windows and 3 sets of patio doors that open up to the fenced in heated pool, large patio, and children’s play zone with playhouses. Outdoors, you’ll enjoy lights galore, a whole-home generator that powers the house, shop, and pool. Also included is a shop with an attached office. PRICED BELOW APPRAISED VALUE!!
Contact an agent
Home facts
- Year built:1985
- Listing ID #:68796911
- Updated:January 09, 2026 at 08:19 AM
Rooms and interior
- Bedrooms:3
- Total bathrooms:2
- Full bathrooms:2
- Living area:2,764 sq. ft.
Heating and cooling
- Cooling:Central Air, Electric
- Heating:Central, Gas
Structure and exterior
- Year built:1985
- Building area:2,764 sq. ft.
- Lot area:1.3 Acres
Schools
- High school:WEST SABINE HIGH SCHOOL
- Middle school:WEST SABINE HIGH SCHOOL
- Elementary school:WEST SABINE ELEMENTARY SCHOOL
Utilities
- Sewer:Septic Tank
Finances and disclosures
- Price:$485,000
- Price per sq. ft.:$175.47
New listings near 1349 Us Hwy 96 N
- New
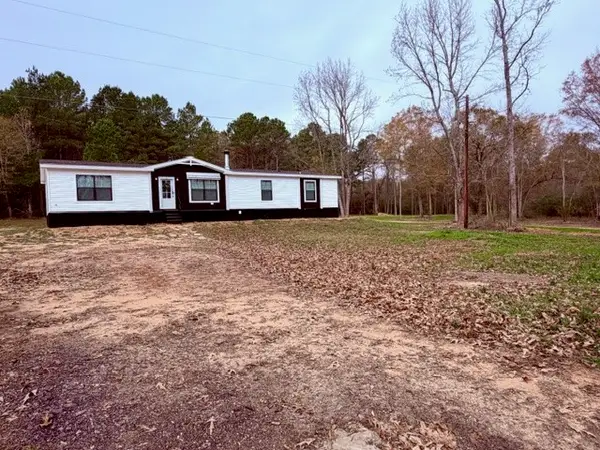 $259,900Active4 beds 3 baths2,040 sq. ft.
$259,900Active4 beds 3 baths2,040 sq. ft.703 Spur 699, Center, TX 75935
MLS# 3532926Listed by: TEXAS HOME AND RANCH 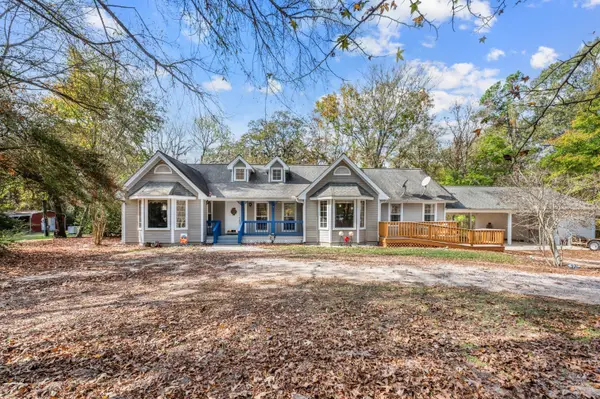 $900,000Active3 beds 2 baths1,928 sq. ft.
$900,000Active3 beds 2 baths1,928 sq. ft.6910 Highway 147 N, Center, TX 75935
MLS# 57204806Listed by: LEGACY REAL ESTATE GROUP $300,000Active4 beds 4 baths3,816 sq. ft.
$300,000Active4 beds 4 baths3,816 sq. ft.1216 FM 2468, Center, TX 75935
MLS# 25016538Listed by: KELLER WILLIAMS REALTY-TYLER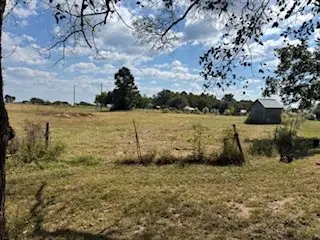 $144,000Active-- beds -- baths896 sq. ft.
$144,000Active-- beds -- baths896 sq. ft.446 County Rd 1221, Center, TX 75935
MLS# 44636777Listed by: RE/MAX ELITE PROPERTIES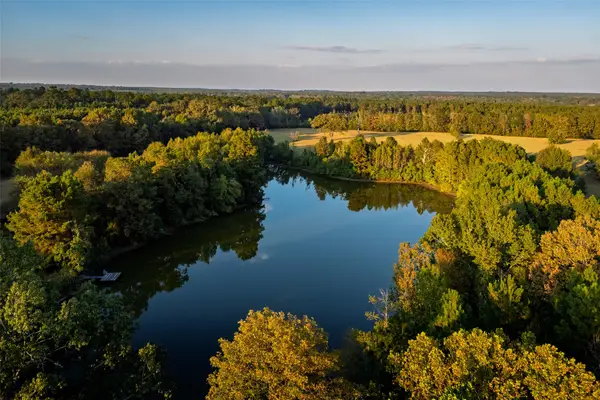 $730,000Active100 Acres
$730,000Active100 Acres973 County Road 2572, Center, TX 75935
MLS# 21087604Listed by: WHITETAIL PROPERTIES REAL ESTATE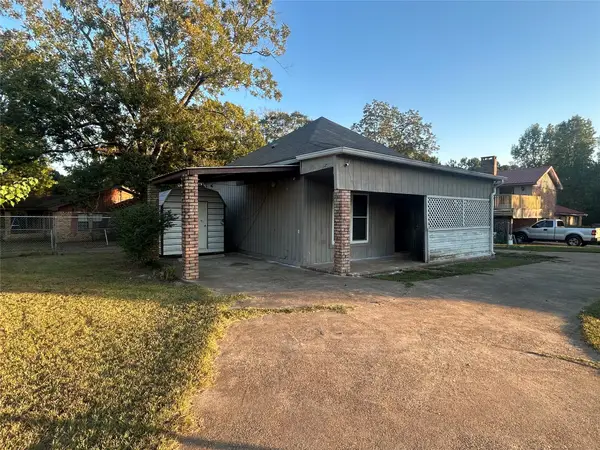 $74,900Active3 beds 2 baths684 sq. ft.
$74,900Active3 beds 2 baths684 sq. ft.511 Thomas Street, Center, TX 75935
MLS# 77324008Listed by: FYI REALTY - KATY $604,900Active3 beds 3 baths2,928 sq. ft.
$604,900Active3 beds 3 baths2,928 sq. ft.11265 State Hwy 7 West, Center, TX 75935
MLS# 90003776Listed by: LEGACY REAL ESTATE GROUP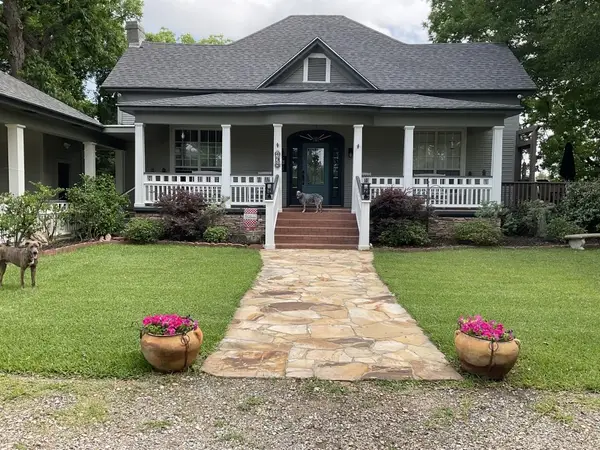 $675,000Active4 beds 3 baths2,877 sq. ft.
$675,000Active4 beds 3 baths2,877 sq. ft.198 Fm 2974 Upper Arcadia Rd, Center, TX 75935
MLS# 73030455Listed by: CONTINENTAL REAL ESTATE GROUP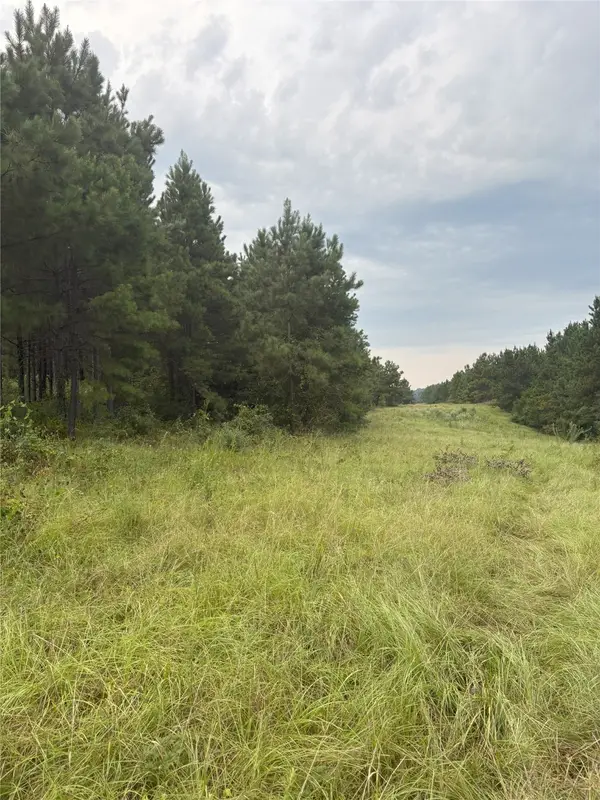 $88,682Active15.29 Acres
$88,682Active15.29 Acres1388 County Road 1060, Center, TX 75935
MLS# 4206958Listed by: MORRIS LAND BROKERS, LLC
